Bathroom Design Ideas with Plywood Floors and Linoleum Floors
Refine by:
Budget
Sort by:Popular Today
221 - 240 of 2,594 photos
Item 1 of 3
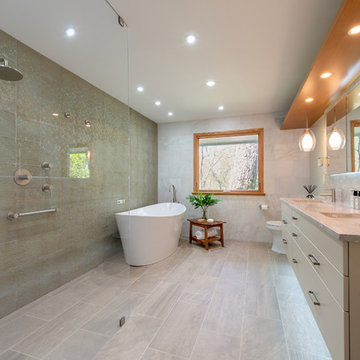
Bethesda, Maryland Contemporary Master Bath
Design by #MeghanBrowne4JenniferGilmer
http://www.gilmerkitchens.com/
Photography by John Cole
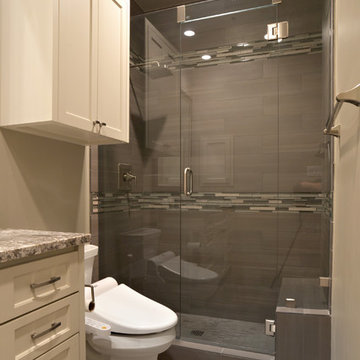
Mid-sized transitional master bathroom in Dallas with recessed-panel cabinets, beige cabinets, an alcove shower, a two-piece toilet, multi-coloured tile, matchstick tile, beige walls, plywood floors, an undermount sink and granite benchtops.
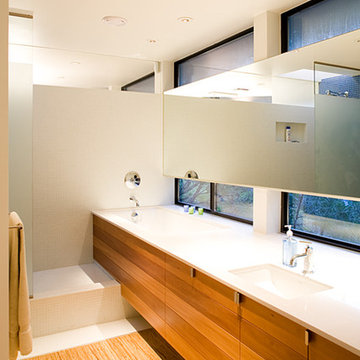
Steps in the bathroom allow for the vanity to also house the bathtub.
Design ideas for a mid-sized modern master bathroom in Austin with flat-panel cabinets, medium wood cabinets, ceramic tile, white walls, quartzite benchtops, an undermount tub, a corner shower, white tile, plywood floors and an undermount sink.
Design ideas for a mid-sized modern master bathroom in Austin with flat-panel cabinets, medium wood cabinets, ceramic tile, white walls, quartzite benchtops, an undermount tub, a corner shower, white tile, plywood floors and an undermount sink.
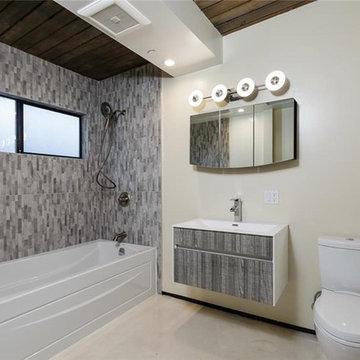
Inspiration for a mid-sized modern 3/4 bathroom in Los Angeles with flat-panel cabinets, grey cabinets, an alcove tub, a shower/bathtub combo, a two-piece toilet, gray tile, porcelain tile, white walls, linoleum floors and an integrated sink.
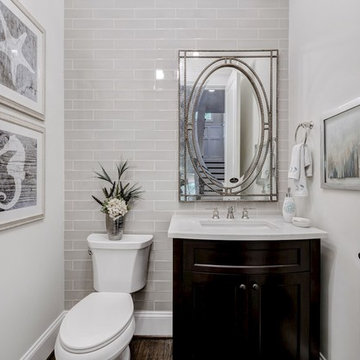
Mid-sized transitional 3/4 bathroom in DC Metro with shaker cabinets, dark wood cabinets, a two-piece toilet, white tile, subway tile, white walls, an integrated sink and plywood floors.
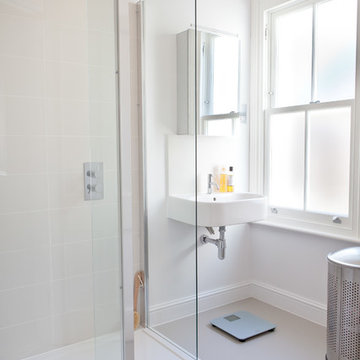
The bathroom space was very small so a walk in shower gives a feeling of luxury and space to bathing whilst the vinyl flooring, with no grout lines, helps open the space out and keeps the feeling calm and uncluttered.
Photography: Adam Chandler
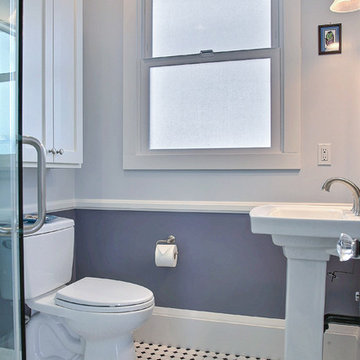
Updated bathroom in Berkeley Bungalow using two shades of custom gray paint separated by chair rail trim to add style and character to this hall bathroom. A pedestal sink provides ease of use. The corner shower has an adjustable handheld spray.
mcphotos
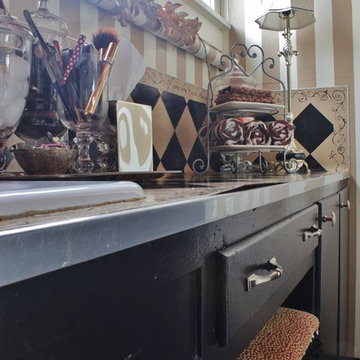
Photo: Kimberley Bryan © 2015 Houzz
Photo of a small eclectic bathroom in Seattle with a console sink, flat-panel cabinets, black cabinets, laminate benchtops, brown walls and linoleum floors.
Photo of a small eclectic bathroom in Seattle with a console sink, flat-panel cabinets, black cabinets, laminate benchtops, brown walls and linoleum floors.
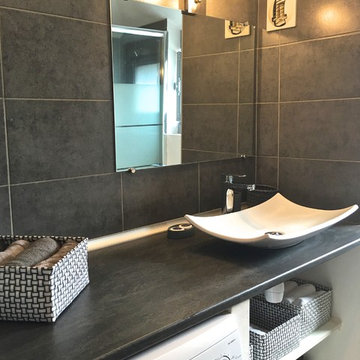
Photo of a small contemporary master bathroom in Angers with open cabinets, gray tile, ceramic tile, a double shower, a wall-mount toilet, grey walls, a vessel sink, a sliding shower screen, plywood floors and brown floor.

Here is an photo of the bathroom long after the shower insert, heart shaped tub and aged lighting and hardware became a thing of the past, here we have a large walk in closet, new drop in porcelain sinks, a large walk-in tile shower with a frameless solid glass shower door equipped with self leveling hinges. with the leftover tile we also added a custom backsplash to the existing vanity for that little extra something. To the right is a fully customized barn-style door of my own design-Patented i might add, all tied together with wood patterned linoleum and bordered with original wood grain base moulding.
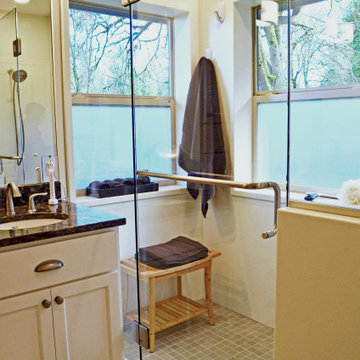
A small teak bench at one end of the shower enclosure offers a place to towel off while still maintaining their privacy.
Photo of a mid-sized contemporary master wet room bathroom in Portland with shaker cabinets, white cabinets, a two-piece toilet, blue walls, linoleum floors, an undermount sink, engineered quartz benchtops, grey floor, a hinged shower door and multi-coloured benchtops.
Photo of a mid-sized contemporary master wet room bathroom in Portland with shaker cabinets, white cabinets, a two-piece toilet, blue walls, linoleum floors, an undermount sink, engineered quartz benchtops, grey floor, a hinged shower door and multi-coloured benchtops.
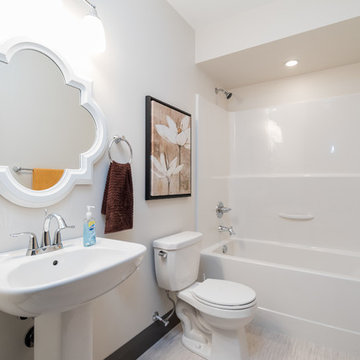
Tedi Gilmartin
Design ideas for a small transitional 3/4 bathroom in Other with a pedestal sink, an alcove tub, a shower/bathtub combo, a one-piece toilet, grey walls and linoleum floors.
Design ideas for a small transitional 3/4 bathroom in Other with a pedestal sink, an alcove tub, a shower/bathtub combo, a one-piece toilet, grey walls and linoleum floors.
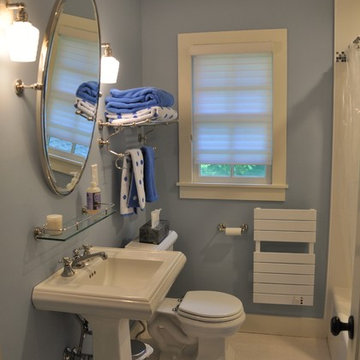
Will Calhoun - photo
A compact bathroom with ample storage and convenience shelving. Shower has a separately valved hand sprayer for washing children. All electrical was replaced.
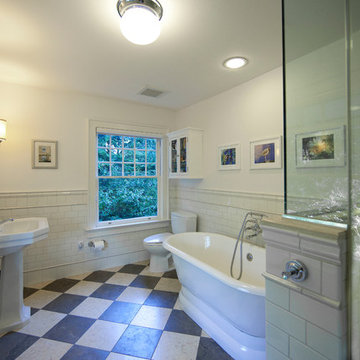
This is an example of a mid-sized traditional master bathroom in New York with a freestanding tub, an alcove shower, a two-piece toilet, white tile, subway tile, white walls, linoleum floors and a pedestal sink.
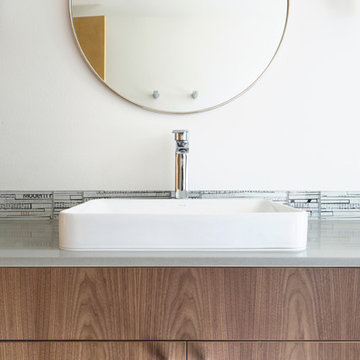
Winner of the 2018 Tour of Homes Best Remodel, this whole house re-design of a 1963 Bennet & Johnson mid-century raised ranch home is a beautiful example of the magic we can weave through the application of more sustainable modern design principles to existing spaces.
We worked closely with our client on extensive updates to create a modernized MCM gem.
Extensive alterations include:
- a completely redesigned floor plan to promote a more intuitive flow throughout
- vaulted the ceilings over the great room to create an amazing entrance and feeling of inspired openness
- redesigned entry and driveway to be more inviting and welcoming as well as to experientially set the mid-century modern stage
- the removal of a visually disruptive load bearing central wall and chimney system that formerly partitioned the homes’ entry, dining, kitchen and living rooms from each other
- added clerestory windows above the new kitchen to accentuate the new vaulted ceiling line and create a greater visual continuation of indoor to outdoor space
- drastically increased the access to natural light by increasing window sizes and opening up the floor plan
- placed natural wood elements throughout to provide a calming palette and cohesive Pacific Northwest feel
- incorporated Universal Design principles to make the home Aging In Place ready with wide hallways and accessible spaces, including single-floor living if needed
- moved and completely redesigned the stairway to work for the home’s occupants and be a part of the cohesive design aesthetic
- mixed custom tile layouts with more traditional tiling to create fun and playful visual experiences
- custom designed and sourced MCM specific elements such as the entry screen, cabinetry and lighting
- development of the downstairs for potential future use by an assisted living caretaker
- energy efficiency upgrades seamlessly woven in with much improved insulation, ductless mini splits and solar gain
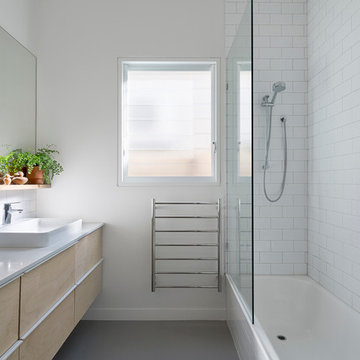
Tom Roe Photography
Inspiration for a small scandinavian bathroom in Melbourne with light wood cabinets, a shower/bathtub combo, a two-piece toilet, white tile, subway tile, white walls, linoleum floors, quartzite benchtops, a drop-in sink and an alcove tub.
Inspiration for a small scandinavian bathroom in Melbourne with light wood cabinets, a shower/bathtub combo, a two-piece toilet, white tile, subway tile, white walls, linoleum floors, quartzite benchtops, a drop-in sink and an alcove tub.
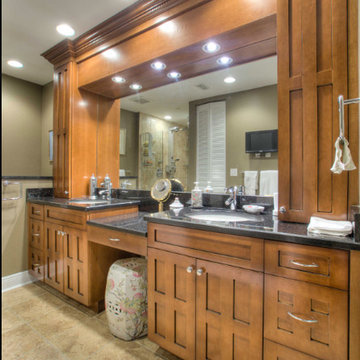
Design ideas for a large traditional master bathroom in Tampa with recessed-panel cabinets, medium wood cabinets, an alcove shower, a one-piece toilet, linoleum floors, an undermount sink, granite benchtops, beige floor, a hinged shower door, black benchtops, a double vanity, a built-in vanity and grey walls.
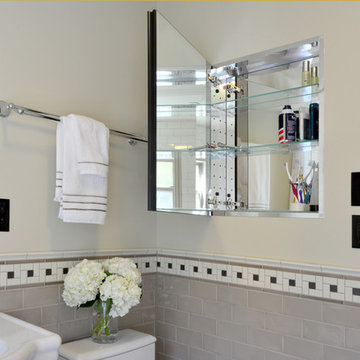
Build: Jackson Design Build.
Designer: Penates Design.
Photography: Krogstad Photography
Photo of a mid-sized transitional master bathroom in Seattle with a shower curtain, medium wood cabinets, an alcove tub, a shower/bathtub combo, a one-piece toilet, beige tile, porcelain tile, beige walls, linoleum floors, a pedestal sink, tile benchtops and black floor.
Photo of a mid-sized transitional master bathroom in Seattle with a shower curtain, medium wood cabinets, an alcove tub, a shower/bathtub combo, a one-piece toilet, beige tile, porcelain tile, beige walls, linoleum floors, a pedestal sink, tile benchtops and black floor.
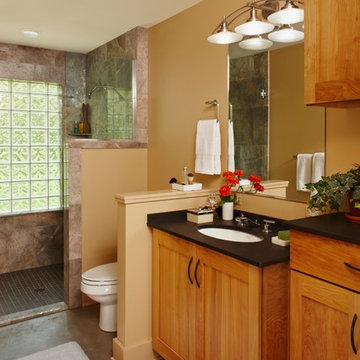
An amazing Meadowlark Design + Build bathroom with a walk in shower. Part of a whole home remodel in Ann Arbor, Michigan.
Photography by Beth Singer.
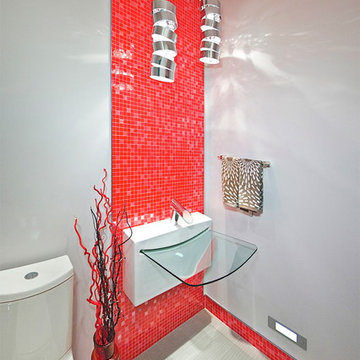
Photo of a mid-sized contemporary 3/4 bathroom in Chicago with a one-piece toilet, red tile, glass tile, grey walls, linoleum floors and a wall-mount sink.
Bathroom Design Ideas with Plywood Floors and Linoleum Floors
12