Bathroom Design Ideas with White Walls and Plywood Floors
Refine by:
Budget
Sort by:Popular Today
1 - 20 of 227 photos
Item 1 of 3
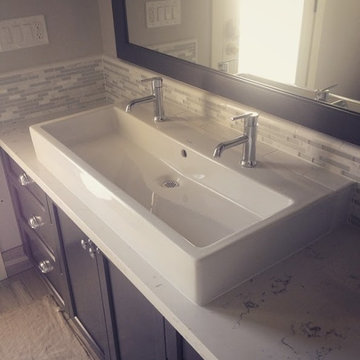
Large transitional master bathroom in Boston with recessed-panel cabinets, dark wood cabinets, gray tile, white tile, matchstick tile, white walls, plywood floors, a trough sink, quartzite benchtops and an alcove shower.
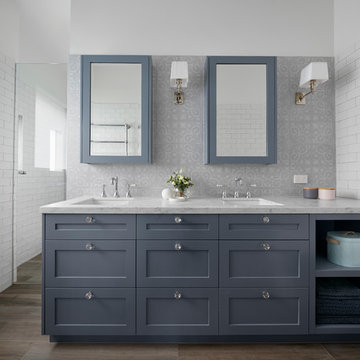
Tom Roe
Design ideas for a mid-sized transitional 3/4 bathroom in Melbourne with furniture-like cabinets, grey cabinets, a freestanding tub, a corner shower, multi-coloured tile, subway tile, white walls, plywood floors, an integrated sink, marble benchtops, brown floor, an open shower and white benchtops.
Design ideas for a mid-sized transitional 3/4 bathroom in Melbourne with furniture-like cabinets, grey cabinets, a freestanding tub, a corner shower, multi-coloured tile, subway tile, white walls, plywood floors, an integrated sink, marble benchtops, brown floor, an open shower and white benchtops.
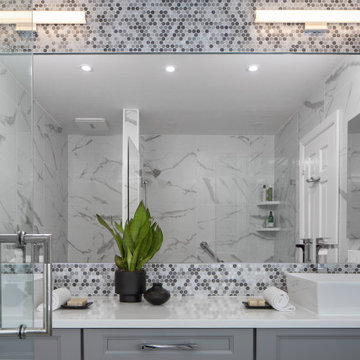
The penny round tiles look as good in a modern bathroom as a vintage one. The mirror creates depth in the room. Square vessel sinks add geometry and interest to the space. Removal of the soffit in the shower created an open and airy aesthetic.
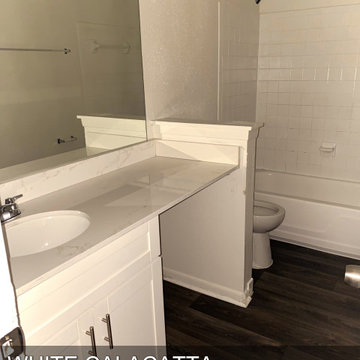
PREMIUM GRANITE AND QUARTZ COUNTERTOPS,
NEW AND INSTALLED. GRANITE STARTING AT $28 sqft
QUARTZ STARTING AT $32 sqft,
Absolutely gorgeous Countertops, your next renovation awaits. Call or email us at (770)635-8914 Email-susy@myquartzsource.com for more info.- Myquartzsource.com
7 SWISHER DR , CARTERSVILLE, GA. ZIPCODE- 30120
INSTAGRAM-@The_Quartz_source
FACEBOOK-@MYQUARTZSOURCE
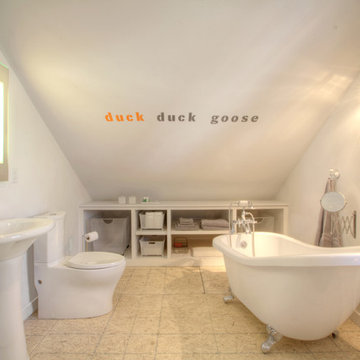
Bonus Room Bathroom shares open space with Loft Bedroom - Interior Architecture: HAUS | Architecture + BRUSFO - Construction Management: WERK | Build - Photo: HAUS | Architecture
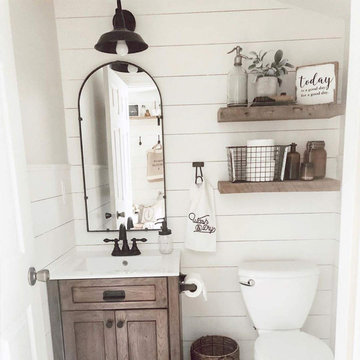
Crafted with long lasting steel and comes with handmade painting black rust finish enable this light works stable and sustainable. We provide lifetime against any defects in quality and workmanship. It's perfect for bedside reading, headboard, kitchen counter, bedroom, bathroom, dining room, living room, corridor, staircase, office, loft, cafe, craft room, bar, restaurant, club and more.
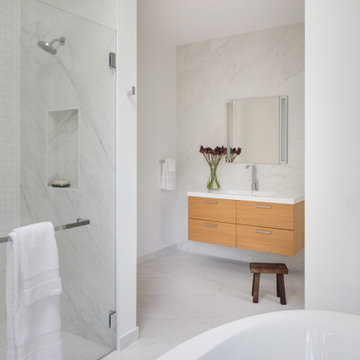
TEAM
Architect: LDa Architecture & Interiors
Interior Design: LDa Architecture & Interiors
Builder: Denali Construction
Photographer: Greg Premru Photography
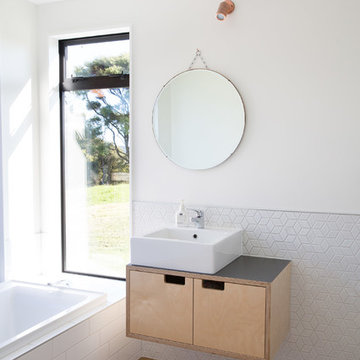
Sylvie Whinray Photography
Design ideas for a scandinavian 3/4 bathroom in Auckland with flat-panel cabinets, light wood cabinets, a drop-in tub, white tile, white walls, plywood floors, a vessel sink and brown floor.
Design ideas for a scandinavian 3/4 bathroom in Auckland with flat-panel cabinets, light wood cabinets, a drop-in tub, white tile, white walls, plywood floors, a vessel sink and brown floor.
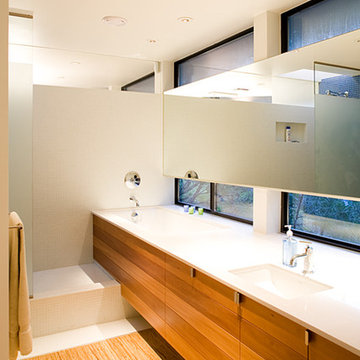
Steps in the bathroom allow for the vanity to also house the bathtub.
Design ideas for a mid-sized modern master bathroom in Austin with flat-panel cabinets, medium wood cabinets, ceramic tile, white walls, quartzite benchtops, an undermount tub, a corner shower, white tile, plywood floors and an undermount sink.
Design ideas for a mid-sized modern master bathroom in Austin with flat-panel cabinets, medium wood cabinets, ceramic tile, white walls, quartzite benchtops, an undermount tub, a corner shower, white tile, plywood floors and an undermount sink.
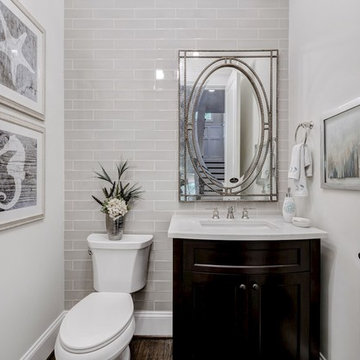
Mid-sized transitional 3/4 bathroom in DC Metro with shaker cabinets, dark wood cabinets, a two-piece toilet, white tile, subway tile, white walls, an integrated sink and plywood floors.
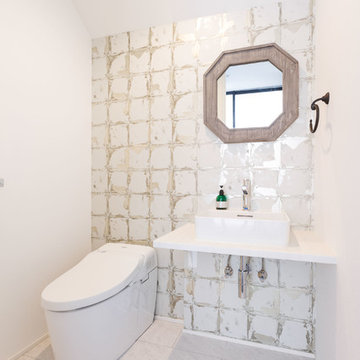
Photo of a mid-sized modern powder room in Yokohama with open cabinets, white cabinets, a one-piece toilet, white walls, plywood floors, a vessel sink, solid surface benchtops, white floor, white benchtops, white tile, porcelain tile, a floating vanity, wallpaper and wallpaper.
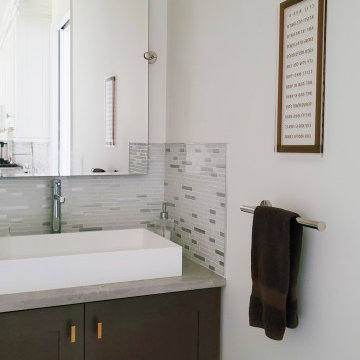
This beautiful living room is the definition of understated elegance. The space is comfortable and inviting, making it the perfect place to relax with your feet up and spend time with family and friends. The existing fireplace was resurfaced with textured large, format concrete-looking tile from Spain. The base was finished with a distressed black tile featuring a metallic sheen. Eight-foot tall sliding doors lead to the back, wrap around deck and allow lots of natural light into the space. The existing sectional and loveseat were incorporated into the new design and work well with the velvet ivory accent chairs. The space has two timeless brass and crystal chandeliers that genuinely elevate the room and draw the eye toward the ten-foot-high tray ceiling with a cove design. The large area rug grounds the seating area in the otherwise large living room. The details in the room have been carefully curated and tie in well with the brass chandeliers.
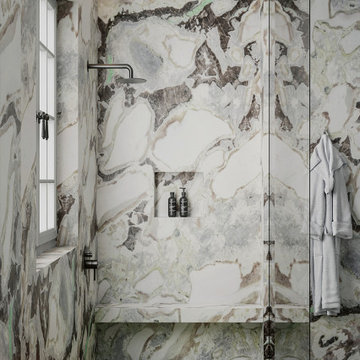
Oyster White Marble is a popular choice for floors, walls, and even counters. Known as metamorphic rock because it tends to change over time from exposure to heat and pressure, marble is a good option for kitchens and bathrooms because of its low abrasion resistance and overall ability to withstand heat. Marble tile enhances the interior/exterior walls and floors.
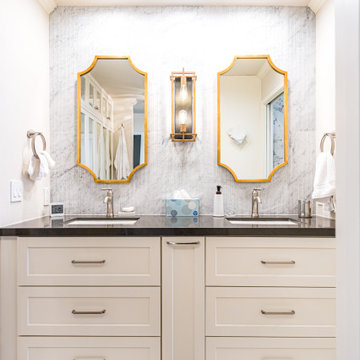
This is an example of a large modern master bathroom in Orange County with recessed-panel cabinets, white cabinets, an alcove shower, a one-piece toilet, white tile, marble, white walls, plywood floors, a drop-in sink, onyx benchtops, brown floor, a hinged shower door, black benchtops, a double vanity, a built-in vanity and panelled walls.
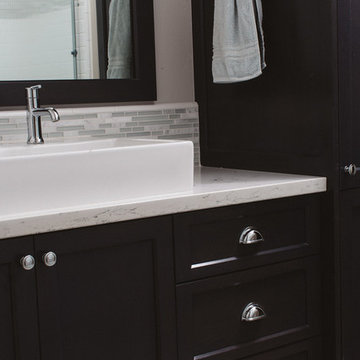
This is an example of a large transitional master bathroom in Boston with recessed-panel cabinets, dark wood cabinets, gray tile, white tile, matchstick tile, white walls, plywood floors, a trough sink, quartzite benchtops and an alcove shower.
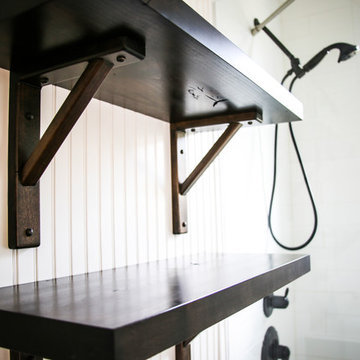
Small industrial master bathroom in Miami with open cabinets, green cabinets, an alcove tub, a shower/bathtub combo, white tile, ceramic tile, white walls, plywood floors, a drop-in sink, laminate benchtops, brown floor, a shower curtain and white benchtops.
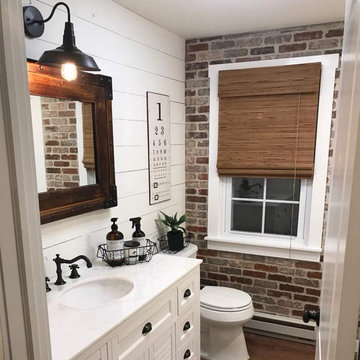
Crafted with long lasting steel and comes with handmade painting black rust finish enable this light works stable and sustainable. We provide lifetime against any defects in quality and workmanship. It's perfect for bedside reading, headboard, kitchen counter, bedroom, bathroom, dining room, living room, corridor, staircase, office, loft, cafe, craft room, bar, restaurant, club and more.
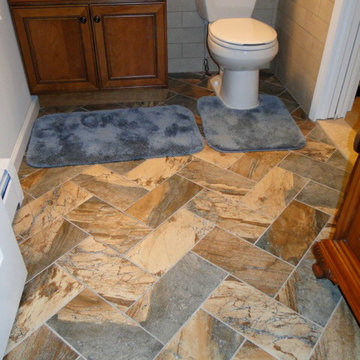
Design ideas for a mid-sized traditional 3/4 bathroom in New York with raised-panel cabinets, dark wood cabinets, a two-piece toilet, beige tile, porcelain tile, white walls, plywood floors, a vessel sink, granite benchtops and multi-coloured floor.
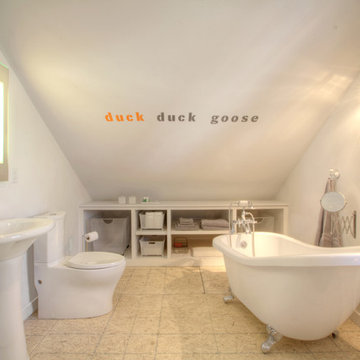
Open Concept Loft Bathroom shares space with Loft Bedroom - Interior Architecture: HAUS | Architecture + BRUSFO - Construction Management: WERK | Build - Photo: HAUS | Architecture
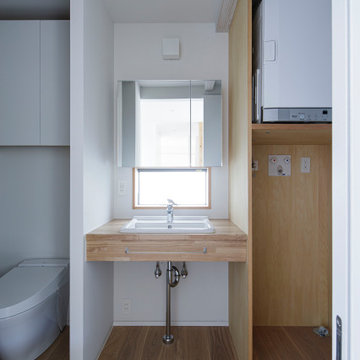
1室空間の洗面・脱衣室とトイレ。右手奥には浴室がある。
Photo:中村 晃
Design ideas for a mid-sized powder room in Tokyo Suburbs with a one-piece toilet, white walls, plywood floors, a drop-in sink, wood benchtops, beige floor and beige benchtops.
Design ideas for a mid-sized powder room in Tokyo Suburbs with a one-piece toilet, white walls, plywood floors, a drop-in sink, wood benchtops, beige floor and beige benchtops.
Bathroom Design Ideas with White Walls and Plywood Floors
1

