Bathroom Design Ideas with Plywood Floors
Refine by:
Budget
Sort by:Popular Today
1 - 20 of 77 photos
Item 1 of 3
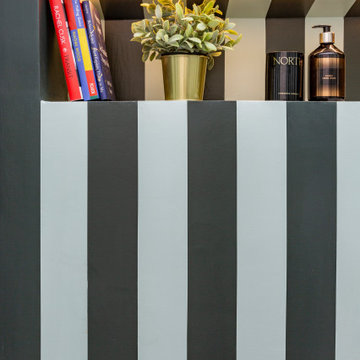
A cloakroom was created under the butterfly roof of this house. Painted stripes on the wall continue and meet on the floor as a checkered floor.
Small eclectic powder room in London with furniture-like cabinets, green cabinets, a one-piece toilet, green walls, plywood floors, a pedestal sink and green floor.
Small eclectic powder room in London with furniture-like cabinets, green cabinets, a one-piece toilet, green walls, plywood floors, a pedestal sink and green floor.
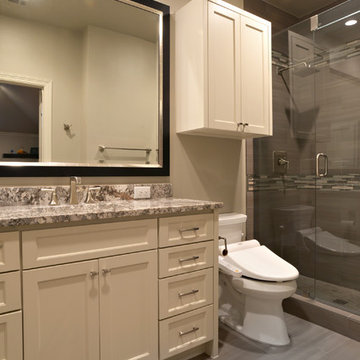
Photo of a mid-sized transitional master bathroom in Dallas with recessed-panel cabinets, beige cabinets, an alcove shower, a two-piece toilet, multi-coloured tile, matchstick tile, beige walls, plywood floors, an undermount sink and granite benchtops.
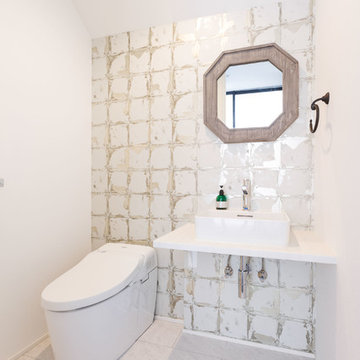
Photo of a mid-sized modern powder room in Yokohama with open cabinets, white cabinets, a one-piece toilet, white walls, plywood floors, a vessel sink, solid surface benchtops, white floor, white benchtops, white tile, porcelain tile, a floating vanity, wallpaper and wallpaper.
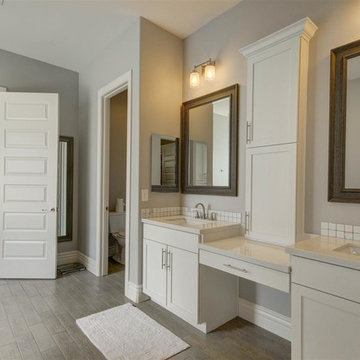
Inspiration for a mid-sized arts and crafts master bathroom in Phoenix with shaker cabinets, white cabinets, a one-piece toilet, white tile, mosaic tile, grey walls, plywood floors, an undermount sink and tile benchtops.
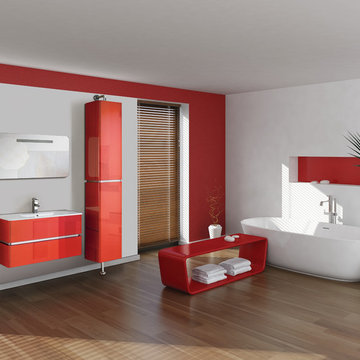
Ever the retro powder room station, Sundance is art deco fused with a festival vibe. Super retro and fun, it’s still a simplistic work of art in terms of outline and finishes. Even with color rush in retro red, its outline is definitively sleek, chic and sophisticated. Doubling as an office vanity, Sundance is a popular choice for bold, yet practical, storage and display solutions with a futuristic concept.
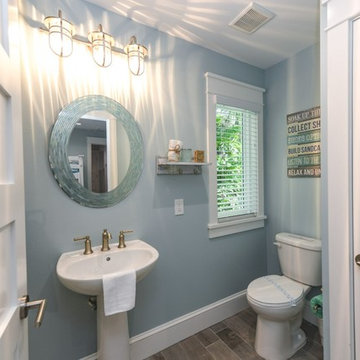
This coastal bath is complete with oval mosaic glass mirror and nautical vanity light.
This is an example of a beach style bathroom in Tampa with a one-piece toilet, blue walls, plywood floors, a pedestal sink and grey floor.
This is an example of a beach style bathroom in Tampa with a one-piece toilet, blue walls, plywood floors, a pedestal sink and grey floor.
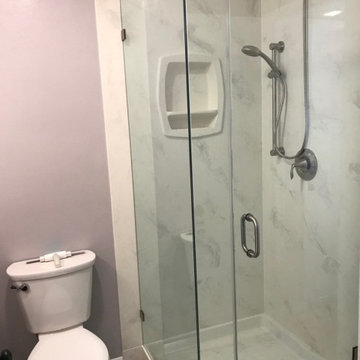
Example of a coastal style bathroom. Cultured marble with a stand in shower and white custom-made cabinetry along with grey medium wood flooring.
Mid-sized beach style 3/4 bathroom in Orange County with recessed-panel cabinets, white cabinets, an alcove shower, a one-piece toilet, purple walls, plywood floors, a drop-in sink, quartzite benchtops, grey floor, a hinged shower door, yellow benchtops, a shower seat, a single vanity and a freestanding vanity.
Mid-sized beach style 3/4 bathroom in Orange County with recessed-panel cabinets, white cabinets, an alcove shower, a one-piece toilet, purple walls, plywood floors, a drop-in sink, quartzite benchtops, grey floor, a hinged shower door, yellow benchtops, a shower seat, a single vanity and a freestanding vanity.
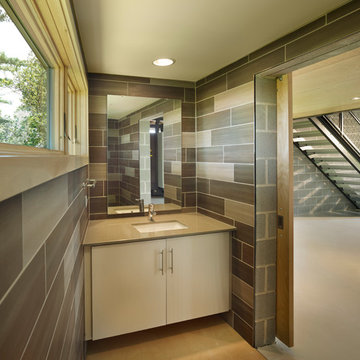
Halkin Photography
This is an example of a small contemporary powder room in Philadelphia with an undermount sink, flat-panel cabinets, beige cabinets, solid surface benchtops, gray tile, porcelain tile, grey walls, plywood floors and beige benchtops.
This is an example of a small contemporary powder room in Philadelphia with an undermount sink, flat-panel cabinets, beige cabinets, solid surface benchtops, gray tile, porcelain tile, grey walls, plywood floors and beige benchtops.
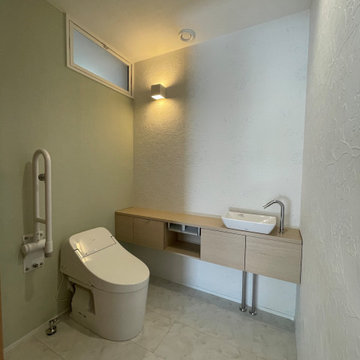
Design ideas for a small powder room in Other with white cabinets, a one-piece toilet, green walls, plywood floors, a drop-in sink, beige floor, a built-in vanity, wallpaper and wallpaper.
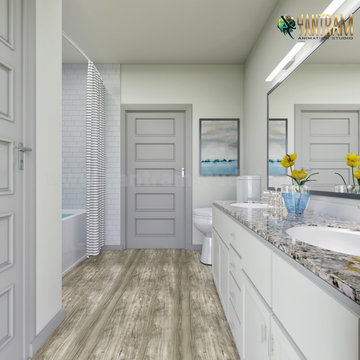
interior designers gives you ideas to decorate your classic bathroom with the specialty of interior modeling of white accessories, tile floors,bath tub with curtains enclose , shower, sink,mirror,led lights on the mirror, flower pot on vanity.
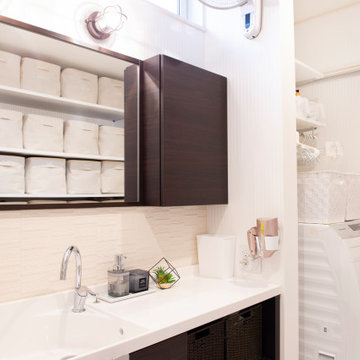
整理収納アドバイザー&住宅収納スペシャリスト資格保持
インテリアと整理収納を兼ね備えた住みやすく心地よい間取りの作り方をコーディネートいたします。
お家は一生ものの買い物。これからお家を建てる方は絶対に後悔しない家づくりをすすめてくださいね
*収納プランニングアドバイス ¥15,000~(一部屋あたり)
*自宅見学ツアー ¥8,000-(軽食付)
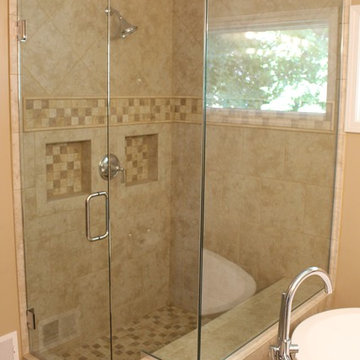
Added a slightly larger walk in shower with a bench seat. Added accent tile work band and in the shower niches.
Inspiration for a mid-sized transitional master bathroom in Detroit with raised-panel cabinets, beige cabinets, a freestanding tub, an open shower, a two-piece toilet, beige tile, ceramic tile, beige walls, plywood floors, an undermount sink, engineered quartz benchtops, brown floor and a sliding shower screen.
Inspiration for a mid-sized transitional master bathroom in Detroit with raised-panel cabinets, beige cabinets, a freestanding tub, an open shower, a two-piece toilet, beige tile, ceramic tile, beige walls, plywood floors, an undermount sink, engineered quartz benchtops, brown floor and a sliding shower screen.
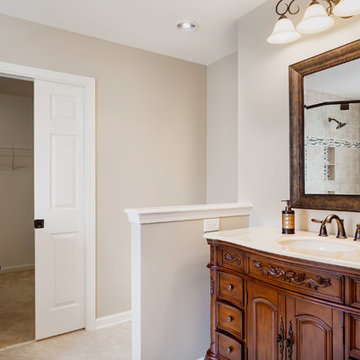
48" Adult height furniture vanity with framed mirror new light fixture. Privacy wall shown at water closet. Larger pocket door shown at closet entry. 6" LED Fan Tech exhaust port above toilet area.
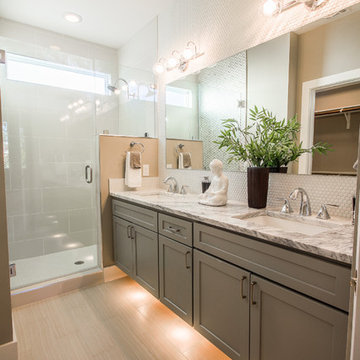
Master bathroom design. Light wood flooring. Olive green cabinetry. Granite countertops and glass tiled backsplash. Chrome plumbing fixtures.
Design ideas for a mid-sized contemporary master bathroom in Austin with shaker cabinets, grey cabinets, a corner shower, a two-piece toilet, white tile, glass tile, multi-coloured walls, plywood floors, a drop-in sink and granite benchtops.
Design ideas for a mid-sized contemporary master bathroom in Austin with shaker cabinets, grey cabinets, a corner shower, a two-piece toilet, white tile, glass tile, multi-coloured walls, plywood floors, a drop-in sink and granite benchtops.
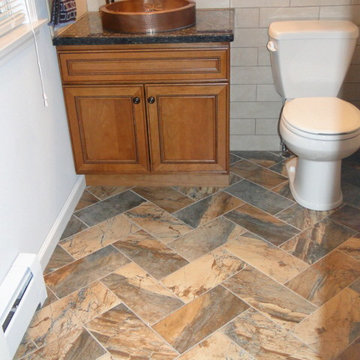
This is an example of a mid-sized traditional 3/4 bathroom in New York with raised-panel cabinets, dark wood cabinets, a two-piece toilet, beige tile, porcelain tile, white walls, plywood floors, a vessel sink, granite benchtops and multi-coloured floor.
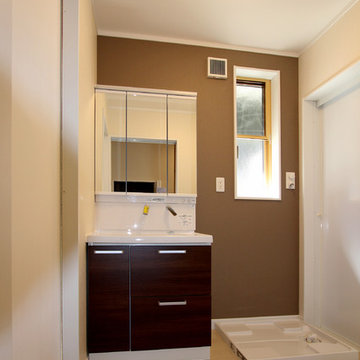
伊那市 I邸 洗面所
Photo by : Taito Kusakabe
Small modern powder room in Other with dark wood cabinets, beige walls, plywood floors, an integrated sink and white floor.
Small modern powder room in Other with dark wood cabinets, beige walls, plywood floors, an integrated sink and white floor.
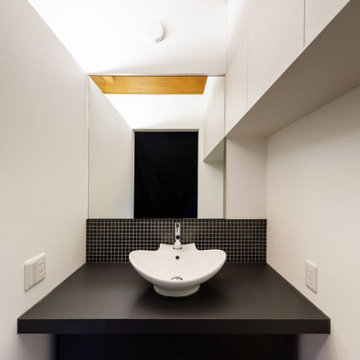
洗面化粧台はLDKの一角にあるので既製品では無くオリジナルに製作することとしボウルと水栓金具のみ既製品としました。カウンターは指紋の付きにくい特殊なメラミン材を採用していますのでメンテナンスが楽です。
Design ideas for a large contemporary powder room in Osaka with flat-panel cabinets, black cabinets, black tile, stone tile, white walls, plywood floors, a drop-in sink, solid surface benchtops, brown floor and black benchtops.
Design ideas for a large contemporary powder room in Osaka with flat-panel cabinets, black cabinets, black tile, stone tile, white walls, plywood floors, a drop-in sink, solid surface benchtops, brown floor and black benchtops.
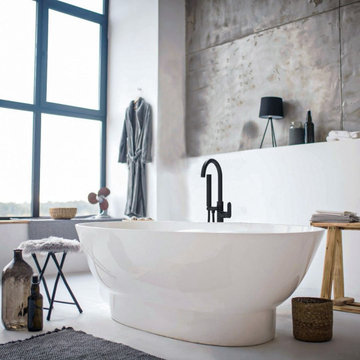
Une colonne de sol et design avec son îlot pour baignoire qui donne un nouveau style à votre salle de bain !
Design ideas for a large modern master bathroom in Marseille with a drop-in tub, gray tile, metal tile, grey walls, plywood floors, white floor and wood.
Design ideas for a large modern master bathroom in Marseille with a drop-in tub, gray tile, metal tile, grey walls, plywood floors, white floor and wood.
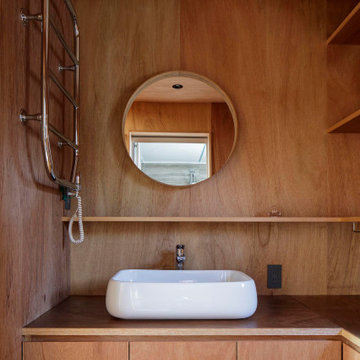
ラワン合板で仕上げることで他の部屋と統一感を持たせた洗面脱衣室。
Photo:中村晃
Photo of a small modern powder room in Tokyo Suburbs with beaded inset cabinets, brown cabinets, brown walls, plywood floors, a drop-in sink, wood benchtops, brown floor, brown benchtops, a built-in vanity, wood and wood walls.
Photo of a small modern powder room in Tokyo Suburbs with beaded inset cabinets, brown cabinets, brown walls, plywood floors, a drop-in sink, wood benchtops, brown floor, brown benchtops, a built-in vanity, wood and wood walls.
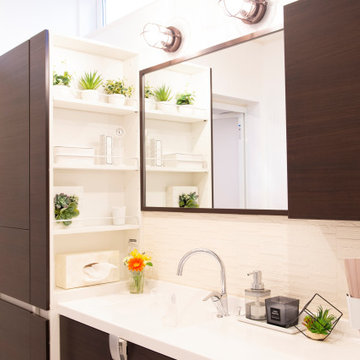
整理収納アドバイザー&住宅収納スペシャリスト資格保持
インテリアと整理収納を兼ね備えた住みやすく心地よい間取りの作り方をコーディネートいたします。
お家は一生ものの買い物。これからお家を建てる方は絶対に後悔しない家づくりをすすめてくださいね
*収納プランニングアドバイス ¥15,000~(一部屋あたり)
*自宅見学ツアー ¥8,000-(軽食付)
Bathroom Design Ideas with Plywood Floors
1

