All Ceiling Designs Bathroom Design Ideas with Plywood Floors
Refine by:
Budget
Sort by:Popular Today
1 - 20 of 139 photos
Item 1 of 3

Inspiration for a large arts and crafts kids bathroom in Chicago with raised-panel cabinets, brown cabinets, an alcove shower, a one-piece toilet, brown tile, slate, beige walls, plywood floors, an undermount sink, marble benchtops, grey floor, a hinged shower door, brown benchtops, a single vanity, a built-in vanity, wallpaper and wallpaper.
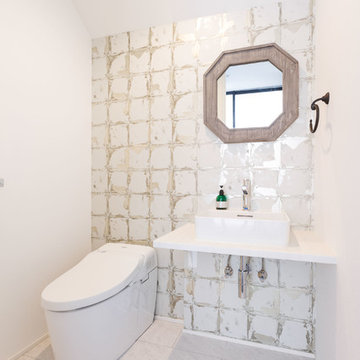
Photo of a mid-sized modern powder room in Yokohama with open cabinets, white cabinets, a one-piece toilet, white walls, plywood floors, a vessel sink, solid surface benchtops, white floor, white benchtops, white tile, porcelain tile, a floating vanity, wallpaper and wallpaper.
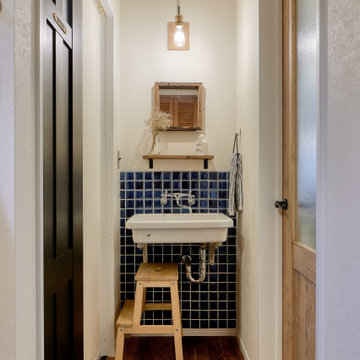
Inspiration for a small scandinavian powder room in Tokyo Suburbs with open cabinets, white cabinets, a wall-mount toilet, blue tile, glass tile, white walls, plywood floors, a wall-mount sink, engineered quartz benchtops, brown floor, brown benchtops, a floating vanity, wallpaper and wallpaper.
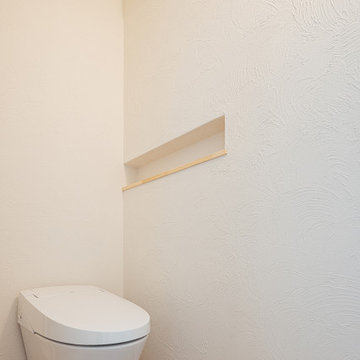
床はヘリンボーンにし、珊瑚塗装で仕上げたトイレ空間。
シンプルなのに、可愛さのあるトイレになりました。
調湿効果と消臭効果のある珊瑚塗装なので、嫌な臭いは気になりません。
Inspiration for a small scandinavian powder room in Other with white walls, plywood floors, brown floor, timber and planked wall panelling.
Inspiration for a small scandinavian powder room in Other with white walls, plywood floors, brown floor, timber and planked wall panelling.
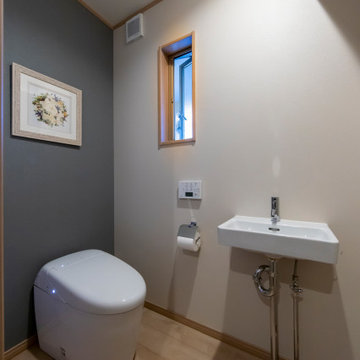
トイレ空間はTOTOを採用。
空間をモダンに飾るコンセプトで
絵画も似合う空間に。
シンプルに装飾を出来る限り抑えた
空間提案です。
This is an example of a mid-sized powder room in Other with white cabinets, a one-piece toilet, multi-coloured tile, mosaic tile, white walls, plywood floors, beige floor, beige benchtops, a built-in vanity, wallpaper and wallpaper.
This is an example of a mid-sized powder room in Other with white cabinets, a one-piece toilet, multi-coloured tile, mosaic tile, white walls, plywood floors, beige floor, beige benchtops, a built-in vanity, wallpaper and wallpaper.
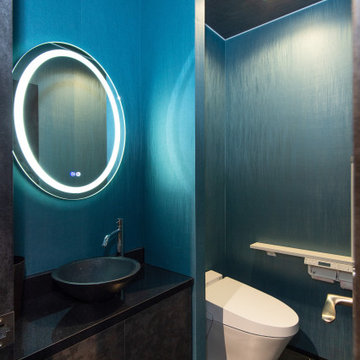
大宮の氷川神社参道からほど近い場所に建つ企業の本社ビルです。
1階が駐車場・エントランス・エレベーターホール、2階がテナントオフィス、そして3階が自社オフィスで構成されています。
1階駐車場はピロティー状になっており、2階3階のオフィス部分は黒く光沢をもった四角い箱が空中に浮いているようなイメージとなっています。
3階自社オフィスの執務空間は天井の高い木板貼りの天井となっており、屋外テラスと一体となっています。
明るく開放的で、働きやすい空間となっており、また特徴的な外観は街並みにインパクトを与えます。
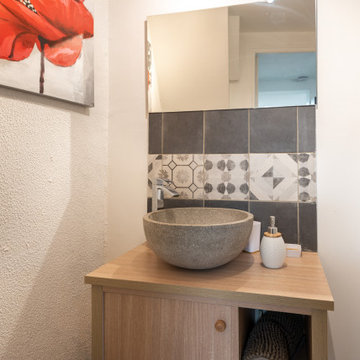
Photo of a small scandinavian master bathroom in Lille with beaded inset cabinets, beige cabinets, a curbless shower, a one-piece toilet, gray tile, mosaic tile, white walls, plywood floors, a trough sink, wood benchtops, brown floor, a shower curtain, beige benchtops, an enclosed toilet, a single vanity, a floating vanity, recessed and wallpaper.
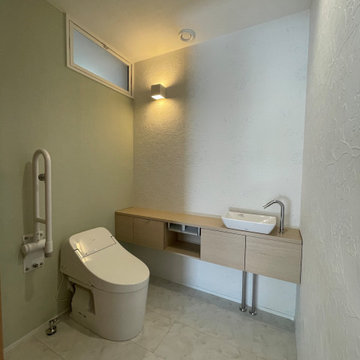
Design ideas for a small powder room in Other with white cabinets, a one-piece toilet, green walls, plywood floors, a drop-in sink, beige floor, a built-in vanity, wallpaper and wallpaper.
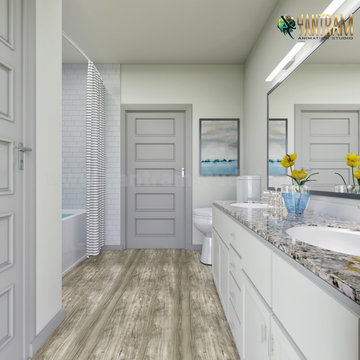
interior designers gives you ideas to decorate your classic bathroom with the specialty of interior modeling of white accessories, tile floors,bath tub with curtains enclose , shower, sink,mirror,led lights on the mirror, flower pot on vanity.
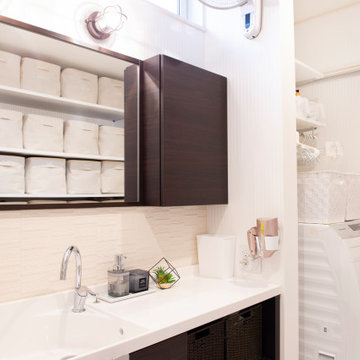
整理収納アドバイザー&住宅収納スペシャリスト資格保持
インテリアと整理収納を兼ね備えた住みやすく心地よい間取りの作り方をコーディネートいたします。
お家は一生ものの買い物。これからお家を建てる方は絶対に後悔しない家づくりをすすめてくださいね
*収納プランニングアドバイス ¥15,000~(一部屋あたり)
*自宅見学ツアー ¥8,000-(軽食付)
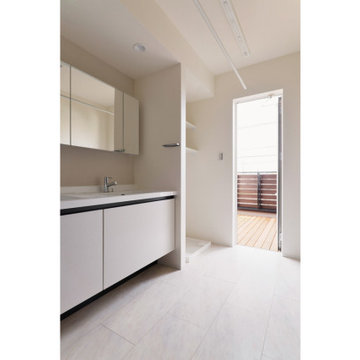
リビングに面したバルコニーは、洗面室からもアクセスできるので、毎日のお洗濯にとても便利。
天井には昇降式の物干しをそなえてあるので、室内干しでもしっかり乾かせます。
洗面台は2ボウル。朝の忙しい時間でも、家族がそれぞれのペースで支度できます。
This is an example of a modern powder room in Tokyo Suburbs with white cabinets, plywood floors, an integrated sink, white floor, white benchtops, wallpaper and wallpaper.
This is an example of a modern powder room in Tokyo Suburbs with white cabinets, plywood floors, an integrated sink, white floor, white benchtops, wallpaper and wallpaper.
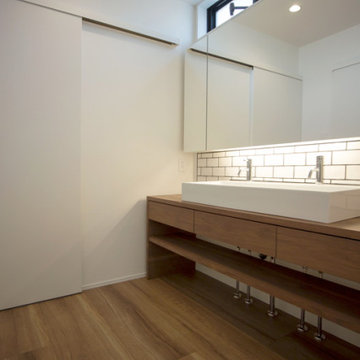
Design ideas for a small modern powder room in Other with furniture-like cabinets, medium wood cabinets, white tile, porcelain tile, white walls, plywood floors, an undermount sink, wood benchtops, brown floor, brown benchtops, a built-in vanity, wallpaper and wallpaper.
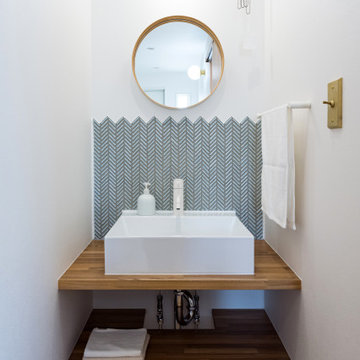
Design ideas for a powder room in Other with medium wood cabinets, gray tile, ceramic tile, white walls, plywood floors, a vessel sink, wood benchtops, brown floor, brown benchtops, a built-in vanity, wallpaper and wallpaper.
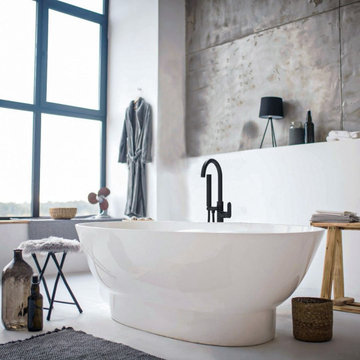
Une colonne de sol et design avec son îlot pour baignoire qui donne un nouveau style à votre salle de bain !
Design ideas for a large modern master bathroom in Marseille with a drop-in tub, gray tile, metal tile, grey walls, plywood floors, white floor and wood.
Design ideas for a large modern master bathroom in Marseille with a drop-in tub, gray tile, metal tile, grey walls, plywood floors, white floor and wood.
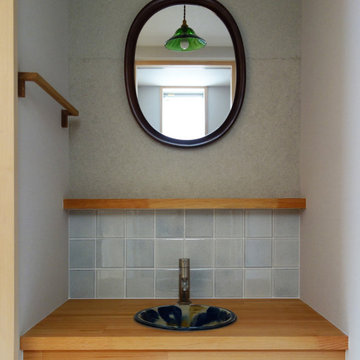
ゲスト用の洗面台。手洗いボウルは建て主さんが沖縄の職人に依頼して作ってもらったもの。正面に張った和紙は能登仁行和紙の杉皮紙。照明器具の傘は福岡のガラス職人によるもの。
Mid-sized contemporary powder room in Other with medium wood cabinets, black and white tile, porcelain tile, grey walls, plywood floors, a drop-in sink, wood benchtops, brown floor, brown benchtops, a built-in vanity, wallpaper and wallpaper.
Mid-sized contemporary powder room in Other with medium wood cabinets, black and white tile, porcelain tile, grey walls, plywood floors, a drop-in sink, wood benchtops, brown floor, brown benchtops, a built-in vanity, wallpaper and wallpaper.
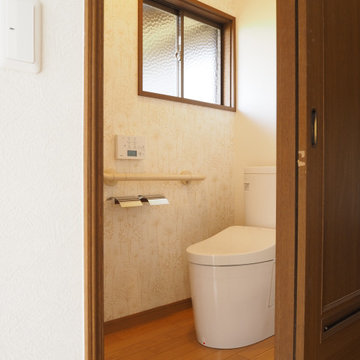
This is an example of a mid-sized modern powder room in Other with a two-piece toilet, white walls, plywood floors, brown floor, wallpaper and wallpaper.
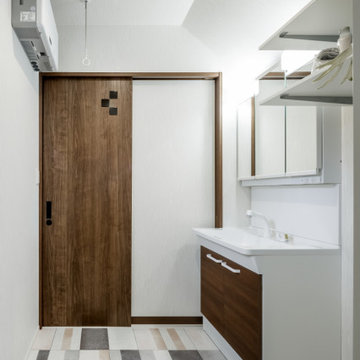
Design ideas for an industrial powder room in Other with green walls, plywood floors, beige floor, wallpaper and wallpaper.
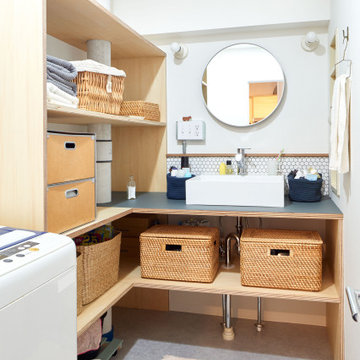
Inspiration for a small asian powder room in Tokyo with light wood cabinets, white tile, porcelain tile, white walls, plywood floors, a drop-in sink, wood benchtops, grey floor, grey benchtops, a built-in vanity, wallpaper and wallpaper.
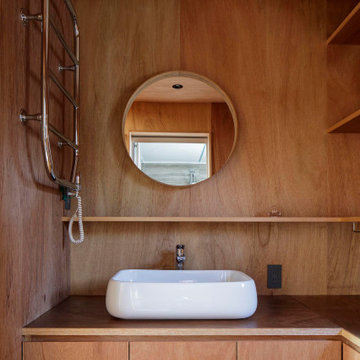
ラワン合板で仕上げることで他の部屋と統一感を持たせた洗面脱衣室。
Photo:中村晃
Photo of a small modern powder room in Tokyo Suburbs with beaded inset cabinets, brown cabinets, brown walls, plywood floors, a drop-in sink, wood benchtops, brown floor, brown benchtops, a built-in vanity, wood and wood walls.
Photo of a small modern powder room in Tokyo Suburbs with beaded inset cabinets, brown cabinets, brown walls, plywood floors, a drop-in sink, wood benchtops, brown floor, brown benchtops, a built-in vanity, wood and wood walls.
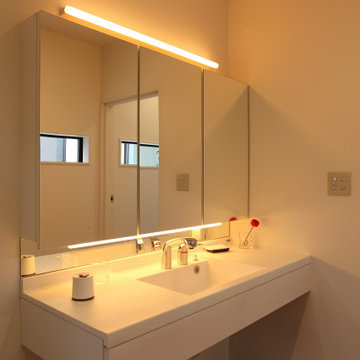
Design ideas for a powder room in Other with white cabinets, white walls, plywood floors, an integrated sink, brown floor, a floating vanity, wallpaper and wallpaper.
All Ceiling Designs Bathroom Design Ideas with Plywood Floors
1

