Bathroom Design Ideas with Porcelain Floors and an Open Shower
Refine by:
Budget
Sort by:Popular Today
221 - 240 of 23,160 photos
Item 1 of 3

Inspiration for a large transitional master bathroom in Denver with shaker cabinets, green cabinets, white tile, ceramic tile, white walls, porcelain floors, an undermount sink, engineered quartz benchtops, white floor, an open shower, white benchtops, an enclosed toilet, a double vanity and a built-in vanity.
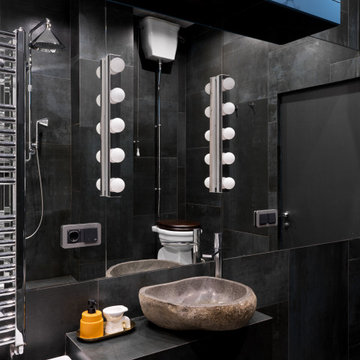
Раковина выполнена из камня
Photo of a mid-sized industrial master bathroom in Saint Petersburg with an undermount tub, an open shower, a two-piece toilet, gray tile, porcelain tile, black walls, porcelain floors, a drop-in sink, black floor, an open shower, a single vanity and a built-in vanity.
Photo of a mid-sized industrial master bathroom in Saint Petersburg with an undermount tub, an open shower, a two-piece toilet, gray tile, porcelain tile, black walls, porcelain floors, a drop-in sink, black floor, an open shower, a single vanity and a built-in vanity.

Master bathroom featuring freestanding tub, white oak vanity and linen cabinet, large format porcelain tile with a concrete look. Brass fixtures and bronze hardware.
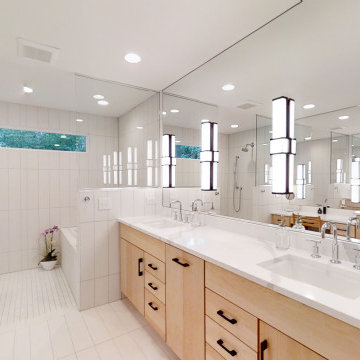
This first floor master suite addition has made it possible for this couple to remain in their home. Wood Wise aging-in-place specialist Kathy Walker carefully designed a comfortable sitting room and large accessible bathroom. The bedroom has a vaulted ceiling, transom windows, and opens to the outside. The outdoor living space includes a screened porch and deck.
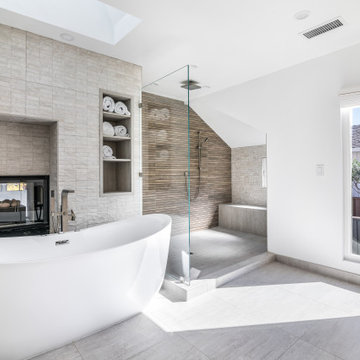
Large bathroom with full-height tiles, wood tone cabinets, and bench, wall-mounted faucet, and tiled ceiling.
Inspiration for a large modern master bathroom in San Francisco with light wood cabinets, a freestanding tub, a curbless shower, a one-piece toilet, gray tile, porcelain tile, white walls, porcelain floors, an undermount sink, engineered quartz benchtops, grey floor, an open shower, grey benchtops, a double vanity and a freestanding vanity.
Inspiration for a large modern master bathroom in San Francisco with light wood cabinets, a freestanding tub, a curbless shower, a one-piece toilet, gray tile, porcelain tile, white walls, porcelain floors, an undermount sink, engineered quartz benchtops, grey floor, an open shower, grey benchtops, a double vanity and a freestanding vanity.

Dramatic large porcelain tile slabs are installed floor to ceiling in this primary bathroom shower. The lit shampoo niche with glass shelf is a special touch!
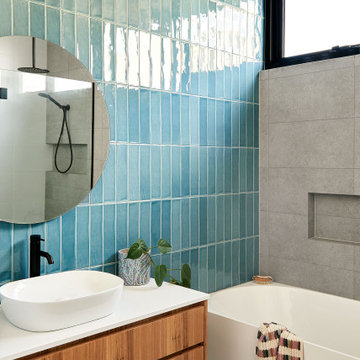
Photo of a large beach style master bathroom in Geelong with flat-panel cabinets, light wood cabinets, an open shower, blue tile, ceramic tile, porcelain floors, a pedestal sink, engineered quartz benchtops, grey floor, an open shower, white benchtops and a freestanding vanity.

Dark stone, custom cherry cabinetry, misty forest wallpaper, and a luxurious soaker tub mix together to create this spectacular primary bathroom. These returning clients came to us with a vision to transform their builder-grade bathroom into a showpiece, inspired in part by the Japanese garden and forest surrounding their home. Our designer, Anna, incorporated several accessibility-friendly features into the bathroom design; a zero-clearance shower entrance, a tiled shower bench, stylish grab bars, and a wide ledge for transitioning into the soaking tub. Our master cabinet maker and finish carpenters collaborated to create the handmade tapered legs of the cherry cabinets, a custom mirror frame, and new wood trim.
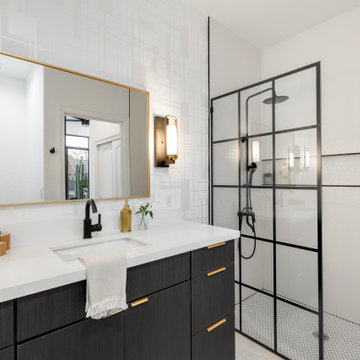
Soci Tile, shower wall; Emser Tile flooring; Waypoint cabinetry, cherry slate
Mid-sized transitional kids bathroom in Phoenix with flat-panel cabinets, dark wood cabinets, a curbless shower, porcelain tile, porcelain floors, an undermount sink, engineered quartz benchtops, an open shower, white benchtops, an enclosed toilet, a single vanity and a freestanding vanity.
Mid-sized transitional kids bathroom in Phoenix with flat-panel cabinets, dark wood cabinets, a curbless shower, porcelain tile, porcelain floors, an undermount sink, engineered quartz benchtops, an open shower, white benchtops, an enclosed toilet, a single vanity and a freestanding vanity.
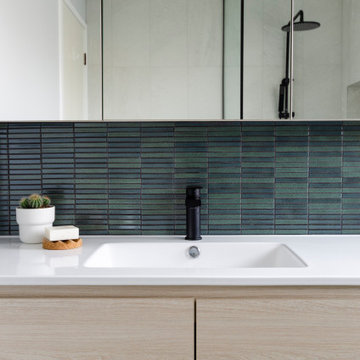
This is an example of a small contemporary 3/4 bathroom in Melbourne with beaded inset cabinets, light wood cabinets, an open shower, green tile, porcelain tile, grey walls, porcelain floors, an integrated sink, grey floor, an open shower, white benchtops, a single vanity and a floating vanity.

The Grandparents first floor suite features an accessible bathroom with double vanity and plenty of storage as well as walk/roll in shower with flexible shower fixtures to support standing or seated showers.
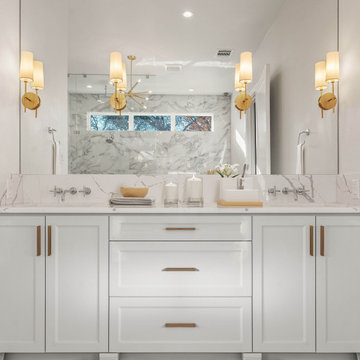
Photo of a mid-sized transitional master bathroom in Dallas with shaker cabinets, white cabinets, a freestanding tub, an open shower, multi-coloured tile, porcelain tile, white walls, porcelain floors, engineered quartz benchtops, multi-coloured floor, an open shower, white benchtops, a shower seat, a double vanity and a built-in vanity.
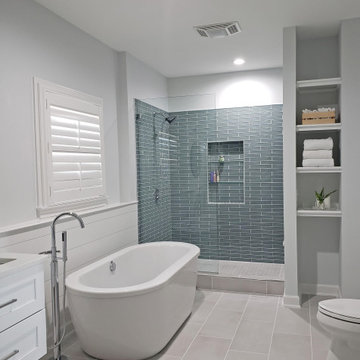
This contemporary bath design in Springfield is a relaxing retreat with a large shower, freestanding tub, and soothing color scheme. The custom alcove shower enclosure includes a Delta showerhead, recessed storage niche with glass shelves, and built-in shower bench. Stunning green glass wall tile from Lia turns this shower into an eye catching focal point. The American Standard freestanding bathtub pairs beautifully with an American Standard floor mounted tub filler faucet. The bathroom vanity is a Medallion Cabinetry white shaker style wall-mounted cabinet, which adds to the spa style atmosphere of this bathroom remodel. The vanity includes two Miseno rectangular undermount sinks with Miseno single lever faucets. The cabinetry is accented by Richelieu polished chrome hardware, as well as two round mirrors and vanity lights. The spacious design includes recessed shelves, perfect for storing spare linens or display items. This bathroom design is sure to be the ideal place to relax.
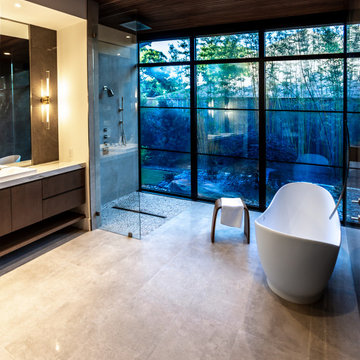
Open concept bathroom with large window, wood ceiling modern, tiled walls, Luna tub filler.
Expansive modern master bathroom in Houston with flat-panel cabinets, light wood cabinets, a freestanding tub, a curbless shower, a wall-mount toilet, gray tile, stone slab, grey walls, porcelain floors, a trough sink, marble benchtops, beige floor, an open shower, white benchtops, a shower seat, a double vanity, a built-in vanity and timber.
Expansive modern master bathroom in Houston with flat-panel cabinets, light wood cabinets, a freestanding tub, a curbless shower, a wall-mount toilet, gray tile, stone slab, grey walls, porcelain floors, a trough sink, marble benchtops, beige floor, an open shower, white benchtops, a shower seat, a double vanity, a built-in vanity and timber.
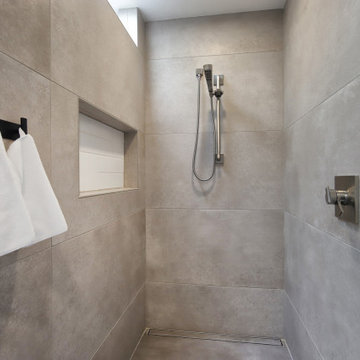
Design ideas for a mid-sized midcentury master bathroom in Phoenix with flat-panel cabinets, medium wood cabinets, a curbless shower, a one-piece toilet, gray tile, porcelain tile, white walls, porcelain floors, an undermount sink, engineered quartz benchtops, grey floor, an open shower, white benchtops, a niche, a double vanity, a built-in vanity and wood walls.
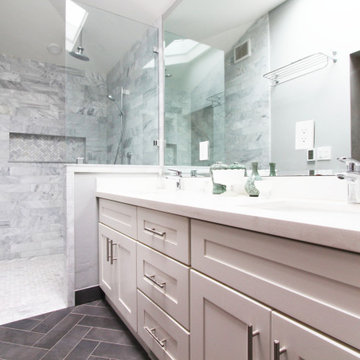
Inspiration for a mid-sized master bathroom in Other with shaker cabinets, white cabinets, an alcove shower, a two-piece toilet, gray tile, marble, grey walls, porcelain floors, an undermount sink, engineered quartz benchtops, black floor, an open shower, white benchtops, a niche, a double vanity and a built-in vanity.
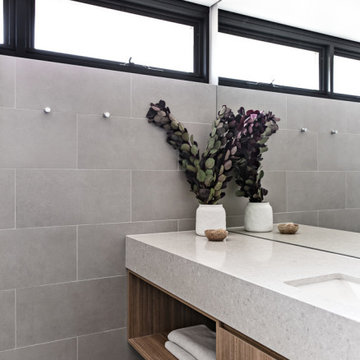
Inspiration for a small contemporary master wet room bathroom in Sydney with brown cabinets, a one-piece toilet, gray tile, porcelain tile, grey walls, porcelain floors, an undermount sink, engineered quartz benchtops, grey floor, an open shower, grey benchtops, a single vanity and a floating vanity.
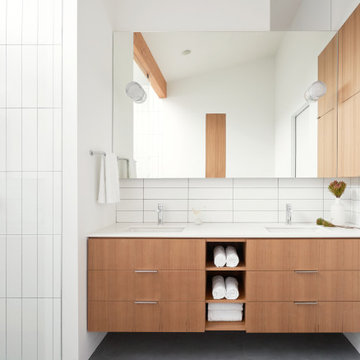
Design ideas for a mid-sized scandinavian master bathroom in Seattle with flat-panel cabinets, medium wood cabinets, an open shower, white tile, ceramic tile, white walls, porcelain floors, an undermount sink, engineered quartz benchtops, grey floor, an open shower and white benchtops.
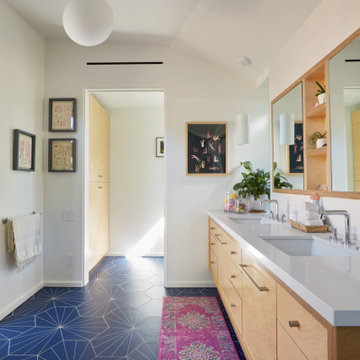
Remodel and addition to classic California bungalow.
Midcentury master bathroom in Los Angeles with flat-panel cabinets, light wood cabinets, a freestanding tub, an open shower, blue tile, porcelain tile, white walls, porcelain floors, an undermount sink, engineered quartz benchtops, blue floor, an open shower and white benchtops.
Midcentury master bathroom in Los Angeles with flat-panel cabinets, light wood cabinets, a freestanding tub, an open shower, blue tile, porcelain tile, white walls, porcelain floors, an undermount sink, engineered quartz benchtops, blue floor, an open shower and white benchtops.
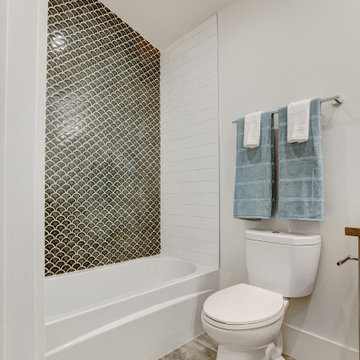
Small modern 3/4 bathroom in Denver with furniture-like cabinets, medium wood cabinets, a shower/bathtub combo, a one-piece toilet, white tile, porcelain tile, white walls, porcelain floors, an undermount sink, engineered quartz benchtops, beige floor, an open shower and white benchtops.
Bathroom Design Ideas with Porcelain Floors and an Open Shower
12