Bathroom Design Ideas with Porcelain Floors and Beige Floor
Refine by:
Budget
Sort by:Popular Today
21 - 40 of 27,080 photos
Item 1 of 3
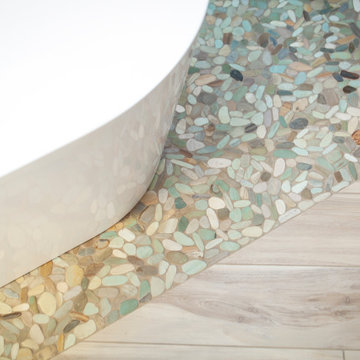
These homeowners adore their home just the way it is, but even they had to admit when it was time to remodel their bathrooms. Bringing this beautiful space up to date gave them a whole new room to love. Just like the video says, let’s start with that tub! An acrylic, freestanding tub made by Jacuzzi, placed artfully in the corner of the room. It is 66 inches long, and almost 24 inches tall, plenty of room to relax in this soaker tub. A new pony wall behind it decked out in a porcelain tile that matches the shower, with a chrome valve and filler, and topped with a quartz mantle that matches the rest of the counter tops. Under the tub is an artsy flat pebble mosaic cut into the porcelain tile mimicking wood planked floors.
The cabinets are all original, just refinished during the remodel, but topped with new custom quartz countertops from Arizona Tile. Two undermount sinks, Moen chrome faucets, custom framed mirrors, and new chrome vanity lights finish the area. Across the room you will find a make up counter that also boasts all the same materials as the vanities.
The shower is stunning, shaped in the formation of a C, as you walk in and curve around as you walk in towards the single valve faucet topped with a multi-function shower head. An ebbe drain that includes a hair catch lays amongst the matching pebble mosaic flooring as under the tub area. Three 15” niches provide plenty of space for your products, with the pebble mosaic backing, and matching quartz shelves to extend the shelf space. Commercially rated 12x24 porcelain tile, and a ribbon of the pebble mosaic go from floor to ceiling. A simple foot rest in the corner, two moisture resistant, recessed lights, towel hooks in the drying area, and a new, high powered exhaust fan just add all the convenience you could ask for.
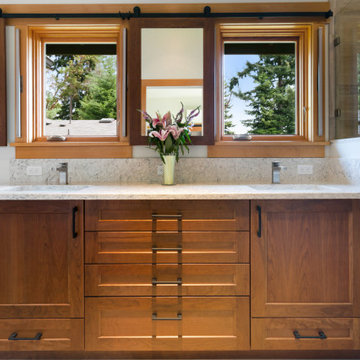
Storage and ample counter space combined with the dual mirrors and enhanced lighting allows two busy professionals to groom simultaneously. Remodeled in 2020.

Design ideas for a large contemporary master wet room bathroom in Other with flat-panel cabinets, brown cabinets, a freestanding tub, a one-piece toilet, porcelain tile, white walls, porcelain floors, an integrated sink, beige floor, an open shower, white benchtops, a double vanity, a floating vanity and vaulted.

Photo of a mid-sized contemporary 3/4 bathroom in Sacramento with flat-panel cabinets, light wood cabinets, an alcove shower, a one-piece toilet, beige tile, cement tile, white walls, porcelain floors, an undermount sink, engineered quartz benchtops, beige floor, a hinged shower door, blue benchtops, an enclosed toilet, a double vanity and a floating vanity.
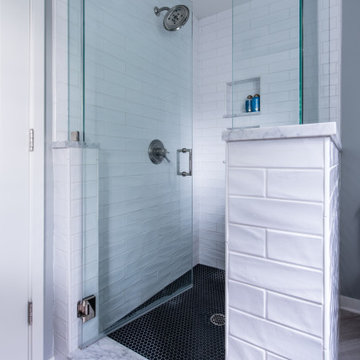
Photo of a small transitional master bathroom in Seattle with shaker cabinets, black cabinets, an open shower, a one-piece toilet, white tile, porcelain tile, grey walls, porcelain floors, marble benchtops, beige floor, white benchtops, a niche, a double vanity and a built-in vanity.
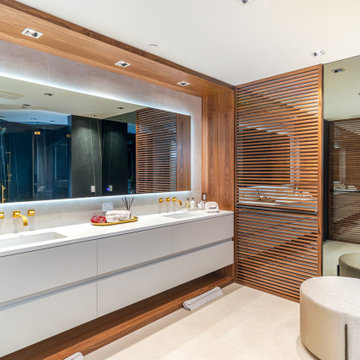
floating vainity
This is an example of a large contemporary master bathroom in Miami with flat-panel cabinets, white cabinets, white tile, white walls, porcelain floors, an undermount sink, engineered quartz benchtops, a double vanity, a floating vanity, beige floor and white benchtops.
This is an example of a large contemporary master bathroom in Miami with flat-panel cabinets, white cabinets, white tile, white walls, porcelain floors, an undermount sink, engineered quartz benchtops, a double vanity, a floating vanity, beige floor and white benchtops.
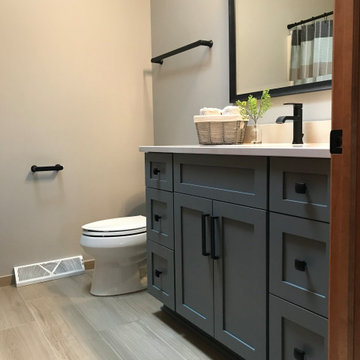
Design ideas for a mid-sized transitional kids bathroom in Milwaukee with shaker cabinets, grey cabinets, an alcove tub, an alcove shower, a two-piece toilet, blue walls, porcelain floors, an undermount sink, engineered quartz benchtops, beige floor, a shower curtain, beige benchtops, a single vanity, a built-in vanity and vaulted.
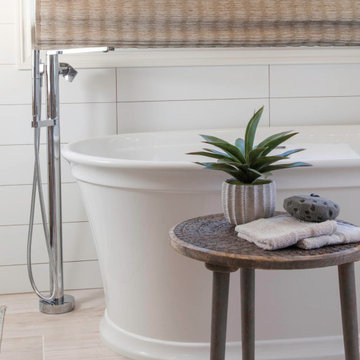
Light and Airy shiplap bathroom was the dream for this hard working couple. The goal was to totally re-create a space that was both beautiful, that made sense functionally and a place to remind the clients of their vacation time. A peaceful oasis. We knew we wanted to use tile that looks like shiplap. A cost effective way to create a timeless look. By cladding the entire tub shower wall it really looks more like real shiplap planked walls.
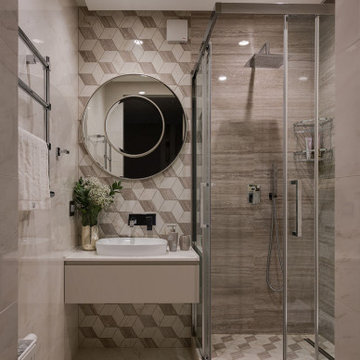
. Accentuated ultra-luxurious design brings alive the concept of comfort that gently transforms into sophistication. It serves timeless comfort with a twist of modernism and instantly uplifts the overall design vibe.
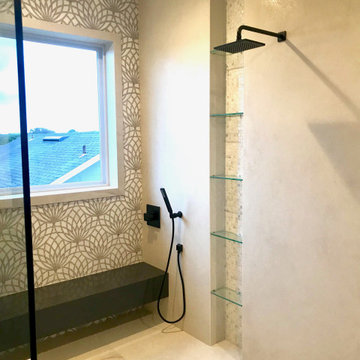
Mid-sized contemporary master bathroom in Jacksonville with flat-panel cabinets, black cabinets, a two-piece toilet, porcelain floors, a trough sink, engineered quartz benchtops, beige floor, black benchtops, a corner shower, multi-coloured tile, stone slab and an open shower.
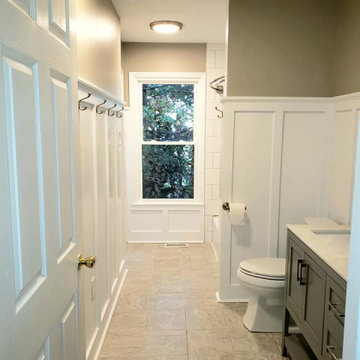
Design ideas for a mid-sized modern kids bathroom in Richmond with shaker cabinets, grey cabinets, an alcove tub, a shower/bathtub combo, a two-piece toilet, white tile, porcelain tile, grey walls, porcelain floors, an undermount sink, engineered quartz benchtops, beige floor, a shower curtain and white benchtops.
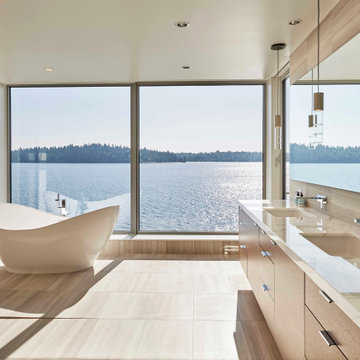
This is an example of a large contemporary master bathroom in Seattle with flat-panel cabinets, medium wood cabinets, a freestanding tub, beige tile, porcelain tile, porcelain floors, an undermount sink, limestone benchtops, beige floor and beige benchtops.
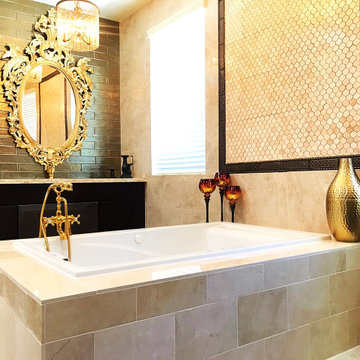
Design ideas for a large traditional master bathroom in Orange County with flat-panel cabinets, black cabinets, a drop-in tub, an open shower, beige tile, porcelain tile, beige walls, porcelain floors, an undermount sink, marble benchtops, beige floor, an open shower and multi-coloured benchtops.
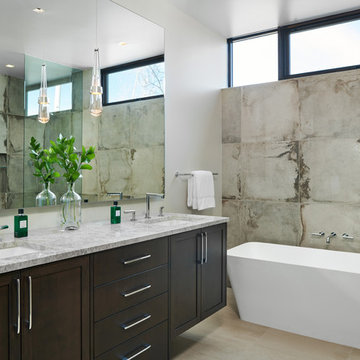
Dallas & Harris Photography
Design ideas for a large modern bathroom in Denver with recessed-panel cabinets, dark wood cabinets, a freestanding tub, an alcove shower, beige tile, porcelain tile, porcelain floors, an undermount sink, beige floor, a hinged shower door, beige benchtops, a one-piece toilet, grey walls and marble benchtops.
Design ideas for a large modern bathroom in Denver with recessed-panel cabinets, dark wood cabinets, a freestanding tub, an alcove shower, beige tile, porcelain tile, porcelain floors, an undermount sink, beige floor, a hinged shower door, beige benchtops, a one-piece toilet, grey walls and marble benchtops.
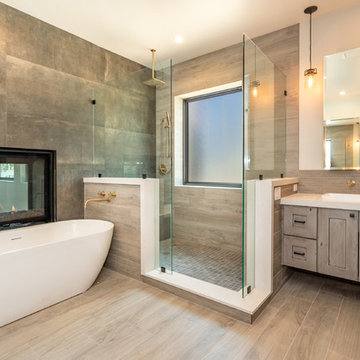
Open feel, modern concept master bathroom. Floating vanities with floating mirrors. Large walk in shower and free-standing soaking tub. Barn door to linen closet. Gold plumbing fixtures.
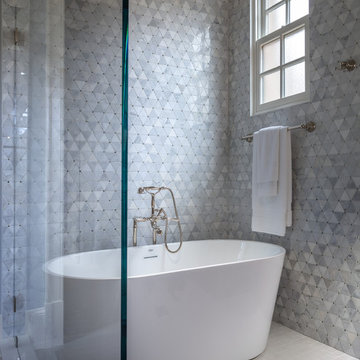
This stunning master bath remodel is a place of peace and solitude from the soft muted hues of white, gray and blue to the luxurious deep soaking tub and shower area with a combination of multiple shower heads and body jets. The frameless glass shower enclosure furthers the open feel of the room, and showcases the shower’s glittering mosaic marble and polished nickel fixtures.
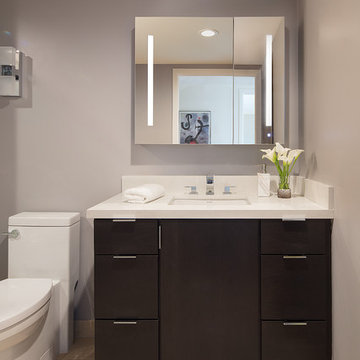
Design ideas for a small contemporary master bathroom in San Francisco with an alcove tub, a shower/bathtub combo, gray tile, porcelain floors, beige floor, a hinged shower door, flat-panel cabinets, dark wood cabinets, a one-piece toilet, grey walls, an undermount sink, engineered quartz benchtops and white benchtops.
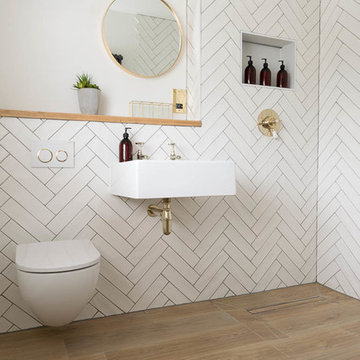
Photo of a country bathroom in Other with white tile, porcelain floors and beige floor.
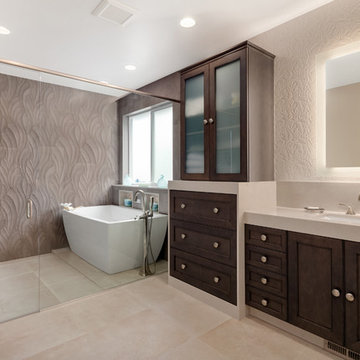
This master bath layout was large, but awkward, with faux Grecian columns flanking a huge corner tub. He prefers showers; she always bathes. This traditional bath had an outdated appearance and had not worn well over time. The owners sought a more personalized and inviting space with increased functionality.
The new design provides a larger shower, free-standing tub, increased storage, a window for the water-closet and a large combined walk-in closet. This contemporary spa-bath offers a dedicated space for each spouse and tremendous storage.
The white dimensional tile catches your eye – is it wallpaper OR tile? You have to see it to believe!
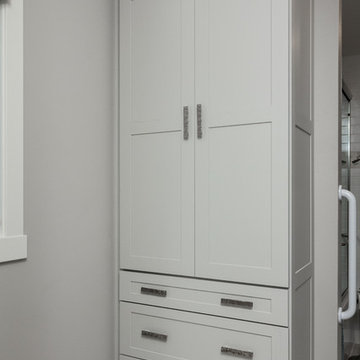
This chic farmhouse remodel project blends the classic Pendleton SP 275 door style with the fresh look of the Heron Plume (Kitchen and Powder Room) and Oyster (Master Bath and Closet) painted finish from Showplace Cabinetry.
Bathroom Design Ideas with Porcelain Floors and Beige Floor
2