Bathroom Design Ideas with Porcelain Floors and Black Benchtops
Refine by:
Budget
Sort by:Popular Today
41 - 60 of 4,193 photos
Item 1 of 3
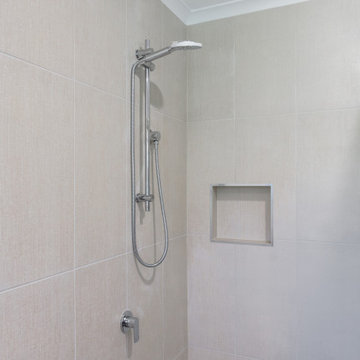
Updated bathroom with a walk-in shower
Photo of a small modern master bathroom in Melbourne with furniture-like cabinets, white cabinets, a floating vanity, an open shower, a two-piece toilet, beige tile, porcelain tile, beige walls, porcelain floors, a vessel sink, solid surface benchtops, beige floor, black benchtops, a niche and a single vanity.
Photo of a small modern master bathroom in Melbourne with furniture-like cabinets, white cabinets, a floating vanity, an open shower, a two-piece toilet, beige tile, porcelain tile, beige walls, porcelain floors, a vessel sink, solid surface benchtops, beige floor, black benchtops, a niche and a single vanity.
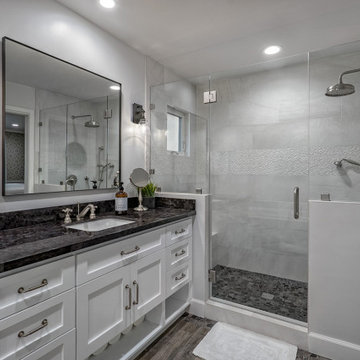
The current home for this family was not large enough for their needs. We extended the master bedroom to create an additional walk-in closet and added a master bathroom to allow the parents to have their own retreat. We mixed the couple’s styles by introducing hints of mid-century modern and transitional elements throughout the home.
A neutral palette and clean lines are found throughout the home with splashes of color. We also focused on the functionality of the home by removing some of the walls that did not allow the home to flow, keeping it open for conversation in the main living areas. Contact us today,
(562) 444-8745.
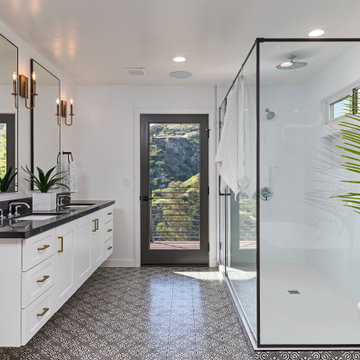
The master bathroom has a double vanity with contrasting color scheme and matching floor tile. The vanity has white cabinetry, black countertop, and two under mount sinks. The shower is large, with all white tile on the floor and walls, wall mount and rain shower head
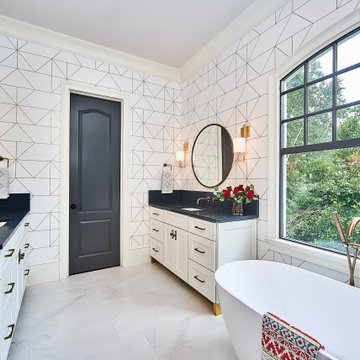
Relocating the water closet allowed for his and hers back to back vanities, which created more space and allow more natural light in from the window.
Winner of the 2019 NARI of Greater Charlotte Contractor of the Year Award for Best Interior Under $100k. © Lassiter Photography 2019
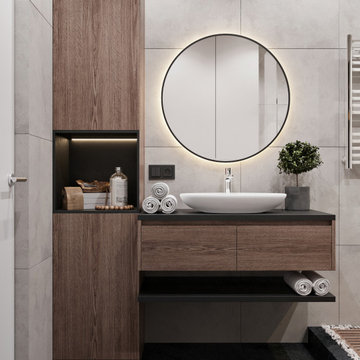
This is an example of a mid-sized contemporary master bathroom in Other with flat-panel cabinets, a freestanding tub, a shower/bathtub combo, a wall-mount toilet, gray tile, porcelain tile, grey walls, a vessel sink, black floor, a shower curtain, black benchtops, medium wood cabinets, porcelain floors and solid surface benchtops.
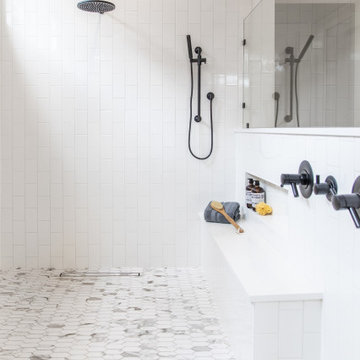
Beautiful open shower with an attached sit down bench.
This is an example of an expansive modern master bathroom in Austin with flat-panel cabinets, light wood cabinets, a freestanding tub, a double shower, a two-piece toilet, white tile, stone tile, white walls, porcelain floors, a vessel sink, granite benchtops, white floor, an open shower and black benchtops.
This is an example of an expansive modern master bathroom in Austin with flat-panel cabinets, light wood cabinets, a freestanding tub, a double shower, a two-piece toilet, white tile, stone tile, white walls, porcelain floors, a vessel sink, granite benchtops, white floor, an open shower and black benchtops.
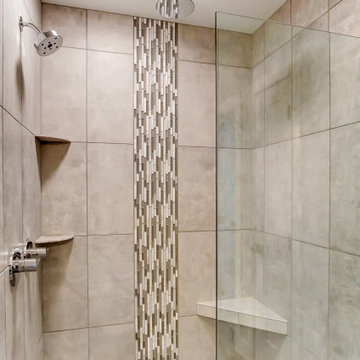
Large transitional master bathroom in Other with recessed-panel cabinets, white cabinets, a drop-in tub, a corner shower, a two-piece toilet, beige tile, porcelain tile, brown walls, porcelain floors, an undermount sink, granite benchtops, grey floor, a hinged shower door and black benchtops.
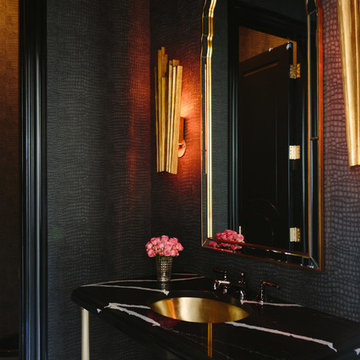
Photo Credit:
Aimée Mazzenga
This is an example of a mid-sized transitional bathroom in Chicago with black cabinets, a two-piece toilet, black walls, porcelain floors, an undermount sink, tile benchtops, multi-coloured floor and black benchtops.
This is an example of a mid-sized transitional bathroom in Chicago with black cabinets, a two-piece toilet, black walls, porcelain floors, an undermount sink, tile benchtops, multi-coloured floor and black benchtops.
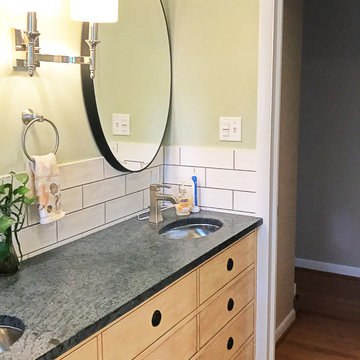
Photo of a large modern master bathroom in Baltimore with furniture-like cabinets, light wood cabinets, a drop-in tub, a shower/bathtub combo, a two-piece toilet, white tile, porcelain tile, green walls, porcelain floors, an undermount sink, soapstone benchtops, grey floor, a shower curtain and black benchtops.
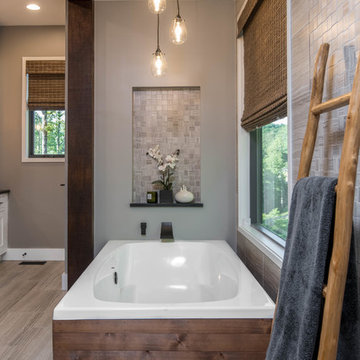
Mid-sized country master bathroom in Other with shaker cabinets, white cabinets, a freestanding tub, an alcove shower, a two-piece toilet, beige tile, mosaic tile, beige walls, porcelain floors, a trough sink, soapstone benchtops, beige floor and black benchtops.

Design ideas for a mid-sized contemporary master bathroom in Other with flat-panel cabinets, black cabinets, an alcove tub, a shower/bathtub combo, black and white tile, porcelain tile, black walls, porcelain floors, a vessel sink, engineered quartz benchtops, black floor, a shower curtain, black benchtops, a single vanity, a floating vanity, wallpaper and panelled walls.

Photo of a mid-sized mediterranean bathroom in Houston with green cabinets, an alcove tub, beige tile, porcelain tile, beige walls, porcelain floors, an undermount sink, granite benchtops, beige floor, black benchtops, a single vanity, a freestanding vanity, furniture-like cabinets and a shower/bathtub combo.
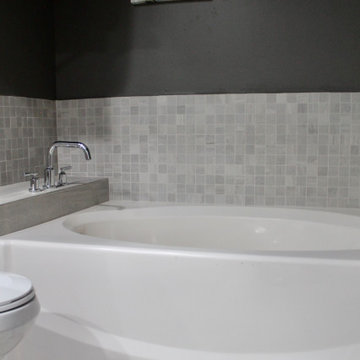
This bathroom was the final space to be designed for this client by me. We did space planning and furniture when they first moved in, a couple years later we did a full kitchen remodel and now we finally did the bathroom. This wasn't a full remodel so we kept some of the items that were in good condition and updated the rest. First thing we focused on was the shower, with some existing functional problems we made sure the incorporate storage and a bench for this walk in shower. That allowed space for bottles and a seat. With the existing vanity cabinet and counter tops staying I wanted to coordinate the dark counter with adding some dark elements elsewhere to tie they in together. We did a dark charcoal hex shower floor and also used that tile in the back of the niches. Since the shower was a dark place we added a light in shower and used a much lighter tile on the wall and bench. this tile was carried into the rest of the bathroom on the floor and the smaller version for the tub surround in a 2"x2" mosaic. The wall color before was dark and client loved it so we did a new dark grey but brightened the space with a white ceiling. New chrome faucets throughout to give a reflective element. This bathroom truly feels more relaxing for a bath or a quick shower!
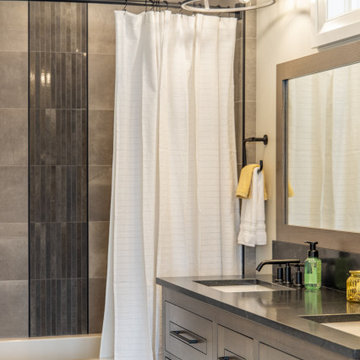
Inspiration for a mid-sized eclectic kids bathroom in Salt Lake City with flat-panel cabinets, medium wood cabinets, an alcove tub, a shower/bathtub combo, gray tile, porcelain tile, beige walls, porcelain floors, an undermount sink, granite benchtops, a shower curtain, black benchtops, a single vanity and a built-in vanity.
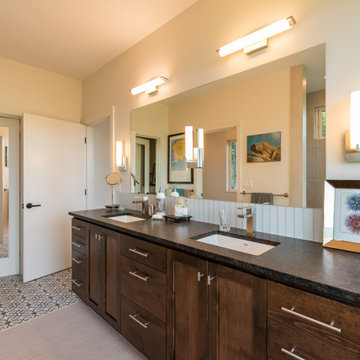
Inspiration for a mid-sized midcentury master bathroom in Other with flat-panel cabinets, dark wood cabinets, a freestanding tub, an open shower, a one-piece toilet, multi-coloured tile, white walls, porcelain floors, an integrated sink, granite benchtops, beige floor, an open shower, black benchtops, a single vanity and a built-in vanity.
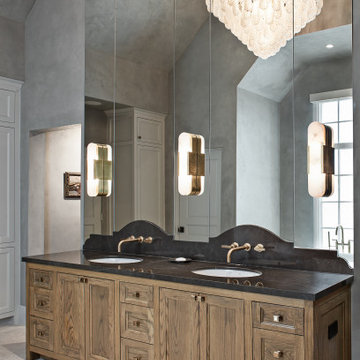
This is an example of a large transitional master bathroom in Houston with recessed-panel cabinets, medium wood cabinets, gray tile, porcelain floors, an undermount sink, grey floor, black benchtops, a double vanity and a built-in vanity.
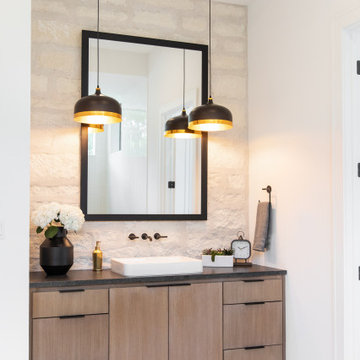
Master bath his and her's.
Design ideas for an expansive modern master bathroom in Austin with flat-panel cabinets, light wood cabinets, a freestanding tub, a double shower, a two-piece toilet, white tile, stone tile, white walls, porcelain floors, a vessel sink, granite benchtops, white floor, an open shower and black benchtops.
Design ideas for an expansive modern master bathroom in Austin with flat-panel cabinets, light wood cabinets, a freestanding tub, a double shower, a two-piece toilet, white tile, stone tile, white walls, porcelain floors, a vessel sink, granite benchtops, white floor, an open shower and black benchtops.
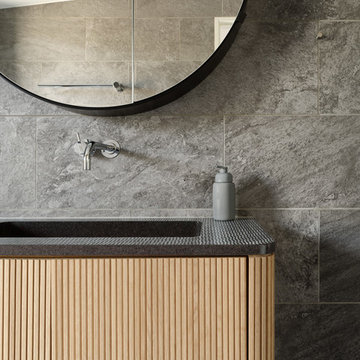
Inspiration for a mid-sized scandinavian master bathroom in London with flat-panel cabinets, light wood cabinets, an open shower, gray tile, porcelain tile, grey walls, porcelain floors, a drop-in sink, solid surface benchtops, grey floor, a hinged shower door and black benchtops.
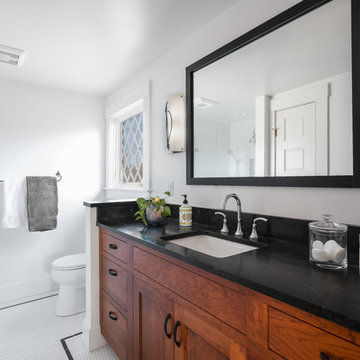
Upstairs master bath with a large vanity and walk-in shower.
Design ideas for a mid-sized traditional master bathroom in Boston with flat-panel cabinets, medium wood cabinets, an alcove shower, a one-piece toilet, white tile, ceramic tile, white walls, porcelain floors, an undermount sink, soapstone benchtops, white floor, a hinged shower door and black benchtops.
Design ideas for a mid-sized traditional master bathroom in Boston with flat-panel cabinets, medium wood cabinets, an alcove shower, a one-piece toilet, white tile, ceramic tile, white walls, porcelain floors, an undermount sink, soapstone benchtops, white floor, a hinged shower door and black benchtops.
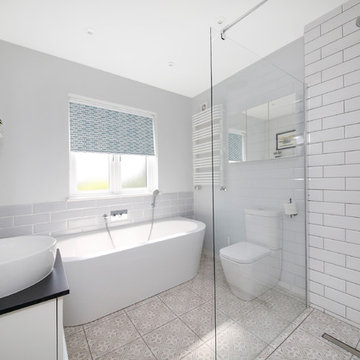
Home Exposure
Mid-sized contemporary kids bathroom in London with flat-panel cabinets, white cabinets, a freestanding tub, an open shower, a two-piece toilet, white tile, subway tile, grey walls, porcelain floors, a vessel sink, engineered quartz benchtops, multi-coloured floor, an open shower and black benchtops.
Mid-sized contemporary kids bathroom in London with flat-panel cabinets, white cabinets, a freestanding tub, an open shower, a two-piece toilet, white tile, subway tile, grey walls, porcelain floors, a vessel sink, engineered quartz benchtops, multi-coloured floor, an open shower and black benchtops.
Bathroom Design Ideas with Porcelain Floors and Black Benchtops
3