Bathroom Design Ideas with Porcelain Floors and Brown Floor
Refine by:
Budget
Sort by:Popular Today
21 - 40 of 12,155 photos
Item 1 of 3
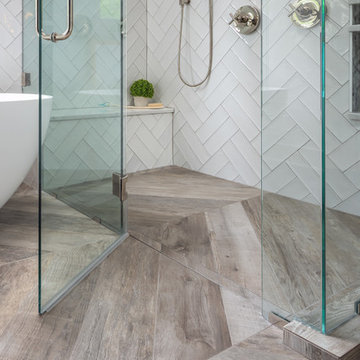
Bob Fortner Photography
Design ideas for a mid-sized country master bathroom in Raleigh with recessed-panel cabinets, white cabinets, a freestanding tub, a curbless shower, a two-piece toilet, white tile, ceramic tile, white walls, porcelain floors, an undermount sink, marble benchtops, brown floor, a hinged shower door and white benchtops.
Design ideas for a mid-sized country master bathroom in Raleigh with recessed-panel cabinets, white cabinets, a freestanding tub, a curbless shower, a two-piece toilet, white tile, ceramic tile, white walls, porcelain floors, an undermount sink, marble benchtops, brown floor, a hinged shower door and white benchtops.
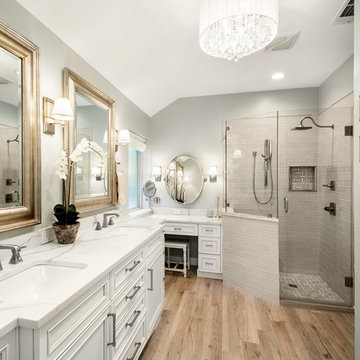
Our clients called us wanting to not only update their master bathroom but to specifically make it more functional. She had just had knee surgery, so taking a shower wasn’t easy. They wanted to remove the tub and enlarge the shower, as much as possible, and add a bench. She really wanted a seated makeup vanity area, too. They wanted to replace all vanity cabinets making them one height, and possibly add tower storage. With the current layout, they felt that there were too many doors, so we discussed possibly using a barn door to the bedroom.
We removed the large oval bathtub and expanded the shower, with an added bench. She got her seated makeup vanity and it’s placed between the shower and the window, right where she wanted it by the natural light. A tilting oval mirror sits above the makeup vanity flanked with Pottery Barn “Hayden” brushed nickel vanity lights. A lit swing arm makeup mirror was installed, making for a perfect makeup vanity! New taller Shiloh “Eclipse” bathroom cabinets painted in Polar with Slate highlights were installed (all at one height), with Kohler “Caxton” square double sinks. Two large beautiful mirrors are hung above each sink, again, flanked with Pottery Barn “Hayden” brushed nickel vanity lights on either side. Beautiful Quartzmasters Polished Calacutta Borghini countertops were installed on both vanities, as well as the shower bench top and shower wall cap.
Carrara Valentino basketweave mosaic marble tiles was installed on the shower floor and the back of the niches, while Heirloom Clay 3x9 tile was installed on the shower walls. A Delta Shower System was installed with both a hand held shower and a rainshower. The linen closet that used to have a standard door opening into the middle of the bathroom is now storage cabinets, with the classic Restoration Hardware “Campaign” pulls on the drawers and doors. A beautiful Birch forest gray 6”x 36” floor tile, laid in a random offset pattern was installed for an updated look on the floor. New glass paneled doors were installed to the closet and the water closet, matching the barn door. A gorgeous Shades of Light 20” “Pyramid Crystals” chandelier was hung in the center of the bathroom to top it all off!
The bedroom was painted a soothing Magnetic Gray and a classic updated Capital Lighting “Harlow” Chandelier was hung for an updated look.
We were able to meet all of our clients needs by removing the tub, enlarging the shower, installing the seated makeup vanity, by the natural light, right were she wanted it and by installing a beautiful barn door between the bathroom from the bedroom! Not only is it beautiful, but it’s more functional for them now and they love it!
Design/Remodel by Hatfield Builders & Remodelers | Photography by Versatile Imaging
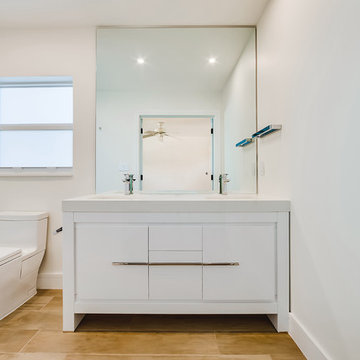
This master bathroom was reconfigured to maximize functionality and updated to a beautifully modern oasis. We changed the bathtub to a shower, moved the toilet, and went from a single sink to a double. We also added frosted french doors to create a grand entrance. Using a lot of white with chrome accents created a calming environment where our clients can relax at the end of a hard day.
Laiacona Photography & Design
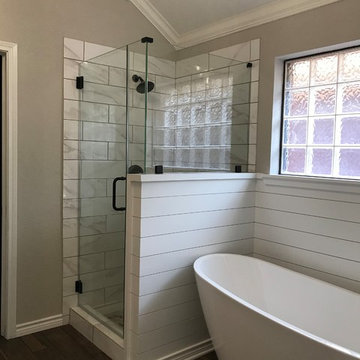
This is an example of a mid-sized country master bathroom in Houston with white cabinets, a freestanding tub, an alcove shower, white tile, ceramic tile, grey walls, porcelain floors, an undermount sink, marble benchtops, brown floor and a hinged shower door.
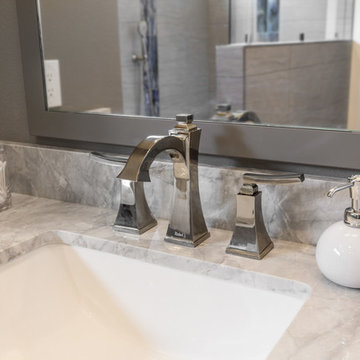
Scott DuBose
Inspiration for a large modern master bathroom in San Francisco with grey cabinets, a double shower, blue tile, gray tile, porcelain tile, grey walls, porcelain floors, an undermount sink, marble benchtops, brown floor, an open shower and grey benchtops.
Inspiration for a large modern master bathroom in San Francisco with grey cabinets, a double shower, blue tile, gray tile, porcelain tile, grey walls, porcelain floors, an undermount sink, marble benchtops, brown floor, an open shower and grey benchtops.
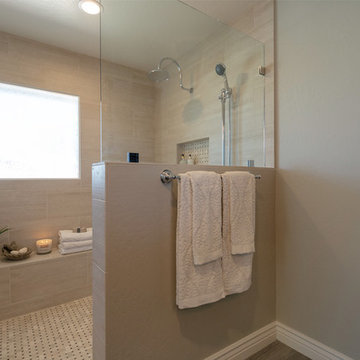
Mid-sized country master bathroom in Phoenix with raised-panel cabinets, black cabinets, a curbless shower, a two-piece toilet, beige tile, porcelain tile, grey walls, porcelain floors, an undermount sink, engineered quartz benchtops, brown floor, an open shower and white benchtops.
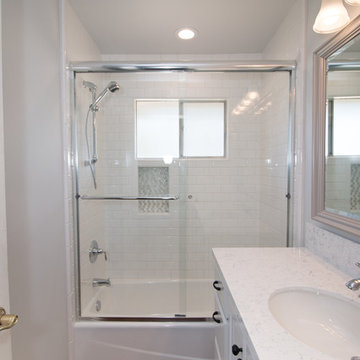
KraftMaid dove white cabinetry with pebble grey mirror, Zodiaq blue carrera quartz with flat polish edge, Kohler chrome fixtures, black hardware, wood plank tile flooring, white subway tile shower.
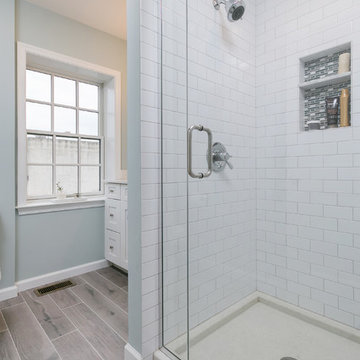
Bellweather Construction, LLC is a trained and certified remodeling and home improvement general contractor that specializes in period-appropriate renovations and energy efficiency improvements. Bellweather's managing partner, William Giesey, has over 20 years of experience providing construction management and design services for high-quality home renovations in Philadelphia and its Main Line suburbs. Will is a BPI-certified building analyst, NARI-certified kitchen and bath remodeler, and active member of his local NARI chapter. He is the acting chairman of a local historical commission and has participated in award-winning restoration and historic preservation projects. His work has been showcased on home tours and featured in magazines.
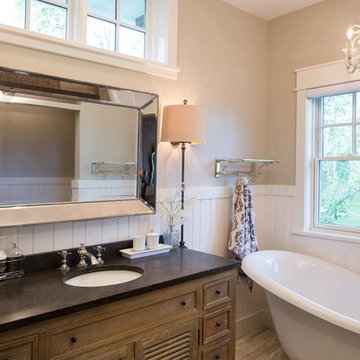
Mid-sized traditional master bathroom in Other with distressed cabinets, a claw-foot tub, beige walls, an undermount sink, brown floor, louvered cabinets, porcelain floors, soapstone benchtops and black benchtops.
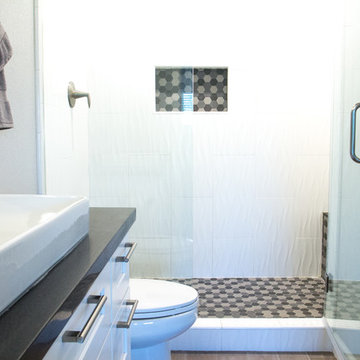
Photo of a mid-sized modern master bathroom in Phoenix with shaker cabinets, white cabinets, an alcove shower, a two-piece toilet, white tile, ceramic tile, grey walls, porcelain floors, a vessel sink, granite benchtops, brown floor and a hinged shower door.
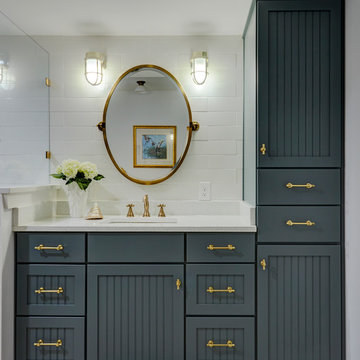
Medallion Cabinetry's Potters Mill Beadboard Door in the Islander finish set the stage for the elegant Cowan hardware from Rejuvenation in Aged Brass and the Cassidy faucet from Delta in Champagne Bronze. The bathroom now has a casual elegant look.
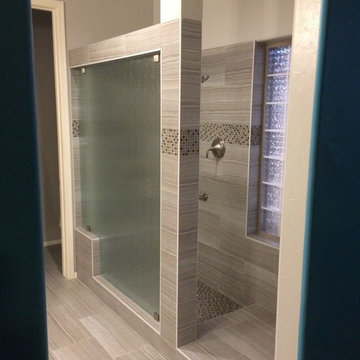
Bathroom remodel includes a spacious walk-in shower and vanity with all of the features you want and need for your home. Featuring beautiful neutral porcelain tile, a convenient bench seat, grab bars and quality vanity from Wellborn Cabinetry.
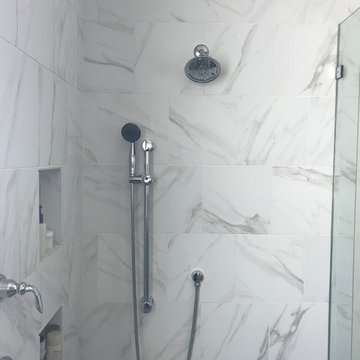
Country-chic bathroom tiled in the shower with 12x24 marble-look tile on the walls and a hexagon multicolored grey mosaic on the shower floor, creating an overall fresh contemporary look.
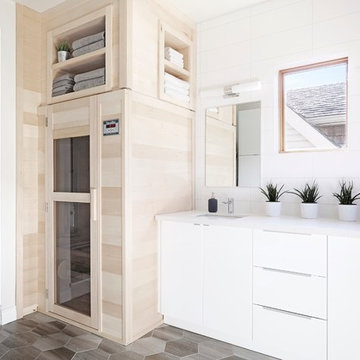
The original bathroom in this Toronto home consisted of both a small shower and a large corner bath. And although the number of windows with southern and western exposure added considerable light to the space, it contributed to limitations with placement of the double vanity. Dave and Jenni decided to add a larger double vanity with an adjacent infrared built in sauna, along with a stand up shower. The style of the bathroom was to be kept clean and simple and tile on the majority of wall surfaces achieved this requirement. The most notable feature of the bathroom is the built-in shelving above the sauna, which was created to avoid a large obtrusive flat surface above it, and instead add space for ornamentation and towels.
Aristea Rizakos
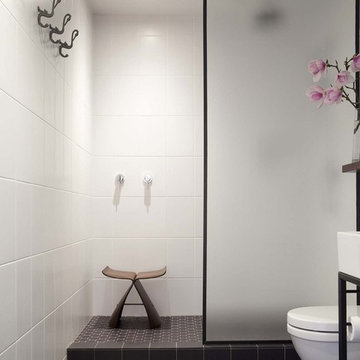
Sensual and serene shower/bath area with Winckelmans Tetrix floor tiles in Auckland, NZ. Design by Maggie Carroll of Bureaux Architects. Tiles by Tile Trends NZ
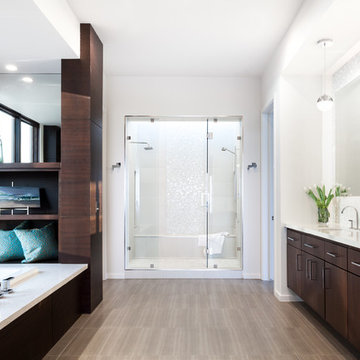
Photographer Kat Alves
Design ideas for a large transitional master bathroom in Sacramento with a drop-in sink, flat-panel cabinets, engineered quartz benchtops, a drop-in tub, white tile, mosaic tile, white walls, porcelain floors, dark wood cabinets, an alcove shower, brown floor and a hinged shower door.
Design ideas for a large transitional master bathroom in Sacramento with a drop-in sink, flat-panel cabinets, engineered quartz benchtops, a drop-in tub, white tile, mosaic tile, white walls, porcelain floors, dark wood cabinets, an alcove shower, brown floor and a hinged shower door.
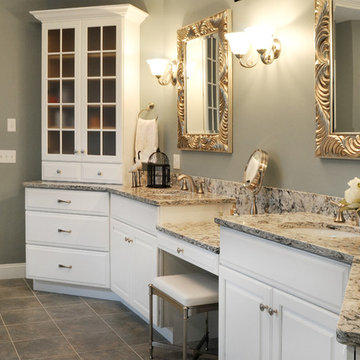
Inspiration for a mid-sized transitional master bathroom in Boston with an undermount sink, white cabinets, engineered quartz benchtops, a claw-foot tub, a corner shower, porcelain tile, porcelain floors, raised-panel cabinets, grey walls, brown floor, a hinged shower door and beige tile.
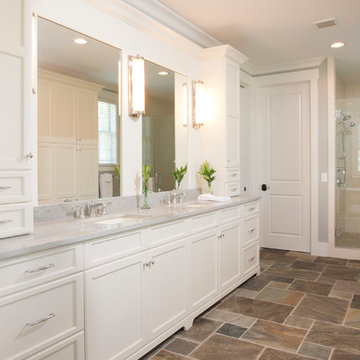
Large traditional master bathroom in Charleston with an undermount sink, recessed-panel cabinets, white cabinets, an alcove shower, grey walls, granite benchtops, a two-piece toilet, porcelain floors, brown floor, a hinged shower door and grey benchtops.

Light and Airy shiplap bathroom was the dream for this hard working couple. The goal was to totally re-create a space that was both beautiful, that made sense functionally and a place to remind the clients of their vacation time. A peaceful oasis. We knew we wanted to use tile that looks like shiplap. A cost effective way to create a timeless look. By cladding the entire tub shower wall it really looks more like real shiplap planked walls.
The center point of the room is the new window and two new rustic beams. Centered in the beams is the rustic chandelier.
Design by Signature Designs Kitchen Bath
Contractor ADR Design & Remodel
Photos by Gail Owens

Main Bathroom with a double sink
Design ideas for a contemporary kids bathroom in Other with flat-panel cabinets, black cabinets, a wall-mount toilet, brown tile, porcelain tile, brown walls, porcelain floors, granite benchtops, brown floor, brown benchtops, a double vanity, a floating vanity, an integrated sink and a niche.
Design ideas for a contemporary kids bathroom in Other with flat-panel cabinets, black cabinets, a wall-mount toilet, brown tile, porcelain tile, brown walls, porcelain floors, granite benchtops, brown floor, brown benchtops, a double vanity, a floating vanity, an integrated sink and a niche.
Bathroom Design Ideas with Porcelain Floors and Brown Floor
2