Bathroom Design Ideas with Porcelain Floors and Concrete Benchtops
Refine by:
Budget
Sort by:Popular Today
161 - 180 of 1,274 photos
Item 1 of 3
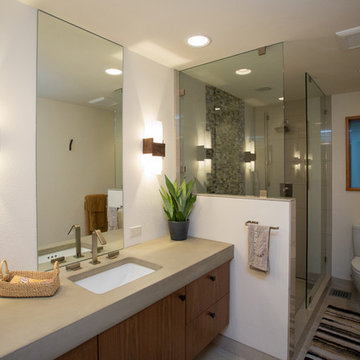
Whitey Lyons
Inspiration for an eclectic bathroom in Portland with multi-coloured tile, glass sheet wall, porcelain floors, concrete benchtops and a hinged shower door.
Inspiration for an eclectic bathroom in Portland with multi-coloured tile, glass sheet wall, porcelain floors, concrete benchtops and a hinged shower door.
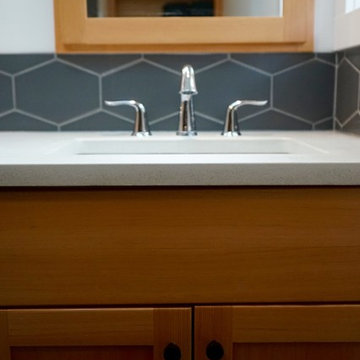
Inspiration for a mid-sized modern master bathroom in Portland with raised-panel cabinets, light wood cabinets, a drop-in tub, a shower/bathtub combo, a two-piece toilet, gray tile, ceramic tile, white walls, porcelain floors, an undermount sink and concrete benchtops.
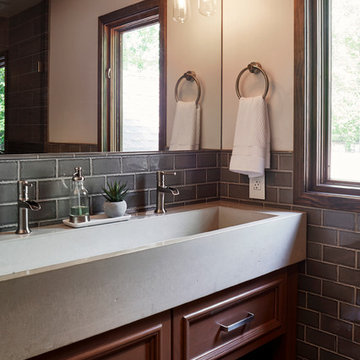
Kip Dawkins
Large modern 3/4 bathroom in Richmond with raised-panel cabinets, medium wood cabinets, an alcove shower, a one-piece toilet, gray tile, porcelain tile, white walls, porcelain floors, a trough sink and concrete benchtops.
Large modern 3/4 bathroom in Richmond with raised-panel cabinets, medium wood cabinets, an alcove shower, a one-piece toilet, gray tile, porcelain tile, white walls, porcelain floors, a trough sink and concrete benchtops.

Inspiration for a mid-sized industrial master bathroom in Los Angeles with a freestanding tub, a shower/bathtub combo, grey walls, a wall-mount sink, an open shower, grey benchtops, a niche, a single vanity, a floating vanity, concrete benchtops, black floor, medium wood cabinets, gray tile and porcelain floors.
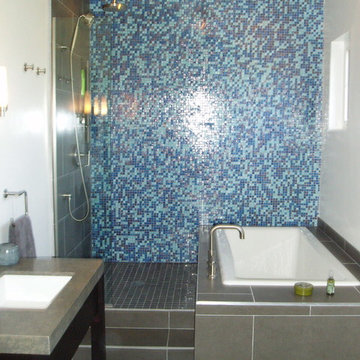
View the Complete Project from Start to Finish Hyde Park Chicago Bathroom
Inspiration for a large contemporary master wet room bathroom in Chicago with an undermount sink, concrete benchtops, ceramic tile, open cabinets, black cabinets, a two-piece toilet, blue tile, white walls, porcelain floors, grey floor, an open shower and an undermount tub.
Inspiration for a large contemporary master wet room bathroom in Chicago with an undermount sink, concrete benchtops, ceramic tile, open cabinets, black cabinets, a two-piece toilet, blue tile, white walls, porcelain floors, grey floor, an open shower and an undermount tub.
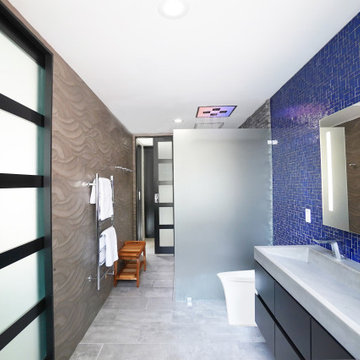
https://www.changeyourbathroom.com/shop/pool-party-bathroom-plans/
Pool house bathroom with open, curbless shower, non-skid tile throughout, rain heads in ceiling, textured architectural wall tile, glass mosaic tile in vanity area, stacked stone in shower, bidet toilet, touchless faucets, in wall medicine cabinet, trough sink, freestanding vanity with drawers and doors, frosted frameless glass panel, heated towel warmer, custom pocket doors, digital shower valve and laundry room attached for ergonomic use.
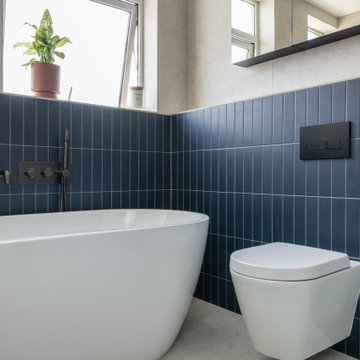
Vibrant blue metro tiles with a matte finish add just the right amount of colour and texture to this space, laid out in a stack formation to tie in with the contemporary feel
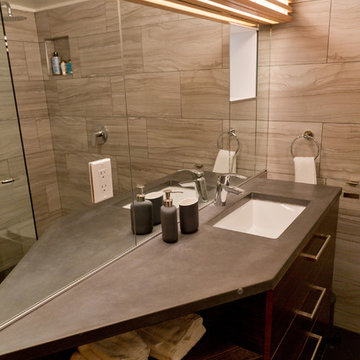
Sung Kokko Photo
Inspiration for a small modern 3/4 bathroom in Portland with flat-panel cabinets, dark wood cabinets, a curbless shower, a two-piece toilet, gray tile, porcelain tile, grey walls, porcelain floors, an undermount sink, concrete benchtops, black floor, an open shower and black benchtops.
Inspiration for a small modern 3/4 bathroom in Portland with flat-panel cabinets, dark wood cabinets, a curbless shower, a two-piece toilet, gray tile, porcelain tile, grey walls, porcelain floors, an undermount sink, concrete benchtops, black floor, an open shower and black benchtops.
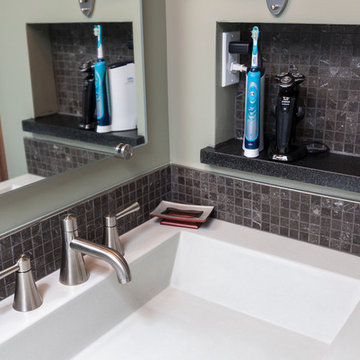
David Dadekian
This is an example of a mid-sized modern master bathroom in New York with flat-panel cabinets, brown cabinets, a japanese tub, a curbless shower, a two-piece toilet, gray tile, porcelain tile, grey walls, porcelain floors, an integrated sink, concrete benchtops, black floor and an open shower.
This is an example of a mid-sized modern master bathroom in New York with flat-panel cabinets, brown cabinets, a japanese tub, a curbless shower, a two-piece toilet, gray tile, porcelain tile, grey walls, porcelain floors, an integrated sink, concrete benchtops, black floor and an open shower.
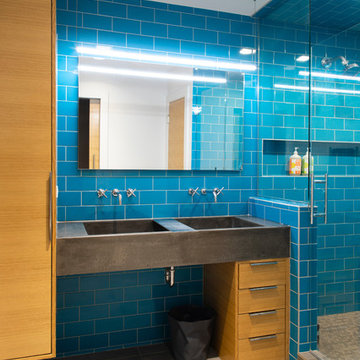
design by A Larsen INC
cabinetry by d KISER design.construct, inc.
photography by Colin Conces
Inspiration for a mid-sized contemporary kids bathroom in Omaha with flat-panel cabinets, blue tile, blue walls, porcelain floors, an integrated sink, concrete benchtops, a hinged shower door, grey benchtops, medium wood cabinets, an alcove shower, subway tile and beige floor.
Inspiration for a mid-sized contemporary kids bathroom in Omaha with flat-panel cabinets, blue tile, blue walls, porcelain floors, an integrated sink, concrete benchtops, a hinged shower door, grey benchtops, medium wood cabinets, an alcove shower, subway tile and beige floor.
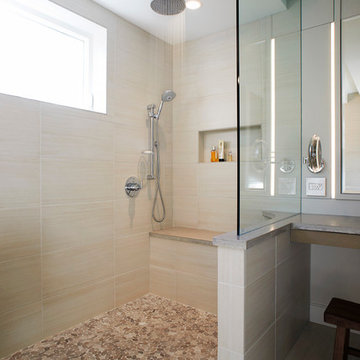
Flacke Photography
Design ideas for a mid-sized contemporary master bathroom in Portland Maine with a freestanding tub, a one-piece toilet, porcelain floors, flat-panel cabinets, light wood cabinets, an open shower, beige tile, porcelain tile, beige walls, a trough sink, concrete benchtops, beige floor and an open shower.
Design ideas for a mid-sized contemporary master bathroom in Portland Maine with a freestanding tub, a one-piece toilet, porcelain floors, flat-panel cabinets, light wood cabinets, an open shower, beige tile, porcelain tile, beige walls, a trough sink, concrete benchtops, beige floor and an open shower.
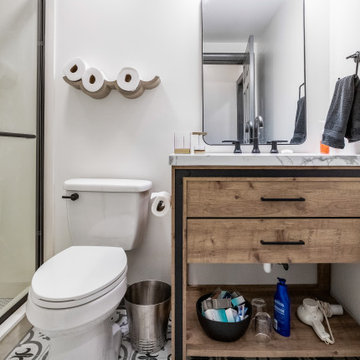
The bathroom features a modern rustic vanity with concrete countertops, a frameless glass shower with white hexagon mosaic tile and a gray matte ceramic tile floor.
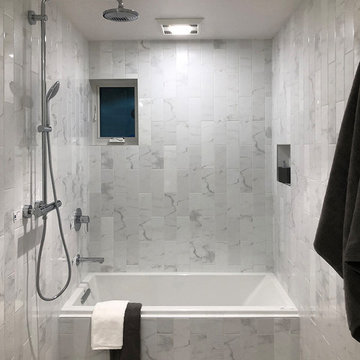
A prefabricated modular home by Grouparchitect and Method Homes. This house was featured as the show home in the 2018 Dwell On Design. Interior furnishings and staging by Jennifer Farrell Designs.
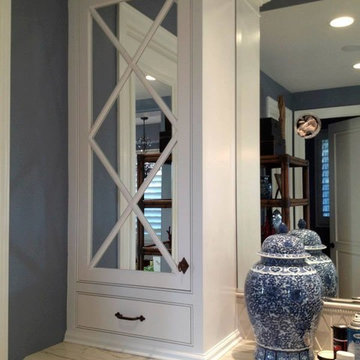
This stunning bathroom was designed to meet the clients aesthetic needs as well as functionality. The added extra style with the mirrored lattice (X) upper cabinets which were counter to ceiling, maximizing style and space. The countertops were a natural quartz, complimented by a ceramic tile backsplash. Soft close custom cabinetry. Crown and base..
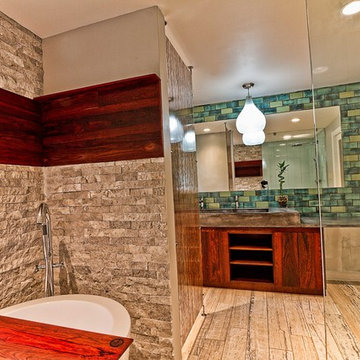
Robert Schwerdt
Design ideas for a large midcentury 3/4 bathroom in Other with flat-panel cabinets, dark wood cabinets, a freestanding tub, a corner shower, a two-piece toilet, green tile, cement tile, beige walls, porcelain floors, a trough sink, concrete benchtops, beige floor and an open shower.
Design ideas for a large midcentury 3/4 bathroom in Other with flat-panel cabinets, dark wood cabinets, a freestanding tub, a corner shower, a two-piece toilet, green tile, cement tile, beige walls, porcelain floors, a trough sink, concrete benchtops, beige floor and an open shower.
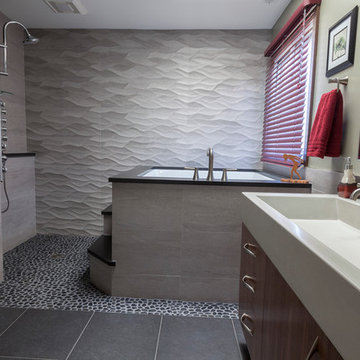
David Dadekian
Design ideas for a mid-sized modern master bathroom in New York with flat-panel cabinets, brown cabinets, a japanese tub, a curbless shower, a two-piece toilet, gray tile, porcelain tile, grey walls, porcelain floors, an integrated sink, concrete benchtops, black floor and an open shower.
Design ideas for a mid-sized modern master bathroom in New York with flat-panel cabinets, brown cabinets, a japanese tub, a curbless shower, a two-piece toilet, gray tile, porcelain tile, grey walls, porcelain floors, an integrated sink, concrete benchtops, black floor and an open shower.
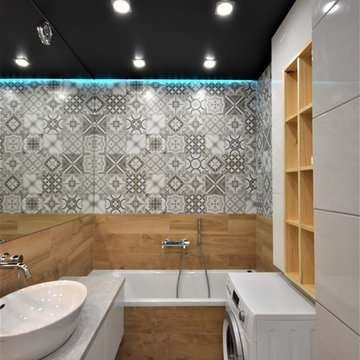
Фото ванной. Проект делался задолго до сдачи квартиры и в процессе пришлось внести некоторые коррективы. ТАк, например, стояк оказался в совершенно отличном от проекта месте, пришлось несколько менять конфигурацию сан-узел очень компактный, но в нем удалось вместить абсоютно все необходимые приборы.
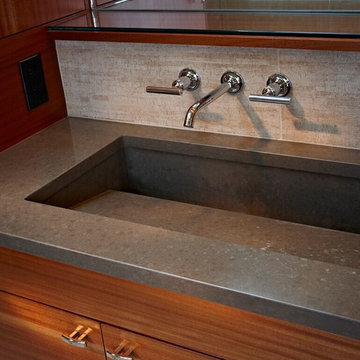
Inspiration for a mid-sized contemporary master bathroom in Portland with flat-panel cabinets, medium wood cabinets, a corner shower, beige tile, porcelain tile, yellow walls, porcelain floors, a trough sink and concrete benchtops.
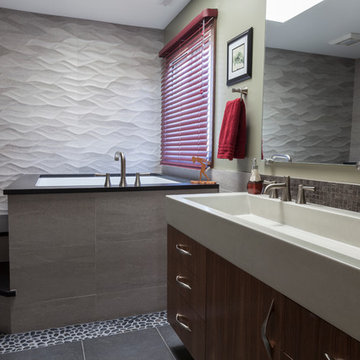
From the mis-matched cabinetry, to the floral wallpaper border, to the hot air balloon accent tiles, the former state of this master bathroom held no relationship to its laid-back bachelor owner. Inspired by his travels, his stays at luxury hotel suites and longing for zen appeal, the homeowner called in designer Rachel Peterson of Simply Baths, Inc. to help him overhaul the room. Removing walls to open up the space and adding a calming neutral grey palette left the space uninterrupted, modern and fresh. To make better use of this 9x9 bathroom, the walk-in shower and Japanese soaking tub share the same space & create the perfect opportunity for a textured, tiled accent wall. Meanwhile, the custom concrete sink offers just the right amount of industrial edge. The end result is a better compliment to the homeowner and his lifestyle & gives the term "man cave" a whole new meaning.
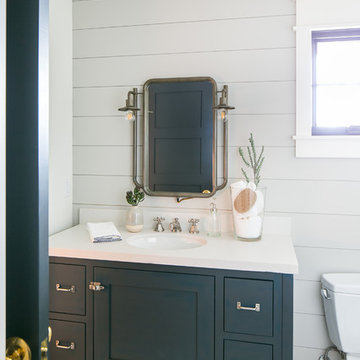
This is an example of a mid-sized country kids bathroom in Phoenix with blue cabinets, gray tile, porcelain floors, concrete benchtops and white floor.
Bathroom Design Ideas with Porcelain Floors and Concrete Benchtops
9