Bathroom Design Ideas with Porcelain Floors and Exposed Beam
Refine by:
Budget
Sort by:Popular Today
121 - 140 of 561 photos
Item 1 of 3
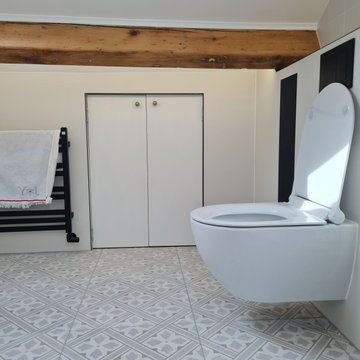
Photo of a small modern 3/4 wet room bathroom in Manchester with flat-panel cabinets, white cabinets, a wall-mount toilet, porcelain tile, white walls, porcelain floors, an integrated sink, multi-coloured floor, a hinged shower door, a single vanity, a floating vanity and exposed beam.
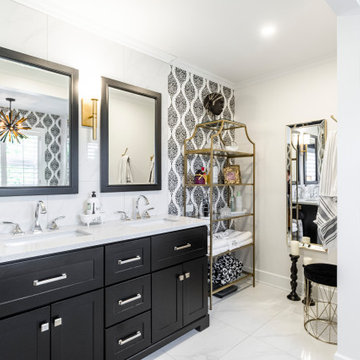
When designing your dream home, there’s one room that is incredibly important. The master bathroom shouldn’t just be where you go to shower it should be a retreat. Having key items and a functional layout is crucial to love your new custom home.
Consider the following elements to design your Master Ensuite
1. Think about toilet placement
2. Double sinks are key
3. Storage
4. Ventilation prevents mold and moisture
5. To tub or not to tub
6. Showers should be functional
7. Spacing should be considered
8. Closet Placement
Bonus Tips:
Lighting is important so think it through
Make sure you have enough electrical outlets but also that they are within code
The vanity height should be comfortable
A timeless style means you won’t have to renovate
Flooring should be non-slip
Think about smells, noises, and moisture.
BEST PRO TIP: this is a large investment, get a pro designer, In the end you will save time and money.
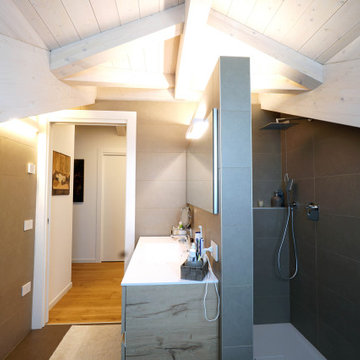
Inspiration for a contemporary master bathroom in Other with flat-panel cabinets, light wood cabinets, an alcove shower, a two-piece toilet, brown tile, porcelain tile, brown walls, porcelain floors, an integrated sink, solid surface benchtops, brown floor, an open shower, white benchtops, a single vanity, a floating vanity and exposed beam.
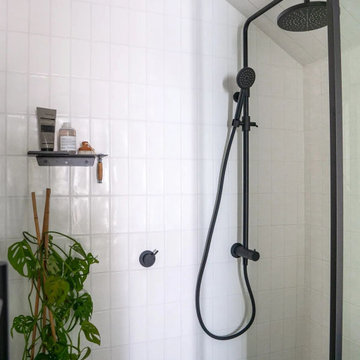
Farmhouse Project, VJ Panels, Timber Wall Panels, Bathroom Panels, Real Wood Vanity, Less Grout Bathrooms, LED Mirror, Farm Bathroom
This is an example of a small scandinavian master bathroom in Perth with furniture-like cabinets, dark wood cabinets, an open shower, a one-piece toilet, white tile, porcelain tile, porcelain floors, a vessel sink, wood benchtops, an open shower, brown benchtops, a niche, a single vanity, a freestanding vanity, exposed beam and planked wall panelling.
This is an example of a small scandinavian master bathroom in Perth with furniture-like cabinets, dark wood cabinets, an open shower, a one-piece toilet, white tile, porcelain tile, porcelain floors, a vessel sink, wood benchtops, an open shower, brown benchtops, a niche, a single vanity, a freestanding vanity, exposed beam and planked wall panelling.
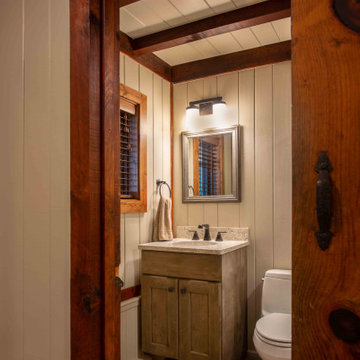
The client came to us to assist with transforming their small family cabin into a year-round residence that would continue the family legacy. The home was originally built by our client’s grandfather so keeping much of the existing interior woodwork and stone masonry fireplace was a must. They did not want to lose the rustic look and the warmth of the pine paneling. The view of Lake Michigan was also to be maintained. It was important to keep the home nestled within its surroundings.
There was a need to update the kitchen, add a laundry & mud room, install insulation, add a heating & cooling system, provide additional bedrooms and more bathrooms. The addition to the home needed to look intentional and provide plenty of room for the entire family to be together. Low maintenance exterior finish materials were used for the siding and trims as well as natural field stones at the base to match the original cabin’s charm.
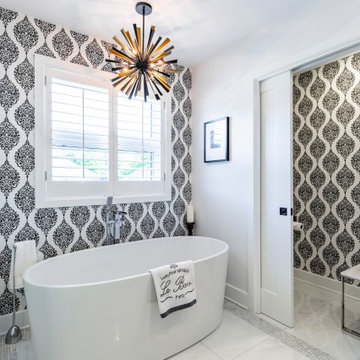
When designing your dream home, there’s one room that is incredibly important. The master bathroom shouldn’t just be where you go to shower it should be a retreat. Having key items and a functional layout is crucial to love your new custom home.
Consider the following elements to design your Master Ensuite
1. Think about toilet placement
2. Double sinks are key
3. Storage
4. Ventilation prevents mold and moisture
5. To tub or not to tub
6. Showers should be functional
7. Spacing should be considered
8. Closet Placement
Bonus Tips:
Lighting is important so think it through
Make sure you have enough electrical outlets but also that they are within code
The vanity height should be comfortable
A timeless style means you won’t have to renovate
Flooring should be non-slip
Think about smells, noises, and moisture.
BEST PRO TIP: this is a large investment, get a pro designer, In the end you will save time and money.
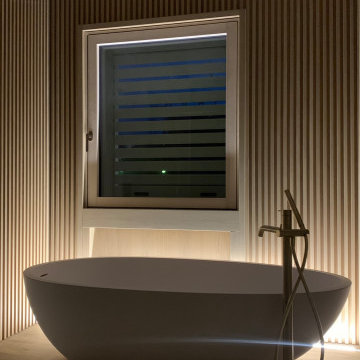
Bagno con travi a vista sbiancate
Pavimento e rivestimento in grandi lastre Laminam Calacatta Michelangelo
Rivestimento in legno di rovere con pannello a listelli realizzato su disegno.
Vasca da bagno a libera installazione di Agape Spoon XL
Mobile lavabo di Novello - your bathroom serie Quari con piano in Laminam Emperador
Rubinetteria Gessi Serie 316
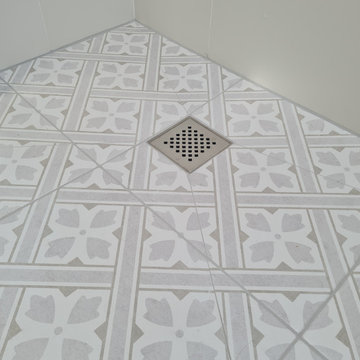
Inspiration for a small modern 3/4 wet room bathroom in Manchester with flat-panel cabinets, white cabinets, a wall-mount toilet, porcelain tile, white walls, porcelain floors, an integrated sink, multi-coloured floor, a hinged shower door, a single vanity, a floating vanity and exposed beam.
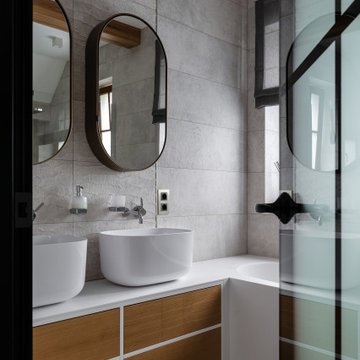
Inspiration for a large contemporary 3/4 bathroom in Saint Petersburg with flat-panel cabinets, light wood cabinets, an undermount tub, an open shower, a wall-mount toilet, gray tile, porcelain tile, grey walls, porcelain floors, a vessel sink, solid surface benchtops, grey floor, a sliding shower screen, white benchtops, a double vanity, a freestanding vanity and exposed beam.

The primary bathroom is balanced with the freestanding painted bathroom vanity with an open shelf with black mirrors and sconces. The Brizo Levior plumbing fixtures in polished chrome finish add a modern sophistication to the space.
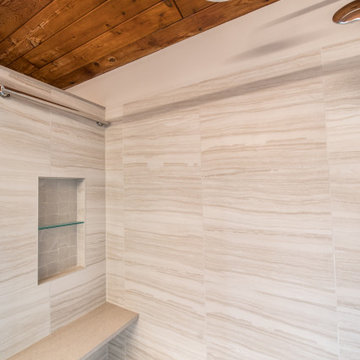
Mid-sized eclectic master bathroom in DC Metro with furniture-like cabinets, grey cabinets, an alcove shower, a one-piece toilet, white walls, porcelain floors, an integrated sink, engineered quartz benchtops, grey floor, a hinged shower door, beige benchtops, a shower seat, a double vanity, a floating vanity and exposed beam.
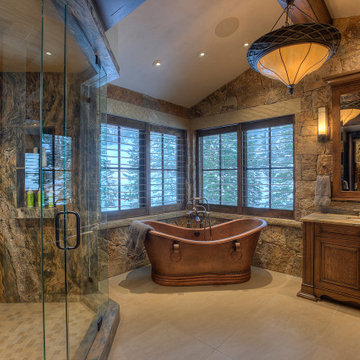
A deep soak in a tub with views like these is one of the most luxurious ways to enjoy your luxury mountain home.
Photo of a country bathroom in Salt Lake City with beaded inset cabinets, medium wood cabinets, a freestanding tub, a corner shower, porcelain floors, a drop-in sink, beige floor, a hinged shower door, beige benchtops, a built-in vanity, exposed beam and brick walls.
Photo of a country bathroom in Salt Lake City with beaded inset cabinets, medium wood cabinets, a freestanding tub, a corner shower, porcelain floors, a drop-in sink, beige floor, a hinged shower door, beige benchtops, a built-in vanity, exposed beam and brick walls.
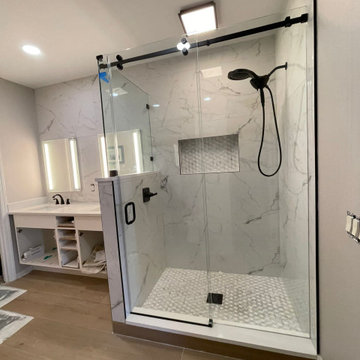
Beautiful shower installing in horizontal with a beautiful porcelain venato 24x48
Photo of a large modern master bathroom in Tampa with glass-front cabinets, an alcove tub, a one-piece toilet, white tile, porcelain tile, grey walls, porcelain floors, marble benchtops, brown floor, a sliding shower screen, white benchtops, a niche, a double vanity, a freestanding vanity, exposed beam and brick walls.
Photo of a large modern master bathroom in Tampa with glass-front cabinets, an alcove tub, a one-piece toilet, white tile, porcelain tile, grey walls, porcelain floors, marble benchtops, brown floor, a sliding shower screen, white benchtops, a niche, a double vanity, a freestanding vanity, exposed beam and brick walls.
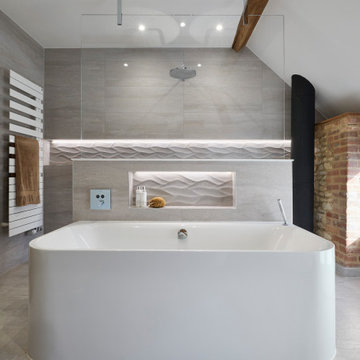
A refresh of the master ensuite bathroom was required by our client, returning for their second Hobson’s Choice renovation. They had recently moved into the property and the original bathroom wasn’t providing the functionality or quality of finish they desired.
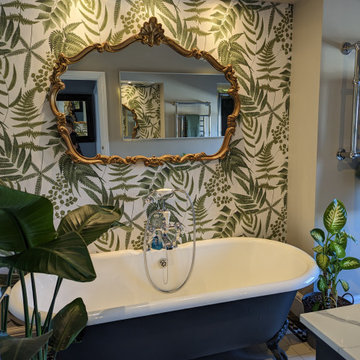
A new decadent and atmospheric bathing area was designed with new feature wallcovering, repainted roll top bath. The lighting and sound system were also updated.
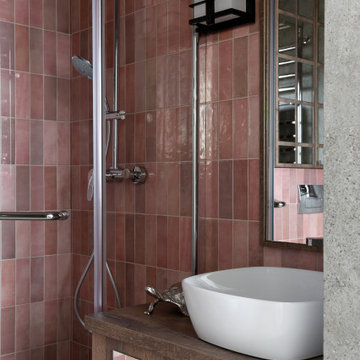
Ванная комната в квартире, небольшая, но вместительная. Выполнена в восточной стилистике, также как и остальные зоны квартиры.
Красивое ньюансное сочетание серого и розового создает уникальную гармонию, а детали выполненные из темного дерева дополняют ее.
Обилие зеркальных поверхностей помогает визуально расширить габариты комнаты.
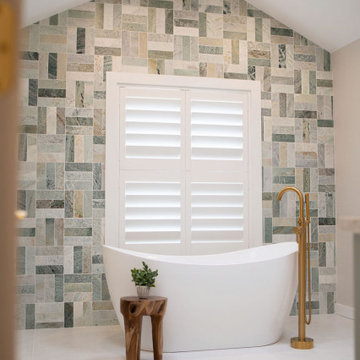
Inspiration for a transitional master bathroom in Dallas with shaker cabinets, turquoise cabinets, a freestanding tub, green tile, marble, grey walls, porcelain floors, an undermount sink, marble benchtops, white floor, a hinged shower door, white benchtops, a double vanity, a freestanding vanity and exposed beam.
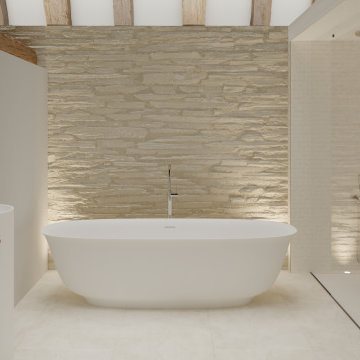
Master bathroom of a country style house.
The Domus shower floor is perfectly integrated in the bathroom (step-less installation) in order to achieve an easy and safe access to any person with disability. The stone textured surface is anti-slip (barefoot test class A+B+C) without being rough, and it is easy to clean.
Shower floor: DL Pietra Bianco 900x1200 - Matte White
Bath: DL Caria Matte White Stone Bath
Basin: DL Colonna Round X Matte White Stone Basin with a custom solid-timber shelf.
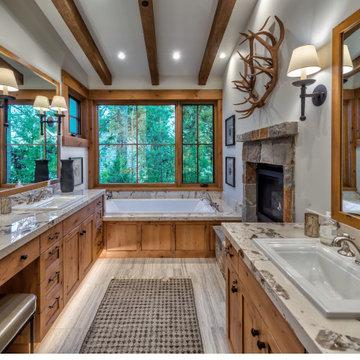
This is an example of a contemporary master bathroom in Other with shaker cabinets, light wood cabinets, a drop-in tub, beige tile, stone slab, beige walls, porcelain floors, a drop-in sink, granite benchtops, grey floor, white benchtops, a double vanity, a built-in vanity and exposed beam.
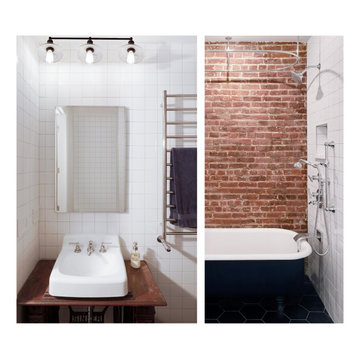
Design ideas for a small modern master bathroom in New York with brown cabinets, a claw-foot tub, white tile, porcelain tile, porcelain floors, wood benchtops, brown benchtops, a single vanity, a freestanding vanity, exposed beam and brick walls.
Bathroom Design Ideas with Porcelain Floors and Exposed Beam
7