Bathroom Design Ideas with Porcelain Floors and Green Benchtops
Refine by:
Budget
Sort by:Popular Today
61 - 80 of 432 photos
Item 1 of 3
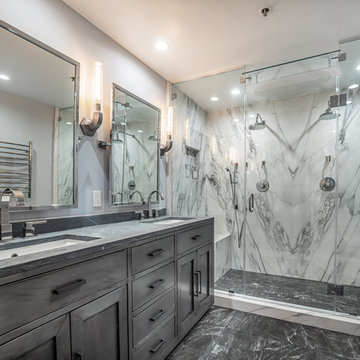
This is an example of a mid-sized modern master bathroom in Los Angeles with shaker cabinets, grey cabinets, a double shower, a bidet, black and white tile, stone slab, grey walls, porcelain floors, an undermount sink, quartzite benchtops, multi-coloured floor, a hinged shower door and green benchtops.
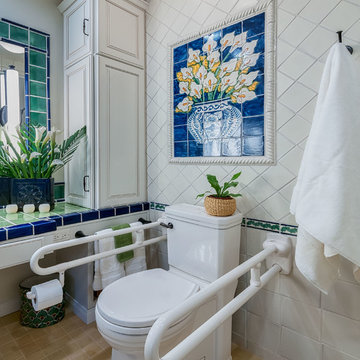
Matching fold down bars to the high toilet. Everything created with the client in mind.
Photography by Patricia Bean
This is an example of a mid-sized traditional master bathroom in San Diego with raised-panel cabinets, white cabinets, a two-piece toilet, ceramic tile, white walls, porcelain floors, an integrated sink, tile benchtops, a curbless shower, white tile, beige floor, an open shower and green benchtops.
This is an example of a mid-sized traditional master bathroom in San Diego with raised-panel cabinets, white cabinets, a two-piece toilet, ceramic tile, white walls, porcelain floors, an integrated sink, tile benchtops, a curbless shower, white tile, beige floor, an open shower and green benchtops.
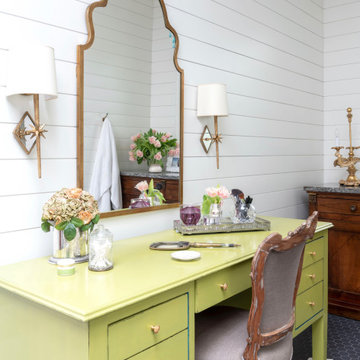
This long sink Vanity is 9'-6" long, the custom mirror is over 8' long and was designed by Kim Armstrong. The ship lap runs around the bathroom,
Photo of a large transitional master bathroom in Austin with flat-panel cabinets, green cabinets, an open shower, white walls, porcelain floors, an undermount sink, wood benchtops, black floor, green benchtops and planked wall panelling.
Photo of a large transitional master bathroom in Austin with flat-panel cabinets, green cabinets, an open shower, white walls, porcelain floors, an undermount sink, wood benchtops, black floor, green benchtops and planked wall panelling.
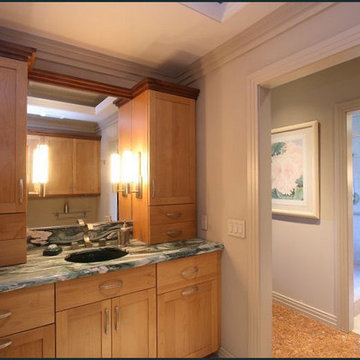
This master bathroom is two rooms, separated by a hallway that leads to the large walk-in closet. Husband's room has lots of great storage for personal-care items, towels, and two hampers, in addition to the toilet and bidet. Inspired Imagery Photography.
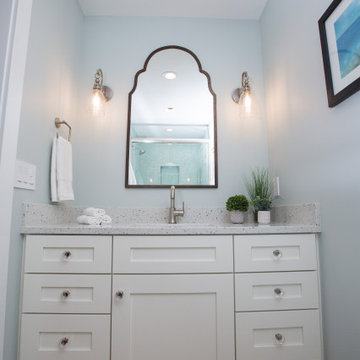
Design ideas for a small 3/4 bathroom in Other with shaker cabinets, white cabinets, an alcove shower, a one-piece toilet, blue walls, porcelain floors, an undermount sink, engineered quartz benchtops, beige floor, a hinged shower door, green benchtops, a niche, a single vanity, a built-in vanity, green tile and glass tile.
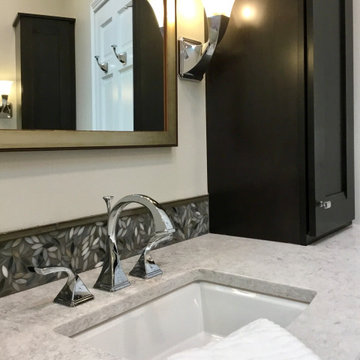
Designed by Jeff Oppermann
Inspiration for a large transitional master bathroom in Milwaukee with flat-panel cabinets, dark wood cabinets, a double shower, a bidet, grey walls, porcelain floors, an undermount sink, engineered quartz benchtops, grey floor, a hinged shower door, green benchtops, a shower seat, a double vanity and a freestanding vanity.
Inspiration for a large transitional master bathroom in Milwaukee with flat-panel cabinets, dark wood cabinets, a double shower, a bidet, grey walls, porcelain floors, an undermount sink, engineered quartz benchtops, grey floor, a hinged shower door, green benchtops, a shower seat, a double vanity and a freestanding vanity.
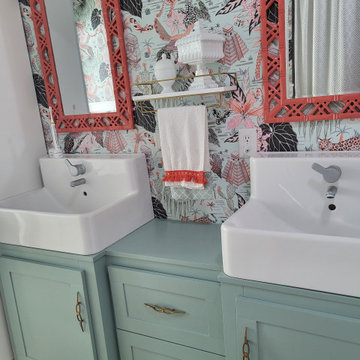
I enclosed the vanities, built doors and drawers (used IKEA SEKTION interior fittings for the drawers). Painted SW Halcyon Green.
Small eclectic kids bathroom in Minneapolis with recessed-panel cabinets, green cabinets, an alcove tub, a shower/bathtub combo, a one-piece toilet, multi-coloured tile, mosaic tile, blue walls, porcelain floors, a trough sink, wood benchtops, beige floor, a shower curtain, green benchtops, a double vanity, a built-in vanity and wallpaper.
Small eclectic kids bathroom in Minneapolis with recessed-panel cabinets, green cabinets, an alcove tub, a shower/bathtub combo, a one-piece toilet, multi-coloured tile, mosaic tile, blue walls, porcelain floors, a trough sink, wood benchtops, beige floor, a shower curtain, green benchtops, a double vanity, a built-in vanity and wallpaper.
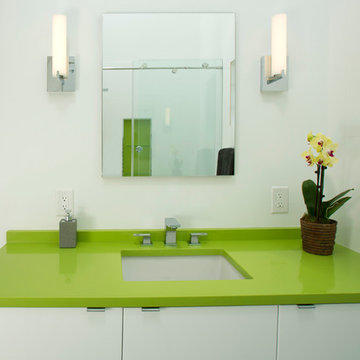
Greg Hadley
Design ideas for a mid-sized modern bathroom in DC Metro with flat-panel cabinets, white cabinets, an alcove tub, a shower/bathtub combo, a two-piece toilet, gray tile, porcelain tile, white walls, porcelain floors, an undermount sink, solid surface benchtops and green benchtops.
Design ideas for a mid-sized modern bathroom in DC Metro with flat-panel cabinets, white cabinets, an alcove tub, a shower/bathtub combo, a two-piece toilet, gray tile, porcelain tile, white walls, porcelain floors, an undermount sink, solid surface benchtops and green benchtops.
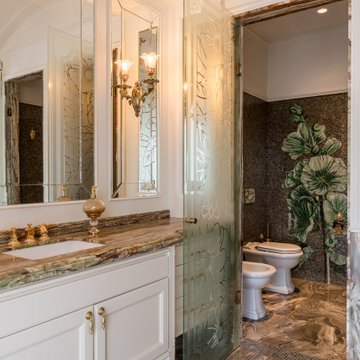
Inspiration for a large traditional 3/4 wet room bathroom in Moscow with recessed-panel cabinets, white cabinets, a bidet, gray tile, porcelain tile, white walls, porcelain floors, an undermount sink, onyx benchtops, grey floor, a hinged shower door, green benchtops, a single vanity, a freestanding vanity and vaulted.
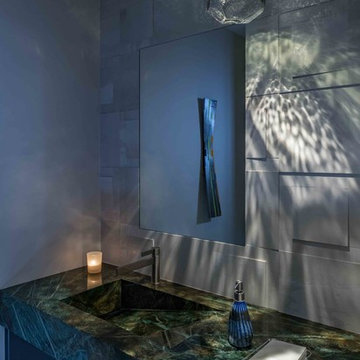
A dramatic powder bath featuring a rectangular sink integrated into the granite counter top, three dimensional wall tile and a jewelry like pendant light.
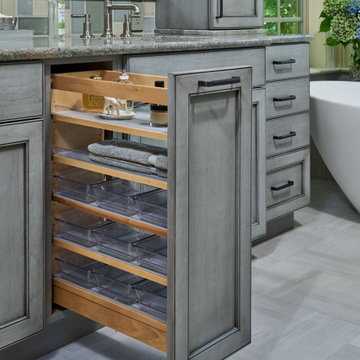
This is an example of a large transitional master bathroom in Portland with recessed-panel cabinets, blue cabinets, a freestanding tub, a curbless shower, multi-coloured tile, ceramic tile, porcelain floors, an undermount sink, granite benchtops, grey floor, an open shower, green benchtops, a shower seat, a double vanity and a built-in vanity.
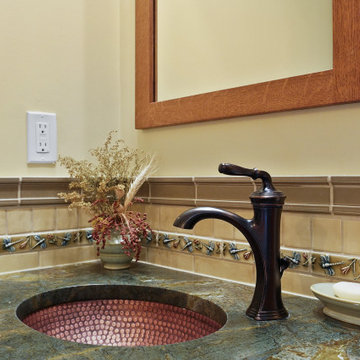
This custom home, sitting above the City within the hills of Corvallis, was carefully crafted with attention to the smallest detail. The homeowners came to us with a vision of their dream home, and it was all hands on deck between the G. Christianson team and our Subcontractors to create this masterpiece! Each room has a theme that is unique and complementary to the essence of the home, highlighted in the Swamp Bathroom and the Dogwood Bathroom. The home features a thoughtful mix of materials, using stained glass, tile, art, wood, and color to create an ambiance that welcomes both the owners and visitors with warmth. This home is perfect for these homeowners, and fits right in with the nature surrounding the home!
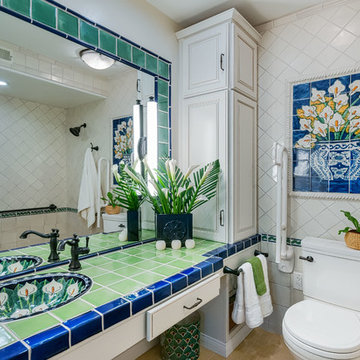
Hand painted Talavera Calla Lilies
Photography by Patricia Bean
This is an example of a mid-sized transitional master bathroom in San Diego with raised-panel cabinets, white cabinets, a two-piece toilet, ceramic tile, white walls, porcelain floors, an integrated sink, tile benchtops, a curbless shower, beige floor, an open shower, green benchtops and white tile.
This is an example of a mid-sized transitional master bathroom in San Diego with raised-panel cabinets, white cabinets, a two-piece toilet, ceramic tile, white walls, porcelain floors, an integrated sink, tile benchtops, a curbless shower, beige floor, an open shower, green benchtops and white tile.
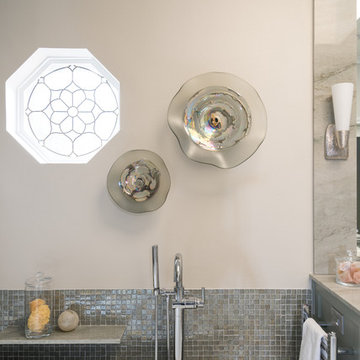
FIRST PLACE 2018 ASID DESIGN OVATION AWARD / MASTER BATH OVER $50,000. In addition to a much-needed update, the clients desired a spa-like environment for their Master Bath. Sea Pearl Quartzite slabs were used on an entire wall and around the vanity and served as this ethereal palette inspiration. Luxuries include a soaking tub, decorative lighting, heated floor, towel warmers and bidet. Michael Hunter
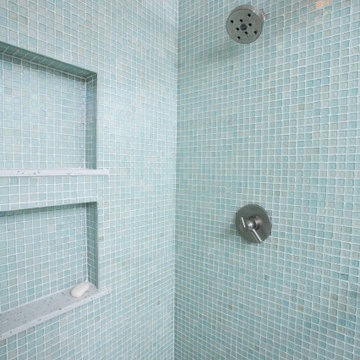
Inspiration for a small 3/4 bathroom in Other with shaker cabinets, white cabinets, an alcove shower, a one-piece toilet, green tile, glass tile, blue walls, porcelain floors, an undermount sink, engineered quartz benchtops, beige floor, a hinged shower door, green benchtops, a niche, a single vanity and a built-in vanity.
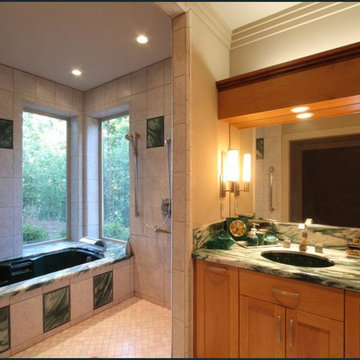
This master bathroom is two rooms, separated by a hallway that leads to the large walk-in closet. Wife's room has lots of great storage, including two pull-out base pantries and a wall cabinet with drawers for personal-care items. The room also has a generous two-person shower and a soaking tub with a waterfall spout. Quartzite stone was used for the countertop, the tub deck, and custom tile inserts. There are two corner windows that provide a view of the private garden. Inspired Imagery Photography.
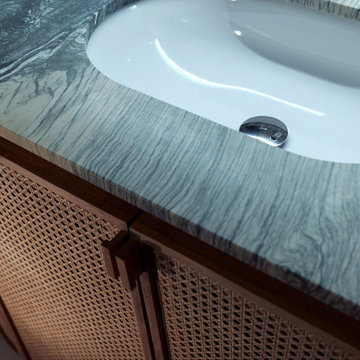
A series of light touch interventions within a Victorian terraced house in Kensington culminated with the refurbishment of the main bedroom ensuite. The existing bathroom was in need of renovation works that would benefit from key layout adjustments.
Great attention was given to the detailing of the new joinery elements in pursuit of a sumptuous and textured atmosphere. Two marble slabs were carefully sourced to clad the alcove bath and form the vanity splashback and counter. Woven rattan panels infill the oak framed cabinetry in a confluence of materials and techniques that dialogue with the pre-existing Victorian heritage.
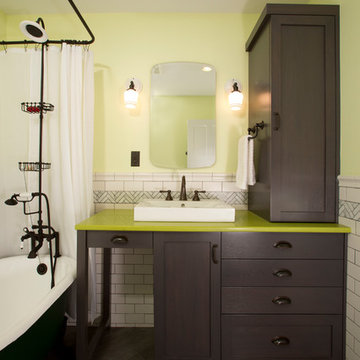
This is an example of a small eclectic bathroom in DC Metro with a vessel sink, shaker cabinets, dark wood cabinets, engineered quartz benchtops, a claw-foot tub, a two-piece toilet, white tile, porcelain tile, yellow walls, porcelain floors and green benchtops.
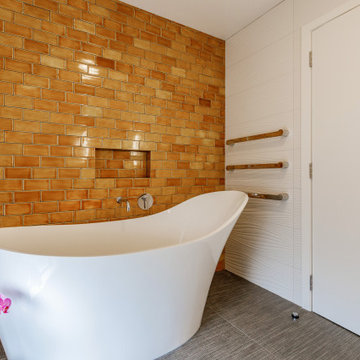
A bathroom should be a functional space that also provides relaxation. The proposed look ensures a calming and regenerative effect, drawing from nature for inspiration.
The colour scheme feels light and bright and is timeless and elegant.
All elements were chosen to reflect a sense of relaxation with the connection to sun, sand and water in mind. MIDDLE EARTH TILES GOLDEN MANUKA 150 X 75 SUBWAY TILE LAID WITH 33% OFFSET were chosen to reflect the colour of the sun. TILE SPACE DUNES BLANCO MATT 300X900 POR094 600045 TO ALL OTHER BATHROOM WALLS was chosen to reflect waves and sand dunes. The tiles create such a wonderful look that is subtle yet still very interesting to look at. TILE SPACE TAILORART BROWN 600X600 CSA019 TO KITCHENETTE FLOOR & BATHROOM FLOOR was chosen to reflect a textured fabric, like a blanket used on the beach.
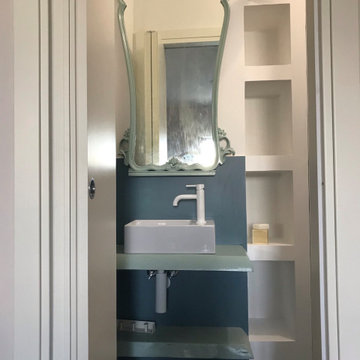
Photo of a small eclectic 3/4 bathroom in Other with open cabinets, green cabinets, an alcove shower, a wall-mount toilet, blue tile, porcelain tile, white walls, porcelain floors, a vessel sink, wood benchtops, turquoise floor, a sliding shower screen, green benchtops, a single vanity and a floating vanity.
Bathroom Design Ideas with Porcelain Floors and Green Benchtops
4