Bathroom Design Ideas with Porcelain Floors and Multi-Coloured Floor
Refine by:
Budget
Sort by:Popular Today
81 - 100 of 8,228 photos
Item 1 of 3
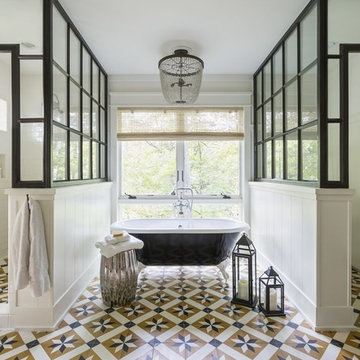
Large transitional master bathroom in Los Angeles with a claw-foot tub, an alcove shower, white tile, porcelain tile, white walls, porcelain floors, multi-coloured floor and a hinged shower door.
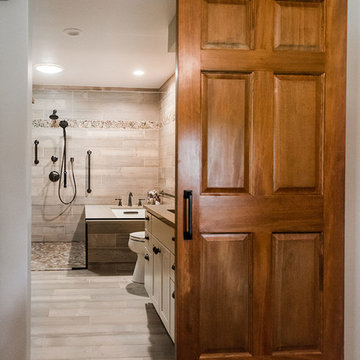
This master bath remodel features a beautiful corner tub inside a walk-in shower. The side of the tub also doubles as a shower bench and has access to multiple grab bars for easy accessibility and an aging in place lifestyle. With beautiful wood grain porcelain tile in the flooring and shower surround, and venetian pebble accents and shower pan, this updated bathroom is the perfect mix of function and luxury.
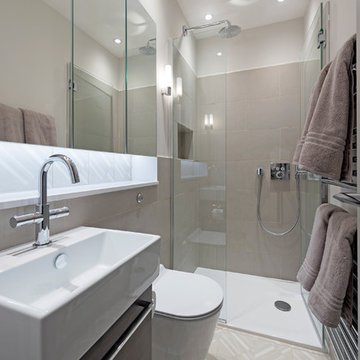
Family bathroom with patterned floor & niche tiles by Patricia Urquiola. Catalano sanitary and Hansgrohe brassware.
Photography: Pixangle
This is an example of a small traditional master bathroom in London with flat-panel cabinets, a curbless shower, a wall-mount toilet, beige tile, porcelain tile, white walls, porcelain floors, a wall-mount sink, engineered quartz benchtops, multi-coloured floor and a hinged shower door.
This is an example of a small traditional master bathroom in London with flat-panel cabinets, a curbless shower, a wall-mount toilet, beige tile, porcelain tile, white walls, porcelain floors, a wall-mount sink, engineered quartz benchtops, multi-coloured floor and a hinged shower door.
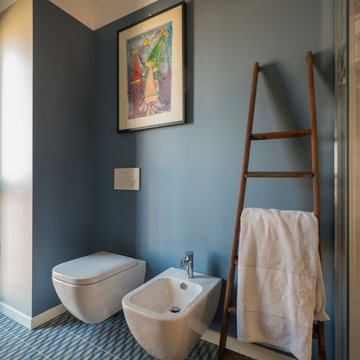
Liadesign
Design ideas for a small contemporary 3/4 bathroom in Milan with open cabinets, dark wood cabinets, a corner shower, a two-piece toilet, gray tile, porcelain tile, blue walls, porcelain floors, a console sink, wood benchtops, multi-coloured floor and a sliding shower screen.
Design ideas for a small contemporary 3/4 bathroom in Milan with open cabinets, dark wood cabinets, a corner shower, a two-piece toilet, gray tile, porcelain tile, blue walls, porcelain floors, a console sink, wood benchtops, multi-coloured floor and a sliding shower screen.
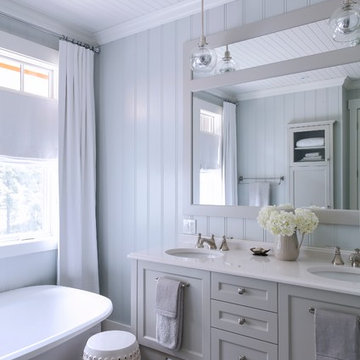
Design ideas for a large transitional master bathroom in Other with an undermount sink, shaker cabinets, grey cabinets, a freestanding tub, grey walls, porcelain floors, engineered quartz benchtops and multi-coloured floor.
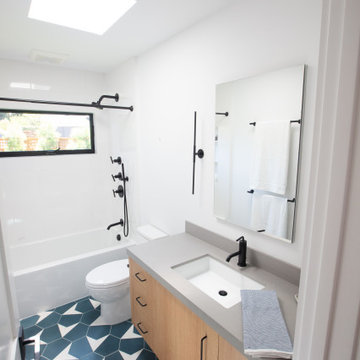
Photo of a mid-sized kids bathroom in San Francisco with flat-panel cabinets, light wood cabinets, an alcove tub, a shower/bathtub combo, a two-piece toilet, white tile, subway tile, white walls, porcelain floors, an undermount sink, engineered quartz benchtops, multi-coloured floor, a shower curtain, grey benchtops, a single vanity and a floating vanity.

Modern Mid-Century style primary bathroom remodeling in Alexandria, VA with walnut flat door vanity, light gray painted wall, gold fixtures, black accessories, subway and star patterned ceramic tiles.
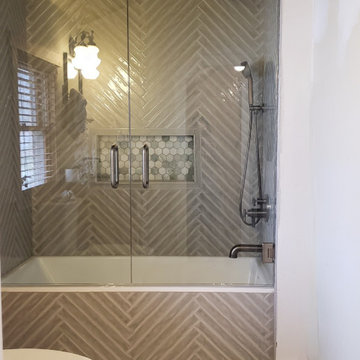
The upstairs bathroom got a full makeover with a new tub accentuated by a skinny sage green tile, a marble niche in various shades of green and frameless French shower doors. The "X" pattern in the floor tile pairs nicely with the herringbone pattern of the tub surround.
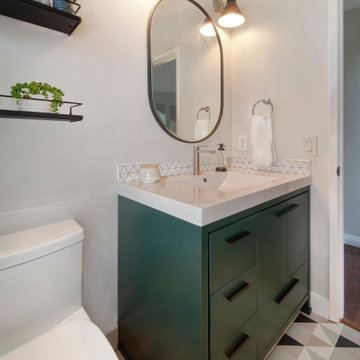
fun, playful, modern guest bath with color and pattern.
Design ideas for a mid-sized midcentury 3/4 bathroom in Orange County with flat-panel cabinets, green cabinets, an alcove tub, a shower/bathtub combo, a one-piece toilet, white tile, porcelain tile, grey walls, porcelain floors, an undermount sink, engineered quartz benchtops, multi-coloured floor, a shower curtain, white benchtops, a single vanity and a built-in vanity.
Design ideas for a mid-sized midcentury 3/4 bathroom in Orange County with flat-panel cabinets, green cabinets, an alcove tub, a shower/bathtub combo, a one-piece toilet, white tile, porcelain tile, grey walls, porcelain floors, an undermount sink, engineered quartz benchtops, multi-coloured floor, a shower curtain, white benchtops, a single vanity and a built-in vanity.

The primary bathroom is the definition of “spa-like”. Our client really wanted the space to feel light, airy, and minimal, and we achieved the look through natural textures and clean, continuous lines throughout the entire bathroom. We opted to add a window along the top of the left wall that allows natural light to flow into the space for an airy feel. The fluted, wood-look tile introduces a natural warmth to the bathroom. There’s nothing more classic and elegant than marble veining, so we decided to wrap the rest of the space in a Statuario-look tile in a large format to give it a more modern feel.
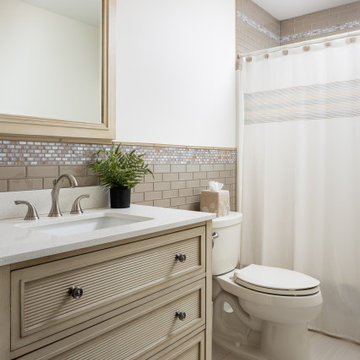
Long, narrow bathroom
This is an example of a mid-sized beach style bathroom in New York with beige cabinets, an alcove tub, a shower/bathtub combo, a two-piece toilet, beige tile, subway tile, white walls, porcelain floors, an undermount sink, marble benchtops, multi-coloured floor, a shower curtain, white benchtops, a single vanity and a freestanding vanity.
This is an example of a mid-sized beach style bathroom in New York with beige cabinets, an alcove tub, a shower/bathtub combo, a two-piece toilet, beige tile, subway tile, white walls, porcelain floors, an undermount sink, marble benchtops, multi-coloured floor, a shower curtain, white benchtops, a single vanity and a freestanding vanity.

Our clients wanted a REAL master bathroom with enough space for both of them to be in there at the same time. Their house, built in the 1940’s, still had plenty of the original charm, but also had plenty of its original tiny spaces that just aren’t very functional for modern life.
The original bathroom had a tiny stall shower, and just a single vanity with very limited storage and counter space. Not to mention kitschy pink subway tile on every wall. With some creative reconfiguring, we were able to reclaim about 25 square feet of space from the bedroom. Which gave us the space we needed to introduce a double vanity with plenty of storage, and a HUGE walk-in shower that spans the entire length of the new bathroom!
While we knew we needed to stay true to the original character of the house, we also wanted to bring in some modern flair! Pairing strong graphic floor tile with some subtle (and not so subtle) green tones gave us the perfect blend of classic sophistication with a modern glow up.
Our clients were thrilled with the look of their new space, and were even happier about how large and open it now feels!

Mid-sized country master bathroom in Other with recessed-panel cabinets, blue cabinets, an alcove shower, a two-piece toilet, beige tile, porcelain tile, beige walls, porcelain floors, an undermount sink, engineered quartz benchtops, multi-coloured floor, a sliding shower screen, white benchtops, a niche, a double vanity and a built-in vanity.
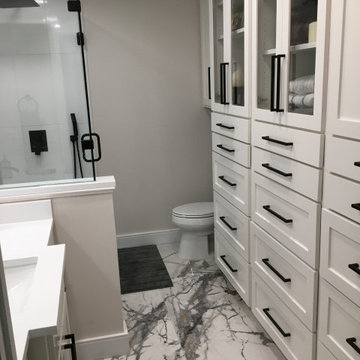
Custom Surface Solutions (www.css-tile.com) - Owner Craig Thompson (512) 430-1215. This project shows a complete remodel of a 4-plex upstairs bathroom. Includes 12" x 24" White porcelain shower wall tile set vertically, shower bench / seat, black finish plumbing fixtures and black framed shower glass enclosure. 24" x 48" porcelain floor tile.
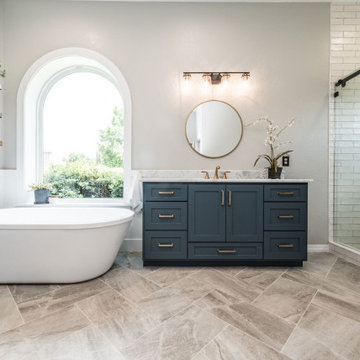
Photo of a large transitional master bathroom in Dallas with shaker cabinets, blue cabinets, a freestanding tub, an alcove shower, beige tile, ceramic tile, grey walls, porcelain floors, an undermount sink, marble benchtops, multi-coloured floor, a sliding shower screen and white benchtops.

Photo Credit:
Aimée Mazzenga
Inspiration for a large contemporary master bathroom in Chicago with beaded inset cabinets, light wood cabinets, a drop-in tub, an open shower, a two-piece toilet, white tile, porcelain tile, multi-coloured walls, porcelain floors, an undermount sink, tile benchtops, multi-coloured floor, an open shower and white benchtops.
Inspiration for a large contemporary master bathroom in Chicago with beaded inset cabinets, light wood cabinets, a drop-in tub, an open shower, a two-piece toilet, white tile, porcelain tile, multi-coloured walls, porcelain floors, an undermount sink, tile benchtops, multi-coloured floor, an open shower and white benchtops.
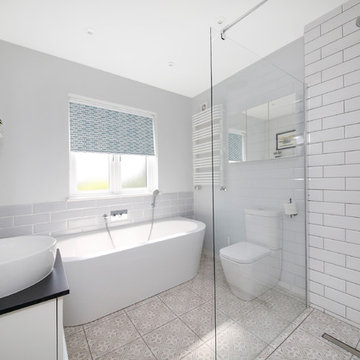
Home Exposure
Mid-sized contemporary kids bathroom in London with flat-panel cabinets, white cabinets, a freestanding tub, an open shower, a two-piece toilet, white tile, subway tile, grey walls, porcelain floors, a vessel sink, engineered quartz benchtops, multi-coloured floor, an open shower and black benchtops.
Mid-sized contemporary kids bathroom in London with flat-panel cabinets, white cabinets, a freestanding tub, an open shower, a two-piece toilet, white tile, subway tile, grey walls, porcelain floors, a vessel sink, engineered quartz benchtops, multi-coloured floor, an open shower and black benchtops.
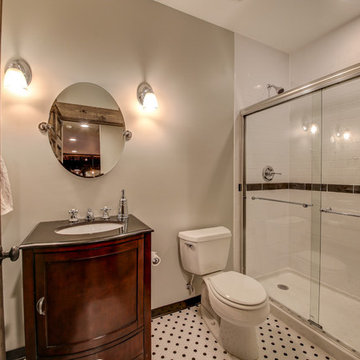
Photo of a mid-sized traditional 3/4 bathroom in Dallas with shaker cabinets, dark wood cabinets, an alcove tub, an alcove shower, a two-piece toilet, black and white tile, porcelain tile, grey walls, porcelain floors, an undermount sink, granite benchtops, multi-coloured floor, a sliding shower screen and grey benchtops.
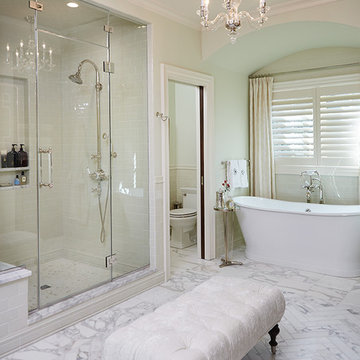
Builder: J. Peterson Homes
Interior Designer: Francesca Owens
Photographers: Ashley Avila Photography, Bill Hebert, & FulView
Capped by a picturesque double chimney and distinguished by its distinctive roof lines and patterned brick, stone and siding, Rookwood draws inspiration from Tudor and Shingle styles, two of the world’s most enduring architectural forms. Popular from about 1890 through 1940, Tudor is characterized by steeply pitched roofs, massive chimneys, tall narrow casement windows and decorative half-timbering. Shingle’s hallmarks include shingled walls, an asymmetrical façade, intersecting cross gables and extensive porches. A masterpiece of wood and stone, there is nothing ordinary about Rookwood, which combines the best of both worlds.
Once inside the foyer, the 3,500-square foot main level opens with a 27-foot central living room with natural fireplace. Nearby is a large kitchen featuring an extended island, hearth room and butler’s pantry with an adjacent formal dining space near the front of the house. Also featured is a sun room and spacious study, both perfect for relaxing, as well as two nearby garages that add up to almost 1,500 square foot of space. A large master suite with bath and walk-in closet which dominates the 2,700-square foot second level which also includes three additional family bedrooms, a convenient laundry and a flexible 580-square-foot bonus space. Downstairs, the lower level boasts approximately 1,000 more square feet of finished space, including a recreation room, guest suite and additional storage.
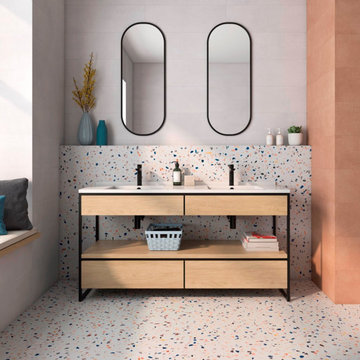
If you’re looking for Italian inspired style in your home the Doria multi terrazzo effect tiles have it all, featuring a fresh white background, with on-trend terrazzo rainbow coloured flakes, in contemporary hexagon shape. Made from hardwearing quality porcelain and with a sophisticated matt finish, these terrazzo effect tiles tiles can be used on walls or floors. The petite size makes them perfect for eye catching splashbacks or super cool cloakrooms and bathrooms. They look great on their own or teamed with other multi terrazzo tiles from the range Or if you fancy a bit more colour pair with co-ordinating wall or floor tiles in subtle or vibrant tones.
The Doria tiles also feature a useful R10 anti slip surface, which is ideal for hallways, kitchens and bathroom flooring. For free tile samples and tiling advice such as grout colour ideas, please contact the Direct Tile Warehouse team.
Bathroom Design Ideas with Porcelain Floors and Multi-Coloured Floor
5