Bathroom Design Ideas with Porcelain Floors and Soapstone Benchtops
Refine by:
Budget
Sort by:Popular Today
101 - 120 of 614 photos
Item 1 of 3
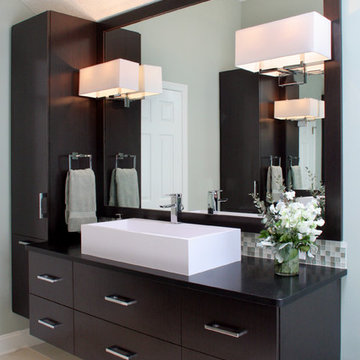
A master bath gets reinvented into a luxurious spa-like retreat in tranquil shades of aqua blue, crisp whites and rich bittersweet chocolate browns. A mix of materials including glass tiles, smooth riverstone rocks, honed granite and practical porcelain create a great textural palette that is soothing and inviting. The symmetrical vanities were anchored on the wall to make the floorplan feel more open and the clever use of space under the sink maximizes cabinet space. Oversize La Cava vessels perfectly balance the vanity tops and bright chrome accents in the plumbing components and vanity hardware adds just enough of a sparkle. Photo by Pete Maric.
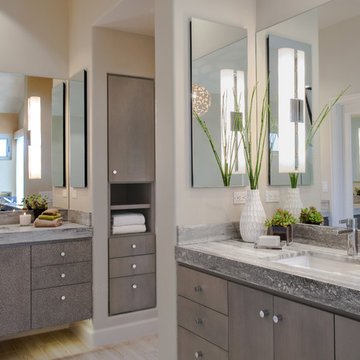
Inspiration for a large transitional master bathroom in Orange County with a freestanding tub, flat-panel cabinets, medium wood cabinets, a one-piece toilet, beige tile, pebble tile, an undermount sink, grey walls, porcelain floors, soapstone benchtops and an open shower.
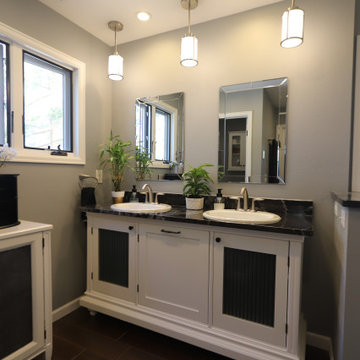
Full master suite remodel. Changed the entire floorpan of this space by moving walls and all the bathroom components. We changed a bedroom into a closet and enlarged the master bathroom. Added a heated floor, bidet toilet, walk in shower, soaking tub and a custom made (By the homeowner) double vanity that was a dresser before.
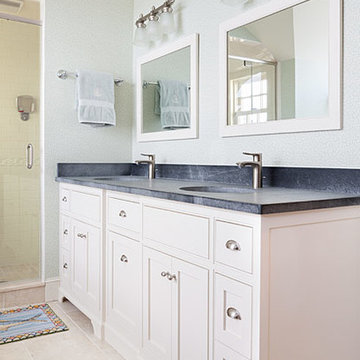
Design and construction by Jewett Farms + Co. Photography by Justen Peters
Design ideas for a mid-sized country master bathroom in Boston with an undermount sink, beaded inset cabinets, white cabinets, soapstone benchtops, an alcove tub, an alcove shower, a one-piece toilet and porcelain floors.
Design ideas for a mid-sized country master bathroom in Boston with an undermount sink, beaded inset cabinets, white cabinets, soapstone benchtops, an alcove tub, an alcove shower, a one-piece toilet and porcelain floors.
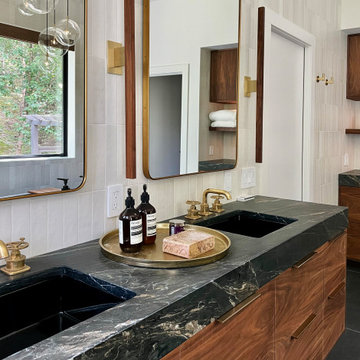
warm modern masculine primary suite
This is an example of a large contemporary bathroom in New York with flat-panel cabinets, brown cabinets, a freestanding tub, an alcove shower, a bidet, beige tile, ceramic tile, white walls, porcelain floors, an undermount sink, soapstone benchtops, black floor, an open shower, black benchtops, a shower seat, a double vanity, a floating vanity, vaulted and wood walls.
This is an example of a large contemporary bathroom in New York with flat-panel cabinets, brown cabinets, a freestanding tub, an alcove shower, a bidet, beige tile, ceramic tile, white walls, porcelain floors, an undermount sink, soapstone benchtops, black floor, an open shower, black benchtops, a shower seat, a double vanity, a floating vanity, vaulted and wood walls.
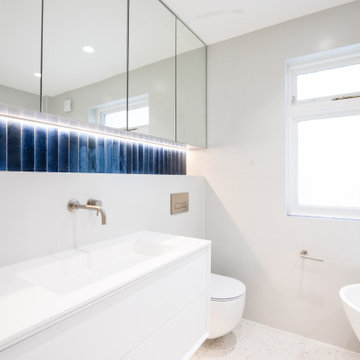
Step into the heart of family practicality with our latest achievement in the Muswell Hill project. This bathroom is all about making space work for you. We've transformed a once-fitted bath area into a versatile haven, accommodating a freestanding bath and a convenient walk-in shower.
The taupe and gray color palette exudes a calming vibe, embracing functionality without sacrificing style. It's a space designed to cater to the needs of a young family, where every inch is thoughtfully utilized. The walk-in shower offers easy accessibility, while the freestanding bath invites you to relax and unwind.
This is more than just a bathroom; it's a testament to our commitment to innovative design that adapts to your lifestyle. Embrace a space that perfectly balances practicality with modern aesthetics, redefining how you experience everyday luxury.
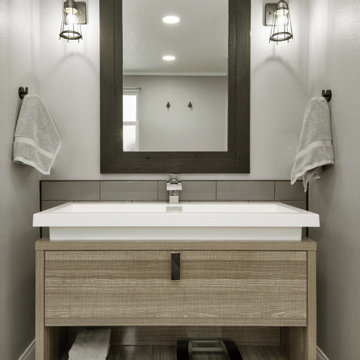
With the influx of construction in west Pasco during the late 60’s and 70’s, we saw a plethora of 2 and 3 bedroom homes being constructed with little or no attention paid to the existing bathrooms and kitchens in the homes. Homes on the water were no exception. Typically they were built to just be a functional space, but rarely did they ever accomplish this. We had the opportunity to renovate a gentleman’s master bathroom in the Westport area of Port Richey. It was a story that started off with the client having a tale of an unscrupulous contractor that he hired to perform his renovation project and things took a turn and lets just say they didn’t pan out. The client approached us to see what we could do. We never had the opportunity to see the bathroom in its original state as the tear out had already been taken care of, somewhat, by the previous contractor. We listened to what the client wanted to do with the space and devised a plan. We enlarged the shower area, adding specialty items like a wall niche, heated mirror, rain head shower, and of course a custom glass enclosure. To the main portion of the bathroom we were able to add a larger vanity with waterfall faucet, large framed mirror, and new lighting. New floor tile, wall tile, and accessories rounded out this build.
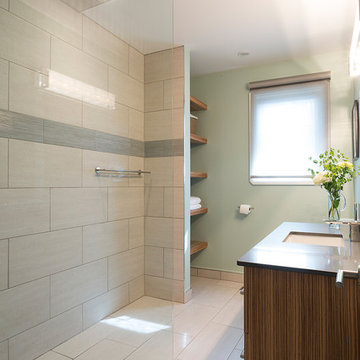
The narrow, small space in this Winnipeg bathroom was one of the projects biggest interior design challenges. Every element including fixtures, handles, color palette and flooring were chosen to accentuate the length of the bathroom.
A narrow, elongated shower was designed so there was no need for a glass shower door. Custom built niches for shampoos and soaps, as well as a bench were installed. A unique channel drain system was designed it was all surrounded by specially selected tiles in the earth tone color palette.
The end wall was constructed to allow for built in open shelving for storage and esthetic appeal.
Cabinets were custom built for the narrow space and long handle pulls were chose to perpetuate the overall design.
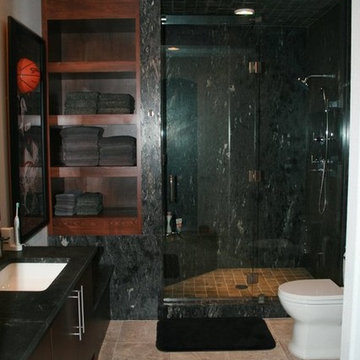
This bathroom was a new build. Ginger designed this bedroom complete with a walk in closet and expansive bathroom above an existing garage. The bathroom features ambulant amounts of storage, floating custom vanity, soapstone counter tops, and marble walls with in the shower. The concept was drawn in 3D and then build to the CAD drawings. This new bedroom was then attached the the existing home by opening up the wall and building a custom metal railing catwalk. The project was built with Ginger watching every detail and came out to perfection.
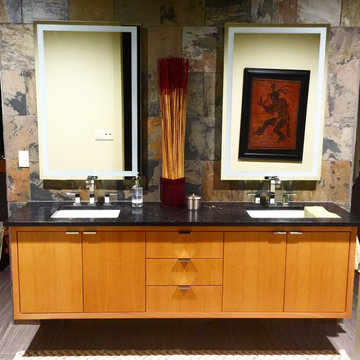
Jeremiah Russell, AIA, NCARB
Mid-sized modern master bathroom in Little Rock with an undermount sink, flat-panel cabinets, medium wood cabinets, soapstone benchtops, a drop-in tub, a double shower, a two-piece toilet, gray tile, stone tile, yellow walls and porcelain floors.
Mid-sized modern master bathroom in Little Rock with an undermount sink, flat-panel cabinets, medium wood cabinets, soapstone benchtops, a drop-in tub, a double shower, a two-piece toilet, gray tile, stone tile, yellow walls and porcelain floors.
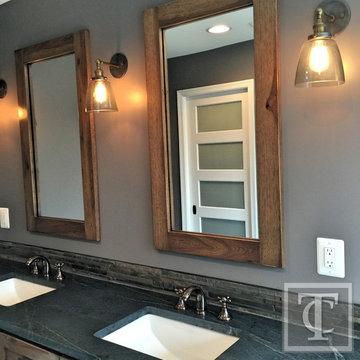
Tower Creek Construction
Photo of a mid-sized country master bathroom in Baltimore with an undermount sink, shaker cabinets, medium wood cabinets, soapstone benchtops, a freestanding tub, a double shower, a two-piece toilet, gray tile, stone tile, grey walls and porcelain floors.
Photo of a mid-sized country master bathroom in Baltimore with an undermount sink, shaker cabinets, medium wood cabinets, soapstone benchtops, a freestanding tub, a double shower, a two-piece toilet, gray tile, stone tile, grey walls and porcelain floors.
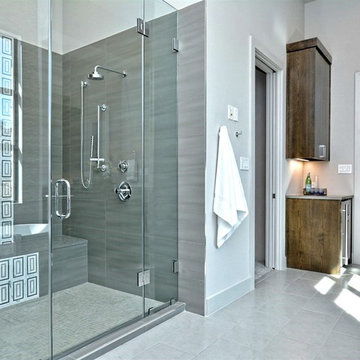
Photo of an expansive contemporary master bathroom in Austin with flat-panel cabinets, dark wood cabinets, an alcove shower, gray tile, porcelain tile, grey walls, porcelain floors and soapstone benchtops.
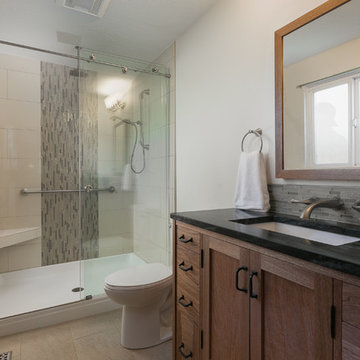
Small master bath remodel with tile shower surround, barn door style shower door, cherry cabinet and soapstone counters.
Small transitional master bathroom in Portland with recessed-panel cabinets, medium wood cabinets, an alcove shower, a two-piece toilet, beige tile, stone slab, grey walls, porcelain floors, an undermount sink and soapstone benchtops.
Small transitional master bathroom in Portland with recessed-panel cabinets, medium wood cabinets, an alcove shower, a two-piece toilet, beige tile, stone slab, grey walls, porcelain floors, an undermount sink and soapstone benchtops.
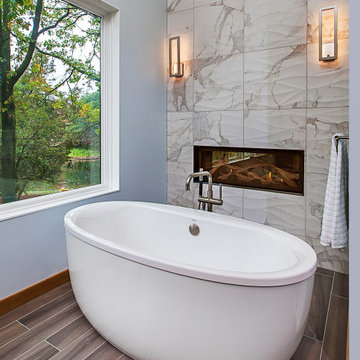
This soaking tub sits next to a two-sided fireplace set in the wall between the master bath and the master bedroom. The tub overlooks a large panoramic view of this beautiful country setting. All in all the perfect place to unwind. This custom home was designed and built by Meadowlark Design + Build. Photography by Jeff Garland
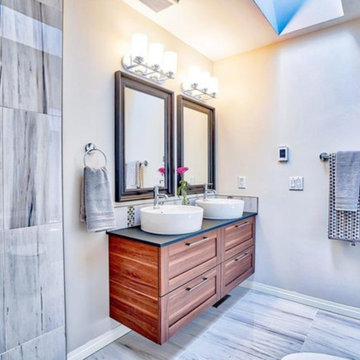
This is an example of a mid-sized transitional master bathroom in Calgary with an alcove shower, an open shower, recessed-panel cabinets, brown cabinets, a two-piece toilet, porcelain tile, grey walls, porcelain floors, a vessel sink, soapstone benchtops, grey floor and black benchtops.
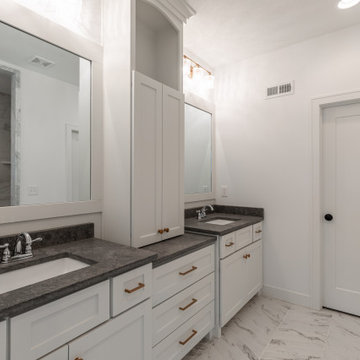
Photo of a large modern master wet room bathroom in Kansas City with shaker cabinets, white cabinets, gray tile, stone tile, white walls, porcelain floors, an undermount sink, soapstone benchtops, white floor, an open shower, black benchtops, a shower seat, a double vanity, a built-in vanity and vaulted.
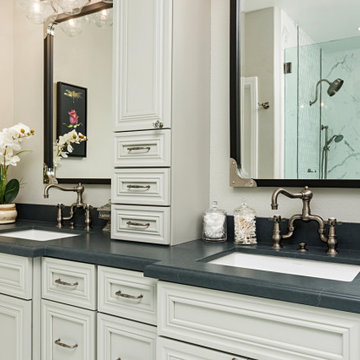
This beautiful master bathroom combines high end marble with hard wearing porcelain tile to create a sanctuary to relax in. A large free standing soaking tub with custom tub filler is just one of the show pieces in this spa like bathroom. The large over-sized shower with a rain head, hand held and bench seat is every women, and man's dream. Plenty of space for toiletries in the shower niche and tons of storage in the his and her vanity. This bathroom received an updated layout that now functions better and feels larger.
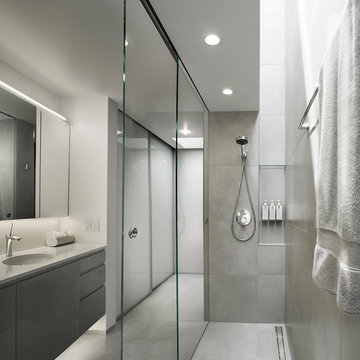
This is an example of a mid-sized modern master bathroom in San Francisco with flat-panel cabinets, dark wood cabinets, an open shower, a one-piece toilet, gray tile, porcelain tile, grey walls, porcelain floors, a drop-in sink and soapstone benchtops.
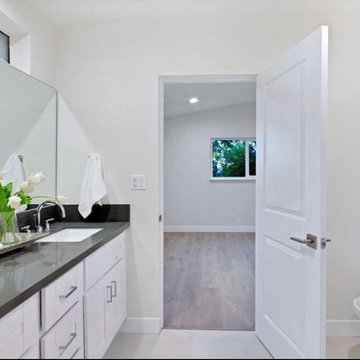
Inspiration for a mid-sized contemporary bathroom in Other with recessed-panel cabinets, white cabinets, an alcove shower, a two-piece toilet, gray tile, porcelain tile, white walls, porcelain floors, an undermount sink, soapstone benchtops, grey floor, a shower curtain and black benchtops.
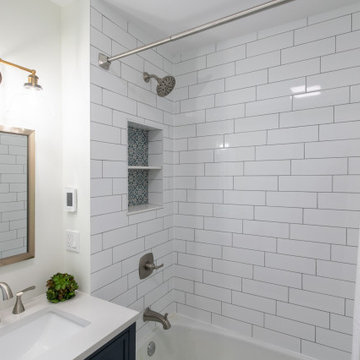
A simple bathroom makeover. We replaces the shower surround tile, all of the fixtures and retained the bathtub. Installed new porcelain tile floors with Warmly Yours heated floors. Very simple but functional and lasting. We love the cubby splash tile choice!
Bathroom Design Ideas with Porcelain Floors and Soapstone Benchtops
6