Bathroom Design Ideas with Porcelain Floors and Terrazzo Floors
Refine by:
Budget
Sort by:Popular Today
101 - 120 of 212,715 photos
Item 1 of 3
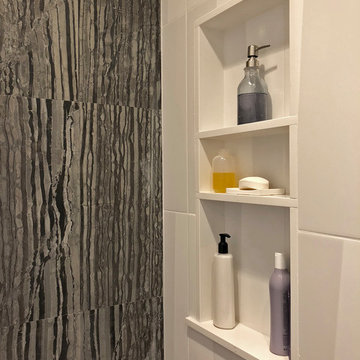
The owners didn’t want plain Jane. We changed the layout, moved walls, added a skylight and changed everything . This small space needed a broad visual footprint to feel open. everything was raised off the floor.; wall hung toilet, and cabinetry, even a floating seat in the shower. Mix of materials, glass front vanity, integrated glass counter top, stone tile and porcelain tiles. All give tit a modern sleek look. The sconces look like rock crystals next to the recessed medicine cabinet. The shower has a curbless entry and is generous in size and comfort with a folding bench and handy niche.
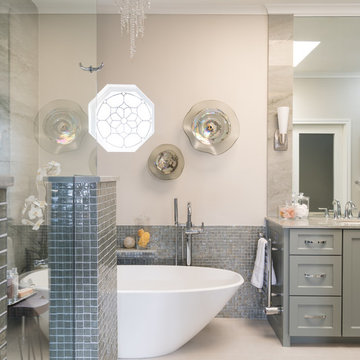
FIRST PLACE 2018 ASID DESIGN OVATION AWARD / MASTER BATH OVER $50,000. In addition to a much-needed update, the clients desired a spa-like environment for their Master Bath. Sea Pearl Quartzite slabs were used on an entire wall and around the vanity and served as this ethereal palette inspiration. Luxuries include a soaking tub, decorative lighting, heated floor, towel warmers and bidet. Michael Hunter
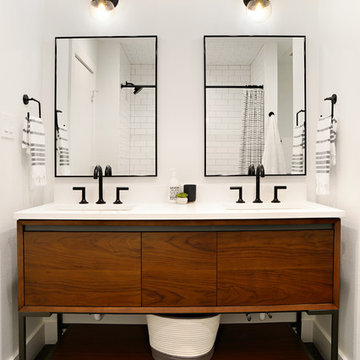
To create enough room to add a dual vanity, Blackline integrated an adjacent closet and borrowed some square footage from an existing closet to the space. The new modern vanity includes stained walnut flat panel cabinets and is topped with white Quartz and matte black fixtures.
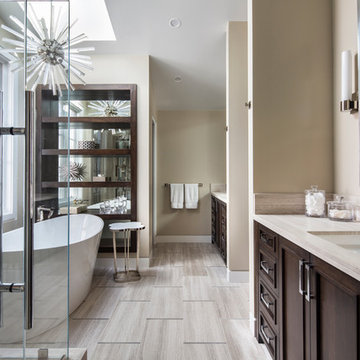
Dan Arnold Photography
Inspiration for a mid-sized transitional master bathroom in Orange County with a freestanding tub, a corner shower, beige walls, porcelain floors, an undermount sink, beige floor, a hinged shower door, recessed-panel cabinets, dark wood cabinets, beige tile, porcelain tile and beige benchtops.
Inspiration for a mid-sized transitional master bathroom in Orange County with a freestanding tub, a corner shower, beige walls, porcelain floors, an undermount sink, beige floor, a hinged shower door, recessed-panel cabinets, dark wood cabinets, beige tile, porcelain tile and beige benchtops.
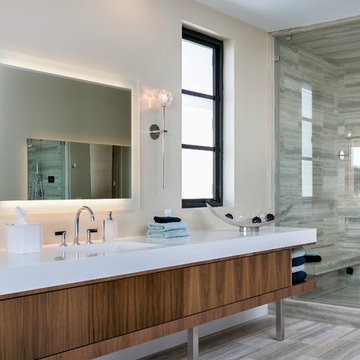
master bath
This is an example of a large contemporary master bathroom in Orange County with flat-panel cabinets, medium wood cabinets, a corner shower, white walls, an integrated sink, grey floor, a hinged shower door, white benchtops, porcelain floors and engineered quartz benchtops.
This is an example of a large contemporary master bathroom in Orange County with flat-panel cabinets, medium wood cabinets, a corner shower, white walls, an integrated sink, grey floor, a hinged shower door, white benchtops, porcelain floors and engineered quartz benchtops.
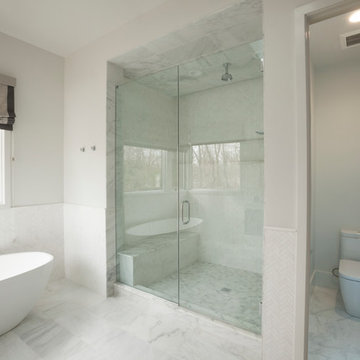
Catherine "Cie" Stroud Photography
Inspiration for a mid-sized contemporary master bathroom in New York with blue cabinets, a freestanding tub, an alcove shower, a one-piece toilet, white tile, porcelain tile, white walls, porcelain floors, an integrated sink, solid surface benchtops, white floor and a hinged shower door.
Inspiration for a mid-sized contemporary master bathroom in New York with blue cabinets, a freestanding tub, an alcove shower, a one-piece toilet, white tile, porcelain tile, white walls, porcelain floors, an integrated sink, solid surface benchtops, white floor and a hinged shower door.
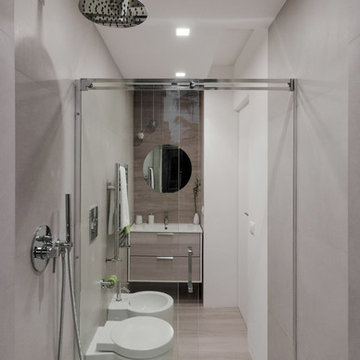
Bagno
Small contemporary 3/4 bathroom in Rome with flat-panel cabinets, light wood cabinets, gray tile, porcelain tile, grey walls, porcelain floors, an integrated sink, engineered quartz benchtops, grey floor, a curbless shower, a sliding shower screen and a bidet.
Small contemporary 3/4 bathroom in Rome with flat-panel cabinets, light wood cabinets, gray tile, porcelain tile, grey walls, porcelain floors, an integrated sink, engineered quartz benchtops, grey floor, a curbless shower, a sliding shower screen and a bidet.
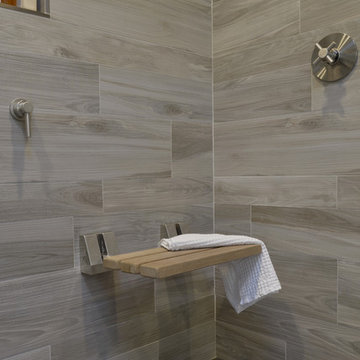
The tub was eliminated in favor of a large walk-in shower featuring double shower heads, multiple shower sprays, a steam unit, two wall-mounted teak seats, a curbless glass enclosure and a minimal infinity drain. Additional floor space in the design allowed us to create a separate water closet. A pocket door replaces a standard door so as not to interfere with either the open shelving next to the vanity or the water closet entrance. We kept the location of the skylight and added a new window for additional light and views to the yard. We responded to the client’s wish for a modern industrial aesthetic by featuring a large metal-clad double vanity and shelving units, wood porcelain wall tile, and a white glass vanity top. Special features include an electric towel warmer, medicine cabinets with integrated lighting, and a heated floor. Industrial style pendants flank the mirrors, completing the symmetry.
Photo: Peter Krupenye
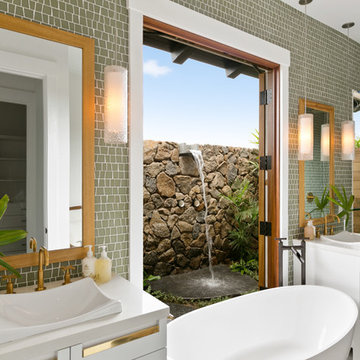
The guest bath features floor to ceiling glass tile in a calming sage green, while the freestanding cabinets are a bright white. Behind the freestanding tub teak shutters open to the bathroom's private garden and outdoor shower. The walls are lava rock and the shower head is a custom stone waterfall. The teak mirrors are framed by glass pendants. The gold fixtures add a pop of glamour to the all white vanities and the soft green of the shower. The shower floor is gray pebbles to compliment the gray floor and the lava rock outside in the garden.
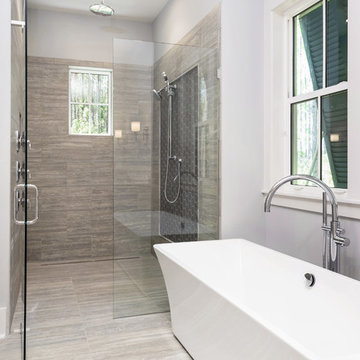
Glenn Layton Homes, LLC, "Building Your Coastal Lifestyle"
Jeff Westcott Photography
Design ideas for a large transitional master bathroom in Jacksonville with recessed-panel cabinets, white cabinets, a freestanding tub, a curbless shower, gray tile, porcelain tile, grey walls, porcelain floors, an undermount sink, quartzite benchtops, grey floor and a hinged shower door.
Design ideas for a large transitional master bathroom in Jacksonville with recessed-panel cabinets, white cabinets, a freestanding tub, a curbless shower, gray tile, porcelain tile, grey walls, porcelain floors, an undermount sink, quartzite benchtops, grey floor and a hinged shower door.
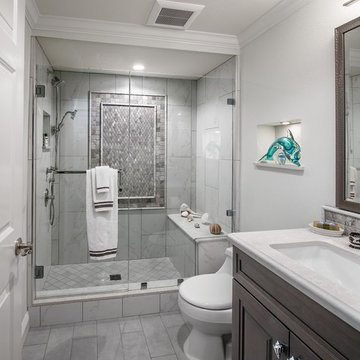
A fresh new look to a small powder bath. Our client wanted her glass dolphin to be highlighted in the room. Changing the plumbing wall was necessary to eliminate the sliding shower door.
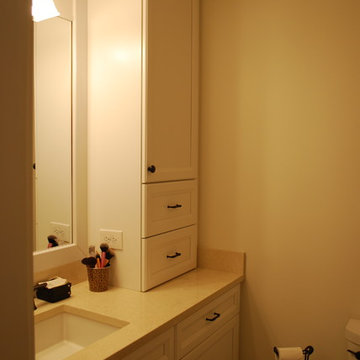
This is an example of a small traditional kids bathroom in Cleveland with recessed-panel cabinets, white cabinets, an alcove tub, a shower/bathtub combo, beige tile, ceramic tile, beige walls, porcelain floors, an undermount sink and engineered quartz benchtops.
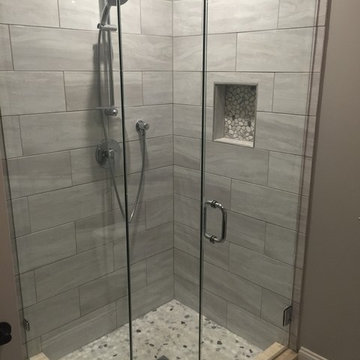
This is an example of a mid-sized modern 3/4 bathroom in Boston with flat-panel cabinets, grey cabinets, a corner shower, white tile, porcelain tile, grey walls, porcelain floors, an undermount sink, engineered quartz benchtops, beige floor and a hinged shower door.
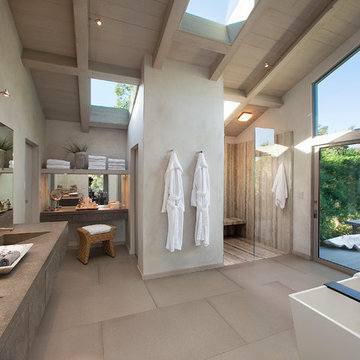
Master bathroom.
Expansive contemporary master bathroom in Santa Barbara with flat-panel cabinets, grey cabinets, a freestanding tub, an open shower, grey walls, an integrated sink, porcelain floors, engineered quartz benchtops and an open shower.
Expansive contemporary master bathroom in Santa Barbara with flat-panel cabinets, grey cabinets, a freestanding tub, an open shower, grey walls, an integrated sink, porcelain floors, engineered quartz benchtops and an open shower.
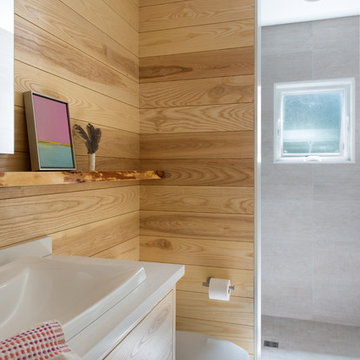
Jonathan Reece
Inspiration for a small transitional 3/4 bathroom in Portland Maine with medium wood cabinets, an alcove shower, a one-piece toilet, gray tile, porcelain tile, porcelain floors, a drop-in sink, engineered quartz benchtops, brown walls, grey floor and an open shower.
Inspiration for a small transitional 3/4 bathroom in Portland Maine with medium wood cabinets, an alcove shower, a one-piece toilet, gray tile, porcelain tile, porcelain floors, a drop-in sink, engineered quartz benchtops, brown walls, grey floor and an open shower.
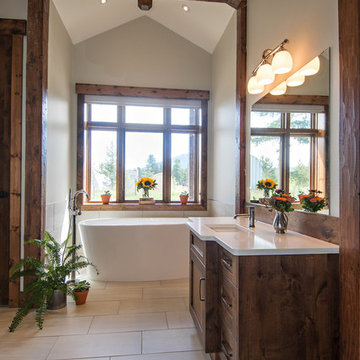
Inspiration for a large arts and crafts master bathroom in Vancouver with shaker cabinets, dark wood cabinets, a freestanding tub, white tile, porcelain tile, grey walls, porcelain floors, an undermount sink, engineered quartz benchtops, an alcove shower and a two-piece toilet.
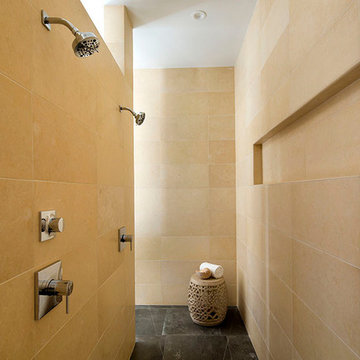
A walk-through shower with multiple shower heads is a must-have in all Master Bathrooms.
This is an example of a mid-sized modern master bathroom in San Francisco with flat-panel cabinets, an alcove tub, a curbless shower, brown tile, stone tile and porcelain floors.
This is an example of a mid-sized modern master bathroom in San Francisco with flat-panel cabinets, an alcove tub, a curbless shower, brown tile, stone tile and porcelain floors.
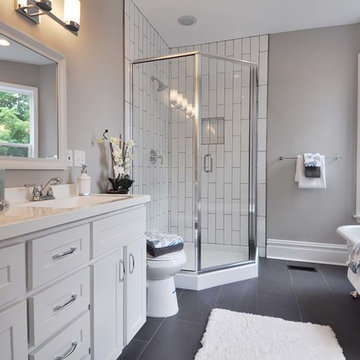
This Master Bathroom has large gray porcelain tile on the floor and large white tile ran vertically from floor to ceiling. A shower niche is also tiled so that it blends in with the wall.
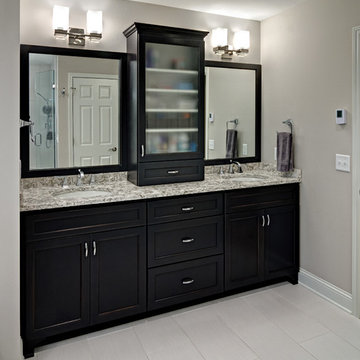
Knight Construction Design
Photo of a mid-sized transitional master bathroom in Minneapolis with a two-piece toilet, grey walls, porcelain floors, an undermount sink, white tile, porcelain tile, shaker cabinets, black cabinets, an undermount tub, granite benchtops, an alcove shower and grey benchtops.
Photo of a mid-sized transitional master bathroom in Minneapolis with a two-piece toilet, grey walls, porcelain floors, an undermount sink, white tile, porcelain tile, shaker cabinets, black cabinets, an undermount tub, granite benchtops, an alcove shower and grey benchtops.
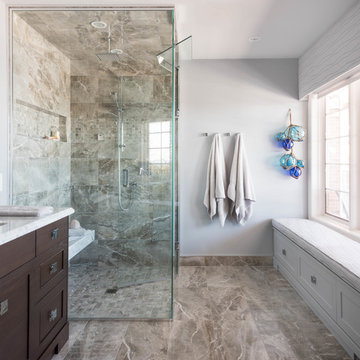
This Master Ensuite reflects the light, water and earth elements found on this home's substantial lake front site in south Burlington. Wall mounted shower bench seat and a wall mounted Kohler Veil toilet are design details. Luxury feel of marble envelops and calms. The seating overlooks Lake Ontario - great spot for a steam shower.
Stephani Buchman Photography
Bathroom Design Ideas with Porcelain Floors and Terrazzo Floors
6