Bathroom Design Ideas with Porcelain Floors and Wallpaper
Refine by:
Budget
Sort by:Popular Today
41 - 60 of 1,690 photos
Item 1 of 3

Photo of a country master bathroom in Other with a built-in vanity, white cabinets, a freestanding tub, white tile, ceramic tile, grey walls, porcelain floors, marble benchtops, grey floor, a single vanity, wallpaper, white benchtops, recessed-panel cabinets and an undermount sink.

A Zen and welcoming principal bathroom with double vanities, oversized shower tub combo, beautiful oversized porcelain floors, quartz countertops and a state of the art Toto toilet. This bathroom will melt all your cares away.
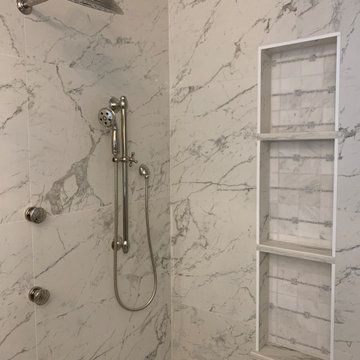
Design ideas for a mid-sized transitional master bathroom in Indianapolis with shaker cabinets, white cabinets, a claw-foot tub, a curbless shower, a one-piece toilet, blue walls, porcelain floors, an undermount sink, marble benchtops, multi-coloured floor, a hinged shower door, multi-coloured benchtops, a laundry, a double vanity, a built-in vanity, vaulted and wallpaper.
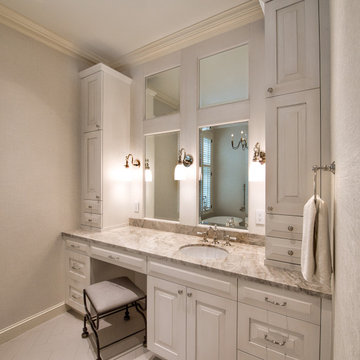
This is an example of a traditional master bathroom in Houston with raised-panel cabinets, beige cabinets, a freestanding tub, beige walls, porcelain floors, an undermount sink, quartzite benchtops, beige floor, beige benchtops, a laundry, a built-in vanity and wallpaper.
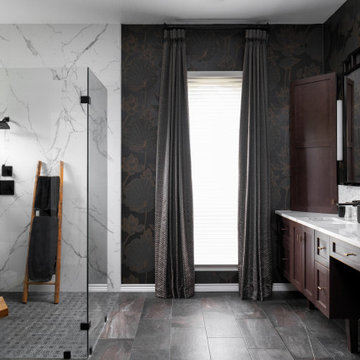
This bath was converted from a plain traditional bath to this stunning transitional master bath with Oriental influences. Shower with floating bench, frames glass snd black plumbing fixtures is the focal point of the room. A freestanding tub with floor mounted plumbing fixtures by Brizo. New Vanity with a Cambria Quartz Top, Roman style faucets and undermounted sinks keep the clean understand elements of this bath as the focus. Custom heated floor mat brings the ultimate comfort to this room. Now it is the spa like retreat the owners were looking for.
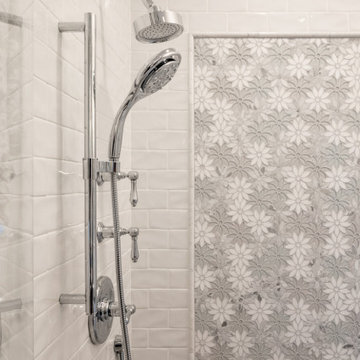
Design ideas for a small transitional 3/4 bathroom in Seattle with furniture-like cabinets, blue cabinets, a one-piece toilet, white tile, porcelain tile, multi-coloured walls, porcelain floors, an undermount sink, engineered quartz benchtops, grey floor, white benchtops, a niche, a single vanity, a freestanding vanity and wallpaper.

Luxury primary bathroom design and remodel in Stoneham, MA. Dark stained cabinetry over a painted finish with a unique ribbed-texture door style, double sinks, quartz countertop, tall linen cabinet with roll-out shelves, free-standing soaking tub, large walk-in shower, seamlessly clad in porcelain stone slabs in a warm Calacatta Oro pattern, gold toned fixtures and hardware, and a water closet with a reeded glass pocket door, and gold metallic vinyl wallpaper, and a storage cabinet above the toilet.
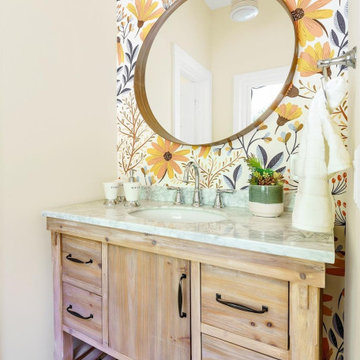
Inspiration for a mid-sized country kids bathroom in San Francisco with flat-panel cabinets, brown cabinets, a claw-foot tub, multi-coloured tile, multi-coloured walls, porcelain floors, an integrated sink, marble benchtops, multi-coloured floor, grey benchtops, an enclosed toilet, a freestanding vanity, wood and wallpaper.
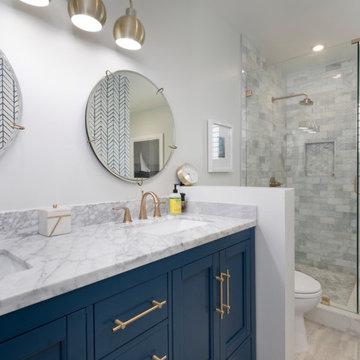
An inviting frameless master shower highlights marble walls tiles and floor with beautiful brushed brass hardware. While the blue arrows wallpaper offers a subtle pop of color and pattern to the space.

Design ideas for a mid-sized transitional master bathroom in Bilbao with beaded inset cabinets, white cabinets, a wall-mount toilet, grey walls, porcelain floors, an undermount sink, engineered quartz benchtops, beige floor, beige benchtops, a double vanity, wallpaper and an alcove tub.

Hello there loves. The Prickly Pear AirBnB in Scottsdale, Arizona is a transformation of an outdated residential space into a vibrant, welcoming and quirky short term rental. As an Interior Designer, I envision how a house can be exponentially improved into a beautiful home and relish in the opportunity to support my clients take the steps to make those changes. It is a delicate balance of a family’s diverse style preferences, my personal artistic expression, the needs of the family who yearn to enjoy their home, and a symbiotic partnership built on mutual respect and trust. This is what I am truly passionate about and absolutely love doing. If the potential of working with me to create a healing & harmonious home is appealing to your family, reach out to me and I'd love to offer you a complimentary discovery call to determine whether we are an ideal fit. I'd also love to collaborate with professionals as a resource for your clientele. ?
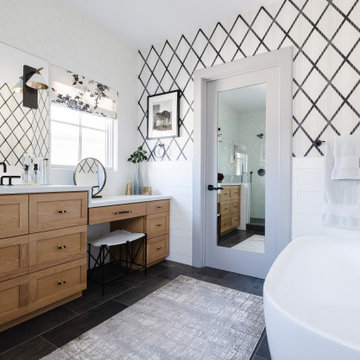
Photo of a mid-sized traditional master bathroom in Los Angeles with shaker cabinets, light wood cabinets, a freestanding tub, white tile, porcelain floors, engineered quartz benchtops, white benchtops, a single vanity, a built-in vanity and wallpaper.

This is an example of a small modern master bathroom in Dallas with shaker cabinets, light wood cabinets, an alcove tub, a shower/bathtub combo, a two-piece toilet, white tile, porcelain tile, beige walls, porcelain floors, an undermount sink, marble benchtops, grey floor, a shower curtain, white benchtops, a niche, a single vanity, a built-in vanity and wallpaper.

A compete renovation for this master bath included replacing all the fixtures, vanity, floor tile and adding a ledge along the tub, as well as commercial-grade wall covering on the vanity wall.
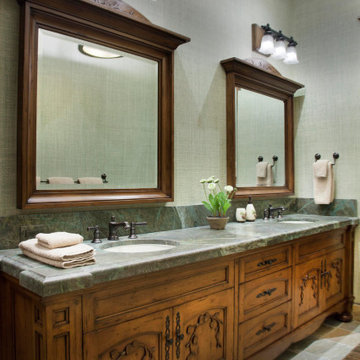
Add elegance and rustic charm to your luxury cabin with a custom double vanity like this one.
This is an example of a country master bathroom in Salt Lake City with medium wood cabinets, green walls, porcelain floors, a drop-in sink, marble benchtops, beige floor, green benchtops, a double vanity, a built-in vanity and wallpaper.
This is an example of a country master bathroom in Salt Lake City with medium wood cabinets, green walls, porcelain floors, a drop-in sink, marble benchtops, beige floor, green benchtops, a double vanity, a built-in vanity and wallpaper.

Mother in law suite. Quartz countertops, beautiful vessel sink, elegant crystal hardware imported from India. Dressing closet and combined laundry room. Stunning and unique crystal light fixtures. Rolling glass frameless entrance to bathroom. Concealed.

The home’s existing master bathroom was very compartmentalized (the pretty window that you can now see over the tub was formerly tucked away in the closet!), and had a lot of oddly angled walls.
We created a completely new layout, squaring off the walls in the bathroom and the wall it shared with the master bedroom, adding a double-door entry to the bathroom from the bedroom and eliminating the (somewhat strange) built-in desk in the bedroom.
Moving the locations of the closet and the commode closet to the front of the bathroom made room for a massive shower and allows the light from the window that had been in the former closet to brighten the space. It also made room for the bathroom’s new focal point: the fabulous freestanding soaking tub framed by deep niche shelving.
The new double-door entry shower features a linear drain, bench seating, three showerheads (two handheld and one overhead), and floor-to-ceiling tile. A floating double vanity with bookend storage towers in contrasting wood anchors the opposite wall and offers abundant storage (including two built-in hampers in the towers). Champagne bronze fixtures and honey bronze hardware complete the look of this luxurious retreat.
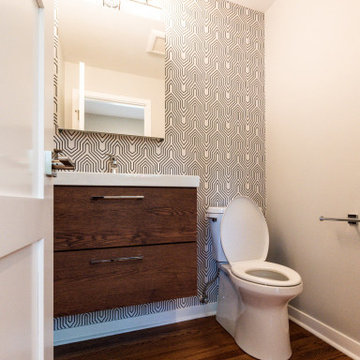
this cozy powder room received a modern makeover with clean cabinets & fixtures in front of a geometric wallpaper backdrop
Inspiration for a small midcentury 3/4 bathroom in Chicago with flat-panel cabinets, dark wood cabinets, a two-piece toilet, multi-coloured walls, porcelain floors, an integrated sink, solid surface benchtops, grey floor, white benchtops, a single vanity, a floating vanity and wallpaper.
Inspiration for a small midcentury 3/4 bathroom in Chicago with flat-panel cabinets, dark wood cabinets, a two-piece toilet, multi-coloured walls, porcelain floors, an integrated sink, solid surface benchtops, grey floor, white benchtops, a single vanity, a floating vanity and wallpaper.
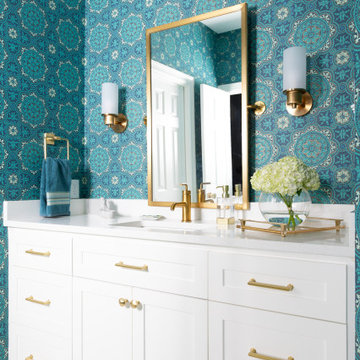
This remodel was for a family moving from Dallas to The Woodlands/Spring Area. They wanted to find a home in the area that they could remodel to their more modern style. Design kid-friendly for two young children and two dogs. You don't have to sacrifice good design for family-friendly

Photo of a small modern bathroom in Miami with shaker cabinets, white cabinets, a one-piece toilet, gray tile, porcelain tile, grey walls, porcelain floors, an integrated sink, engineered quartz benchtops, white floor, a hinged shower door, white benchtops, a shower seat, a single vanity, a built-in vanity, vaulted and wallpaper.
Bathroom Design Ideas with Porcelain Floors and Wallpaper
3