Bathroom Design Ideas with Porcelain Tile and Black Walls
Refine by:
Budget
Sort by:Popular Today
1 - 20 of 1,431 photos
Item 1 of 3

In this master bath remodel, we reconfigured the entire space, the tub and vanity stayed in the same locations but we removed 2 small closets and created one large one. The shower is now where one closet was located. We really wanted this space to feel like you were walking into a spa and be able to enjoy the peace and quite in the darkness with candles! These clients were incredibly happy with the finished space!
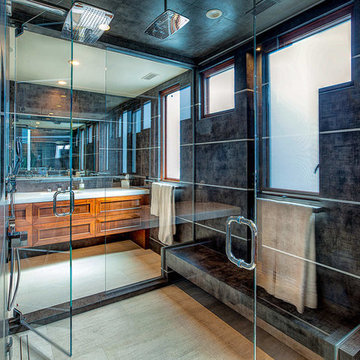
This secondary Master Bath features Moca Cream limestone throughout the floor space with a dark, textural porcelain wrapping all of the walls. Metal strips break up the porcelain and create linear movement throughout the space. The African mahogany floating vanities are topped with Bianco Rhino Savana marble, which adds a soft lightness to the space.

This moody bathroom features a black paneled wall with a minimal white oak shaker vanity. Its simplicity is offset with the patterned marble mosaic floors. We removed the bathtub and added a classic, white subway tile with a niche and glass door. The brass hardware adds contrast and rattan is incorporated for warmth.

This master bathroom is a great example of expert space planning. By moving the entry to the center, we had just enough room to have a double vanity on one side and a makeup vanity on the left. The bath tub is a lovely focal point in the large wet area. The dark floor and accent walls create drama, depth and a rich mood. We couldn't be more thrilled with the outcome.

Flooring: SOHO: - Elementary Mica - Color: Matte
Shower Walls: Elysium - Color: Calacatta Dorado Polished
Shower Wall Niche Accent: - Bedrosians - Ferrara Honed Chevron Marble Mosaic Tile in Nero
Shower Floor: Elysium - Color: Calacatta Dorado 3”x3” Hex Mosaic
Cabinet: Homecrest - Door Style: Chalet - Color: Maple Fallow
Hardware: - Top Knobs - Davenport - Honey Bronze
Countertop: Quartz - Calafata Oro
Glass Enclosure: Frameless 3/8” Clear Tempered Glass
Designer: Noelle Garrison
Installation: J&J Carpet One Floor and Home
Photography: Trish Figari, LLC
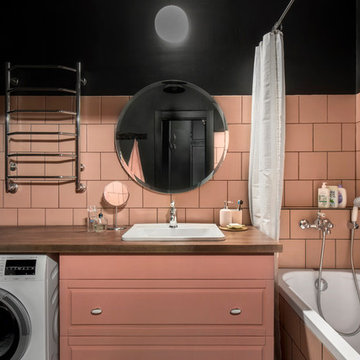
Архитектор, дизайнер, декоратор - Турченко Наталия
Фотограф - Мелекесцева Ольга
Photo of a mid-sized industrial master bathroom in Moscow with raised-panel cabinets, an undermount tub, a shower/bathtub combo, a two-piece toilet, porcelain tile, black walls, porcelain floors, an undermount sink, wood benchtops, black floor and a shower curtain.
Photo of a mid-sized industrial master bathroom in Moscow with raised-panel cabinets, an undermount tub, a shower/bathtub combo, a two-piece toilet, porcelain tile, black walls, porcelain floors, an undermount sink, wood benchtops, black floor and a shower curtain.
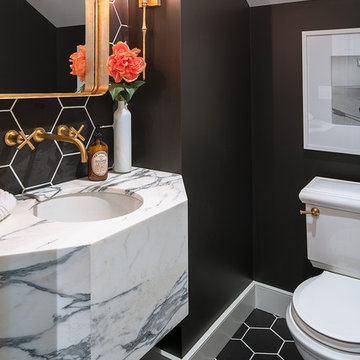
Johnathan Mitchell Photography
Design ideas for a small transitional powder room in San Francisco with a two-piece toilet, black tile, porcelain tile, black walls, porcelain floors, an undermount sink, marble benchtops and black floor.
Design ideas for a small transitional powder room in San Francisco with a two-piece toilet, black tile, porcelain tile, black walls, porcelain floors, an undermount sink, marble benchtops and black floor.
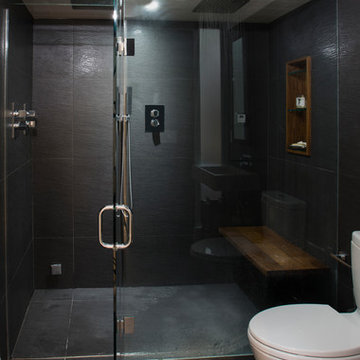
Small contemporary 3/4 bathroom in New York with a curbless shower, black tile, porcelain tile, black walls, porcelain floors and a wall-mount sink.
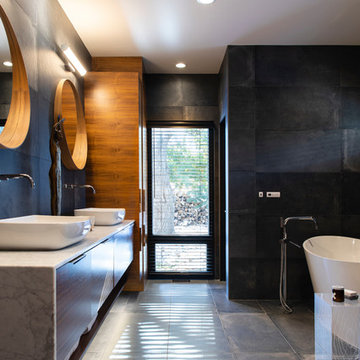
designed in collaboration with Larsen Designs, INC and B2LAB. Contractor was Huber Builders.
custom cabinetry by d KISER design.construct, inc.
Photography by Colin Conces.
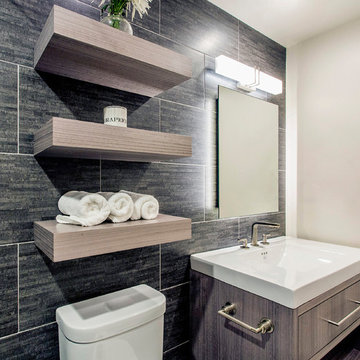
Mid-sized contemporary bathroom in San Diego with flat-panel cabinets, medium wood cabinets, an open shower, black tile, porcelain tile, black walls, pebble tile floors, a trough sink, black floor and an open shower.
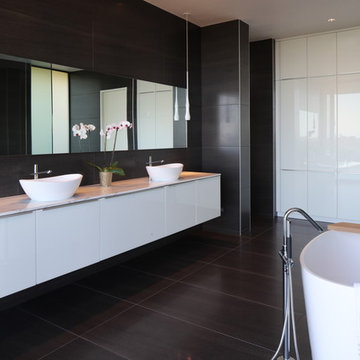
Photography by Paul Bardagjy
Photo of a large contemporary master bathroom in Austin with flat-panel cabinets, white cabinets, a freestanding tub, an open shower, a wall-mount toilet, gray tile, porcelain tile, black walls, porcelain floors, a vessel sink, marble benchtops, black floor and an open shower.
Photo of a large contemporary master bathroom in Austin with flat-panel cabinets, white cabinets, a freestanding tub, an open shower, a wall-mount toilet, gray tile, porcelain tile, black walls, porcelain floors, a vessel sink, marble benchtops, black floor and an open shower.

A moody and contemporary downstairs W.C with black floor and wall tiles.
The Stunning copper sink and finishes adds the Luxury WOW Factor in contracst to the home.
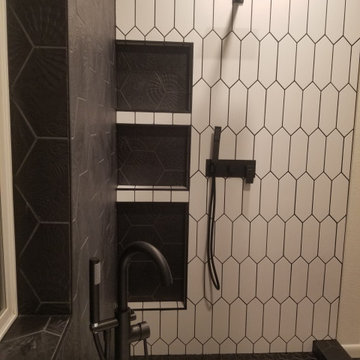
This is an example of a mid-sized modern master bathroom in Denver with flat-panel cabinets, white cabinets, a freestanding tub, a corner shower, black and white tile, porcelain tile, black walls, porcelain floors, solid surface benchtops, black floor, a hinged shower door and white benchtops.
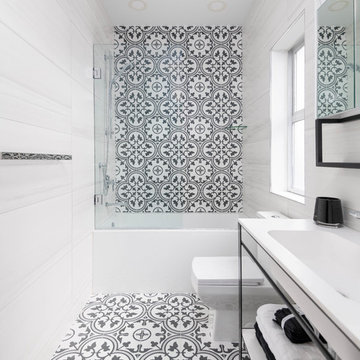
A bathroom remodels with Spanish pattern tiles and freestanding vanity.
Photo Credit: Jesse Laver
Inspiration for a mid-sized contemporary master bathroom in Vancouver with black cabinets, an alcove tub, a shower/bathtub combo, a one-piece toilet, white tile, porcelain tile, black walls, porcelain floors, an integrated sink, engineered quartz benchtops, black floor, a hinged shower door, white benchtops and open cabinets.
Inspiration for a mid-sized contemporary master bathroom in Vancouver with black cabinets, an alcove tub, a shower/bathtub combo, a one-piece toilet, white tile, porcelain tile, black walls, porcelain floors, an integrated sink, engineered quartz benchtops, black floor, a hinged shower door, white benchtops and open cabinets.
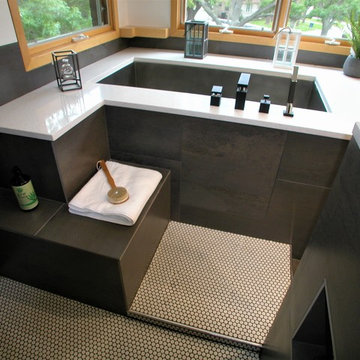
S. Haig
Large modern master bathroom in Houston with flat-panel cabinets, light wood cabinets, a japanese tub, a double shower, a one-piece toilet, black and white tile, porcelain tile, black walls, porcelain floors, an undermount sink, engineered quartz benchtops, black floor, an open shower and white benchtops.
Large modern master bathroom in Houston with flat-panel cabinets, light wood cabinets, a japanese tub, a double shower, a one-piece toilet, black and white tile, porcelain tile, black walls, porcelain floors, an undermount sink, engineered quartz benchtops, black floor, an open shower and white benchtops.
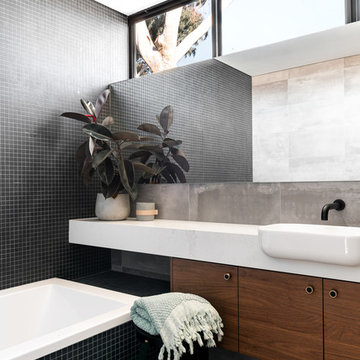
A four bedroom, two bathroom functional design that wraps around a central courtyard. This home embraces Mother Nature's natural light as much as possible. Whatever the season the sun has been embraced in the solar passive home, from the strategically placed north face openings directing light to the thermal mass exposed concrete slab, to the clerestory windows harnessing the sun into the exposed feature brick wall. Feature brickwork and concrete flooring flow from the interior to the exterior, marrying together to create a seamless connection. Rooftop gardens, thoughtful landscaping and cascading plants surrounding the alfresco and balcony further blurs this indoor/outdoor line.
Designer: Dalecki Design
Photographer: Dion Robeson

This is an example of an expansive modern master bathroom in San Francisco with flat-panel cabinets, medium wood cabinets, a freestanding tub, a curbless shower, a one-piece toilet, black tile, porcelain tile, black walls, porcelain floors, engineered quartz benchtops, black floor, a sliding shower screen, black benchtops, a double vanity and a floating vanity.

Photo of a small transitional powder room in Other with black cabinets, black walls, porcelain floors, marble benchtops, black floor, black benchtops, wallpaper, flat-panel cabinets, a two-piece toilet, gray tile, porcelain tile, an undermount sink and a built-in vanity.
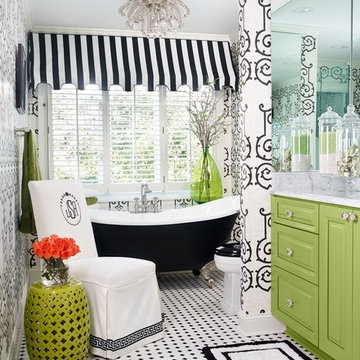
Emily Followill
Large transitional master bathroom in Atlanta with an undermount sink, raised-panel cabinets, green cabinets, marble benchtops, a claw-foot tub, a corner shower, a one-piece toilet, black tile, porcelain tile, black walls and porcelain floors.
Large transitional master bathroom in Atlanta with an undermount sink, raised-panel cabinets, green cabinets, marble benchtops, a claw-foot tub, a corner shower, a one-piece toilet, black tile, porcelain tile, black walls and porcelain floors.
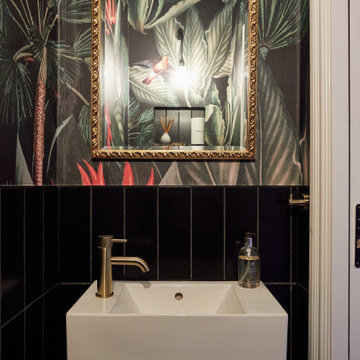
Design ideas for a small transitional powder room in London with black tile, porcelain tile, black walls, a wall-mount sink, a floating vanity and wallpaper.
Bathroom Design Ideas with Porcelain Tile and Black Walls
1

