Bathroom Design Ideas with Porcelain Tile and Light Hardwood Floors
Refine by:
Budget
Sort by:Popular Today
101 - 120 of 1,644 photos
Item 1 of 3
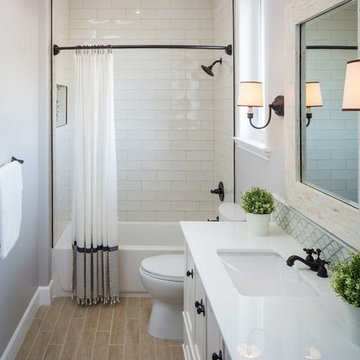
Mid-sized transitional master bathroom in Chicago with recessed-panel cabinets, white cabinets, a drop-in tub, a shower/bathtub combo, a two-piece toilet, white tile, porcelain tile, light hardwood floors, a drop-in sink, soapstone benchtops, beige floor, a shower curtain and grey walls.
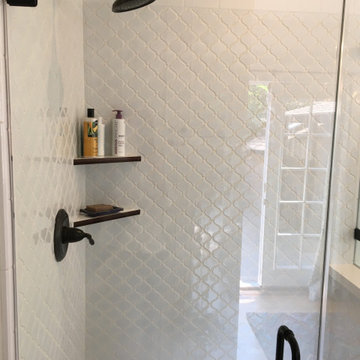
White arabesque patterned tile & grout with custom 1/2" shower enclosure in oil rubbed bronze finish.
Photo of a mid-sized country master bathroom in Sacramento with furniture-like cabinets, white cabinets, a freestanding tub, a shower/bathtub combo, a two-piece toilet, white tile, porcelain tile, blue walls, light hardwood floors, an undermount sink, quartzite benchtops, brown floor, a hinged shower door, white benchtops, a single vanity and a built-in vanity.
Photo of a mid-sized country master bathroom in Sacramento with furniture-like cabinets, white cabinets, a freestanding tub, a shower/bathtub combo, a two-piece toilet, white tile, porcelain tile, blue walls, light hardwood floors, an undermount sink, quartzite benchtops, brown floor, a hinged shower door, white benchtops, a single vanity and a built-in vanity.
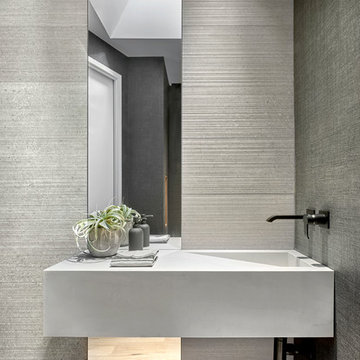
Tony Soluri
Design ideas for a mid-sized modern powder room in Chicago with gray tile, porcelain tile, grey walls, light hardwood floors and an integrated sink.
Design ideas for a mid-sized modern powder room in Chicago with gray tile, porcelain tile, grey walls, light hardwood floors and an integrated sink.
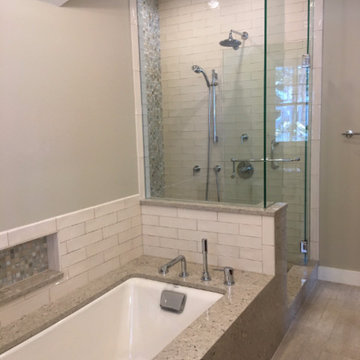
Photo of a mid-sized transitional master bathroom in Portland Maine with an undermount tub, an alcove shower, a two-piece toilet, beige tile, porcelain tile, beige walls, light hardwood floors, beige floor and a hinged shower door.
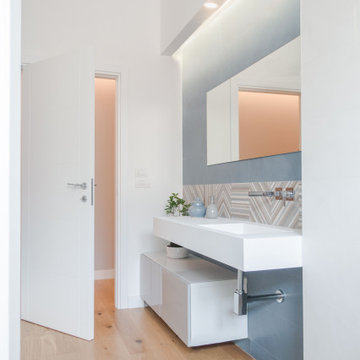
Bagno
Photo of a mid-sized contemporary 3/4 bathroom in Other with flat-panel cabinets, grey cabinets, an open shower, blue tile, porcelain tile, white walls, light hardwood floors, an integrated sink, solid surface benchtops, brown floor, an open shower, white benchtops, a single vanity, a floating vanity and recessed.
Photo of a mid-sized contemporary 3/4 bathroom in Other with flat-panel cabinets, grey cabinets, an open shower, blue tile, porcelain tile, white walls, light hardwood floors, an integrated sink, solid surface benchtops, brown floor, an open shower, white benchtops, a single vanity, a floating vanity and recessed.
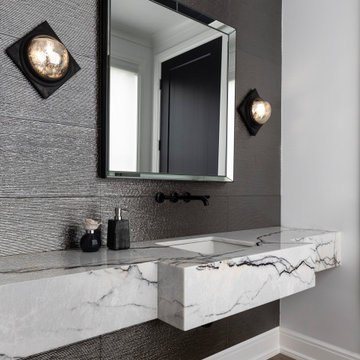
We always say that a powder room is the “gift” you give to the guests in your home; a special detail here and there, a touch of color added, and the space becomes a delight! This custom beauty, completed in January 2020, was carefully crafted through many construction drawings and meetings.
We intentionally created a shallower depth along both sides of the sink area in order to accommodate the location of the door openings. (The right side of the image leads to the foyer, while the left leads to a closet water closet room.) We even had the casing/trim applied after the countertop was installed in order to bring the marble in one piece! Setting the height of the wall faucet and wall outlet for the exposed P-Trap meant careful calculation and precise templating along the way, with plenty of interior construction drawings. But for such detail, it was well worth it.
From the book-matched miter on our black and white marble, to the wall mounted faucet in matte black, each design element is chosen to play off of the stacked metallic wall tile and scones. Our homeowners were thrilled with the results, and we think their guests are too!
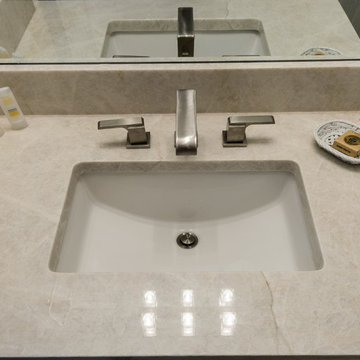
Close up view of the sink and beautiful Natural Taj Mahal Quartzite countertop in this guest bathroom.
Mid-sized contemporary 3/4 bathroom in Charleston with flat-panel cabinets, an alcove shower, a one-piece toilet, beige tile, porcelain tile, an undermount sink, quartzite benchtops, a hinged shower door, white cabinets, brown walls, light hardwood floors and beige floor.
Mid-sized contemporary 3/4 bathroom in Charleston with flat-panel cabinets, an alcove shower, a one-piece toilet, beige tile, porcelain tile, an undermount sink, quartzite benchtops, a hinged shower door, white cabinets, brown walls, light hardwood floors and beige floor.
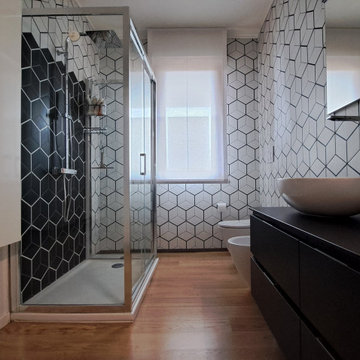
Design ideas for a large contemporary 3/4 bathroom in Other with a corner shower, a bidet, black and white tile, porcelain tile, multi-coloured walls, light hardwood floors, a vessel sink, a hinged shower door and a double vanity.

We love to go bold with our powder room designs, so we selected a black textured tile on the vanity wall and a modern, geometric wallpaper to add some additional interest to the walls.
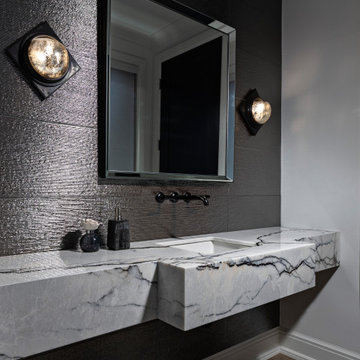
We always say that a powder room is the “gift” you give to the guests in your home; a special detail here and there, a touch of color added, and the space becomes a delight! This custom beauty, completed in January 2020, was carefully crafted through many construction drawings and meetings.
We intentionally created a shallower depth along both sides of the sink area in order to accommodate the location of the door openings. (The right side of the image leads to the foyer, while the left leads to a closet water closet room.) We even had the casing/trim applied after the countertop was installed in order to bring the marble in one piece! Setting the height of the wall faucet and wall outlet for the exposed P-Trap meant careful calculation and precise templating along the way, with plenty of interior construction drawings. But for such detail, it was well worth it.
From the book-matched miter on our black and white marble, to the wall mounted faucet in matte black, each design element is chosen to play off of the stacked metallic wall tile and scones. Our homeowners were thrilled with the results, and we think their guests are too!
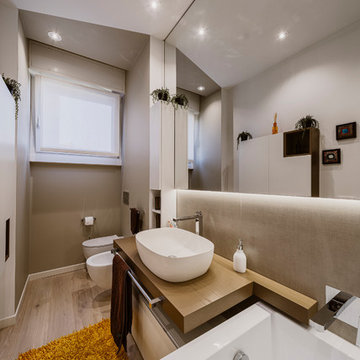
Vista del bagno ospiti caratterizzato da un lavabo singolo d'appoggio e un mobile in legno laccato a poro aperto fatto su misura e su disegno da un falegname.
Foto di Simone Marulli
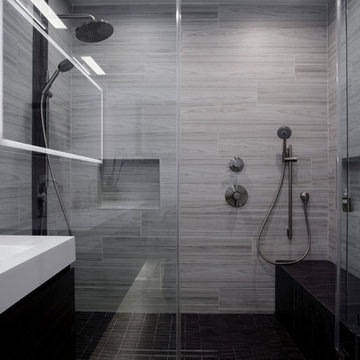
A once small enclosed Jack and Jill bathroom that was connected to the master bedroom and to the hallway completely rebuilt to become the master bathroom as part of an open floor design with the master bedroom.
2 walk-in closets (his and hers) with frosted glass bi-fold doors, the wood flooring of the master bedroom continues into the bathroom space, a nice sized 72" wall mounted vanity wood finish vanity picks up the wood grains of the floor and a huge side to side LED mirror gives a great depth effect.
The huge master shower can easily accommodate 2 people with dark bamboo printed porcelain tile for the floor and bench and a light gray stripped rectangular tiled walls gives an additional feeling of space.
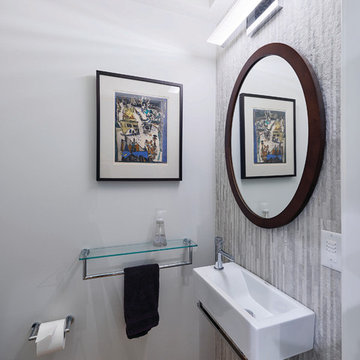
A small first-floor powder room was added. Even though it fits neatly into a fairly snug space, it is quite comfortable. The cove lighting gives off an inviting glow, and the slim-rectangular sink, hugging the stone accent-wall, stimulates interesting comments when entertaining.
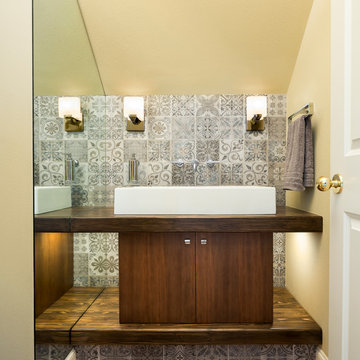
© Cindy Apple Photography
Small contemporary 3/4 bathroom in Seattle with flat-panel cabinets, dark wood cabinets, beige tile, porcelain tile, beige walls, light hardwood floors and a vessel sink.
Small contemporary 3/4 bathroom in Seattle with flat-panel cabinets, dark wood cabinets, beige tile, porcelain tile, beige walls, light hardwood floors and a vessel sink.
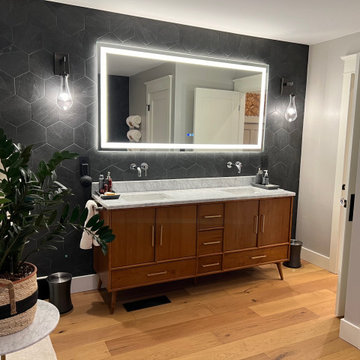
Large midcentury master bathroom in Grand Rapids with recessed-panel cabinets, medium wood cabinets, a freestanding tub, an alcove shower, a one-piece toilet, black tile, porcelain tile, grey walls, light hardwood floors, an undermount sink, marble benchtops, a hinged shower door, multi-coloured benchtops, a double vanity and a freestanding vanity.
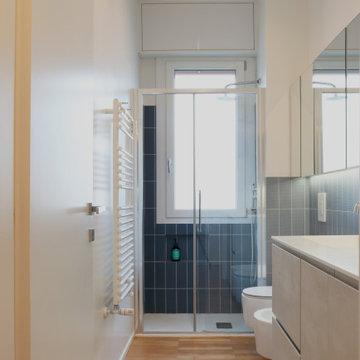
SPECCHIERA CONTENITIVA
Photo of a small modern 3/4 bathroom in Milan with flat-panel cabinets, grey cabinets, blue tile, porcelain tile, light hardwood floors, solid surface benchtops, white benchtops, a single vanity and a built-in vanity.
Photo of a small modern 3/4 bathroom in Milan with flat-panel cabinets, grey cabinets, blue tile, porcelain tile, light hardwood floors, solid surface benchtops, white benchtops, a single vanity and a built-in vanity.

Large and modern master bathroom primary bathroom. Grey and white marble paired with warm wood flooring and door. Expansive curbless shower and freestanding tub sit on raised platform with LED light strip. Modern glass pendants and small black side table add depth to the white grey and wood bathroom. Large skylights act as modern coffered ceiling flooding the room with natural light.
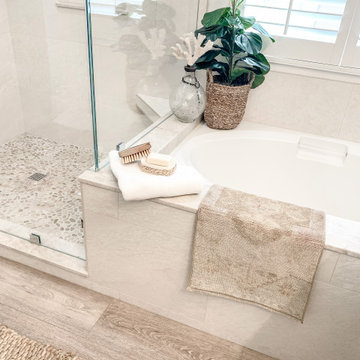
Using a deep soaking tub and very organic materials gives this Master bathroom re- model a very luxurious yet casual feel.
Inspiration for a mid-sized beach style master bathroom in Orange County with shaker cabinets, white cabinets, an undermount tub, a corner shower, beige tile, porcelain tile, white walls, light hardwood floors, a drop-in sink, quartzite benchtops, a hinged shower door, beige benchtops, a shower seat, a double vanity and a built-in vanity.
Inspiration for a mid-sized beach style master bathroom in Orange County with shaker cabinets, white cabinets, an undermount tub, a corner shower, beige tile, porcelain tile, white walls, light hardwood floors, a drop-in sink, quartzite benchtops, a hinged shower door, beige benchtops, a shower seat, a double vanity and a built-in vanity.
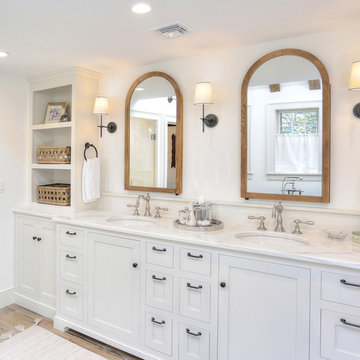
Inspiration for a large country master bathroom in Bridgeport with shaker cabinets, white cabinets, a freestanding tub, an alcove shower, a one-piece toilet, white tile, porcelain tile, white walls, light hardwood floors, an undermount sink, engineered quartz benchtops, beige floor, a hinged shower door and white benchtops.
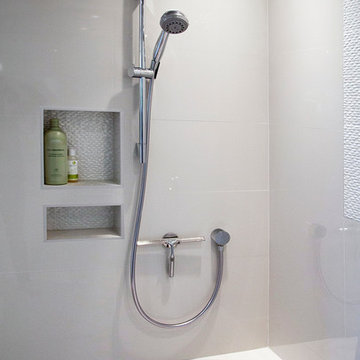
Beautiful Master Bath Features a modern look with the contemporary White Tile
This is an example of a mid-sized contemporary master bathroom in San Diego with an undermount sink, shaker cabinets, white cabinets, engineered quartz benchtops, a double shower, white tile, porcelain tile, white walls and light hardwood floors.
This is an example of a mid-sized contemporary master bathroom in San Diego with an undermount sink, shaker cabinets, white cabinets, engineered quartz benchtops, a double shower, white tile, porcelain tile, white walls and light hardwood floors.
Bathroom Design Ideas with Porcelain Tile and Light Hardwood Floors
6

