Bathroom Design Ideas with Purple Cabinets and a Built-in Vanity
Refine by:
Budget
Sort by:Popular Today
21 - 40 of 83 photos
Item 1 of 3
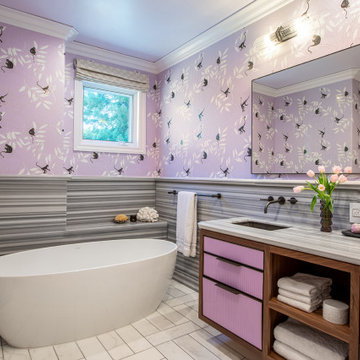
Contemporary kids bathroom in San Francisco with purple cabinets, a freestanding tub, gray tile, an undermount sink, grey benchtops, a double vanity, a built-in vanity and wallpaper.
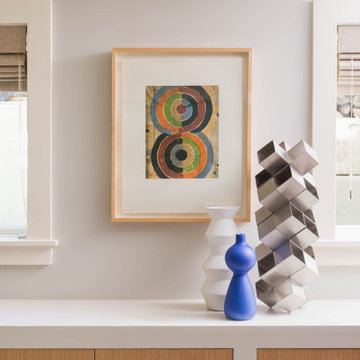
This beautiful home got a stunning makeover from our Oakland studio. We pulled colors from the client's beautiful heirloom quilt, which we used as an inspiration point to plan the design scheme. The bedroom got a calm and soothing appeal with a muted teal color. The adjoining bathroom was redesigned to accommodate a dual vanity, a free-standing tub, and a steam shower, all held together neatly by the river rock flooring. The living room used a different shade of teal with gold accents to create a lively, cheerful ambiance. The kitchen layout was maximized with a large island with a stunning cascading countertop. Fun colors and attractive backsplash tiles create a cheerful pop.
---
Designed by Oakland interior design studio Joy Street Design. Serving Alameda, Berkeley, Orinda, Walnut Creek, Piedmont, and San Francisco.
For more about Joy Street Design, see here:
https://www.joystreetdesign.com/
To learn more about this project, see here:
https://www.joystreetdesign.com/portfolio/oakland-home-transformation
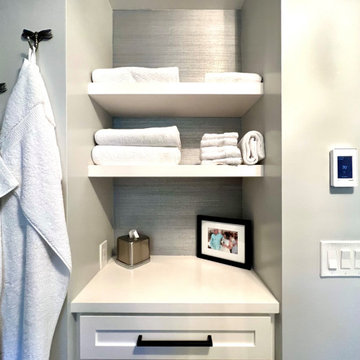
Arch Studio, Inc. designed a 730 square foot ADU for an artistic couple in Willow Glen, CA. This new small home was designed to nestle under the Oak Tree in the back yard of the main residence.
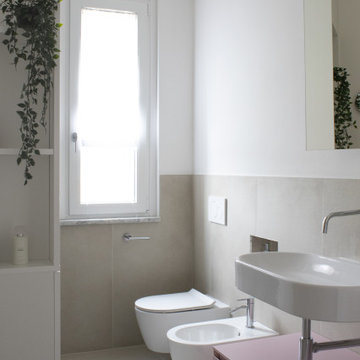
Inspiration for a mid-sized eclectic 3/4 bathroom in Milan with flat-panel cabinets, purple cabinets, a corner shower, a bidet, beige tile, ceramic tile, white walls, porcelain floors, a wall-mount sink, beige floor, a niche, a single vanity, a built-in vanity and recessed.
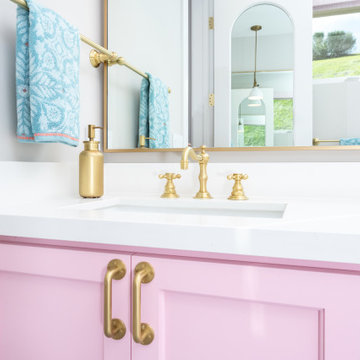
A custom pink vanity and makeup area, fun, blue-pattered tile, a crisp white shower, pops of brass throughout the lighting, fixtures, and accessories make this the perfect kid's bathroom.
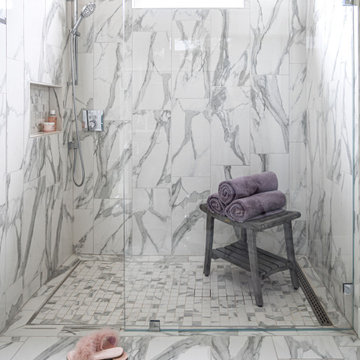
Master Bathroom shower is encased in marble walls and floors and topped off with a rain head shower head.
Photo of a small contemporary master bathroom in Sacramento with flat-panel cabinets, purple cabinets, a curbless shower, marble floors, a trough sink, white floor, an open shower, white benchtops, an enclosed toilet, a single vanity, a built-in vanity, white tile, marble and multi-coloured walls.
Photo of a small contemporary master bathroom in Sacramento with flat-panel cabinets, purple cabinets, a curbless shower, marble floors, a trough sink, white floor, an open shower, white benchtops, an enclosed toilet, a single vanity, a built-in vanity, white tile, marble and multi-coloured walls.
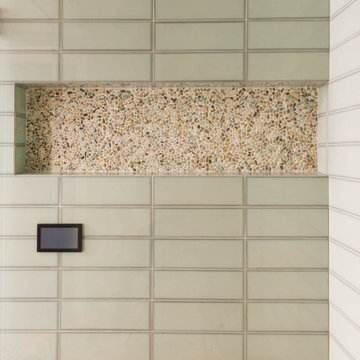
This beautiful home got a stunning makeover from our Oakland studio. We pulled colors from the client's beautiful heirloom quilt, which we used as an inspiration point to plan the design scheme. The bedroom got a calm and soothing appeal with a muted teal color. The adjoining bathroom was redesigned to accommodate a dual vanity, a free-standing tub, and a steam shower, all held together neatly by the river rock flooring. The living room used a different shade of teal with gold accents to create a lively, cheerful ambiance. The kitchen layout was maximized with a large island with a stunning cascading countertop. Fun colors and attractive backsplash tiles create a cheerful pop.
---
Designed by Oakland interior design studio Joy Street Design. Serving Alameda, Berkeley, Orinda, Walnut Creek, Piedmont, and San Francisco.
For more about Joy Street Design, see here:
https://www.joystreetdesign.com/
To learn more about this project, see here:
https://www.joystreetdesign.com/portfolio/oakland-home-transformation
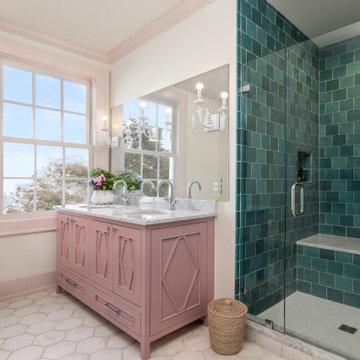
Inspiration for a mid-sized eclectic kids bathroom in Other with furniture-like cabinets, purple cabinets, an alcove shower, blue tile, ceramic tile, white walls, ceramic floors, an undermount sink, marble benchtops, white floor, a hinged shower door, white benchtops, a shower seat, a double vanity and a built-in vanity.
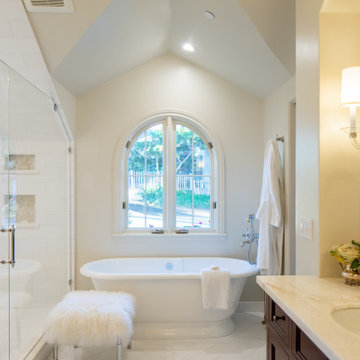
Photo of an eclectic master wet room bathroom in San Francisco with recessed-panel cabinets, purple cabinets, a freestanding tub, white tile, stone tile, blue walls, marble floors, an undermount sink, marble benchtops, grey floor, a hinged shower door, white benchtops, a double vanity and a built-in vanity.
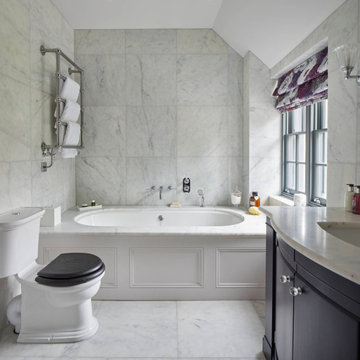
Mid-sized traditional kids bathroom in Wiltshire with flat-panel cabinets, purple cabinets, a drop-in tub, a one-piece toilet, gray tile, marble, grey walls, marble floors, marble benchtops, grey floor, grey benchtops, a single vanity and a built-in vanity.
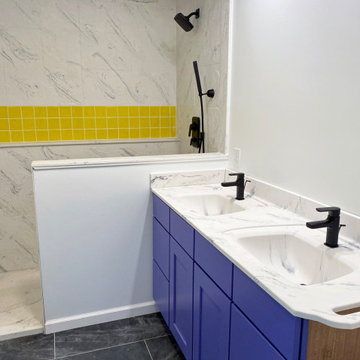
Part of a recent renovation at a home in Malvern, PA. We installed a large master bathroom with a stunning purple double vanity. Photo credit: facebook.com/tjwhome.
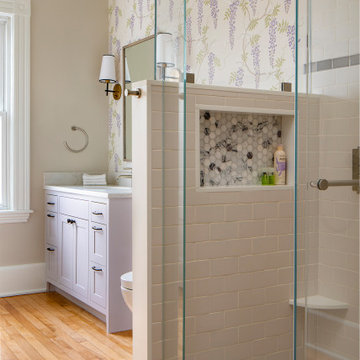
Transitional kids bathroom in Boston with shaker cabinets, purple cabinets, an integrated sink, white benchtops, a single vanity, a built-in vanity and wallpaper.
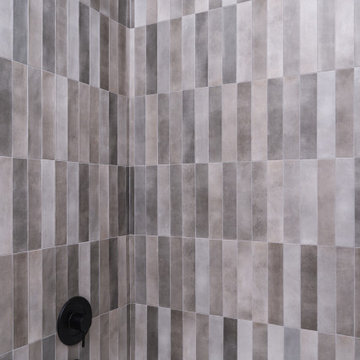
This guest bathroom renovation consisted of a new floor and shower wall tile (to the ceiling), a new bathtub and plumbing fixtures, fresh vanity paint with new cabinet hardware, a vanity mirror and sconce, a one of a kind Turkish rug and a “birds in flight” shower curtain with coordinating hand towel.
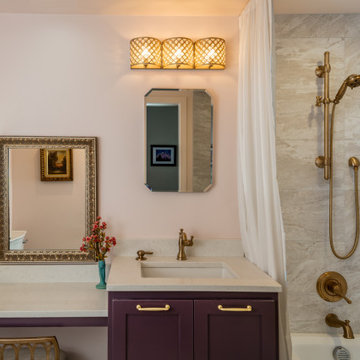
Inspiration for a small arts and crafts bathroom in Other with purple cabinets, a shower/bathtub combo, gray tile, quartzite benchtops, a shower curtain, a single vanity and a built-in vanity.
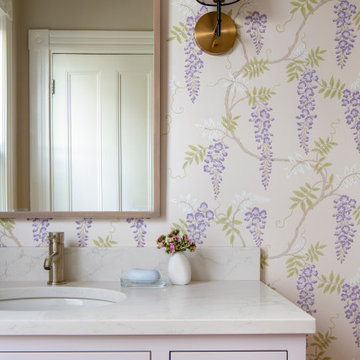
This is an example of a transitional kids bathroom in Boston with shaker cabinets, purple cabinets, an undermount sink, white benchtops, a single vanity, a built-in vanity and wallpaper.
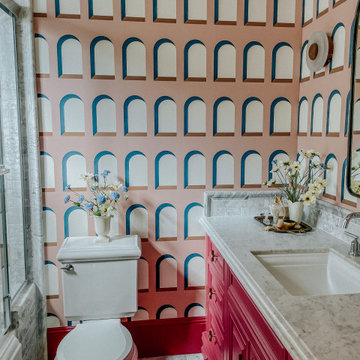
Small eclectic 3/4 bathroom in Los Angeles with purple cabinets, a shower/bathtub combo, marble, pink walls, marble floors, marble benchtops, a sliding shower screen, a single vanity, a built-in vanity and wallpaper.
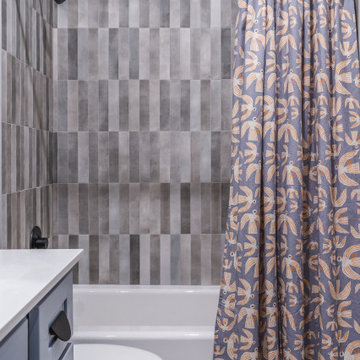
This guest bathroom renovation consisted of a new floor and shower wall tile (to the ceiling), a new bathtub and plumbing fixtures, fresh vanity paint with new cabinet hardware, a vanity mirror and sconce, a one of a kind Turkish rug and a “birds in flight” shower curtain with coordinating hand towel.
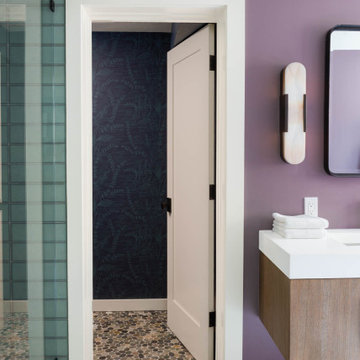
This beautiful home got a stunning makeover from our Oakland studio. We pulled colors from the client's beautiful heirloom quilt, which we used as an inspiration point to plan the design scheme. The bedroom got a calm and soothing appeal with a muted teal color. The adjoining bathroom was redesigned to accommodate a dual vanity, a free-standing tub, and a steam shower, all held together neatly by the river rock flooring. The living room used a different shade of teal with gold accents to create a lively, cheerful ambiance. The kitchen layout was maximized with a large island with a stunning cascading countertop. Fun colors and attractive backsplash tiles create a cheerful pop.
---
Designed by Oakland interior design studio Joy Street Design. Serving Alameda, Berkeley, Orinda, Walnut Creek, Piedmont, and San Francisco.
For more about Joy Street Design, see here:
https://www.joystreetdesign.com/
To learn more about this project, see here:
https://www.joystreetdesign.com/portfolio/oakland-home-transformation
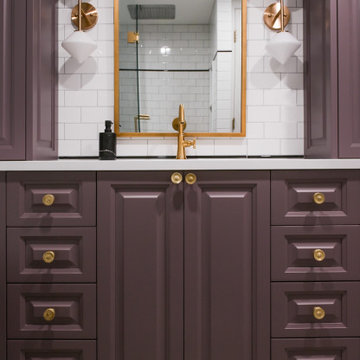
A Parisian bathroom design concept. Tiled walls throughout with black pencil nose and black vertical subway baseboard to break up the white subway. Unique and decorative gold fixtures and hardware to add a touch of elegance throughout. Bold purple vanity with towers flanking on each side provide maximum storage.
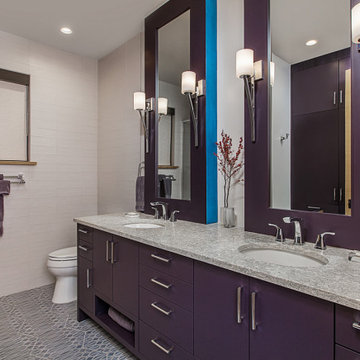
Floor to ceiling tile is used on a portion of the walls in the hall bathroom. Design and Construction by Meadowlark Design + Build. Photography by Jeff Garland.
Bathroom Design Ideas with Purple Cabinets and a Built-in Vanity
2