Bathroom Design Ideas with Purple Cabinets and Grey Walls
Refine by:
Budget
Sort by:Popular Today
21 - 40 of 50 photos
Item 1 of 3
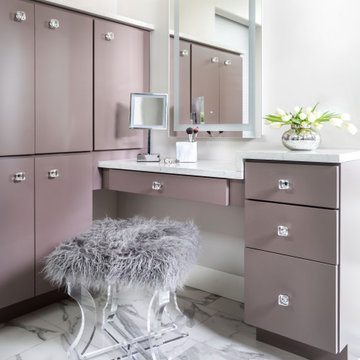
Makeup vanity is a gorgeous dusty eggplant color with glass knobs on each drawer and door.
This is an example of a small contemporary master bathroom in Sacramento with flat-panel cabinets, purple cabinets, a curbless shower, marble floors, a trough sink, white floor, an open shower, white benchtops, an enclosed toilet, a single vanity, a built-in vanity, grey walls and marble benchtops.
This is an example of a small contemporary master bathroom in Sacramento with flat-panel cabinets, purple cabinets, a curbless shower, marble floors, a trough sink, white floor, an open shower, white benchtops, an enclosed toilet, a single vanity, a built-in vanity, grey walls and marble benchtops.
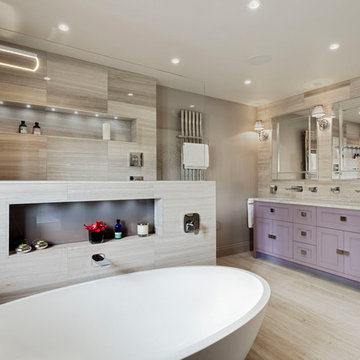
Inspiration for a mid-sized transitional master wet room bathroom in Sussex with shaker cabinets, purple cabinets, a freestanding tub, gray tile, grey walls, an undermount sink, grey floor, an open shower, grey benchtops and a niche.
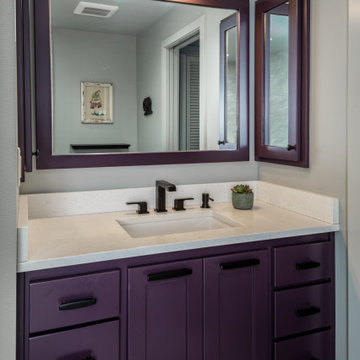
Design ideas for a small arts and crafts master bathroom in Other with beaded inset cabinets, purple cabinets, an open shower, gray tile, grey walls, quartzite benchtops, an open shower, a single vanity and a built-in vanity.
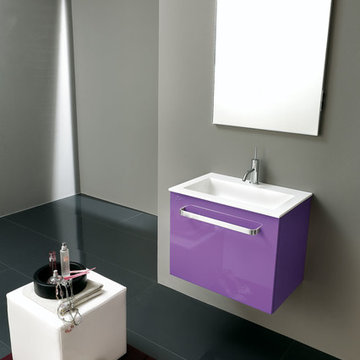
Modern bathroom with small purple vanity. This design is from the i40 Collection and there are different colors and sizes available. This is great for a small bathroom, a children's bathroom or powder room.
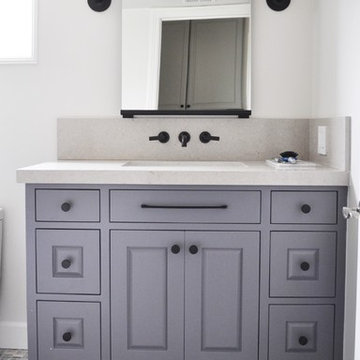
Inspiration for a mid-sized transitional 3/4 bathroom in Los Angeles with recessed-panel cabinets, purple cabinets, a curbless shower, a one-piece toilet, gray tile, mosaic tile, grey walls, mosaic tile floors, an undermount sink and engineered quartz benchtops.
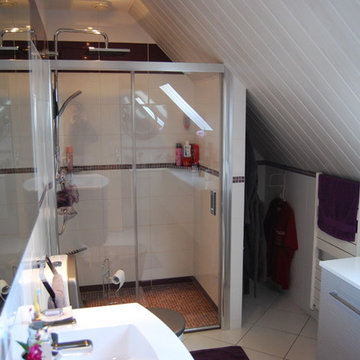
L'idée était d'agrandir la salle de bain existante afin qu'elle soit plus spacieuse et que l'on puisse y intégrer une douche à l'italienne. La douche à l'italienne consiste à avoir un receveur de douche carrelé à même le sol, c'est-à-dire sans marche entre le sol, et le receveur. Afin de gagner en espace, la cloison de la chambre adjacente à la salle de bains à été déplacé. Ce qui nous a permis d'obtenir une douche de 120x90cm. Pour gagner en clarté, l'essentiel du carrelage est blanc. Une note de couleur voilette est apportée par la mosaïque et le meuble vasque.
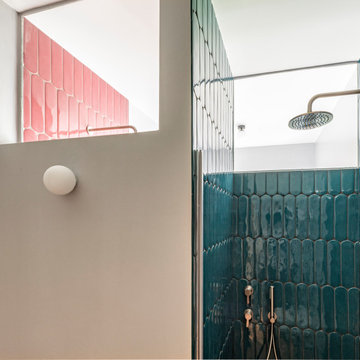
Secondo bagno cieco ; due vetrate alte sopra alle zone doccia portano luce dalla finestra del bagno padronale. Doccia rivestita con piastrelle rettangolari arrotondate color petrolio.
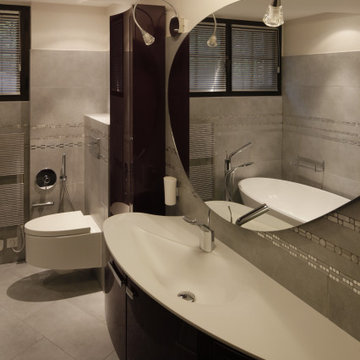
Design ideas for a mid-sized contemporary master bathroom in Nice with flat-panel cabinets, purple cabinets, a freestanding tub, a corner shower, a wall-mount toilet, gray tile, porcelain tile, grey walls, porcelain floors, an integrated sink, solid surface benchtops, grey floor, a hinged shower door, white benchtops, a single vanity and a floating vanity.
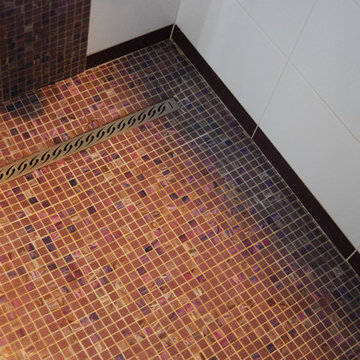
L'idée était d'agrandir la salle de bain existante afin qu'elle soit plus spacieuse et que l'on puisse y intégrer une douche à l'italienne. La douche à l'italienne consiste à avoir un receveur de douche carrelé à même le sol, c'est-à-dire sans marche entre le sol, et le receveur. Afin de gagner en espace, la cloison de la chambre adjacente à la salle de bains à été déplacé. Ce qui nous a permis d'obtenir une douche de 120x90cm. Pour gagner en clarté, l'essentiel du carrelage est blanc. Une note de couleur voilette est apportée par la mosaïque et le meuble vasque.
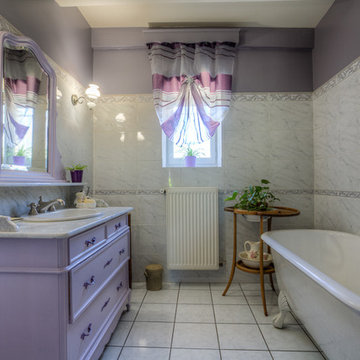
Home Portrait - Photographe immobilier dans l'Ain à Bourg-en-Bresse, Oyonnax, Macon
Inspiration for a mid-sized country master bathroom in Lyon with purple cabinets, a claw-foot tub, gray tile, grey walls and marble benchtops.
Inspiration for a mid-sized country master bathroom in Lyon with purple cabinets, a claw-foot tub, gray tile, grey walls and marble benchtops.
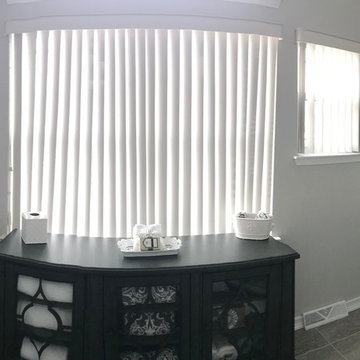
Design ideas for a transitional bathroom in Philadelphia with shaker cabinets, purple cabinets, an open shower, gray tile, grey walls, porcelain floors, an undermount sink, engineered quartz benchtops, grey floor, an open shower and white benchtops.
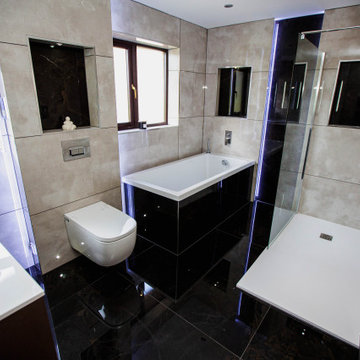
With parallel washing facilities at the far end, split with a recessed lighting feature in the centre. Having a fully tiled bath on the left side with integral bath filler and deck mounted handset cased in the beautiful large format floor tile. Apposing, we have a white stone resin shower space with a clear main shower screen with valves set to one end for more simplistic access to the shower.
Besides the bath we have an apposing lighting feature to the central one, and fitted with a stunning washer dryer toilet. Above all stud walls created are large niches with low-levels lights set within to reflect the floor tile fitted inside.
On the far end we have a large French manufactured vanity unit finished with a woodgrain front and gloss ‘Aubergine’ sides and a gloss white ceramic sit on basin. Above we have an inset mirror cabinet with integral USB sockets and shaver points.
Finished off with stunning lighting features all around and anthracite radiators to tie it all together.

bagno padronale, con porta finestra, pareti grigie, rivestimento doccia in piastrelle rettangolari arrotondate colore rubino abbinato al mobile lavabo color cipria.
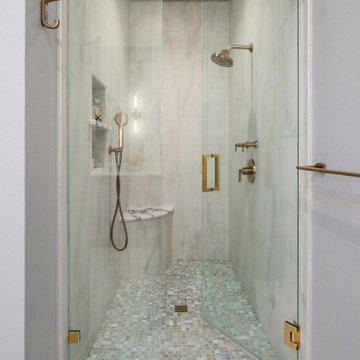
This walk-in shower includes a niche, corner seat, Brizo Luxe Gold fixtures, and a mosaic floor and ceiling.
Photo of a large traditional master bathroom in Dallas with recessed-panel cabinets, purple cabinets, an alcove shower, a two-piece toilet, white tile, porcelain tile, grey walls, porcelain floors, an undermount sink, quartzite benchtops, white floor, a hinged shower door, white benchtops, a shower seat, a double vanity and a built-in vanity.
Photo of a large traditional master bathroom in Dallas with recessed-panel cabinets, purple cabinets, an alcove shower, a two-piece toilet, white tile, porcelain tile, grey walls, porcelain floors, an undermount sink, quartzite benchtops, white floor, a hinged shower door, white benchtops, a shower seat, a double vanity and a built-in vanity.
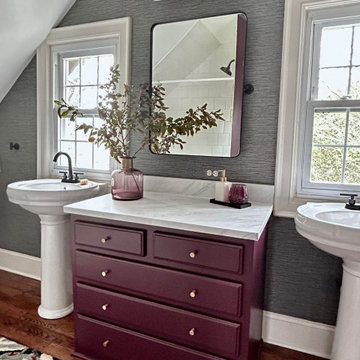
Photo of a mid-sized transitional bathroom in Nashville with purple cabinets, grey walls, medium hardwood floors, a pedestal sink, a double vanity and wallpaper.
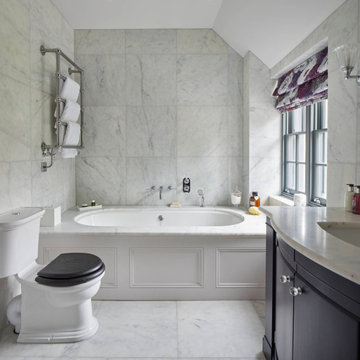
Mid-sized traditional kids bathroom in Wiltshire with flat-panel cabinets, purple cabinets, a drop-in tub, a one-piece toilet, gray tile, marble, grey walls, marble floors, marble benchtops, grey floor, grey benchtops, a single vanity and a built-in vanity.
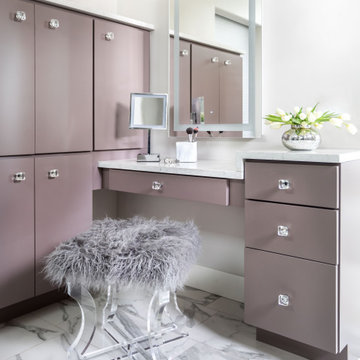
The Master Bathroom is equally full of luxury with its steam shower encased in marble tiles. The deep dusty lavender makeup vanity is topped with a marble top and crystal glass knobs are on each drawer and door.
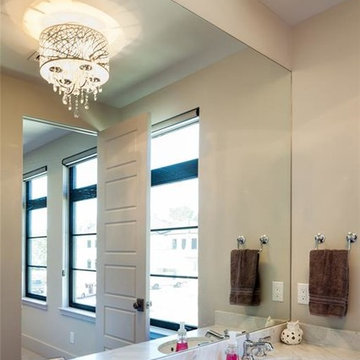
Custom Home Designed by Purser Architectural in Houston, TX. Gorgeously Built by Cason Graye Homes
Photo of a large contemporary kids bathroom in Houston with flat-panel cabinets, purple cabinets, an alcove tub, white tile, marble, grey walls, an undermount sink, quartzite benchtops, white benchtops, ceramic floors and white floor.
Photo of a large contemporary kids bathroom in Houston with flat-panel cabinets, purple cabinets, an alcove tub, white tile, marble, grey walls, an undermount sink, quartzite benchtops, white benchtops, ceramic floors and white floor.

Secondo bagno cieco ; due vetrate alte sopra alle zone doccia portano luce dalla finestra del bagno padronale. Doccia rivestita con piastrelle rettangolari arrotondate color petrolio.
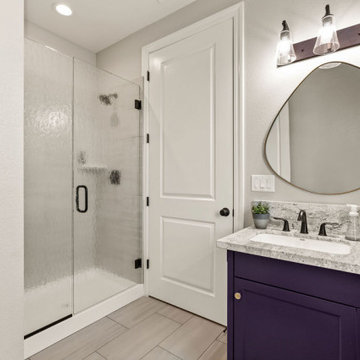
This is an example of a mid-sized modern kids bathroom in Sacramento with shaker cabinets, purple cabinets, an alcove shower, a one-piece toilet, grey walls, ceramic floors, a drop-in sink, granite benchtops, beige floor, a hinged shower door, grey benchtops, a single vanity and a built-in vanity.
Bathroom Design Ideas with Purple Cabinets and Grey Walls
2

