Bathroom Design Ideas with Purple Floor and Red Floor
Refine by:
Budget
Sort by:Popular Today
81 - 100 of 709 photos
Item 1 of 3
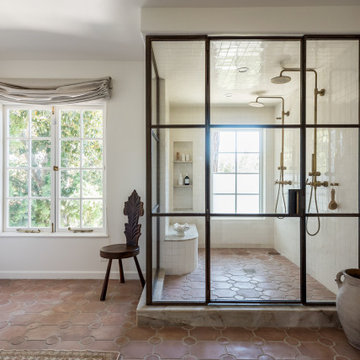
Photo of a mediterranean bathroom in Tampa with a corner shower, white tile, white walls, red floor, a niche and a shower seat.

New modern primary bathroom that uses waterproof plaster for the whole space. The bathtub is custom and made of the same waterproof plaster. Wall mounted faucets. Separate showers.

Beach style bathroom with open cabinets, medium wood cabinets, blue tile, blue walls, terra-cotta floors, a vessel sink, wood benchtops and red floor.
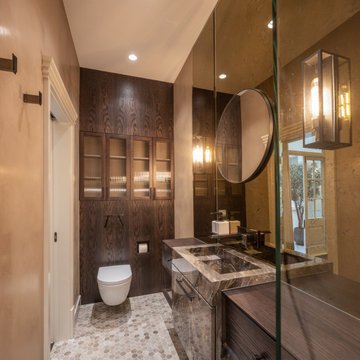
Floors tiled in 'Lombardo' hexagon mosaic honed marble from Artisans of Devizes | Shower wall tiled in 'Lombardo' large format honed marble from Artisans of Devizes | Brassware is by Gessi in the finish 706 (Blackened Chrome) | Bronze mirror feature wall comprised of 3 bevelled panels | Custom vanity unit and cabinetry made by Luxe Projects London | Stone sink fabricated by AC Stone & Ceramic out of Oribico marble
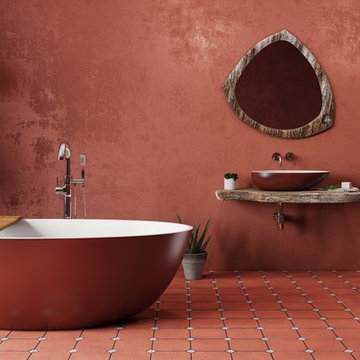
Aquatica Spoon 2 bathtub can add a sultry note of sophisticated glamour to your bathroom. Coming in Oxide red - the rare, exotic shade and bringing life to your master bathroom, this bathtub defines the color scheme of the space. This stunning new addition to the Aquatica range takes our already superb AquateX™ material into a whole new design mode, by adding a luxurious touch of Oxide Red.
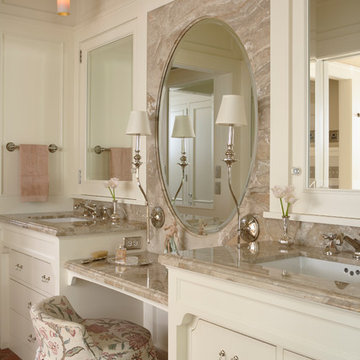
Architecture & Interior Design: David Heide Design Studio -- Photos: Susan Gilmore
Design ideas for a traditional master bathroom in Minneapolis with an undermount sink, white cabinets, white walls, terra-cotta floors, flat-panel cabinets and red floor.
Design ideas for a traditional master bathroom in Minneapolis with an undermount sink, white cabinets, white walls, terra-cotta floors, flat-panel cabinets and red floor.
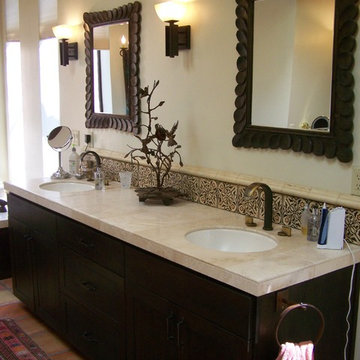
Mid-sized master bathroom in Phoenix with shaker cabinets, dark wood cabinets, a drop-in tub, beige walls, terra-cotta floors, an undermount sink and red floor.
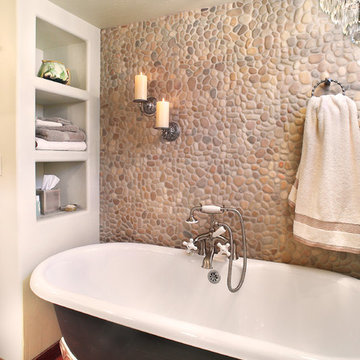
This gorgeous master bathroom remodel that was part of a larger whole house remodel of a 1932 Tucson ranch house.
Traditional bathroom in Phoenix with a claw-foot tub, pebble tile, concrete floors and red floor.
Traditional bathroom in Phoenix with a claw-foot tub, pebble tile, concrete floors and red floor.
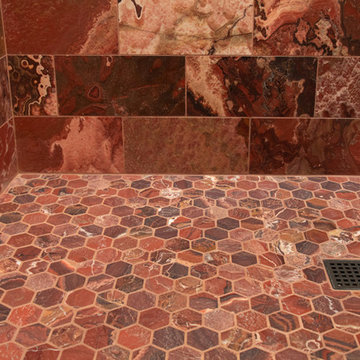
Inspiration for a mid-sized transitional bathroom in Cleveland with an alcove shower, red tile, marble, marble floors, red floor and a hinged shower door.
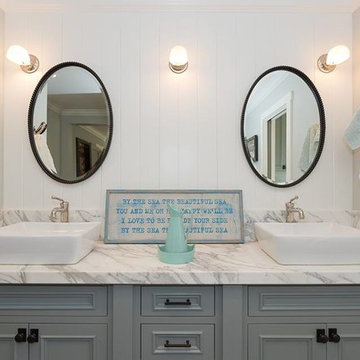
Inspiration for a large transitional master bathroom in Orange County with beaded inset cabinets, grey cabinets, a freestanding tub, an alcove shower, a one-piece toilet, white tile, ceramic tile, grey walls, brick floors, a vessel sink, marble benchtops, red floor, a hinged shower door and grey benchtops.
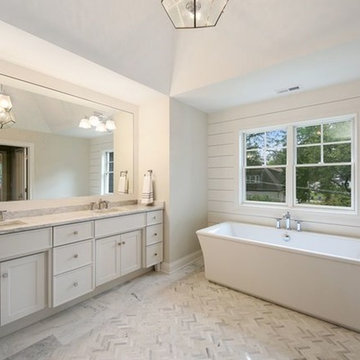
Inspiration for a large contemporary master bathroom in Chicago with shaker cabinets, white cabinets, a freestanding tub, grey walls, marble floors, an undermount sink, marble benchtops, purple floor and white benchtops.
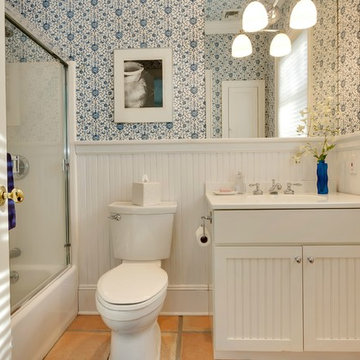
This is an example of a mid-sized traditional 3/4 bathroom in New York with louvered cabinets, white cabinets, an alcove tub, a shower/bathtub combo, a two-piece toilet, white walls, an integrated sink, solid surface benchtops, a sliding shower screen, terra-cotta floors and red floor.
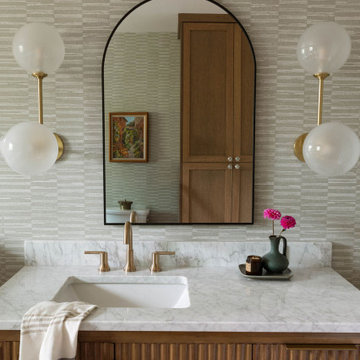
Inspiration for a mid-sized midcentury bathroom in Sacramento with beaded inset cabinets, dark wood cabinets, a freestanding tub, a curbless shower, a two-piece toilet, white tile, ceramic tile, green walls, ceramic floors, an undermount sink, marble benchtops, red floor, a hinged shower door, white benchtops, a niche, a single vanity, a freestanding vanity and wallpaper.
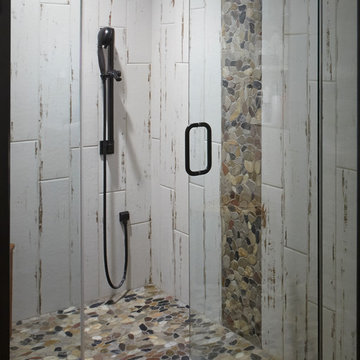
Robin Stancliff photo credits. My client’s main focus for this bathroom was to create a wheelchair accessible shower while
maintaining a unique and rustic visual appeal. When we received this project, the majority of the
bathroom had already been destroyed, and the new vanity was already in place. Our main
contribution was the new ADA accessible shower. We decided to keep the Saltillo tile and brick
wall in the bathroom to keep some of the original Southwestern charm of the home, and create
a stone flooring for the base of the shower. By mixing a variety of colored stones and creating a
stone detail up the side of the shower, we were able to add a modern and fresh touch to the
shower. Aside from the stone detail, the sides of the shower are made up of rustic wood-look
porcelain which fits the overall aesthetic of the bathroom while still being easy to clean. To
accommodate a wheelchair, the shower is 5’ by 5’ with a 3’ door. The handheld bar at the back
of the shower is an ADA compliant bar which has levers so it can be easily maneuvered.
Overall, we aimed to create a sturdy structure for the shower that would hold up to various
disability needs while still remaining chic. By adding rustic details and thoughtful ADA compliant
components, this shower is useful and attractive.
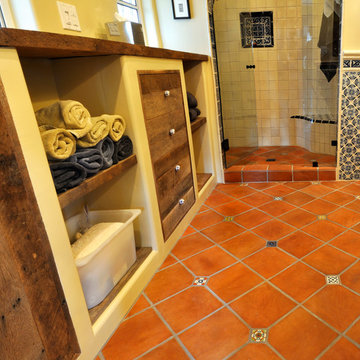
Rustic Spanish bathroom remodel, full of beautiful details. Blue wall tiles and Spanish floor tiles complement the rustic wood cabinets and black fixtures.
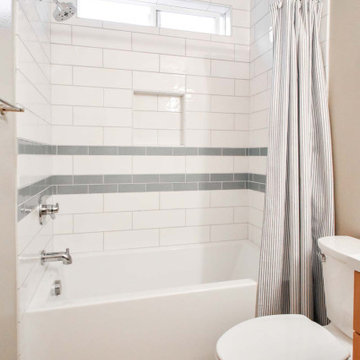
Two matching bathrooms in modern townhouse. Walk in tile shower with white subway tile, small corner step, and glass enclosure. Flat panel wood vanity with quartz countertops, undermount sink, and modern fixtures. Second bath has matching features with single sink and bath tub shower combination.
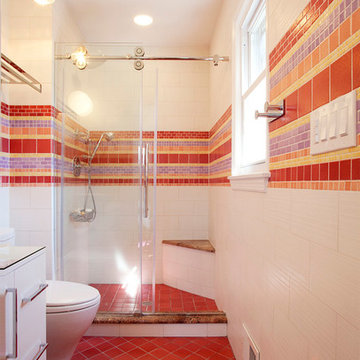
Pixy Liao
Design ideas for a contemporary bathroom in New York with red tile, mosaic tile, flat-panel cabinets, white cabinets, an alcove shower and red floor.
Design ideas for a contemporary bathroom in New York with red tile, mosaic tile, flat-panel cabinets, white cabinets, an alcove shower and red floor.

Here we have the first story bathroom, as you can see we have a wooden double sink vanity with this beautiful oval mirror. The wall mounted sinks on the white subway backsplash give it this sleek aesthetic. Instead of going for the traditional floor tile, we opted to go with brick as the floor.
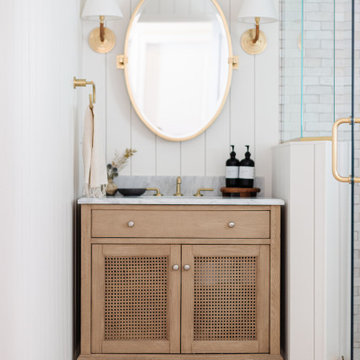
A dated pool house bath at a historic Winter Park home had a remodel to add charm and warmth that it desperately needed.
Inspiration for a mid-sized transitional bathroom in Orlando with light wood cabinets, a corner shower, a two-piece toilet, white tile, terra-cotta tile, white walls, brick floors, marble benchtops, red floor, a hinged shower door, grey benchtops, a single vanity, a freestanding vanity and planked wall panelling.
Inspiration for a mid-sized transitional bathroom in Orlando with light wood cabinets, a corner shower, a two-piece toilet, white tile, terra-cotta tile, white walls, brick floors, marble benchtops, red floor, a hinged shower door, grey benchtops, a single vanity, a freestanding vanity and planked wall panelling.
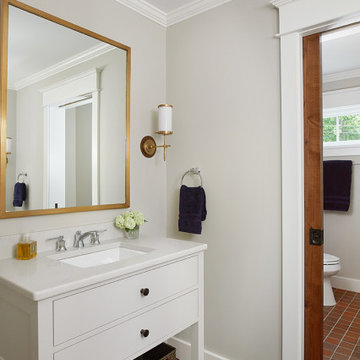
This cozy lake cottage skillfully incorporates a number of features that would normally be restricted to a larger home design. A glance of the exterior reveals a simple story and a half gable running the length of the home, enveloping the majority of the interior spaces. To the rear, a pair of gables with copper roofing flanks a covered dining area and screened porch. Inside, a linear foyer reveals a generous staircase with cascading landing.
Further back, a centrally placed kitchen is connected to all of the other main level entertaining spaces through expansive cased openings. A private study serves as the perfect buffer between the homes master suite and living room. Despite its small footprint, the master suite manages to incorporate several closets, built-ins, and adjacent master bath complete with a soaker tub flanked by separate enclosures for a shower and water closet.
Upstairs, a generous double vanity bathroom is shared by a bunkroom, exercise space, and private bedroom. The bunkroom is configured to provide sleeping accommodations for up to 4 people. The rear-facing exercise has great views of the lake through a set of windows that overlook the copper roof of the screened porch below.
Bathroom Design Ideas with Purple Floor and Red Floor
5