Bathroom Design Ideas with Purple Walls and a Built-in Vanity
Refine by:
Budget
Sort by:Popular Today
21 - 40 of 233 photos
Item 1 of 3
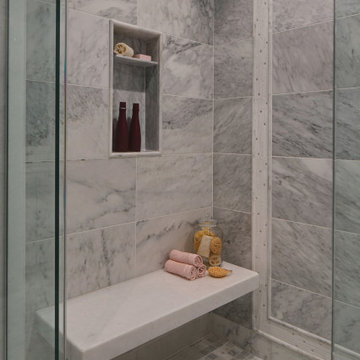
One of two bathrooms in the pool house - this one is the "Womens' Bath" with feminine touches, custom designed vanity/ mirror, and white marble tile.
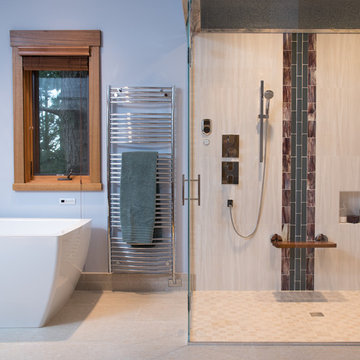
A stunning combination of ceramic, glass and porcelain tiles give this bathroom visual interest. Shower components by Graff, towel bar by ICO, shower seat from Mr. Steam and grab bar by Rubinet.
Photos: A Kitchen That Works LLC
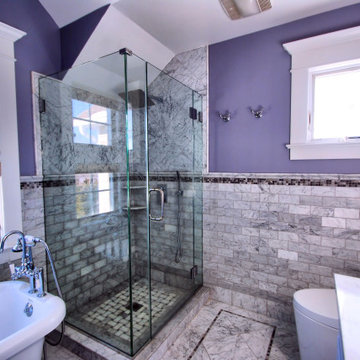
Photo of a mid-sized traditional master bathroom in New York with recessed-panel cabinets, white cabinets, a claw-foot tub, a corner shower, a bidet, white tile, marble, purple walls, marble floors, an undermount sink, engineered quartz benchtops, white floor, a hinged shower door, white benchtops, a double vanity, a built-in vanity and vaulted.
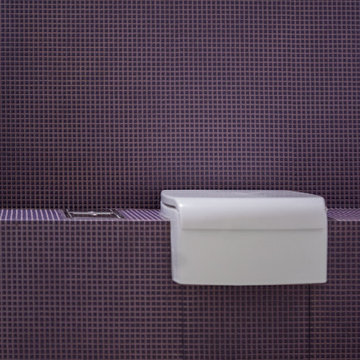
Divertenti e creativi, i quattro bagni dell’abitazione stupiscono per originalità e cromie. Particolare cura è stata necessaria nella progettazione del bagno di servizio a piano terra: un concentrato di carattere per 2 soli mq., interamente ricoperti da rivestimenti a mosaico color malva.
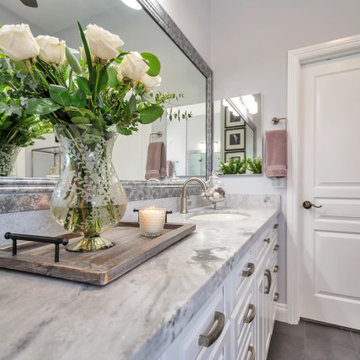
Design ideas for a mid-sized transitional master bathroom in Phoenix with raised-panel cabinets, white cabinets, an open shower, white tile, porcelain tile, purple walls, porcelain floors, an undermount sink, marble benchtops, grey floor, an open shower, white benchtops, a shower seat, a double vanity and a built-in vanity.
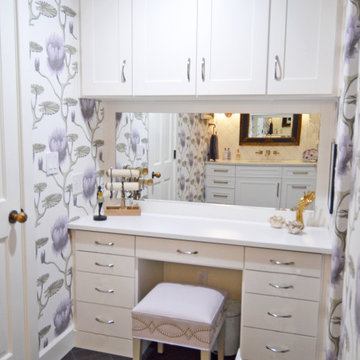
This is an example of a mid-sized bathroom in Denver with white cabinets, a shower/bathtub combo, white tile, ceramic tile, purple walls, an undermount sink, engineered quartz benchtops, black floor, a sliding shower screen, white benchtops, a niche, a single vanity, a built-in vanity and wallpaper.
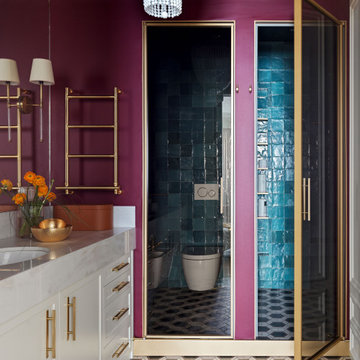
Design ideas for a large transitional 3/4 bathroom in Moscow with a wall-mount toilet, purple walls, an undermount sink, multi-coloured floor, a single vanity, a built-in vanity, recessed-panel cabinets, white cabinets, an alcove shower, a hinged shower door and white benchtops.
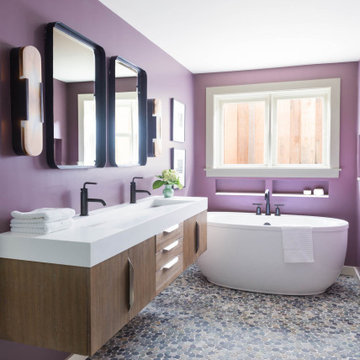
This beautiful home got a stunning makeover from our Oakland studio. We pulled colors from the client's beautiful heirloom quilt, which we used as an inspiration point to plan the design scheme. The bedroom got a calm and soothing appeal with a muted teal color. The adjoining bathroom was redesigned to accommodate a dual vanity, a free-standing tub, and a steam shower, all held together neatly by the river rock flooring. The living room used a different shade of teal with gold accents to create a lively, cheerful ambiance. The kitchen layout was maximized with a large island with a stunning cascading countertop. Fun colors and attractive backsplash tiles create a cheerful pop.
---
Designed by Oakland interior design studio Joy Street Design. Serving Alameda, Berkeley, Orinda, Walnut Creek, Piedmont, and San Francisco.
For more about Joy Street Design, see here:
https://www.joystreetdesign.com/
To learn more about this project, see here:
https://www.joystreetdesign.com/portfolio/oakland-home-transformation

Fresh take on farmhouse. The accent brick tile wall makes this powder room pop!
This is an example of a small country powder room in Detroit with shaker cabinets, dark wood cabinets, multi-coloured tile, porcelain tile, purple walls, porcelain floors, an undermount sink, engineered quartz benchtops, grey floor, grey benchtops, a built-in vanity and a one-piece toilet.
This is an example of a small country powder room in Detroit with shaker cabinets, dark wood cabinets, multi-coloured tile, porcelain tile, purple walls, porcelain floors, an undermount sink, engineered quartz benchtops, grey floor, grey benchtops, a built-in vanity and a one-piece toilet.
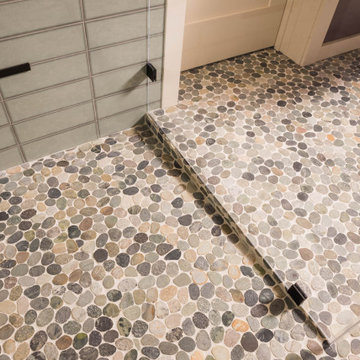
This beautiful home got a stunning makeover from our Oakland studio. We pulled colors from the client's beautiful heirloom quilt, which we used as an inspiration point to plan the design scheme. The bedroom got a calm and soothing appeal with a muted teal color. The adjoining bathroom was redesigned to accommodate a dual vanity, a free-standing tub, and a steam shower, all held together neatly by the river rock flooring. The living room used a different shade of teal with gold accents to create a lively, cheerful ambiance. The kitchen layout was maximized with a large island with a stunning cascading countertop. Fun colors and attractive backsplash tiles create a cheerful pop.
---
Designed by Oakland interior design studio Joy Street Design. Serving Alameda, Berkeley, Orinda, Walnut Creek, Piedmont, and San Francisco.
For more about Joy Street Design, see here:
https://www.joystreetdesign.com/
To learn more about this project, see here:
https://www.joystreetdesign.com/portfolio/oakland-home-transformation
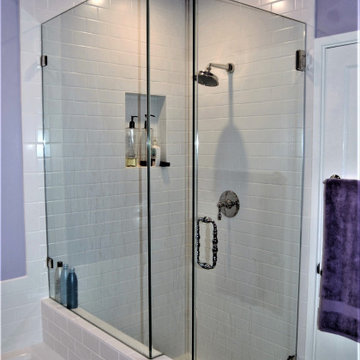
Inspiration for a small traditional master bathroom in Los Angeles with raised-panel cabinets, beige cabinets, an alcove tub, a corner shower, a two-piece toilet, white tile, subway tile, purple walls, porcelain floors, an undermount sink, marble benchtops, beige floor, a hinged shower door, multi-coloured benchtops, a single vanity and a built-in vanity.
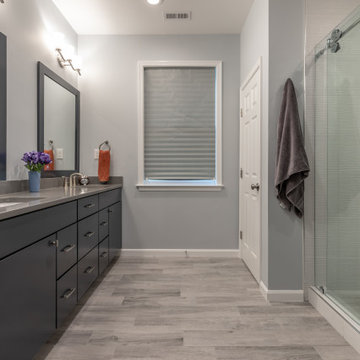
This beautiful Vienna, VA needed a two-story addition on the existing home frame.
Our expert team designed and built this major project with many new features.
This remodel project includes three bedrooms, staircase, two full bathrooms, and closets including two walk-in closets. Plenty of storage space is included in each vanity along with plenty of lighting using sconce lights.
Three carpeted bedrooms with corresponding closets. Master bedroom with his and hers walk-in closets, master bathroom with double vanity and standing shower and separate toilet room. Bathrooms includes hardwood flooring. Shared bathroom includes double vanity.
New second floor includes carpet throughout second floor and staircase.
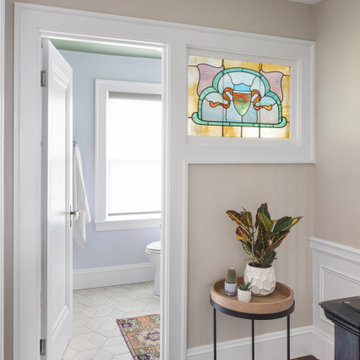
Added new full bathroom in Medford, MA, in former upstairs landing area. Beautiful antique stained glass window to allow light to flow into landing and hallway. Frameless construction cabinetry with shaker door with reverse raised panel. Quartz countertop, porcelain wood-look cubist floor tile, white subway shower tile, with green penny tiles, Top Knobs hardware, Robern medicine cabinet, Rejuvenation light fixture, toto toilet, toto sink, Brizo faucet and shower fixtures, HydroSystems bathtub.
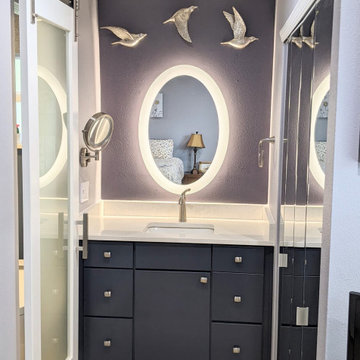
Photo of a mid-sized transitional master bathroom in Orlando with flat-panel cabinets, blue cabinets, an alcove tub, an alcove shower, a bidet, multi-coloured tile, ceramic tile, purple walls, vinyl floors, an undermount sink, quartzite benchtops, an open shower, white benchtops, an enclosed toilet, a single vanity and a built-in vanity.
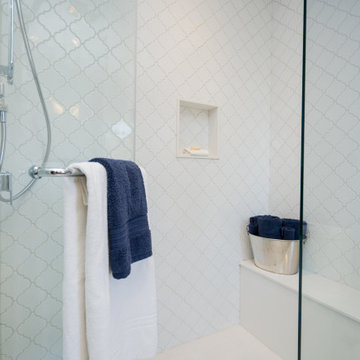
This is an example of a transitional master bathroom in Toronto with shaker cabinets, blue cabinets, an alcove shower, a one-piece toilet, white tile, porcelain tile, purple walls, porcelain floors, an undermount sink, engineered quartz benchtops, white floor, a hinged shower door, white benchtops, a shower seat, a single vanity and a built-in vanity.
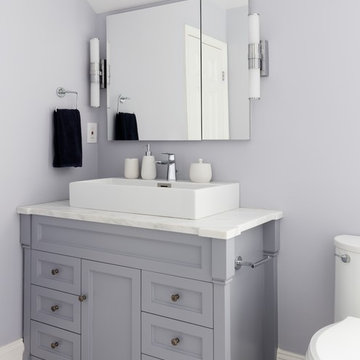
This small and serene light lavender master on-suite is packed with luxurious features such as a free standing deep soak tub, marble herringbone floors, custom grey wood vanity with a marble top, Robert abby sconces and a robern recessed medicine cabinet. The steam shower is equipped with Hansgrohee accessories, marble walls, river rock floor and a custom made shower door. Photography by Hulya Kolabas
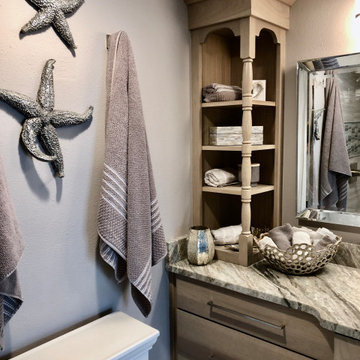
Small beach style master bathroom in Miami with shaker cabinets, light wood cabinets, an alcove shower, a two-piece toilet, beige tile, porcelain tile, purple walls, vinyl floors, an undermount sink, quartzite benchtops, grey floor, a sliding shower screen, multi-coloured benchtops, a niche, a single vanity and a built-in vanity.
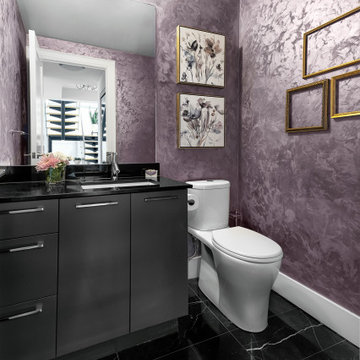
Mid-sized contemporary powder room in Toronto with flat-panel cabinets, black cabinets, a two-piece toilet, purple walls, porcelain floors, an undermount sink, black floor, black benchtops and a built-in vanity.
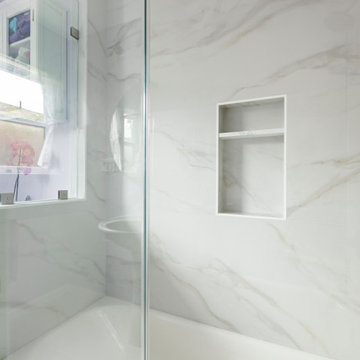
Design ideas for a mid-sized contemporary 3/4 bathroom in Los Angeles with white cabinets, an alcove tub, an alcove shower, a one-piece toilet, gray tile, ceramic tile, purple walls, ceramic floors, a pedestal sink, white floor, a hinged shower door, a niche, a single vanity and a built-in vanity.

This custom built 2-story French Country style home is a beautiful retreat in the South Tampa area. The exterior of the home was designed to strike a subtle balance of stucco and stone, brought together by a neutral color palette with contrasting rust-colored garage doors and shutters. To further emphasize the European influence on the design, unique elements like the curved roof above the main entry and the castle tower that houses the octagonal shaped master walk-in shower jutting out from the main structure. Additionally, the entire exterior form of the home is lined with authentic gas-lit sconces. The rear of the home features a putting green, pool deck, outdoor kitchen with retractable screen, and rain chains to speak to the country aesthetic of the home.
Inside, you are met with a two-story living room with full length retractable sliding glass doors that open to the outdoor kitchen and pool deck. A large salt aquarium built into the millwork panel system visually connects the media room and living room. The media room is highlighted by the large stone wall feature, and includes a full wet bar with a unique farmhouse style bar sink and custom rustic barn door in the French Country style. The country theme continues in the kitchen with another larger farmhouse sink, cabinet detailing, and concealed exhaust hood. This is complemented by painted coffered ceilings with multi-level detailed crown wood trim. The rustic subway tile backsplash is accented with subtle gray tile, turned at a 45 degree angle to create interest. Large candle-style fixtures connect the exterior sconces to the interior details. A concealed pantry is accessed through hidden panels that match the cabinetry. The home also features a large master suite with a raised plank wood ceiling feature, and additional spacious guest suites. Each bathroom in the home has its own character, while still communicating with the overall style of the home.
Bathroom Design Ideas with Purple Walls and a Built-in Vanity
2

