Bathroom Design Ideas with Purple Walls and an Undermount Sink
Refine by:
Budget
Sort by:Popular Today
1 - 20 of 1,698 photos
Item 1 of 3
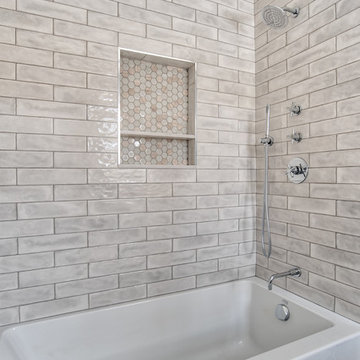
Long subway tiles cover these shower walls offering a glossy look, with small hexagonal tiles lining the shower niche for some detailing.
Photos by Chris Veith
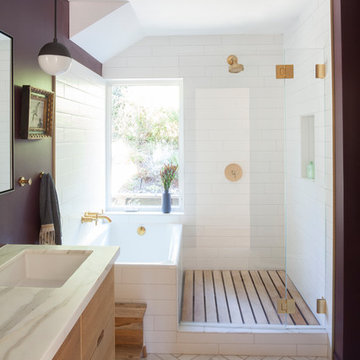
Design ideas for a midcentury master bathroom in San Francisco with a hinged shower door, flat-panel cabinets, light wood cabinets, a drop-in tub, a corner shower, white tile, subway tile, purple walls, marble floors, an undermount sink, white floor and white benchtops.
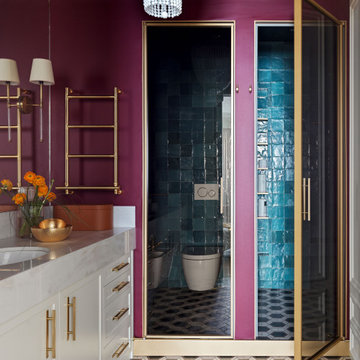
Design ideas for a large transitional 3/4 bathroom in Moscow with a wall-mount toilet, purple walls, an undermount sink, multi-coloured floor, a single vanity, a built-in vanity, recessed-panel cabinets, white cabinets, an alcove shower, a hinged shower door and white benchtops.
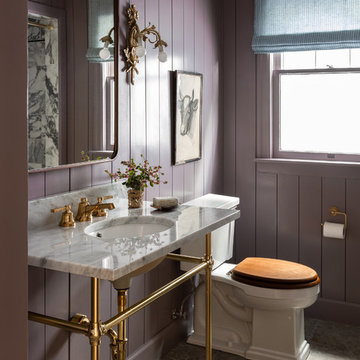
brass hardware, old house, tudor house,
Photo of a traditional bathroom in Seattle with purple walls, an undermount sink, grey floor and white benchtops.
Photo of a traditional bathroom in Seattle with purple walls, an undermount sink, grey floor and white benchtops.
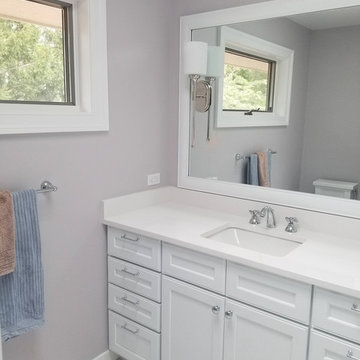
A beautiful update to a girl's jack-n-jill bathroom with plenty of storage and functional features within the space. Interior Design & photos by True Identity Concepts.
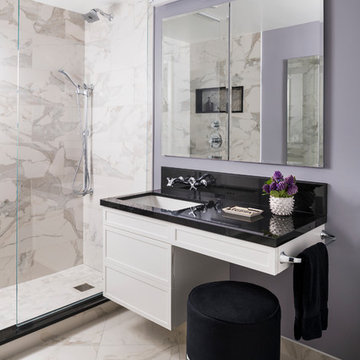
This master bath designed by Jill Menhoff Architects is a sleek master bath with calming tones, a custom vanity, customer shower and a swivel vanity stool
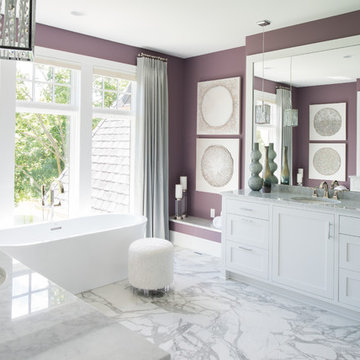
Design ideas for a large transitional master bathroom in Minneapolis with shaker cabinets, white cabinets, a freestanding tub, purple walls, marble floors, an undermount sink, marble benchtops and grey floor.
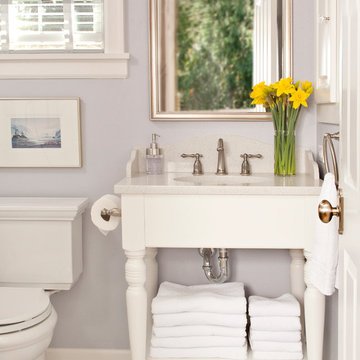
Custom freestanding vanity with quartz countertop.
Inspiration for a small traditional master bathroom in Seattle with an undermount sink, white cabinets, engineered quartz benchtops, a two-piece toilet, purple walls and marble floors.
Inspiration for a small traditional master bathroom in Seattle with an undermount sink, white cabinets, engineered quartz benchtops, a two-piece toilet, purple walls and marble floors.
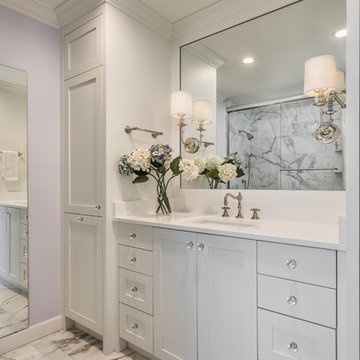
Photo of a mid-sized transitional master bathroom in Other with white cabinets, gray tile, marble, marble floors, an undermount sink, white benchtops, shaker cabinets, purple walls and white floor.
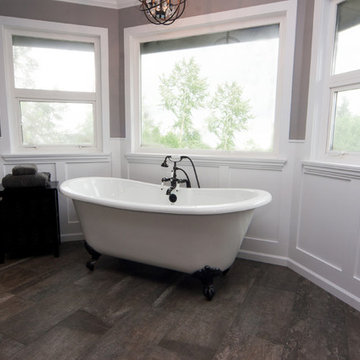
Opening the space and removing the drop in large tub created this. Chandelier gave client the focus and beauty she desired. Photography by Davina
Inspiration for a large country master bathroom in Vancouver with shaker cabinets, dark wood cabinets, a claw-foot tub, a double shower, a two-piece toilet, brown tile, porcelain tile, purple walls, porcelain floors, an undermount sink and engineered quartz benchtops.
Inspiration for a large country master bathroom in Vancouver with shaker cabinets, dark wood cabinets, a claw-foot tub, a double shower, a two-piece toilet, brown tile, porcelain tile, purple walls, porcelain floors, an undermount sink and engineered quartz benchtops.
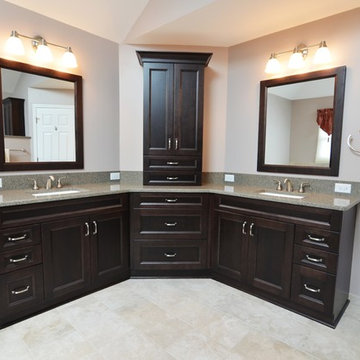
Adam Hartig
Mid-sized transitional master bathroom in Other with recessed-panel cabinets, dark wood cabinets, a drop-in tub, a corner shower, a two-piece toilet, beige tile, porcelain tile, purple walls, porcelain floors, an undermount sink and engineered quartz benchtops.
Mid-sized transitional master bathroom in Other with recessed-panel cabinets, dark wood cabinets, a drop-in tub, a corner shower, a two-piece toilet, beige tile, porcelain tile, purple walls, porcelain floors, an undermount sink and engineered quartz benchtops.
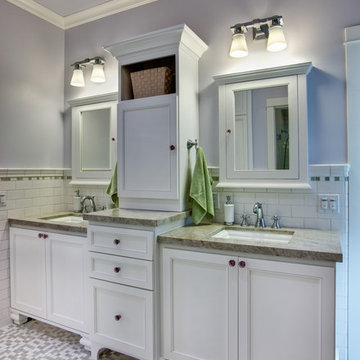
This kids bathroom is shared by their two daughters and connects to each of their bedrooms. Therefore, two separate sink areas were created with a center storage "shared" area. There is more storage in the medicine cabinets and underneath the sinks with custom pull out drawers. The bathroom was kept in green and white muted tones with the tile, cabinetry and countertop so it could be changed and accented through the years with the paint color (purple currently) and linen choices. The flooring is a Tessera glass mosaics and the wainscoting a classic white subway tile with an accent row of the flooring tile. There is a separate shower/toilet room created for privacy.
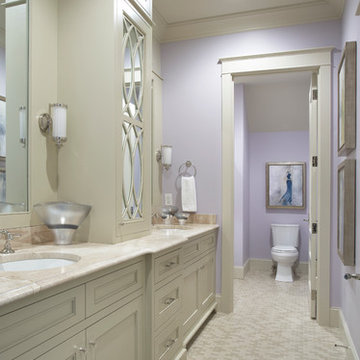
Lake Front Country Estate Girls Bath. Photography by Rachael Boling.
Large traditional bathroom in Other with an undermount sink, recessed-panel cabinets, beige cabinets, limestone benchtops, a two-piece toilet, purple walls and porcelain floors.
Large traditional bathroom in Other with an undermount sink, recessed-panel cabinets, beige cabinets, limestone benchtops, a two-piece toilet, purple walls and porcelain floors.
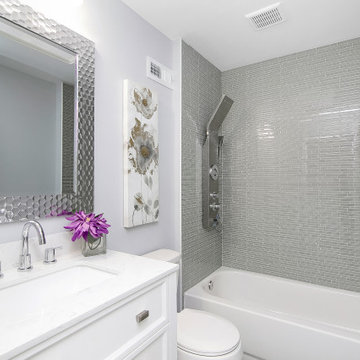
Design ideas for a small contemporary 3/4 bathroom in Philadelphia with shaker cabinets, white cabinets, an alcove tub, a shower/bathtub combo, a two-piece toilet, gray tile, matchstick tile, purple walls, an undermount sink, an open shower, white benchtops and granite benchtops.
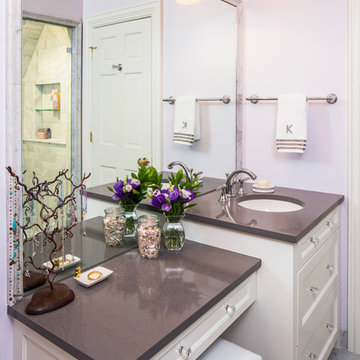
Kelly Moore Whisper Violet paint, Kelly Moore Chantilly Lace for trim, photography by Tre Dunham
This is an example of a mid-sized transitional bathroom in Austin with recessed-panel cabinets, white cabinets, purple walls, marble floors, an undermount sink, solid surface benchtops and with a sauna.
This is an example of a mid-sized transitional bathroom in Austin with recessed-panel cabinets, white cabinets, purple walls, marble floors, an undermount sink, solid surface benchtops and with a sauna.
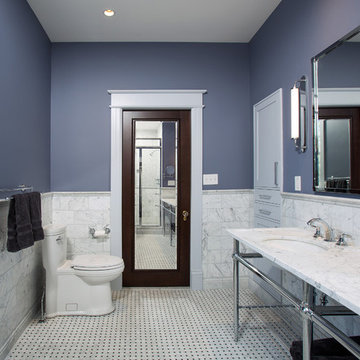
Beautiful master bath remodel in Washington DC. Photo Credits to Greg Hadley Photography
This is an example of a large traditional master bathroom in DC Metro with white cabinets, an alcove tub, an alcove shower, a one-piece toilet, white tile, subway tile, purple walls, an undermount sink, marble benchtops, white floor, a hinged shower door, white benchtops, marble floors and flat-panel cabinets.
This is an example of a large traditional master bathroom in DC Metro with white cabinets, an alcove tub, an alcove shower, a one-piece toilet, white tile, subway tile, purple walls, an undermount sink, marble benchtops, white floor, a hinged shower door, white benchtops, marble floors and flat-panel cabinets.
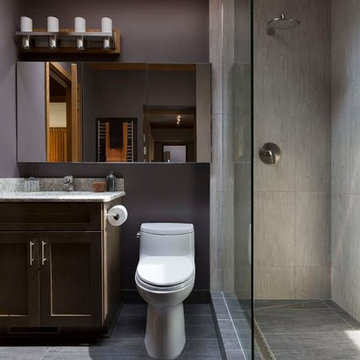
"Her" side of the master bathroom suite. Plenty of storage in the mirrored wall cabinets.
Ryan Hainey, Photography
Small modern master bathroom in Milwaukee with recessed-panel cabinets, medium wood cabinets, an alcove shower, a one-piece toilet, gray tile, porcelain tile, purple walls, porcelain floors, an undermount sink, engineered quartz benchtops, grey floor and an open shower.
Small modern master bathroom in Milwaukee with recessed-panel cabinets, medium wood cabinets, an alcove shower, a one-piece toilet, gray tile, porcelain tile, purple walls, porcelain floors, an undermount sink, engineered quartz benchtops, grey floor and an open shower.
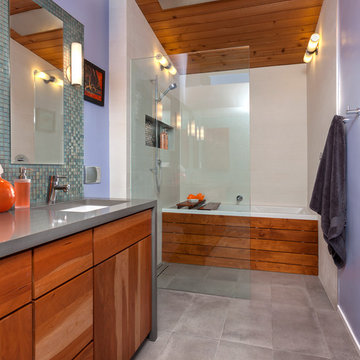
Remodel of a Midcentury bathroom. The original space was expanded by 12 sf to accommodate a new layout which included a new bath tub, double vanity sink, glass enclosed shower and wall mounted toilet.

New modern primary bathroom that uses waterproof plaster for the whole space. The bathtub is custom and made of the same waterproof plaster. Wall mounted faucets. Separate showers.

This is an example of a mid-sized bathroom in Denver with white cabinets, a shower/bathtub combo, white tile, ceramic tile, purple walls, an undermount sink, engineered quartz benchtops, black floor, a sliding shower screen, white benchtops, a niche, a single vanity, a built-in vanity and wallpaper.
Bathroom Design Ideas with Purple Walls and an Undermount Sink
1