Bathroom Design Ideas with Purple Walls and Dark Hardwood Floors
Refine by:
Budget
Sort by:Popular Today
21 - 40 of 79 photos
Item 1 of 3
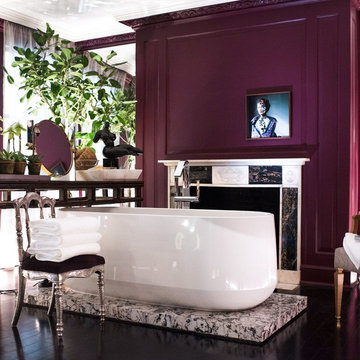
The 2019 Kips Bay Decorator Show House in New York featured stunning spaces by top designers and innovative applications of Cambria. The kitchen by Christopher Peacock features a Blackpool Matte island and White Cliff Matte perimeter countertops. The champagne bar by Jim Dove Design features Myddelton countertops. The bold relaxation room by Vicente Wolf Associates features a Huntley tub platform. The living area by Jennifer Cohler Mason Design features an Islington bar. The bathroom by Young Huh features a Bentley bench and shelf.
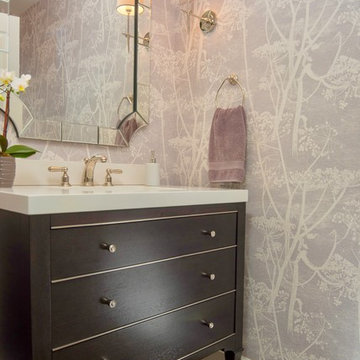
Powder Bath in Traditional/Transitional Home Photo Credits to Bernie Grijalva
Design ideas for a mid-sized traditional bathroom in Other with furniture-like cabinets, dark wood cabinets, purple walls, dark hardwood floors, an undermount sink, engineered quartz benchtops, brown floor and white benchtops.
Design ideas for a mid-sized traditional bathroom in Other with furniture-like cabinets, dark wood cabinets, purple walls, dark hardwood floors, an undermount sink, engineered quartz benchtops, brown floor and white benchtops.
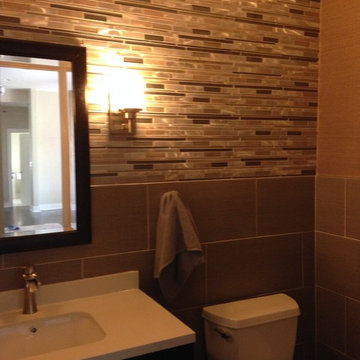
The upper tile is sheets of a glass and metal tiles. The wall covering is a pale lavender grass cloth.
Small contemporary bathroom in Chicago with furniture-like cabinets, dark wood cabinets, a two-piece toilet, gray tile, glass sheet wall, purple walls, dark hardwood floors and engineered quartz benchtops.
Small contemporary bathroom in Chicago with furniture-like cabinets, dark wood cabinets, a two-piece toilet, gray tile, glass sheet wall, purple walls, dark hardwood floors and engineered quartz benchtops.
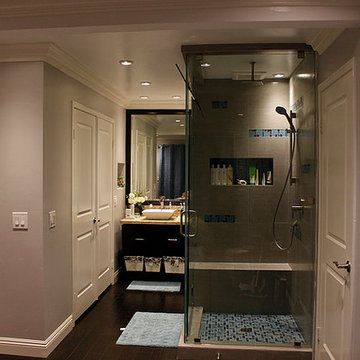
Inspiration for a mid-sized transitional master bathroom in Orange County with dark wood cabinets, a curbless shower, a one-piece toilet, purple walls, dark hardwood floors, a vessel sink, brown floor and a hinged shower door.
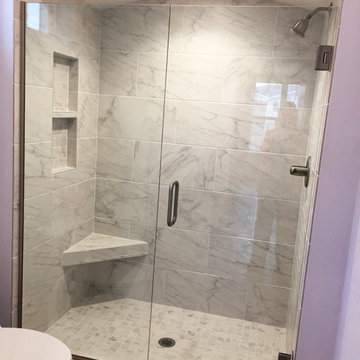
This master bathroom has a large vanity with granite counters, double sinks, double framed mirrors. many cabinets and drawers and a transom window above. A tile shower is the main feature which gives this master bath a luxurious look.
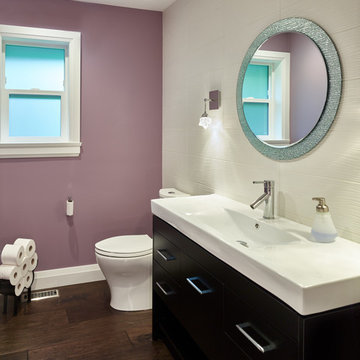
My House Design/Build Team | www.myhousedesignbuild.com | 604-694-6873 | Martin Knowles Photography -----
As with all our projects, we started with the architectural design. The house was large enough, but it lacked function and openness. There were only 2 bedrooms on the main floor and two sets of stairs into the basement (who was their designer?!). Pair that with some questionable rock feature walls, and we had to look at this home from the perspective of a complete gut. The first step was to plan for a single staircase to the basement in a location that made sense. Once we removed the wall that separated the foyer from the living room, we created a nice open space as you enter the home, and the perfect location for the set of stairs. No rock was salvaged in the making of this space. Additionally, with the centrally located living room and vaulted ceiling, it provided the perfect opportunity to expand the deck space out back and create an amazing covered area with views to the mountains beyond.
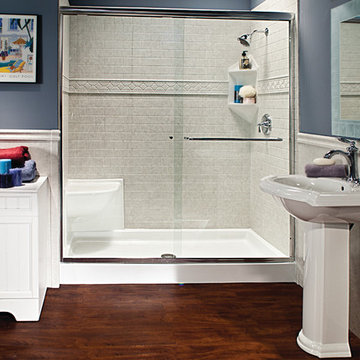
Inspiration for a transitional master bathroom in Chicago with an alcove shower, beige tile, porcelain tile, purple walls, dark hardwood floors, a pedestal sink, brown floor, a sliding shower screen and white benchtops.
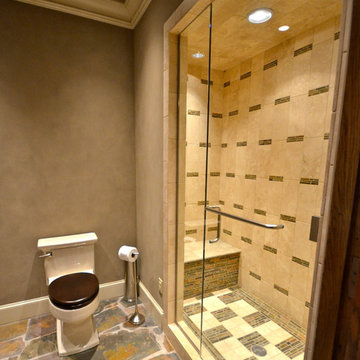
Inspiration for a mid-sized mediterranean master bathroom in Austin with shaker cabinets, white cabinets, an alcove tub, an alcove shower, a one-piece toilet, green tile, glass tile, purple walls, dark hardwood floors, a vessel sink, marble benchtops, brown floor and a hinged shower door.
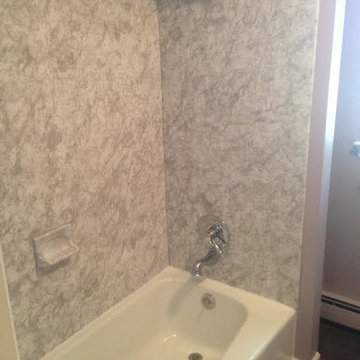
Design ideas for a mid-sized traditional master bathroom in Philadelphia with a corner tub, a shower/bathtub combo, purple walls and dark hardwood floors.
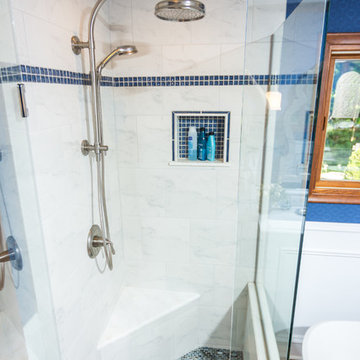
Inspiration for a mid-sized traditional master bathroom in Detroit with furniture-like cabinets, white cabinets, a freestanding tub, a corner shower, white tile, marble, purple walls, dark hardwood floors, an undermount sink, brown floor, a hinged shower door, a one-piece toilet and marble benchtops.
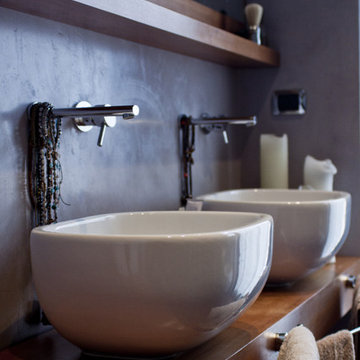
2013 - © Daniela Bortolato Fotografa
Inspiration for a mid-sized contemporary master bathroom in Turin with recessed-panel cabinets, medium wood cabinets, a drop-in tub, a corner shower, a wall-mount toilet, purple walls, dark hardwood floors, a vessel sink and wood benchtops.
Inspiration for a mid-sized contemporary master bathroom in Turin with recessed-panel cabinets, medium wood cabinets, a drop-in tub, a corner shower, a wall-mount toilet, purple walls, dark hardwood floors, a vessel sink and wood benchtops.
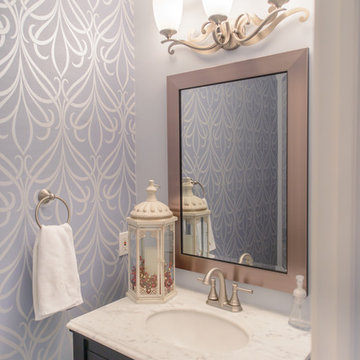
Workman Photography
Inspiration for a mid-sized traditional 3/4 bathroom in Toronto with recessed-panel cabinets, dark wood cabinets, an alcove tub, an alcove shower, a one-piece toilet, a drop-in sink, purple walls, dark hardwood floors and marble benchtops.
Inspiration for a mid-sized traditional 3/4 bathroom in Toronto with recessed-panel cabinets, dark wood cabinets, an alcove tub, an alcove shower, a one-piece toilet, a drop-in sink, purple walls, dark hardwood floors and marble benchtops.
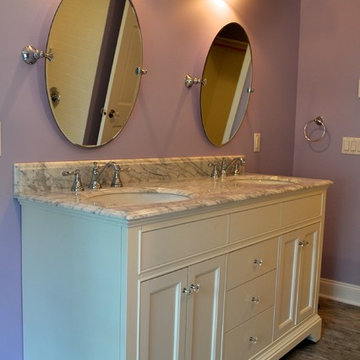
This is an example of a traditional bathroom in New York with shaker cabinets, white cabinets, a freestanding tub, a shower/bathtub combo, a two-piece toilet, purple walls, dark hardwood floors and granite benchtops.
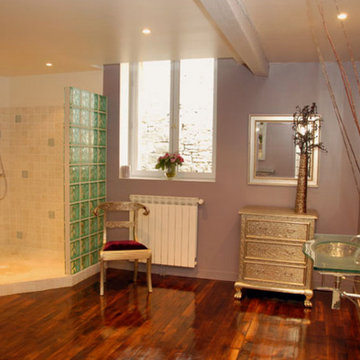
Inspiration for a large traditional master bathroom in Other with a curbless shower, a wall-mount toilet, beige tile, stone tile, purple walls, dark hardwood floors, an integrated sink, glass benchtops, brown floor and an open shower.
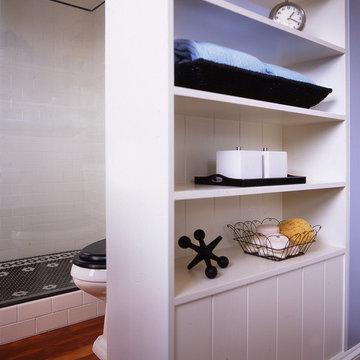
Photo by Sunset Books
This is an example of a mid-sized arts and crafts bathroom in San Francisco with recessed-panel cabinets, white cabinets, an alcove shower, a one-piece toilet, white tile, subway tile, purple walls, dark hardwood floors, a vessel sink and engineered quartz benchtops.
This is an example of a mid-sized arts and crafts bathroom in San Francisco with recessed-panel cabinets, white cabinets, an alcove shower, a one-piece toilet, white tile, subway tile, purple walls, dark hardwood floors, a vessel sink and engineered quartz benchtops.
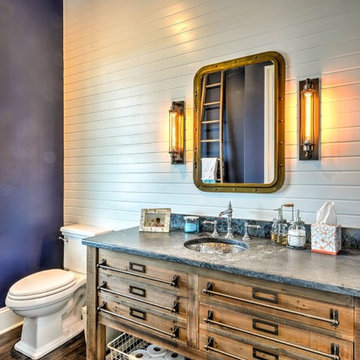
Photo of a small contemporary 3/4 bathroom in Other with furniture-like cabinets, distressed cabinets, a two-piece toilet, white tile, purple walls, dark hardwood floors, an undermount sink, concrete benchtops and brown floor.
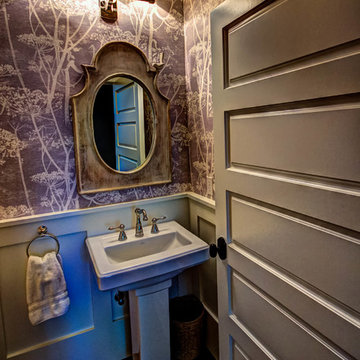
Andrew Paintner Photography
Photo of a small traditional bathroom in Portland with a pedestal sink, dark hardwood floors and purple walls.
Photo of a small traditional bathroom in Portland with a pedestal sink, dark hardwood floors and purple walls.
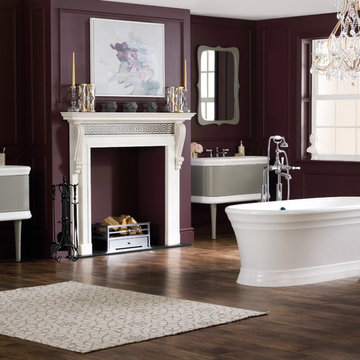
This is an example of a large traditional master bathroom in San Francisco with furniture-like cabinets, grey cabinets, a freestanding tub, a shower/bathtub combo, purple walls, dark hardwood floors, an integrated sink, solid surface benchtops, brown floor and an open shower.
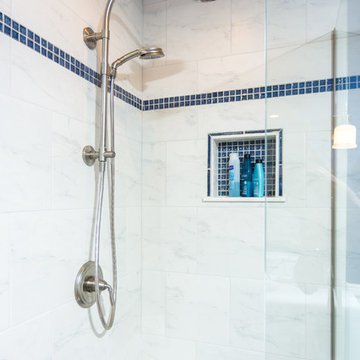
Design ideas for a mid-sized traditional master bathroom in Detroit with furniture-like cabinets, white cabinets, a freestanding tub, a corner shower, a one-piece toilet, white tile, marble, purple walls, dark hardwood floors, an undermount sink, marble benchtops and a hinged shower door.
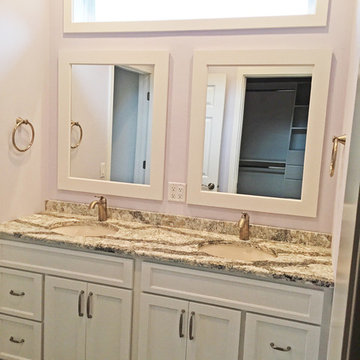
This master bathroom has a large vanity with granite counters, double sinks, double framed mirrors. many cabinets and drawers and a transom window above. A tile shower is the main feature which gives this master bath a luxurious look.
Bathroom Design Ideas with Purple Walls and Dark Hardwood Floors
2