Bathroom Design Ideas with Purple Walls and Engineered Quartz Benchtops
Refine by:
Budget
Sort by:Popular Today
161 - 180 of 759 photos
Item 1 of 3
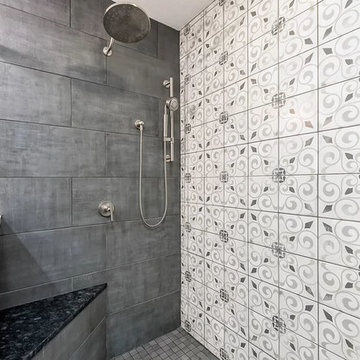
Inspiration for a large transitional master bathroom in DC Metro with flat-panel cabinets, white cabinets, a freestanding tub, a corner shower, a two-piece toilet, multi-coloured tile, ceramic tile, purple walls, ceramic floors, a drop-in sink, engineered quartz benchtops, grey floor, a shower curtain and white benchtops.
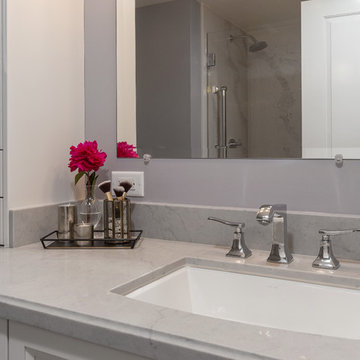
Scott DuBoise Photography
Mid-sized master bathroom in San Francisco with glass-front cabinets, white cabinets, a corner shower, a one-piece toilet, purple walls, an undermount sink, engineered quartz benchtops, grey floor, a sliding shower screen and white benchtops.
Mid-sized master bathroom in San Francisco with glass-front cabinets, white cabinets, a corner shower, a one-piece toilet, purple walls, an undermount sink, engineered quartz benchtops, grey floor, a sliding shower screen and white benchtops.
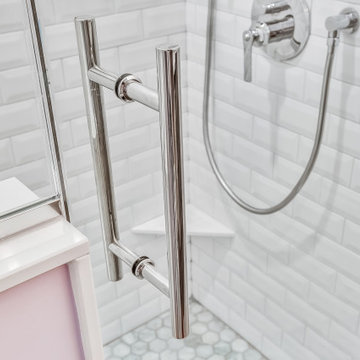
An oasis for the girls to get ready in the morning with a six-drawer vanity, maximizing their space for products and Avanti Quartz countertops to withstand the years to come. Honed Hex Carrara floors throughout and shower walls with beveled 3x6 subway tiles. The shower is accented with a custom niche and mother of pearl/mirrored mosaic tiles, wrapped with stone. Chrome fixtures throughout, giving the space a transitional, clean, fresh look!
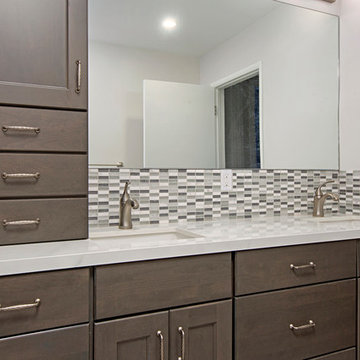
This 1968 single story bungalow had great bones but serious design and storage issues. The kitchen had a drop ceiling and a door that lead into the guest bedroom. The peninsula and cabinet overhang made the kitchen feel small and crowded. A few too many DIY projects made for a mess of style! The bathrooms had never been updated, the closets were in the wrong spots and all the lighting fixtures were dated. A face lift was in order!
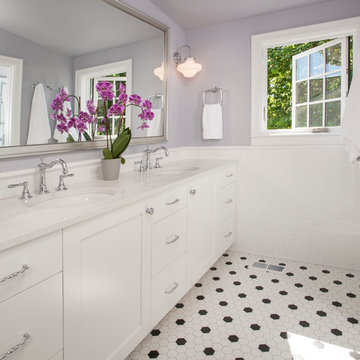
Traditional bathroom features white painted cabinets, quartz countertops, classic white subway wainscotting , black and white hex floor tile, and dual sinks. Shower and toilet share adjoining space separated by pocket door.
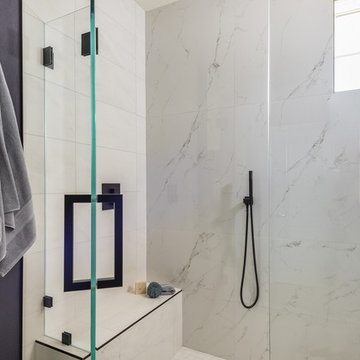
After living with the average master bathroom designed by the development company of their condo, my clients decided they had had enough. Longing for something sleeker, more modern, and with some style and flair, they hired me to create a space that would feel welcoming but unique. At their request, we removed a rarely-used bath tub and replaced it, and the adjacent small standing shower, with a much more spacious wet area. Both a vanity scaled for the room and its undermount sinks make the counter area seem roomier as well. New LED light fixtures, and mirrors outlined in oil-rubbed bronze to coordinate with the faucets, shower hardware, and vanity handles and towel bars bring a crisp, clean-lined sense. A deep, moody color on the walls and a fascinating, mineral-like wallpaper in the water closet serve to make this new master bath feel like a suite in a dramatic, contemporary hotel in New York or London. Photos by Bernardo Grijalva
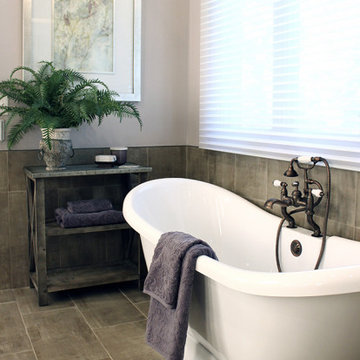
A nondescript master bathroom and closet in a large, manor-style home received a total transformation. Soft, heather purple walls and a darker violet ceiling create a serene retreat.
The shower was already large, but it was clad in cultured marble and boxed in with walls. We removed the walls and tiled the shower, including the ceiling, and added a steam shower. Two walls of glass provide tons of light and visual space, and the gorgeous marble mosaic accent in the niche is a huge focal point.
The dark wood vanity was replaced with custom cabinetry painted white and with Cambria quartz. Mirror-mounted sconces provide tons of light.
We added heated flooring and the beautiful marble mosaic creates an "area rug" of sorts.
The large, drop-in, lavender tub was replaced with a contoured freestanding soaker bath. Soft shades and a floral valance that matches the adjoining master bedroom filters light in the space.
The closet was gutted and a custom hanging system and dressers were added.
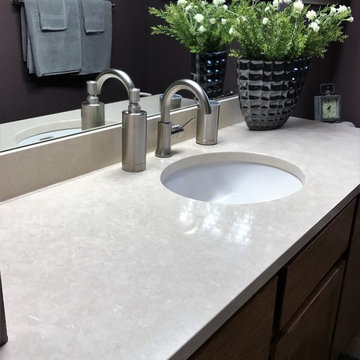
When remodeling your home there are so many decisions to make. Our suggestion...start with the focal That's what this customer did and it worked great for her. In her kitchen she decided on Cambria Harlech quartz countertops for her kitchen, then selected her cabinetry design and color; and finshed it with a beautiful tile backsplash that complimented both the Cambria Harlech and her warm brown cabinets. She moved onto the master bath and found Cambria Fairbourne quartz for the vanity countertop.
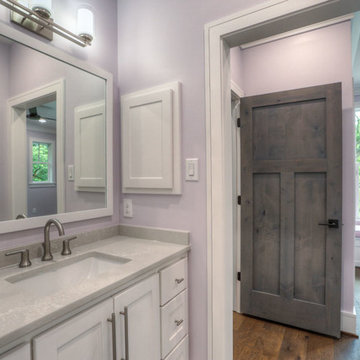
Mid-sized arts and crafts 3/4 bathroom in Houston with shaker cabinets, white cabinets, an alcove tub, a shower/bathtub combo, a two-piece toilet, white tile, porcelain tile, purple walls, ceramic floors, an undermount sink, engineered quartz benchtops, grey floor and a shower curtain.
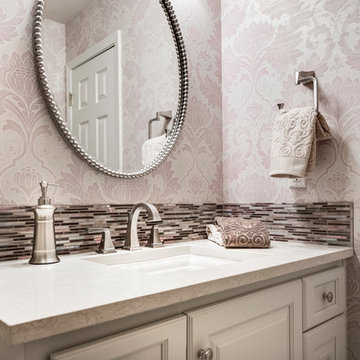
Mauve was the haute fashion color of the 1980’s when our clients custom-built this home on acreage. The before pictures feature mauve moiré wallpaper and gold accents, but what most dated was the low 30 inches cabinet height that was popular at that time.
Arlene Ladegaard, founder and principal designer of Design Connection, Inc., in Overland Park, Kan., had already updated many other rooms in this home. The clients contacted her for the powder room and master bathroom.
Arlene and the clients decided to leave in place the marble tile floor that had been installed a few years back. As graduates of Kansas State University (with school colors of purple and silver), the clients loved purple and had accents of it in many other rooms in the home. For the powder room, the clients desired wallpaper in the purple tones and Arlene found the perfect, fashion-forward floral purple and silver wallpaper.
Arlene and her design team specified a new standard 36-inch-high cabinet and Cambria quartz countertops. A mosaic backsplash carried hints purple accents and the plumbing fixtures and oval mirror above the counter in brushed nickel captured the silver highlights. The clients loved the new look that included a Kohler ADA height toilet. There is no more bending down to sit down! The design of this new powder room blends with the traditional style of the home and works well with the surrounding spaces.
Design Connection, Inc. provided cabinet design and specifications, wallpaper, countertops, plumbing fixtures, lighting, installation and project management.
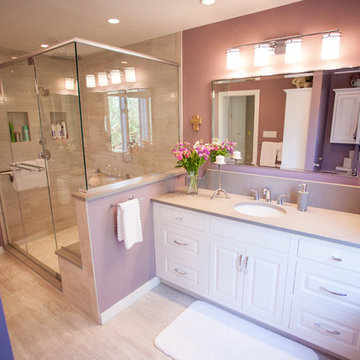
Downsizing doesn’t have to mean compromising. This master bath remodel proved to be quite the opposite. The homeowners’ wish list was actually exceeded. Wish we could say that for every project! Not only did the new design accomplish the generous his and her vanities and large shower they desired, but we were able to achieve a semi-private water closet by incorporating a tall armoire, providing extra storage as a bonus. Some aging in place features were added without detracting from the beauty. The finished room feels spacious and bright. Crisp white cabinetry, warm counter tops, and gorgeous tile are inviting and relaxing in this hazy retreat. Matt Villano Photography
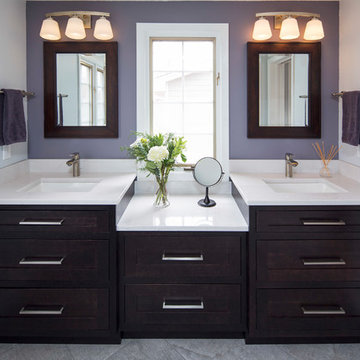
Transitional bathroom in Minneapolis with recessed-panel cabinets, dark wood cabinets, a corner shower, purple walls, ceramic floors, engineered quartz benchtops and grey floor.
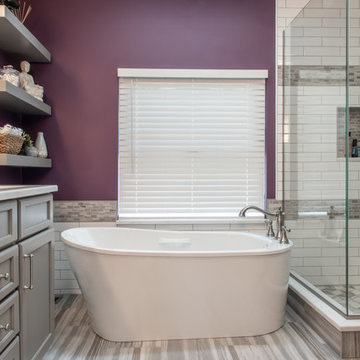
Mid-sized transitional master bathroom in St Louis with recessed-panel cabinets, grey cabinets, a freestanding tub, a corner shower, white tile, subway tile, purple walls, ceramic floors, an undermount sink, engineered quartz benchtops, grey floor, a hinged shower door and white benchtops.
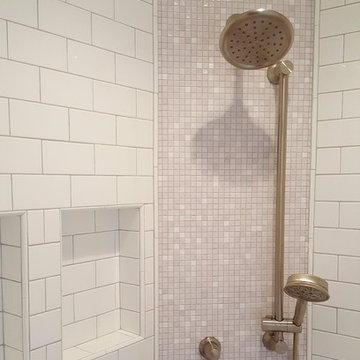
This lovely transitional home in Minnesota's lake country pairs industrial elements with softer formal touches. It uses an eclectic mix of materials and design elements to create a beautiful yet comfortable family home.
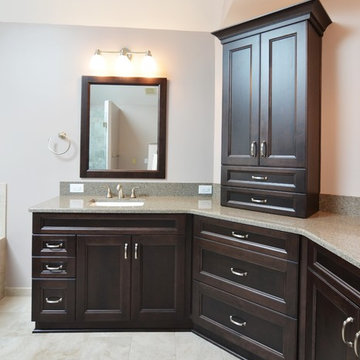
Adam Hartig
Mid-sized transitional master bathroom in Other with recessed-panel cabinets, dark wood cabinets, a drop-in tub, a corner shower, a two-piece toilet, beige tile, porcelain tile, purple walls, porcelain floors, an undermount sink and engineered quartz benchtops.
Mid-sized transitional master bathroom in Other with recessed-panel cabinets, dark wood cabinets, a drop-in tub, a corner shower, a two-piece toilet, beige tile, porcelain tile, purple walls, porcelain floors, an undermount sink and engineered quartz benchtops.
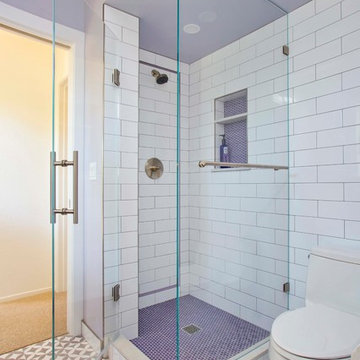
Matthew Bolt
Small transitional bathroom in San Francisco with shaker cabinets, dark wood cabinets, a corner shower, a one-piece toilet, white tile, ceramic tile, purple walls, ceramic floors, an undermount sink, engineered quartz benchtops, grey floor, a hinged shower door and grey benchtops.
Small transitional bathroom in San Francisco with shaker cabinets, dark wood cabinets, a corner shower, a one-piece toilet, white tile, ceramic tile, purple walls, ceramic floors, an undermount sink, engineered quartz benchtops, grey floor, a hinged shower door and grey benchtops.
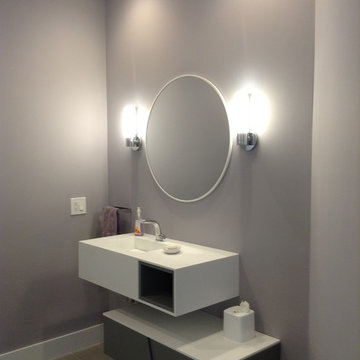
Photo of a small contemporary 3/4 bathroom in Miami with an integrated sink, flat-panel cabinets, white cabinets, engineered quartz benchtops, gray tile, porcelain tile, purple walls and porcelain floors.
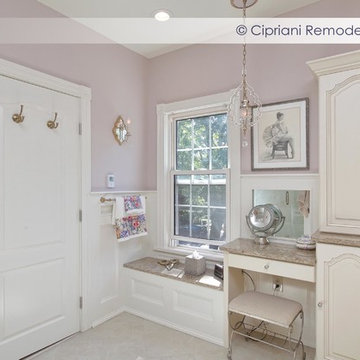
Cipriani Remodeling Solutions
Inspiration for a traditional master bathroom in Philadelphia with an undermount sink, raised-panel cabinets, distressed cabinets, engineered quartz benchtops, an alcove shower, a two-piece toilet, beige tile, porcelain tile, purple walls and porcelain floors.
Inspiration for a traditional master bathroom in Philadelphia with an undermount sink, raised-panel cabinets, distressed cabinets, engineered quartz benchtops, an alcove shower, a two-piece toilet, beige tile, porcelain tile, purple walls and porcelain floors.
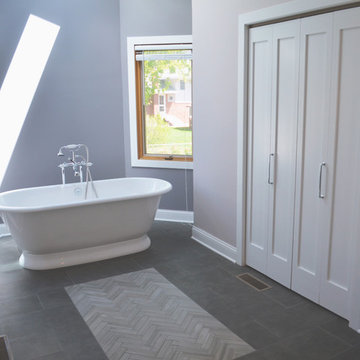
Design ideas for an expansive traditional master bathroom in Chicago with recessed-panel cabinets, white cabinets, a freestanding tub, a corner shower, a two-piece toilet, black and white tile, marble, purple walls, slate floors, an undermount sink, engineered quartz benchtops, grey floor and a hinged shower door.
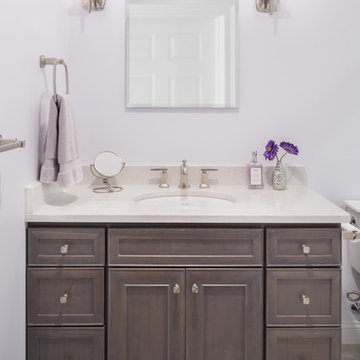
This 48" guest bath vanity has two banks of drawers for maximum strorage. It is by Fieldstone Cabinatry in Cherry Slate with a Nickel Glaze. It uses a widespread Kohler faucet from the Margaux collection in brushed nickel and is accompanied by matching Margaux cabinet knobs, sconces, robe hook and towel bar. The countertop material is Lagoon from Silestone and has a 4" backsplash and side splash. A pale lavendar paint color gives the slightest hint of color to the space.
Photography by: Kyle J Caldwell
Bathroom Design Ideas with Purple Walls and Engineered Quartz Benchtops
9