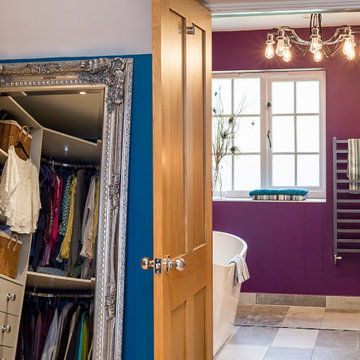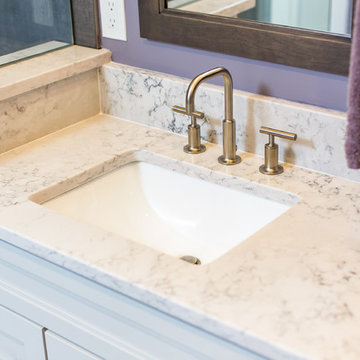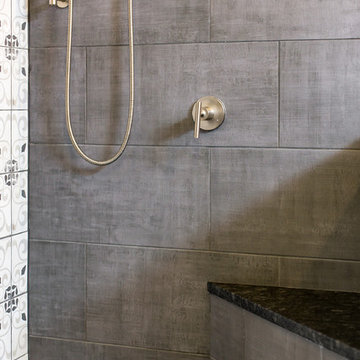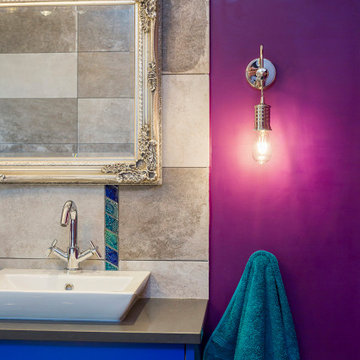Bathroom Design Ideas with Purple Walls and Grey Benchtops
Refine by:
Budget
Sort by:Popular Today
161 - 164 of 164 photos
Item 1 of 3

This luxury en-suite was creating by hiding the walk-in shower and toilet in their own cubicles. This gave the right space to a freestanding bath, and double sinks, in a handmade unit. The concrete tiles were broken up by a continuous line of handmade tiles running down the wall, across the floor and up the opposite wall.

Photo of a large transitional master bathroom in Columbus with grey cabinets, gray tile, purple walls, an undermount sink, engineered quartz benchtops, grey floor, a hinged shower door and grey benchtops.

Design ideas for a large transitional master bathroom in Columbus with grey cabinets, gray tile, purple walls, an undermount sink, engineered quartz benchtops, grey floor, a hinged shower door and grey benchtops.

This luxury en-suite was creating by hiding the walk-in shower and toilet in their own cubicles. This gave the right space to a freestanding bath, and double sinks, in a handmade unit. The concrete tiles were broken up by a continuous line of handmade tiles running down the wall, across the floor and up the opposite wall.
Bathroom Design Ideas with Purple Walls and Grey Benchtops
9

