Bathroom Design Ideas with Purple Walls and Red Walls
Refine by:
Budget
Sort by:Popular Today
141 - 160 of 5,269 photos
Item 1 of 3
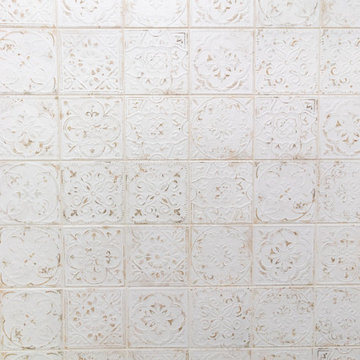
Photos by: Verrill Photography
Inspiration for a mid-sized eclectic master bathroom in Raleigh with furniture-like cabinets, green cabinets, a claw-foot tub, a double shower, white tile, porcelain tile, purple walls, an undermount sink, marble benchtops, a hinged shower door, multi-coloured benchtops, a double vanity and a freestanding vanity.
Inspiration for a mid-sized eclectic master bathroom in Raleigh with furniture-like cabinets, green cabinets, a claw-foot tub, a double shower, white tile, porcelain tile, purple walls, an undermount sink, marble benchtops, a hinged shower door, multi-coloured benchtops, a double vanity and a freestanding vanity.
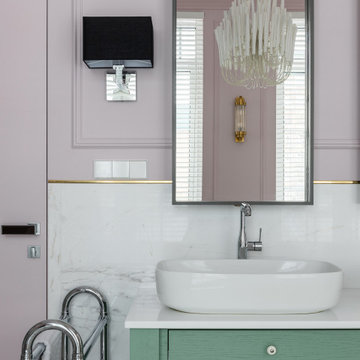
Mid-sized contemporary 3/4 bathroom in Other with green cabinets, gray tile, white tile, purple walls, a vessel sink, white benchtops, a built-in vanity and flat-panel cabinets.
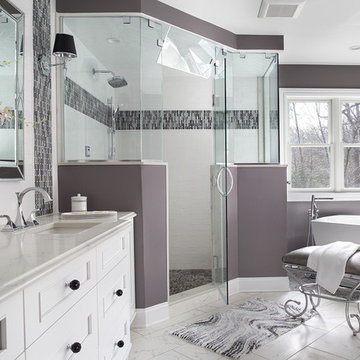
Peter Rymwid Architectural Photography.
A total remodel to the second floor of the home allowed for complete redesign of the master suite including the master bathroom. Priority number one for this new master bath was to create an environment where the client could close the door to escape and recharge. For this an oversized air tub for two and a generous steam shower were absolute necessities. By placing the tub on a bed of flat cut river stone tiles a feeling of floating on a pond is created. The windows above the tub were left unadorned to bring more of the outside in from the private acreage beyond the windows
The same tile is repeated on the shower floor. A large bench tucked into the shower allows the user to stretch out and enjoy the steam. Privacy for this young professional family was also an important feature. A separate commode room mirrors the shape of the shower and a recessed entrance to the bath creates privacy from the bedroom. Easy care porcelain tiles are used on the floor and wall behind the vanity. The same crisp white subway tile pattern is repeated in the shower. A white vanity with strong furniture lines and details provides all the storage you could want. Easy maintenance quartz counter tops repeat the white and grey marble patterned floor tiles. Beautiful framed mirrors reflect light throughout the room. Black crystal knobs adorn the cabinets and continue the black accent details. Polished chrome fittings and light fixtures with crystal accents add to the glam while the black shades and color accents provide the edge. Granite, a rich paint color from Benjamin Moore adds just the right amount of dramatic color to the walls. The subtle glimmer of glass tile and crystal details combined with the black color of the flat stone tile and the cabinet hardware meld the world of glamorous luxury and edgy style.
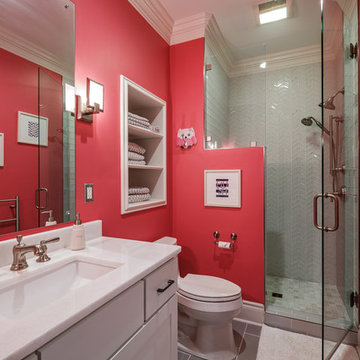
Photo of a mid-sized traditional 3/4 bathroom in Other with shaker cabinets, white cabinets, an alcove shower, a two-piece toilet, gray tile, glass tile, red walls, porcelain floors, an undermount sink, quartzite benchtops, grey floor, a hinged shower door and white benchtops.
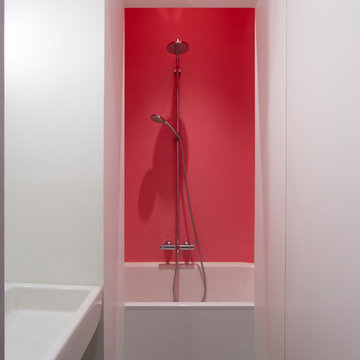
Nina Siber
Photo of a small contemporary bathroom in Frankfurt with a drop-in tub, a shower/bathtub combo, red walls, concrete floors and a wall-mount sink.
Photo of a small contemporary bathroom in Frankfurt with a drop-in tub, a shower/bathtub combo, red walls, concrete floors and a wall-mount sink.
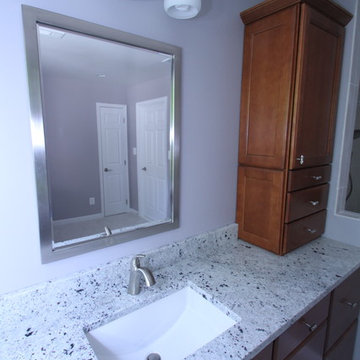
Lovely Master Bathroom in Rockville, MD featuring White Colonial granite countertops. Design and photography by Daniel Carrero of House to Home Solutions, LLC.
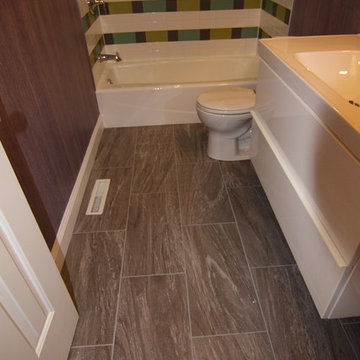
Chad Smith
Design ideas for a mid-sized modern kids bathroom in Baltimore with a wall-mount sink, flat-panel cabinets, white cabinets, an alcove tub, a shower/bathtub combo, a two-piece toilet, multi-coloured tile, porcelain tile, purple walls and porcelain floors.
Design ideas for a mid-sized modern kids bathroom in Baltimore with a wall-mount sink, flat-panel cabinets, white cabinets, an alcove tub, a shower/bathtub combo, a two-piece toilet, multi-coloured tile, porcelain tile, purple walls and porcelain floors.
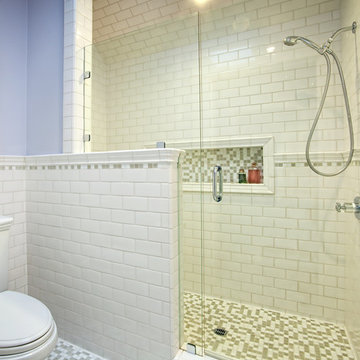
This kids bathroom is shared by their two daughters and connects to each of their bedrooms. Therefore, two separate sink areas were created with a center storage "shared" area. There is more storage in the medicine cabinets and underneath the sinks with custom pull out drawers. The bathroom was kept in green and white muted tones with the tile, cabinetry and countertop so it could be changed and accented through the years with the paint color (purple currently) and linen choices. The flooring is a Tessera glass mosaics and the wainscoting a classic white subway tile with an accent row of the flooring tile. There is a separate shower/toilet room created for privacy.
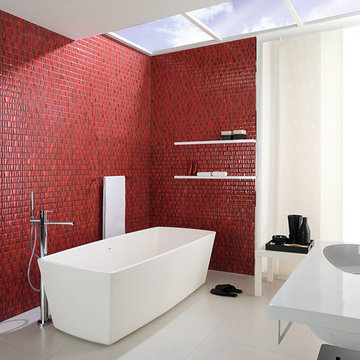
This is an example of a modern bathroom in Orange County with a freestanding tub, red tile and red walls.
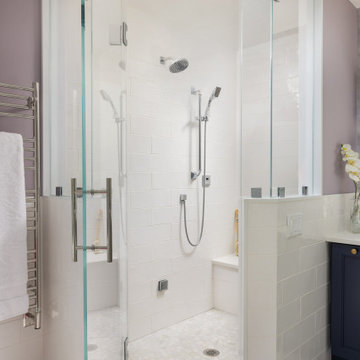
This medium sized bathroom had ample space to create a luxurious bathroom for this young professional couple with 3 young children. My clients really wanted a place to unplug and relax where they could retreat and recharge.
New cabinets were a must with customized interiors to reduce cluttered counter tops and make morning routines easier and more organized. We selected Hale Navy for the painted finish with an upscale recessed panel door. Honey bronze hardware is a nice contrast to the navy paint instead of an expected brushed silver. For storage, a grooming center to organize hair dryer, curling iron and brushes keeps everything in place for morning routines. On the opposite, a pull-out organizer outfitted with trays for smaller personal items keeps everything at the fingertips. I included a pull-out hamper to keep laundry and towels off the floor. Another design detail I like to include is drawers in the sink cabinets. It is much better to have drawers notched for the plumbing when organizing bathroom products instead of filling up a large base cabinet.
The room already had beautiful windows and was bathed in naturel light from an existing skylight. I enhanced the natural lighting with some recessed can lights, a light in the shower as well as sconces around the mirrored medicine cabinets. The best thing about the medicine cabinets is not only the additional storage but when both doors are opened you can see the back of your head. The inside of the cabinet doors are mirrored. Honey Bronze sconces are perfect lighting at the vanity for makeup and shaving.
A larger shower for my very tall client with a built-in bench was a priority for this bathroom. I recommend stream showers whenever designing a bathroom and my client loved the idea of that feature as a surprise for his wife. Steam adds to the wellness and health aspect of any good bathroom design. We were able to access a small closet space just behind the shower a perfect spot for the steam unit. In addition to the steam, a handheld shower is another “standard” item in our shower designs. I like to locate these near a bench so you can sit while you target sore shoulder and back muscles. Another benefit is cleanability of the shower walls and being able to take a quick shower without getting your hair wet. The slide bar is just the thing to accommodate different heights.
For Mrs. a tub for soaking and relaxing were the main ingredients required for this remodel. Here I specified a Bain Ultra freestanding tub complete with air massage, chromatherapy and a heated back rest. The tub filer is floor mounted and adds another element of elegance to the bath. I located the tub in a bay window so the bather can enjoy the beautiful view out of the window. It is also a great way to relax after a round of golf. Either way, both of my clients can enjoy the benefits of this tub.
The tiles selected for the shower and the lower walls of the bathroom are a slightly oversized subway tile in a clean and bright white. The floors are a 12x24 porcelain marble. The shower floor features a flat cut marble pebble tile. Behind the vanity the wall is tiled with Zellage tile in a herringbone pattern. The colors of the tile connect all the colors used in the bath.
The final touches of elegance and luxury to complete our design, the soft lilac paint on the walls, the mix of metal materials on the faucets, cabinet hardware, lighting and yes, an oversized heated towel warmer complete with robe hooks.
This truly is a space for rejuvenation and wellness.
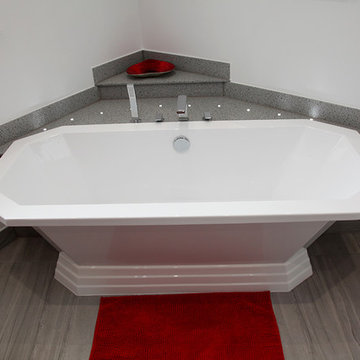
Opposite the basin, we positioned the free-standing Art Deco style bath across the corner, with a 2-tier deck behind.
Inspiration for a mid-sized contemporary 3/4 bathroom in Other with flat-panel cabinets, grey cabinets, a freestanding tub, an open shower, a one-piece toilet, red walls, a vessel sink, solid surface benchtops, grey floor, an open shower and grey benchtops.
Inspiration for a mid-sized contemporary 3/4 bathroom in Other with flat-panel cabinets, grey cabinets, a freestanding tub, an open shower, a one-piece toilet, red walls, a vessel sink, solid surface benchtops, grey floor, an open shower and grey benchtops.
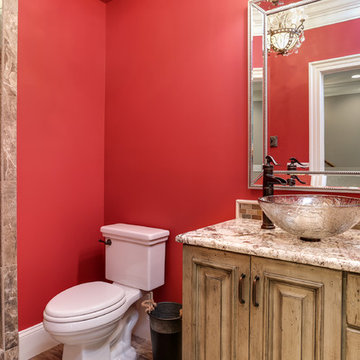
What started as a crawl space grew into an incredible living space! As a professional home organizer the homeowner, Justine Woodworth, is accustomed to looking through the chaos and seeing something amazing. Fortunately she was able to team up with a builder that could see it too. What was created is a space that feels like it was always part of the house.
The new wet bar is equipped with a beverage fridge, ice maker, and locked liquor storage. The full bath offers a place to shower off when coming in from the pool and we installed a matching hutch in the rec room to house games and sound equipment.
Photography by Tad Davis Photography
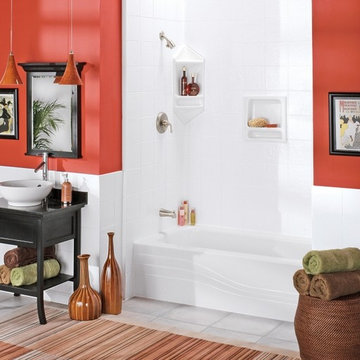
Design ideas for a mid-sized bathroom in Atlanta with a drop-in sink, a drop-in tub, a shower/bathtub combo, white tile and red walls.
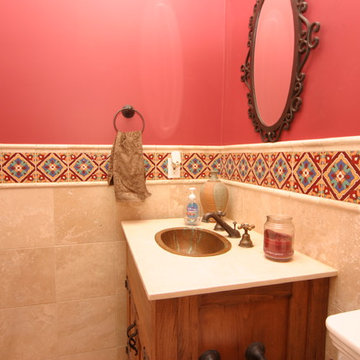
Design ideas for a mid-sized mediterranean 3/4 bathroom in Orange County with shaker cabinets, dark wood cabinets, a two-piece toilet, red walls, ceramic floors, a drop-in sink and marble benchtops.
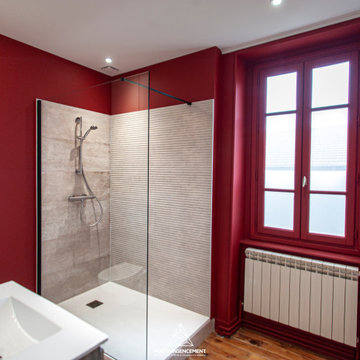
Small contemporary 3/4 bathroom in Other with beaded inset cabinets, dark wood cabinets, a curbless shower, a wall-mount toilet, beige tile, ceramic tile, red walls, light hardwood floors, a console sink, solid surface benchtops, brown floor, an open shower, white benchtops, a single vanity, a floating vanity and coffered.
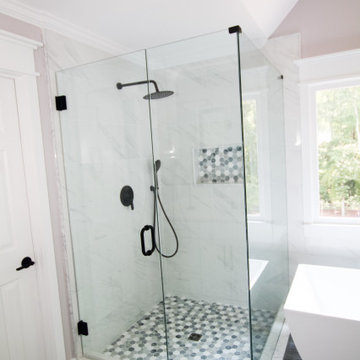
This is an example of a mid-sized modern master bathroom with shaker cabinets, white cabinets, a freestanding tub, a corner shower, white tile, porcelain tile, purple walls, porcelain floors, an undermount sink, quartzite benchtops, grey floor, a hinged shower door, white benchtops, a niche, a single vanity and vaulted.
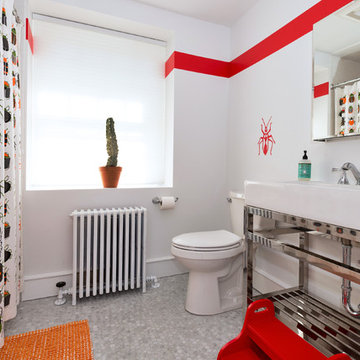
Linda McManus
Design ideas for a contemporary kids bathroom in Philadelphia with an alcove tub, a shower/bathtub combo, a two-piece toilet, red walls, a console sink and a shower curtain.
Design ideas for a contemporary kids bathroom in Philadelphia with an alcove tub, a shower/bathtub combo, a two-piece toilet, red walls, a console sink and a shower curtain.
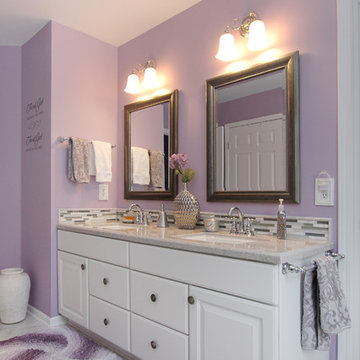
Thompson Remodeling updated this master bath by removing an existing garden tub and replacing it with a tiled, walk-in shower. The new shower features a tile accent wall and details, soap and shampoo niches, and a bench. Other updates include the new cultured marble countertop with ceramic tile backsplash and tile flooring.
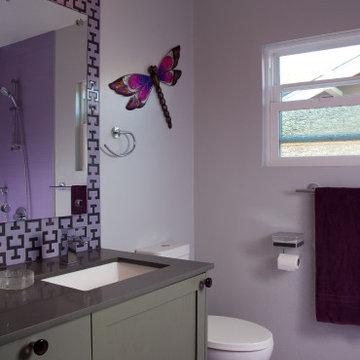
A fun purple powder bath! A small bathroom is a great place to go bold with color or wallpaper. It's a nice surprise to be invited in with a bold or bright palette. This purple bath went all the way with purple flooring, purple tile in the shower and a plum and purple interlocking tile backsplash that goes to the ceiling. The mirror is mounted on metal standoffs and "floats" over the tile. Custom oak wood painted gray cabinet with black glass knobs and gray engineering stone counter with under mount sink.
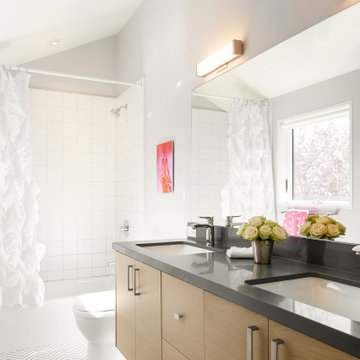
This is an example of a mid-sized country kids bathroom in San Francisco with flat-panel cabinets, light wood cabinets, a drop-in tub, a shower/bathtub combo, a one-piece toilet, white tile, ceramic tile, purple walls, concrete floors, a drop-in sink, engineered quartz benchtops, white floor, a shower curtain, grey benchtops, a niche, a double vanity, a built-in vanity and vaulted.
Bathroom Design Ideas with Purple Walls and Red Walls
8