Bathroom Design Ideas with Purple Walls
Refine by:
Budget
Sort by:Popular Today
61 - 80 of 764 photos
Item 1 of 3
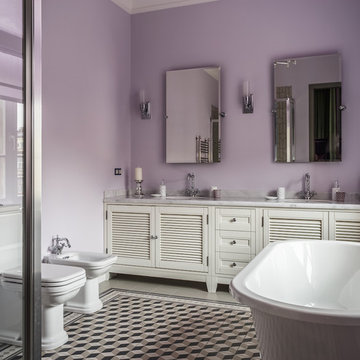
Large transitional master bathroom in Moscow with white cabinets, a two-piece toilet, multi-coloured floor, louvered cabinets, a freestanding tub, a corner shower, purple walls and an undermount sink.
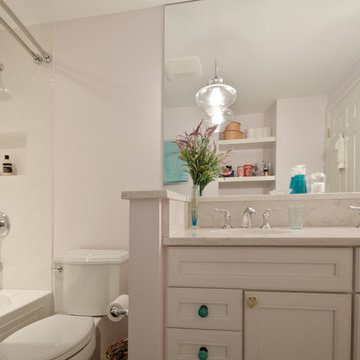
Adelia Merrick Phang
Inspiration for a small traditional kids bathroom in DC Metro with an undermount sink, recessed-panel cabinets, white cabinets, engineered quartz benchtops, an alcove tub, a two-piece toilet, white tile, ceramic tile and purple walls.
Inspiration for a small traditional kids bathroom in DC Metro with an undermount sink, recessed-panel cabinets, white cabinets, engineered quartz benchtops, an alcove tub, a two-piece toilet, white tile, ceramic tile and purple walls.
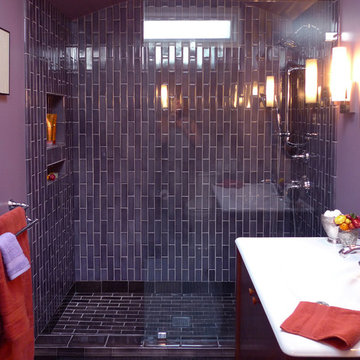
This is an example of a small transitional master bathroom in San Francisco with an integrated sink, flat-panel cabinets, medium wood cabinets, solid surface benchtops, an open shower, multi-coloured tile, ceramic tile, purple walls and ceramic floors.
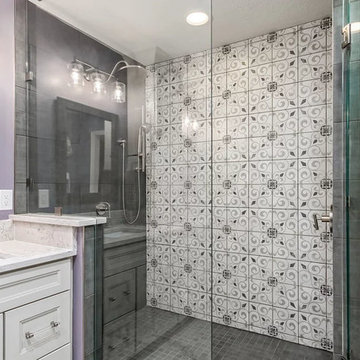
This is an example of a large transitional master bathroom in DC Metro with flat-panel cabinets, white cabinets, a freestanding tub, a corner shower, a two-piece toilet, multi-coloured tile, ceramic tile, purple walls, ceramic floors, a drop-in sink, engineered quartz benchtops, grey floor, a shower curtain and white benchtops.
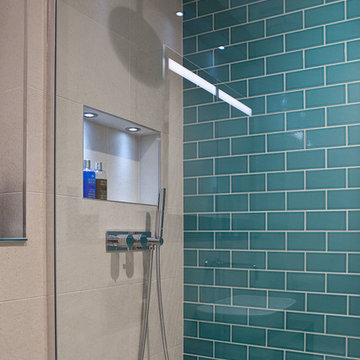
Randi Sokoloff
Inspiration for a mid-sized contemporary kids bathroom in Sussex with shaker cabinets, white cabinets, a freestanding tub, a corner shower, a one-piece toilet, gray tile, ceramic tile, purple walls, porcelain floors, a trough sink, marble benchtops, grey floor and a hinged shower door.
Inspiration for a mid-sized contemporary kids bathroom in Sussex with shaker cabinets, white cabinets, a freestanding tub, a corner shower, a one-piece toilet, gray tile, ceramic tile, purple walls, porcelain floors, a trough sink, marble benchtops, grey floor and a hinged shower door.
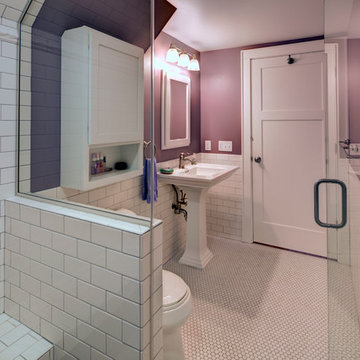
The 1931 built home had a full-height basement, but with many of the original hot water heat pipes hanging low. The boiler was relocated and replaced with a tankless on-demand heat system, allowing for a unobstructed ceiling throughout the space. An egress window was installed, allowing great natural light to flood into a new bedroom; a walk-in closet, office nook and a three-quarter bathroom with a bench seat in the curbless shower. Classic subway tile and hex floor tile compliment the original bathroom upstairs.
Skot Weidemann photos
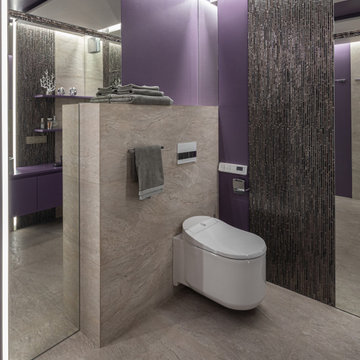
This is an example of a mid-sized contemporary master bathroom in Yekaterinburg with flat-panel cabinets, purple cabinets, a corner shower, a wall-mount toilet, beige tile, porcelain tile, purple walls, porcelain floors, a drop-in sink, glass benchtops, beige floor, a hinged shower door, purple benchtops, a floating vanity, wallpaper and wallpaper.
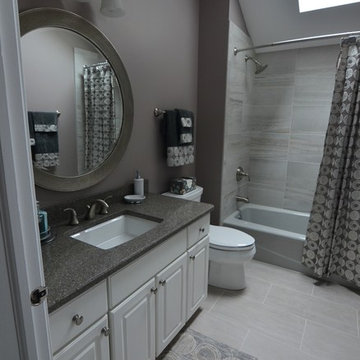
Adam Hartig
Inspiration for a mid-sized transitional master bathroom in Other with recessed-panel cabinets, dark wood cabinets, a drop-in tub, a corner shower, a two-piece toilet, beige tile, porcelain tile, purple walls, porcelain floors, an undermount sink and engineered quartz benchtops.
Inspiration for a mid-sized transitional master bathroom in Other with recessed-panel cabinets, dark wood cabinets, a drop-in tub, a corner shower, a two-piece toilet, beige tile, porcelain tile, purple walls, porcelain floors, an undermount sink and engineered quartz benchtops.
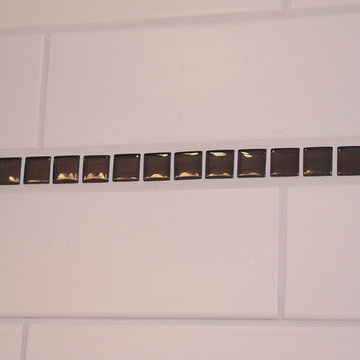
White subway tiles, smoky gray glass mosaic tile accents, soft gray spa bathtub, solid surface countertops, and lilac walls. Photos by Kost Plus Marketing.
Photo by Carrie Kost
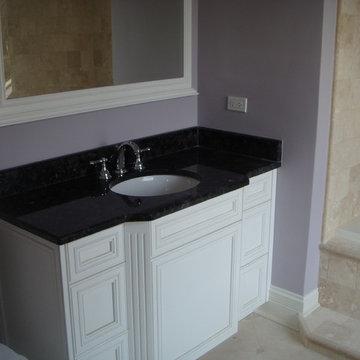
Design ideas for a mid-sized traditional 3/4 bathroom in Chicago with furniture-like cabinets, white cabinets, a drop-in tub, a shower/bathtub combo, a two-piece toilet, black tile, purple walls, travertine floors, an undermount sink and engineered quartz benchtops.
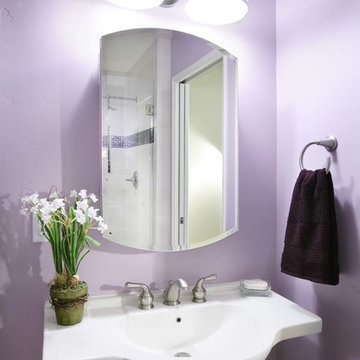
This is an example of a small modern 3/4 bathroom in Sacramento with a pedestal sink, multi-coloured tile, glass tile, purple walls and ceramic floors.
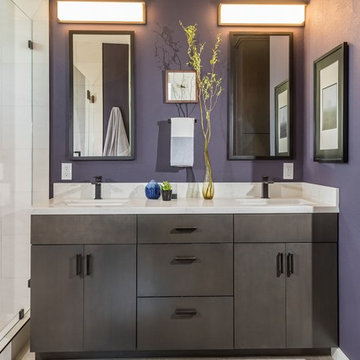
After living with the average master bathroom designed by the development company of their condo, my clients decided they had had enough. Longing for something sleeker, more modern, and with some style and flair, they hired me to create a space that would feel welcoming but unique. At their request, we removed a rarely-used bath tub and replaced it, and the adjacent small standing shower, with a much more spacious wet area. Both a vanity scaled for the room and its undermount sinks make the counter area seem roomier as well. New LED light fixtures, and mirrors outlined in oil-rubbed bronze to coordinate with the faucets, shower hardware, and vanity handles and towel bars bring a crisp, clean-lined sense. A deep, moody color on the walls and a fascinating, mineral-like wallpaper in the water closet serve to make this new master bath feel like a suite in a dramatic, contemporary hotel in New York or London. Photos by Bernardo Grijalva
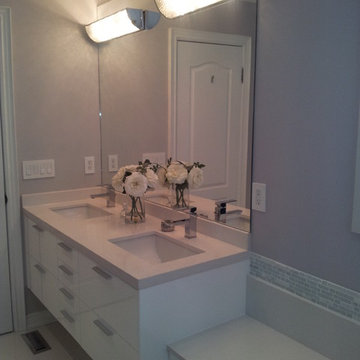
A small space turned light and luxurious !
Photo of a mid-sized modern 3/4 bathroom in Toronto with flat-panel cabinets, white cabinets, gray tile, white tile, matchstick tile, solid surface benchtops, a drop-in tub, a corner shower, purple walls, an undermount sink, ceramic floors and a one-piece toilet.
Photo of a mid-sized modern 3/4 bathroom in Toronto with flat-panel cabinets, white cabinets, gray tile, white tile, matchstick tile, solid surface benchtops, a drop-in tub, a corner shower, purple walls, an undermount sink, ceramic floors and a one-piece toilet.
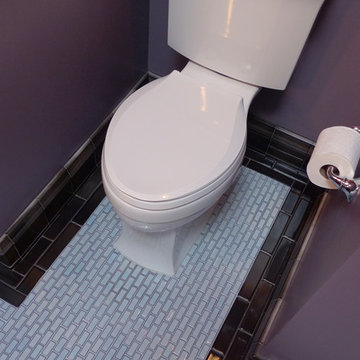
Inspiration for a small transitional master bathroom in San Francisco with an integrated sink, flat-panel cabinets, medium wood cabinets, solid surface benchtops, an open shower, a two-piece toilet, multi-coloured tile, ceramic tile, purple walls and ceramic floors.
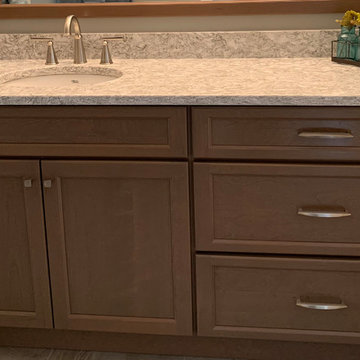
This bathroom remodel was designed by Nicole from our Windham showroom. This bath remodel features Cabico Essence Vanity with Cherry wood Stretto door style (recessed panel) and Aroma (brown finish) statin. The drawers on the vanity are 5- piece drawers. The countertops are Cambria Quartz with Berwyn color and standard edge. Other features include American Standard brushed nickel faucet and American Standard white sink. The vanity hardware is Amerock with satin Nickel handles and knobs. This picture was taken by the homeowner.
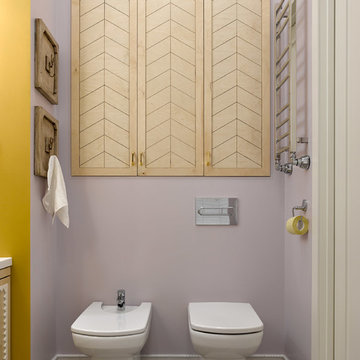
Двухкомнатная квартира площадью 84 кв м располагается на первом этаже ЖК Сколково Парк.
Проект квартиры разрабатывался с прицелом на продажу, основой концепции стало желание разработать яркий, но при этом ненавязчивый образ, при минимальном бюджете. За основу взяли скандинавский стиль, в сочетании с неожиданными декоративными элементами. С другой стороны, хотелось использовать большую часть мебели и предметов интерьера отечественных дизайнеров, а что не получалось подобрать - сделать по собственным эскизам. Единственный брендовый предмет мебели - обеденный стол от фабрики Busatto, до этого пылившийся в гараже у хозяев. Он задал тему дерева, которую мы поддержали фанерным шкафом (все секции открываются) и стенкой в гостиной с замаскированной дверью в спальню - произведено по нашим эскизам мастером из Петербурга.
Авторы - Илья и Света Хомяковы, студия Quatrobase
Строительство - Роман Виталюев
Плитка - Vives
Фото - Сергей Ананьев
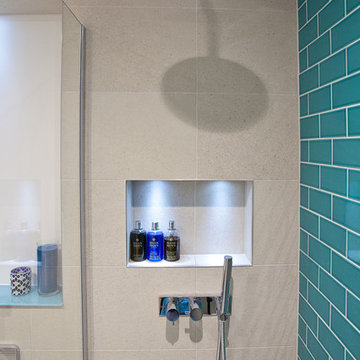
Randi Sokoloff
Mid-sized contemporary kids bathroom in Sussex with shaker cabinets, white cabinets, a freestanding tub, a corner shower, a one-piece toilet, gray tile, ceramic tile, purple walls, porcelain floors, a trough sink, marble benchtops, grey floor and a hinged shower door.
Mid-sized contemporary kids bathroom in Sussex with shaker cabinets, white cabinets, a freestanding tub, a corner shower, a one-piece toilet, gray tile, ceramic tile, purple walls, porcelain floors, a trough sink, marble benchtops, grey floor and a hinged shower door.
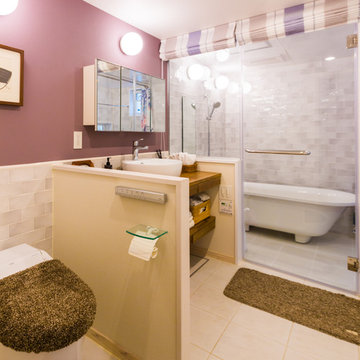
浴室・洗面・トイレスペースです。
ガラスのドアで浴室内部まで見せることにより、広さを感じさせる作りにしています。
実際は、通常のトイレ、洗面所、浴室、の大きさをくっつけただけで、特別広いわけではありません。
(※浴室だけは洗濯を干すスペースを作ったため、通常の1.5倍の広さにしました。)
ガラスの入口ドアは、少ない力で開けることのできるもので子どもでも楽に開け閉めができますし、
動きもゆっくり滑らかで手を挟むこともありません。
中が丸見えで気になる場合は、目隠しカーテンをおろすとプレイバシーを保てます。
Photo by 齋藤写真事務所
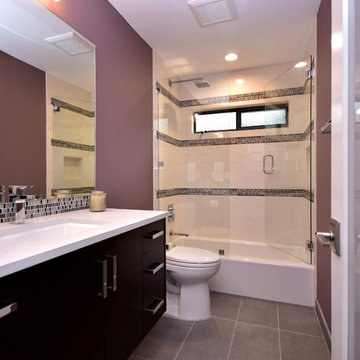
Photo of a mid-sized contemporary 3/4 bathroom in Austin with flat-panel cabinets, a shower/bathtub combo, mosaic tile, purple walls, an undermount sink, black cabinets, a two-piece toilet, black and white tile, gray tile, slate floors and quartzite benchtops.
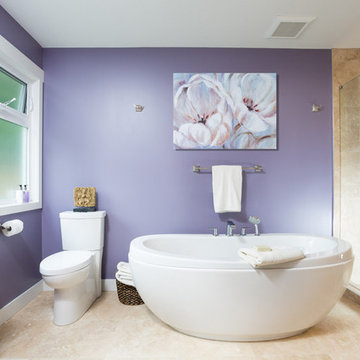
Alair Homes is committed to quality throughout every stage of the building process and in every detail of your new custom home or home renovation. We guarantee superior work because we perform quality assurance checks at every stage of the building process. Before anything is covered up – even before city building inspectors come to your home – we critically examine our work to ensure that it lives up to our extraordinarily high standards.
We are proud of our extraordinary high building standards as well as our renowned customer service. Every Alair Homes custom home comes with a two year national home warranty as well as an Alair Homes guarantee and includes complimentary 3, 6 and 12 month inspections after completion.
During our proprietary construction process every detail is accessible to Alair Homes clients online 24 hours a day to view project details, schedules, sub trade quotes, pricing in order to give Alair Homes clients 100% control over every single item regardless how small.
Bathroom Design Ideas with Purple Walls
4