Bathroom Design Ideas with Quartzite Benchtops and a Hinged Shower Door
Refine by:
Budget
Sort by:Popular Today
121 - 140 of 17,960 photos
Item 1 of 3

The name of the flooring in this guest bath is purely southern, "Buttered Pecan" - we love the name and the geometric look of it! The 1x4 mosaic tile accent wall is beautiful and adds depth to this small space. The color on this vanity is SW Tempe Star and it is gorgeous!
Photographer: Michael Hunter Photography
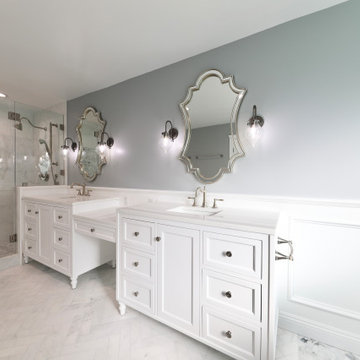
This bathroom features beautiful herringbone tile flooring throughout that transcends into the arabesque tile in the free standing tub & shower areas, molding throughout really gives a sense of elegance & luxury to the space, and the large shower that features a rain shower head along with a custom bench and shampoo niche!
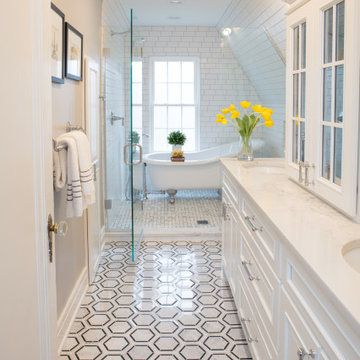
Luxury master bath in Barrington with a wet room featuring a claw-foot tub, chrome tub filler, and marble hex tile.
Mid-sized transitional master wet room bathroom in Chicago with recessed-panel cabinets, grey cabinets, a claw-foot tub, a two-piece toilet, grey walls, marble floors, an undermount sink, quartzite benchtops, white floor, a hinged shower door, white benchtops, a niche, a double vanity and a built-in vanity.
Mid-sized transitional master wet room bathroom in Chicago with recessed-panel cabinets, grey cabinets, a claw-foot tub, a two-piece toilet, grey walls, marble floors, an undermount sink, quartzite benchtops, white floor, a hinged shower door, white benchtops, a niche, a double vanity and a built-in vanity.
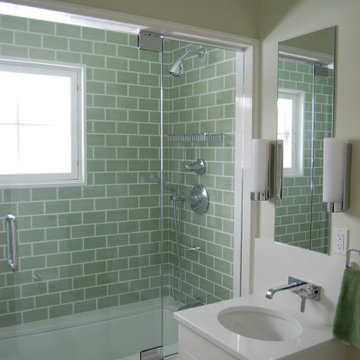
Clean transitional on suite bathroom
Photo of a small transitional kids bathroom in Bridgeport with flat-panel cabinets, white cabinets, an undermount tub, a shower/bathtub combo, a two-piece toilet, green tile, porcelain tile, green walls, porcelain floors, an undermount sink, quartzite benchtops, green floor, a hinged shower door, white benchtops, a single vanity and a floating vanity.
Photo of a small transitional kids bathroom in Bridgeport with flat-panel cabinets, white cabinets, an undermount tub, a shower/bathtub combo, a two-piece toilet, green tile, porcelain tile, green walls, porcelain floors, an undermount sink, quartzite benchtops, green floor, a hinged shower door, white benchtops, a single vanity and a floating vanity.
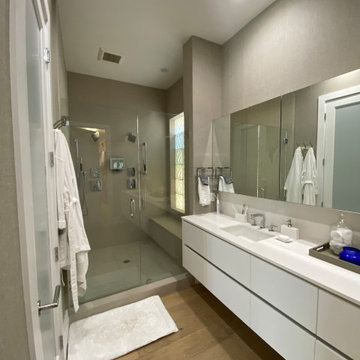
Master bathroom with double sink and a modern mirror across all the space. The wood floor covers the entire space making space feel bigger.
Inspiration for a large modern master bathroom in Miami with flat-panel cabinets, white cabinets, a double shower, a one-piece toilet, gray tile, porcelain tile, grey walls, light hardwood floors, an undermount sink, quartzite benchtops, a hinged shower door, white benchtops, a double vanity and a floating vanity.
Inspiration for a large modern master bathroom in Miami with flat-panel cabinets, white cabinets, a double shower, a one-piece toilet, gray tile, porcelain tile, grey walls, light hardwood floors, an undermount sink, quartzite benchtops, a hinged shower door, white benchtops, a double vanity and a floating vanity.
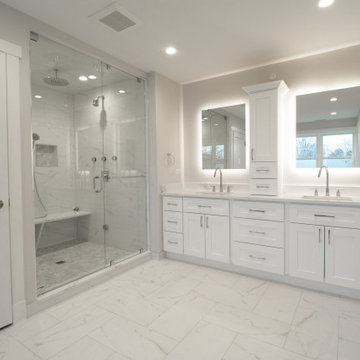
Second story addition and full gut remodel.
Giant steam shower.
6 1/2 foot free standing tub
Toilet room
Design ideas for a large contemporary master bathroom in Chicago with shaker cabinets, white cabinets, a freestanding tub, an open shower, gray tile, porcelain tile, white walls, ceramic floors, quartzite benchtops, beige floor, white benchtops, a shower seat, a double vanity, a built-in vanity, a one-piece toilet, an undermount sink and a hinged shower door.
Design ideas for a large contemporary master bathroom in Chicago with shaker cabinets, white cabinets, a freestanding tub, an open shower, gray tile, porcelain tile, white walls, ceramic floors, quartzite benchtops, beige floor, white benchtops, a shower seat, a double vanity, a built-in vanity, a one-piece toilet, an undermount sink and a hinged shower door.
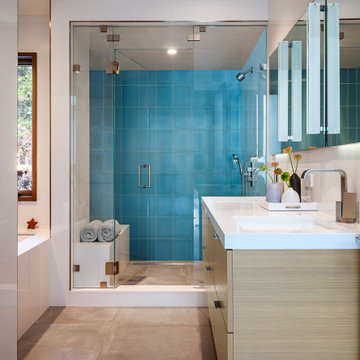
Photo of a mid-sized midcentury 3/4 bathroom in San Francisco with flat-panel cabinets, light wood cabinets, an undermount tub, an alcove shower, white walls, concrete floors, an undermount sink, quartzite benchtops, grey floor, a hinged shower door and white benchtops.
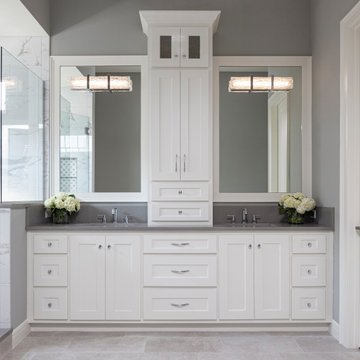
The master bath cabinet layout was inspired by the high ceilings and the functionality of a master bath. Having a large tower added extra storage and added to the eloquent space with its size. The quartz countertops created a clean look in the dark gray. The large shower tiles added texture with the veining. The shower niches were a great spot to add more character and whimsy to the white and gray shower.
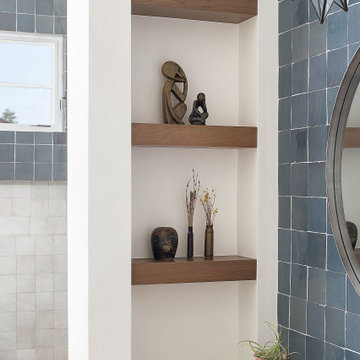
Custom bathroom with handmade zellige tiles
This is an example of a mid-sized modern 3/4 bathroom in San Diego with flat-panel cabinets, medium wood cabinets, a one-piece toilet, blue tile, terra-cotta tile, white walls, porcelain floors, an undermount sink, quartzite benchtops, grey floor, a hinged shower door and white benchtops.
This is an example of a mid-sized modern 3/4 bathroom in San Diego with flat-panel cabinets, medium wood cabinets, a one-piece toilet, blue tile, terra-cotta tile, white walls, porcelain floors, an undermount sink, quartzite benchtops, grey floor, a hinged shower door and white benchtops.
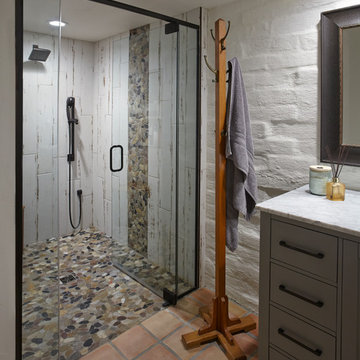
Robin Stancliff photo credits. My client’s main focus for this bathroom was to create a wheelchair accessible shower while
maintaining a unique and rustic visual appeal. When we received this project, the majority of the
bathroom had already been destroyed, and the new vanity was already in place. Our main
contribution was the new ADA accessible shower. We decided to keep the Saltillo tile and brick
wall in the bathroom to keep some of the original Southwestern charm of the home, and create
a stone flooring for the base of the shower. By mixing a variety of colored stones and creating a
stone detail up the side of the shower, we were able to add a modern and fresh touch to the
shower. Aside from the stone detail, the sides of the shower are made up of rustic wood-look
porcelain which fits the overall aesthetic of the bathroom while still being easy to clean. To
accommodate a wheelchair, the shower is 5’ by 5’ with a 3’ door. The handheld bar at the back
of the shower is an ADA compliant bar which has levers so it can be easily maneuvered.
Overall, we aimed to create a sturdy structure for the shower that would hold up to various
disability needs while still remaining chic. By adding rustic details and thoughtful ADA compliant
components, this shower is useful and attractive.
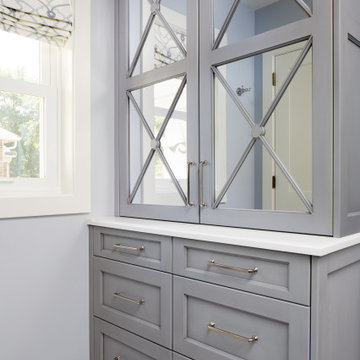
Relaxing white and gray master bathroom with marble tiles and built-in storage
Photo by Stacy Zarin Goldberg Photography
Inspiration for a mid-sized transitional master bathroom in DC Metro with recessed-panel cabinets, grey cabinets, an alcove shower, a one-piece toilet, gray tile, mosaic tile, grey walls, marble floors, an undermount sink, quartzite benchtops, grey floor, a hinged shower door and white benchtops.
Inspiration for a mid-sized transitional master bathroom in DC Metro with recessed-panel cabinets, grey cabinets, an alcove shower, a one-piece toilet, gray tile, mosaic tile, grey walls, marble floors, an undermount sink, quartzite benchtops, grey floor, a hinged shower door and white benchtops.
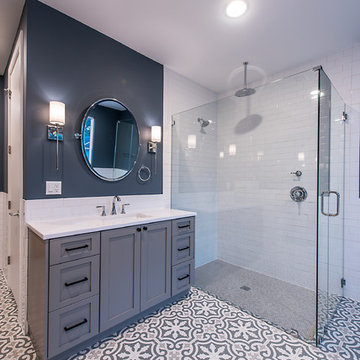
Inspiration for a country master bathroom in Houston with shaker cabinets, grey cabinets, a freestanding tub, a corner shower, white tile, blue walls, an undermount sink, quartzite benchtops, grey floor, a hinged shower door and white benchtops.
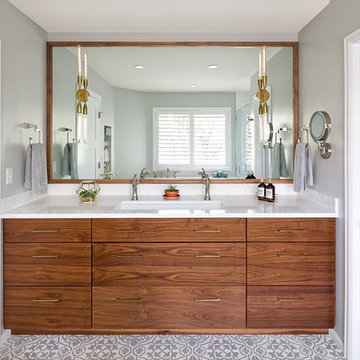
Luxury meets tranquility in this master bathroom remodel. The black walnut cabinetry is paired beautifully with a symmetrically patterned floor tile. The sleek and simple design of the freestanding bath makes this room feel luxurious while also being compact. The bathroom is fitted perfectly with gorgeous tile work and unique lighting and hardware features that give this room a spa-like feel. Photo Credit: StudioQPhoto.com.
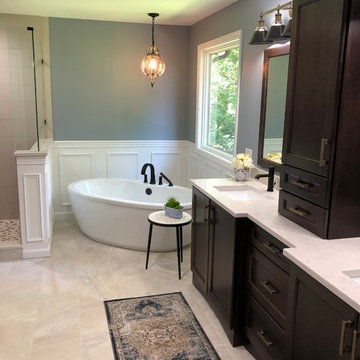
This is an example of a mid-sized transitional master bathroom in Cincinnati with shaker cabinets, dark wood cabinets, a freestanding tub, beige tile, porcelain tile, grey walls, ceramic floors, an undermount sink, quartzite benchtops, beige floor, a hinged shower door and turquoise benchtops.
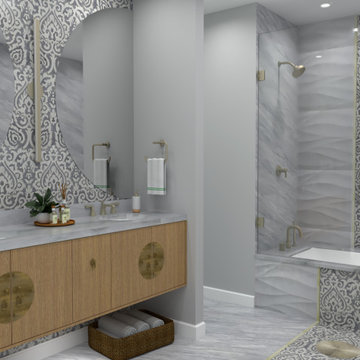
Photo of a small transitional master bathroom with flat-panel cabinets, medium wood cabinets, an undermount tub, a shower/bathtub combo, gray tile, marble, grey walls, marble floors, an undermount sink, quartzite benchtops, grey floor, a hinged shower door and grey benchtops.
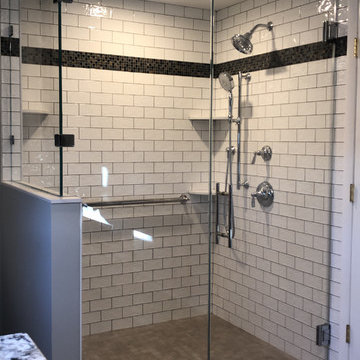
Finished! We constructed a new shower base, properly pitched, installed new Delta fixtures and a full frame-less shower door enclosure. All new walls around the entire bathroom.
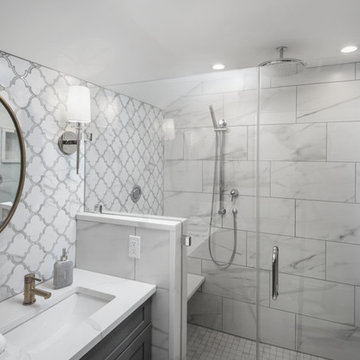
White and grey bathroom with a printed tile made this bathroom feel warm and cozy. Wall scones, gold mirrors and a mix of gold and silver accessories brought this bathroom to life.
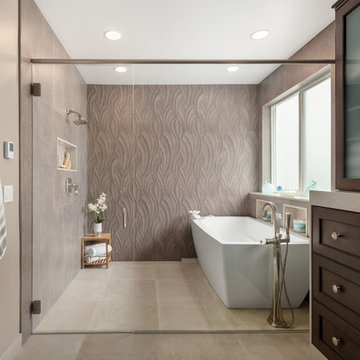
This master bath layout was large, but awkward, with faux Grecian columns flanking a huge corner tub. He prefers showers; she always bathes. This traditional bath had an outdated appearance and had not worn well over time. The owners sought a more personalized and inviting space with increased functionality.
The new design provides a larger shower, free-standing tub, increased storage, a window for the water-closet and a large combined walk-in closet. This contemporary spa-bath offers a dedicated space for each spouse and tremendous storage.
The white dimensional tile catches your eye – is it wallpaper OR tile? You have to see it to believe!
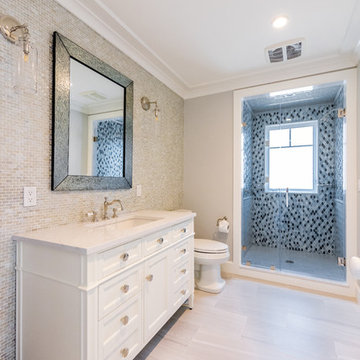
Photo by: Daniel Contelmo Jr.
Photo of a mid-sized beach style 3/4 bathroom in New York with medium wood cabinets, an alcove shower, a one-piece toilet, green tile, glass tile, grey walls, vinyl floors, an integrated sink, quartzite benchtops, beige floor, a hinged shower door, white benchtops and recessed-panel cabinets.
Photo of a mid-sized beach style 3/4 bathroom in New York with medium wood cabinets, an alcove shower, a one-piece toilet, green tile, glass tile, grey walls, vinyl floors, an integrated sink, quartzite benchtops, beige floor, a hinged shower door, white benchtops and recessed-panel cabinets.
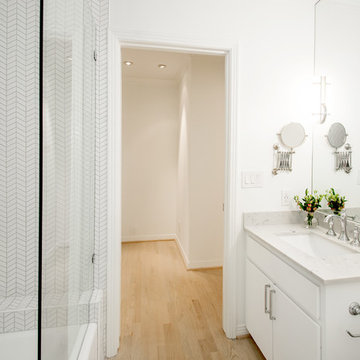
Modernizing bedrooms and bathrooms with a complete remodel of both bedrooms and bathrooms.
Photographer: Lauren Brown
Design ideas for a mid-sized transitional 3/4 bathroom in Dallas with flat-panel cabinets, white cabinets, a corner shower, light hardwood floors, an undermount sink, quartzite benchtops, beige floor, a hinged shower door and white benchtops.
Design ideas for a mid-sized transitional 3/4 bathroom in Dallas with flat-panel cabinets, white cabinets, a corner shower, light hardwood floors, an undermount sink, quartzite benchtops, beige floor, a hinged shower door and white benchtops.
Bathroom Design Ideas with Quartzite Benchtops and a Hinged Shower Door
7

