Bathroom Design Ideas with Quartzite Benchtops and a Single Vanity
Sort by:Popular Today
221 - 240 of 6,375 photos
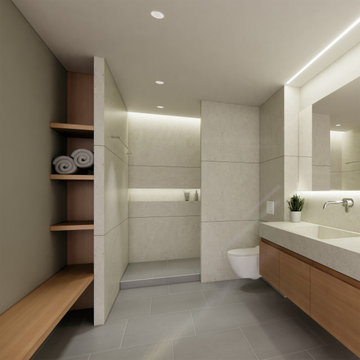
Bad Design aus weißem Quarzit (Marmor Dream White), grauen Mosa-Fliesen und Einbaumöbel aus gedämpfter Erle. Beleuchtete LED- Deckenvouten und Wandnischen.
Sanfte Caparol Wandfarbe.

Download our free ebook, Creating the Ideal Kitchen. DOWNLOAD NOW
This unit, located in a 4-flat owned by TKS Owners Jeff and Susan Klimala, was remodeled as their personal pied-à-terre, and doubles as an Airbnb property when they are not using it. Jeff and Susan were drawn to the location of the building, a vibrant Chicago neighborhood, 4 blocks from Wrigley Field, as well as to the vintage charm of the 1890’s building. The entire 2 bed, 2 bath unit was renovated and furnished, including the kitchen, with a specific Parisian vibe in mind.
Although the location and vintage charm were all there, the building was not in ideal shape -- the mechanicals -- from HVAC, to electrical, plumbing, to needed structural updates, peeling plaster, out of level floors, the list was long. Susan and Jeff drew on their expertise to update the issues behind the walls while also preserving much of the original charm that attracted them to the building in the first place -- heart pine floors, vintage mouldings, pocket doors and transoms.
Because this unit was going to be primarily used as an Airbnb, the Klimalas wanted to make it beautiful, maintain the character of the building, while also specifying materials that would last and wouldn’t break the budget. Susan enjoyed the hunt of specifying these items and still coming up with a cohesive creative space that feels a bit French in flavor.
Parisian style décor is all about casual elegance and an eclectic mix of old and new. Susan had fun sourcing some more personal pieces of artwork for the space, creating a dramatic black, white and moody green color scheme for the kitchen and highlighting the living room with pieces to showcase the vintage fireplace and pocket doors.
Photographer: @MargaretRajic
Photo stylist: @Brandidevers
Do you have a new home that has great bones but just doesn’t feel comfortable and you can’t quite figure out why? Contact us here to see how we can help!
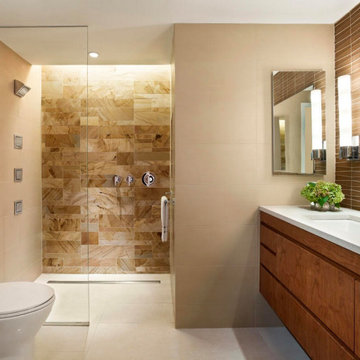
FATHROOM REMODEL AND DESIGN
KYVOS CONSTRUCTION
Modern master bathroom in San Francisco with flat-panel cabinets, brown cabinets, a two-piece toilet, ceramic tile, white walls, ceramic floors, an undermount sink, quartzite benchtops, white floor, a hinged shower door, white benchtops, a single vanity and a built-in vanity.
Modern master bathroom in San Francisco with flat-panel cabinets, brown cabinets, a two-piece toilet, ceramic tile, white walls, ceramic floors, an undermount sink, quartzite benchtops, white floor, a hinged shower door, white benchtops, a single vanity and a built-in vanity.

Complete bathroom remodel with open concept
Inspiration for a small modern master bathroom in Other with shaker cabinets, brown cabinets, an open shower, a two-piece toilet, white tile, ceramic tile, white walls, porcelain floors, an undermount sink, quartzite benchtops, white floor, an open shower, white benchtops, a shower seat, a single vanity, a built-in vanity and decorative wall panelling.
Inspiration for a small modern master bathroom in Other with shaker cabinets, brown cabinets, an open shower, a two-piece toilet, white tile, ceramic tile, white walls, porcelain floors, an undermount sink, quartzite benchtops, white floor, an open shower, white benchtops, a shower seat, a single vanity, a built-in vanity and decorative wall panelling.
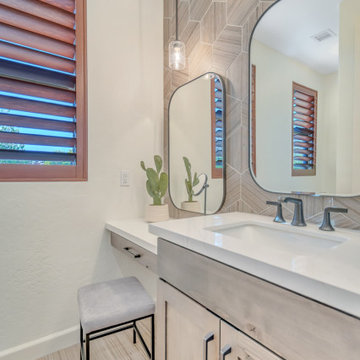
Design ideas for a transitional bathroom in Phoenix with recessed-panel cabinets, medium wood cabinets, an open shower, beige tile, porcelain tile, grey walls, porcelain floors, an undermount sink, quartzite benchtops, brown floor, white benchtops and a single vanity.

Cuarto de baño completo de un chalet de pueblo del que hemos realizado todo el diseño y construcción.
Inspiration for a large modern master bathroom in Valencia with green cabinets, a curbless shower, gray tile, ceramic tile, white walls, cement tiles, a wall-mount sink, quartzite benchtops, grey floor, an open shower, white benchtops, a single vanity and a floating vanity.
Inspiration for a large modern master bathroom in Valencia with green cabinets, a curbless shower, gray tile, ceramic tile, white walls, cement tiles, a wall-mount sink, quartzite benchtops, grey floor, an open shower, white benchtops, a single vanity and a floating vanity.
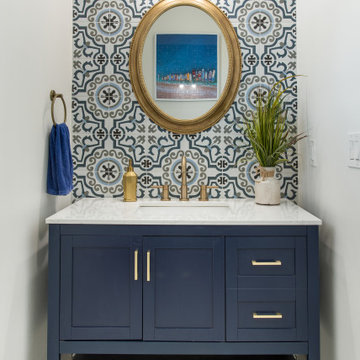
This is an example of a mid-sized bathroom in Dallas with shaker cabinets, blue cabinets, multi-coloured tile, porcelain tile, porcelain floors, an undermount sink, quartzite benchtops, grey floor, white benchtops, a single vanity and a freestanding vanity.
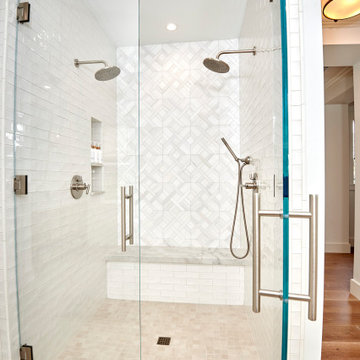
At once elegant and rustic, farmhouse bathrooms are perfect for adding a touch of old-fashioned charm to your home. Characterized by plenty of light wood, black and brass. Farmhouse bathroom ideas are sure to help you create a sumptuous design that is both livable and aesthetically-pleasing to anyone.
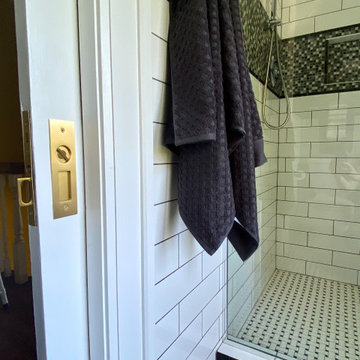
Contemporary Revival inspired bathroom with a navy vanity by Signature Hardware. The metro glass mosaic brings a bold look, and yet traditional look against the modern subway tile and ceramic mosaic floor.
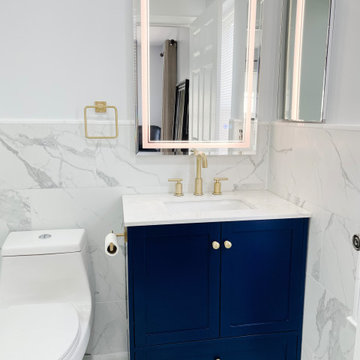
Photo of a mid-sized modern master bathroom in Baltimore with recessed-panel cabinets, blue cabinets, an open shower, a two-piece toilet, gray tile, ceramic tile, grey walls, porcelain floors, quartzite benchtops, grey floor, a sliding shower screen, white benchtops, a single vanity and a freestanding vanity.

This is an example of a mid-sized midcentury master wet room bathroom in Seattle with flat-panel cabinets, brown cabinets, a drop-in tub, a bidet, cement tile, white walls, terrazzo floors, an undermount sink, quartzite benchtops, grey floor, a hinged shower door, white benchtops, a single vanity, a freestanding vanity and vaulted.

This future rental property has been completely refurbished with a newly constructed extension. Bespoke joinery, lighting design and colour scheme were carefully thought out to create a sense of space and elegant simplicity to appeal to a wide range of future tenants.
Project performed for Susan Clark Interiors.

Inspiration for a mid-sized country bathroom in Chicago with black cabinets, blue tile, subway tile, quartzite benchtops, multi-coloured benchtops, a single vanity, a freestanding vanity, an alcove tub, a shower/bathtub combo, a two-piece toilet, white walls, ceramic floors, an integrated sink, multi-coloured floor, a shower curtain, an enclosed toilet, recessed-panel cabinets, wallpaper and wallpaper.
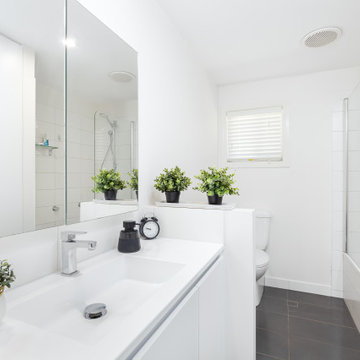
Inspiration for a modern master bathroom in Brisbane with glass-front cabinets, white cabinets, a drop-in tub, a shower/bathtub combo, a one-piece toilet, white tile, ceramic tile, white walls, ceramic floors, an integrated sink, quartzite benchtops, grey floor, a hinged shower door, white benchtops, a laundry, a single vanity and a built-in vanity.
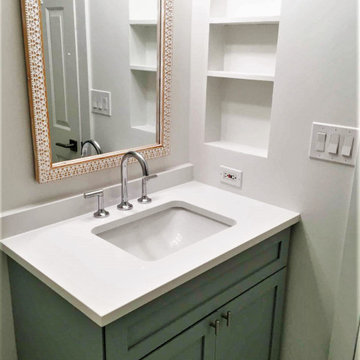
This 1948 Sheffield Neighbors home has seen better days. But the young family living there was ready for something fresh. We gave them exactly that with this master and guest bathrooms remodel. Those bathroom underwent a complete transformation, and looks like a brand new home. It’s a much more usable, aesthetically-pleasing space, and we hope the owners will enjoy it for years to come.
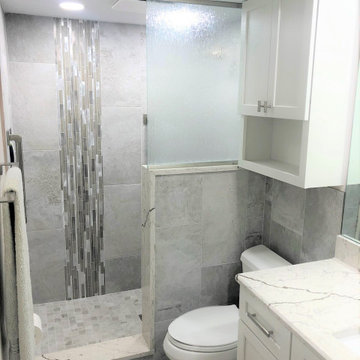
Modern compact master bath remodel in crisp grays and bright whites. Vertical tile band in Glazzio "Dusky Scenery" is twelve inches wide. The knee wall is completed with a half, EZ care rain panel glass. Brushed nickel Top Knobs in tk854 and tk852 are on the vanity. White Shaker Cabinetry with Quartz counter tops paired with Delta"Vero" towel and grab bars.
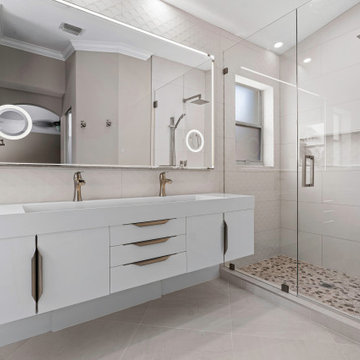
Nice, open, clean and sleek design.
Mid-sized modern master bathroom in Miami with flat-panel cabinets, white cabinets, an open shower, a one-piece toilet, beige tile, porcelain tile, grey walls, porcelain floors, a trough sink, quartzite benchtops, grey floor, a hinged shower door, white benchtops, a niche, a single vanity and a floating vanity.
Mid-sized modern master bathroom in Miami with flat-panel cabinets, white cabinets, an open shower, a one-piece toilet, beige tile, porcelain tile, grey walls, porcelain floors, a trough sink, quartzite benchtops, grey floor, a hinged shower door, white benchtops, a niche, a single vanity and a floating vanity.
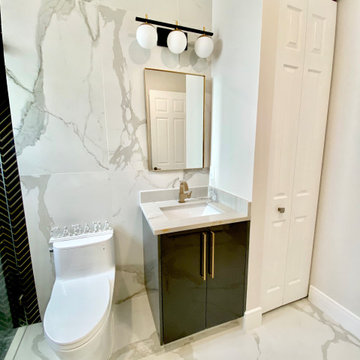
Full Cabana Bath
Photo of a mid-sized modern 3/4 bathroom in Miami with flat-panel cabinets, black cabinets, a corner shower, a one-piece toilet, multi-coloured tile, porcelain tile, white walls, porcelain floors, an undermount sink, quartzite benchtops, multi-coloured floor, a hinged shower door, white benchtops, a niche, a single vanity and a built-in vanity.
Photo of a mid-sized modern 3/4 bathroom in Miami with flat-panel cabinets, black cabinets, a corner shower, a one-piece toilet, multi-coloured tile, porcelain tile, white walls, porcelain floors, an undermount sink, quartzite benchtops, multi-coloured floor, a hinged shower door, white benchtops, a niche, a single vanity and a built-in vanity.
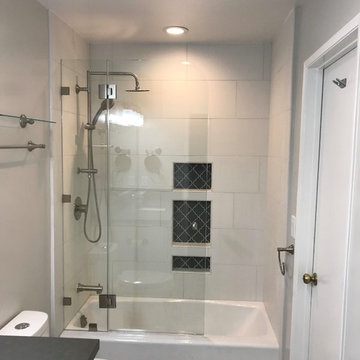
Complete bathroom remodel, new cast iron tub with custom vanity.
Inspiration for a mid-sized traditional master bathroom in Los Angeles with recessed-panel cabinets, white cabinets, a drop-in tub, a shower/bathtub combo, a one-piece toilet, white tile, porcelain tile, white walls, ceramic floors, an undermount sink, quartzite benchtops, a hinged shower door, multi-coloured floor, black benchtops, a niche, a single vanity and a built-in vanity.
Inspiration for a mid-sized traditional master bathroom in Los Angeles with recessed-panel cabinets, white cabinets, a drop-in tub, a shower/bathtub combo, a one-piece toilet, white tile, porcelain tile, white walls, ceramic floors, an undermount sink, quartzite benchtops, a hinged shower door, multi-coloured floor, black benchtops, a niche, a single vanity and a built-in vanity.
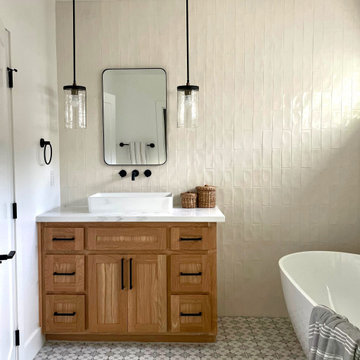
Fresh Master Bathroom Design embracing white oak vanity with quartz top and topmount sink with black hardware and freestanding large tub. Tiles walls floor to ceiling.
Bathroom Design Ideas with Quartzite Benchtops and a Single Vanity
12