Bathroom Design Ideas with Quartzite Benchtops and Blue Floor
Refine by:
Budget
Sort by:Popular Today
41 - 60 of 306 photos
Item 1 of 3
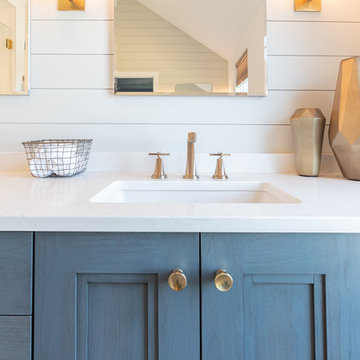
In this project, Glenbrook Cabinetry helped to create a modern farmhouse-inspired master bathroom. First, we designed a walnut double vanity, stained with Night Forest to allow the warmth of the grain to show through. Next on the opposing wall, we designed a make-up vanity to expanded storage and counter space. We additionally crafted a complimenting linen closet in the private toilet room with custom cut-outs. Each built-in piece uses brass hardware to bring warmth and a bit of contrast to the cool tones of the cabinetry and flooring. The finishing touch is the custom shiplap wall coverings, which add a slightly rustic touch to the room.
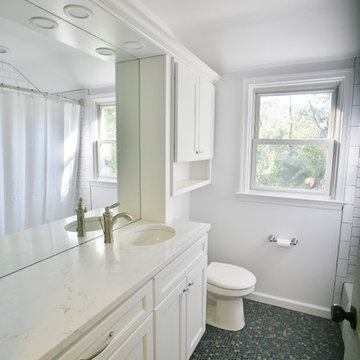
Careful planning was executed to allow the crown molding to run straight across the built in mirror and boutique cabinet all while avoiding the clipped ceiling at the end of the room. The vanity lighting - dimmable LEDs - are flush and allow a good dismemberment of light while using the mirror.
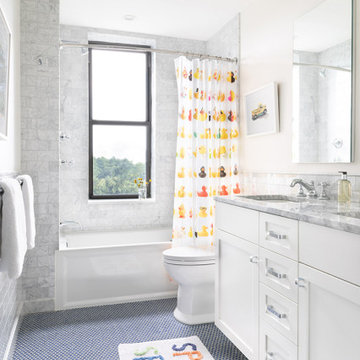
Inspiration for a mid-sized transitional kids bathroom in New York with shaker cabinets, white cabinets, an alcove tub, an alcove shower, a two-piece toilet, gray tile, stone tile, white walls, mosaic tile floors, an undermount sink, quartzite benchtops, blue floor, a shower curtain, grey benchtops, a double vanity and a built-in vanity.
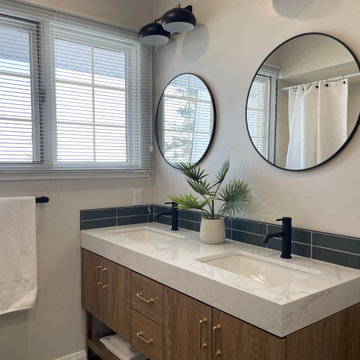
Full Bathroom View After
Mid-sized contemporary bathroom in Ottawa with flat-panel cabinets, brown cabinets, gray tile, porcelain tile, grey walls, porcelain floors, an undermount sink, quartzite benchtops, blue floor, white benchtops, a double vanity and a freestanding vanity.
Mid-sized contemporary bathroom in Ottawa with flat-panel cabinets, brown cabinets, gray tile, porcelain tile, grey walls, porcelain floors, an undermount sink, quartzite benchtops, blue floor, white benchtops, a double vanity and a freestanding vanity.
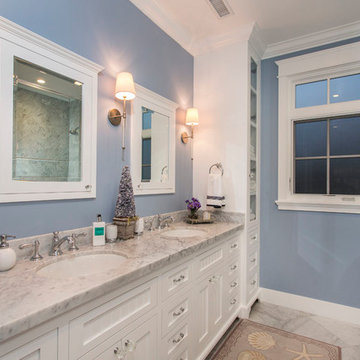
Mid-sized traditional 3/4 bathroom in San Diego with shaker cabinets, white cabinets, a drop-in tub, a shower/bathtub combo, a one-piece toilet, gray tile, white tile, marble, white walls, ceramic floors, an undermount sink, quartzite benchtops, blue floor and a hinged shower door.
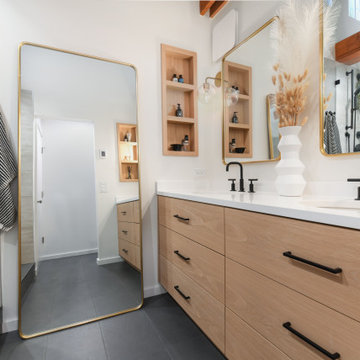
Design ideas for a mid-sized modern master bathroom in Chicago with flat-panel cabinets, light wood cabinets, porcelain floors, quartzite benchtops, blue floor, white benchtops, a double vanity, a built-in vanity and exposed beam.
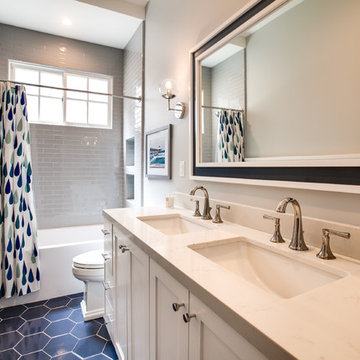
Design ideas for a mid-sized beach style kids bathroom in Los Angeles with shaker cabinets, white cabinets, an alcove tub, a shower/bathtub combo, a two-piece toilet, gray tile, subway tile, grey walls, ceramic floors, an undermount sink, quartzite benchtops, blue floor, a shower curtain and white benchtops.
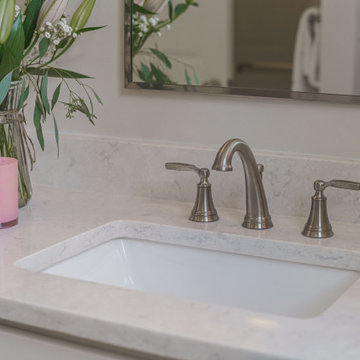
Bathroom suite for guest suite above the garage
Mid-sized transitional master bathroom in Other with shaker cabinets, white cabinets, an alcove shower, a one-piece toilet, beige walls, ceramic floors, an undermount sink, quartzite benchtops, blue floor, a sliding shower screen, white benchtops, a double vanity and a built-in vanity.
Mid-sized transitional master bathroom in Other with shaker cabinets, white cabinets, an alcove shower, a one-piece toilet, beige walls, ceramic floors, an undermount sink, quartzite benchtops, blue floor, a sliding shower screen, white benchtops, a double vanity and a built-in vanity.
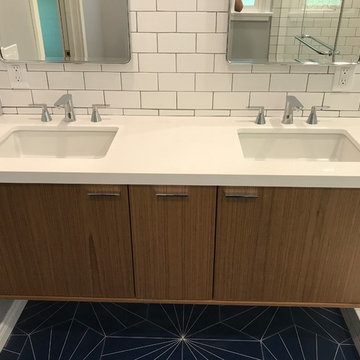
Complete bathroom remodel, including 2 shower heads, floating bench in the shower and floating vanity.
Inspiration for a mid-sized modern master bathroom in Los Angeles with flat-panel cabinets, brown cabinets, a double shower, a two-piece toilet, white tile, subway tile, white walls, ceramic floors, an undermount sink, quartzite benchtops, blue floor, a sliding shower screen, white benchtops, a niche, a double vanity and a floating vanity.
Inspiration for a mid-sized modern master bathroom in Los Angeles with flat-panel cabinets, brown cabinets, a double shower, a two-piece toilet, white tile, subway tile, white walls, ceramic floors, an undermount sink, quartzite benchtops, blue floor, a sliding shower screen, white benchtops, a niche, a double vanity and a floating vanity.

Photo of a small eclectic kids bathroom in Raleigh with shaker cabinets, grey cabinets, a bidet, white tile, porcelain tile, white walls, porcelain floors, an undermount sink, quartzite benchtops, blue floor, a sliding shower screen, white benchtops, a single vanity and a built-in vanity.
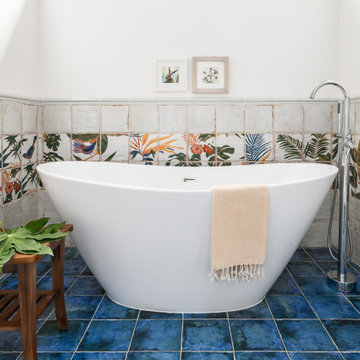
This is an example of a mid-sized eclectic master bathroom in Atlanta with flat-panel cabinets, medium wood cabinets, a freestanding tub, multi-coloured tile, ceramic tile, white walls, a drop-in sink, quartzite benchtops, blue floor, beige benchtops, a double vanity and a built-in vanity.
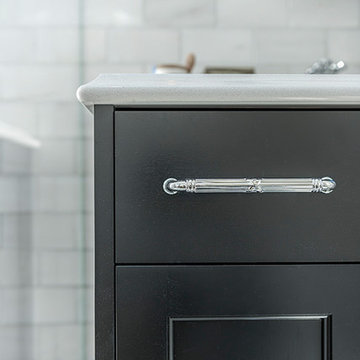
Mid-sized transitional 3/4 bathroom in Boston with black cabinets, a corner shower, a one-piece toilet, gray tile, stone tile, grey walls, cement tiles, an undermount sink, quartzite benchtops, blue floor and a hinged shower door.
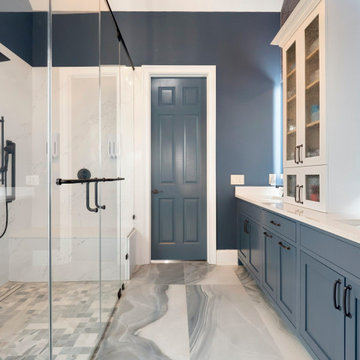
A Zen and welcoming principal bathroom with double vanities, oversized shower tub combo, beautiful oversized porcelain floors, quartz countertops and a state of the art Toto toilet. This bathroom will melt all your cares away.
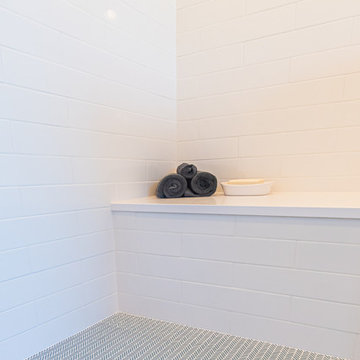
After renovating their neutrally styled master bath Gardner/Fox helped their clients create this farmhouse-inspired master bathroom, with subtle modern undertones. The original room was dominated by a seldom-used soaking tub and shower stall. Now, the master bathroom includes a glass-enclosed shower, custom walnut double vanity, make-up vanity, linen storage, and a private toilet room.
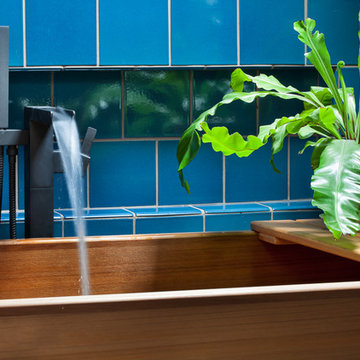
A poky upstairs layout becomes a spacious master suite, complete with a Japanese soaking tub to warm up in the long, wet months of the Pacific Northwest. The master bath now contains a central space for the vanity, a “wet room” with shower and an "ofuro" soaking tub, and a private toilet room.
Photos by Laurie Black
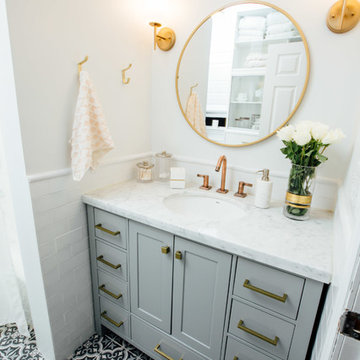
This is an example of a small contemporary master bathroom in New York with glass-front cabinets, white cabinets, a shower/bathtub combo, a one-piece toilet, white tile, ceramic tile, white walls, mosaic tile floors, a drop-in sink, quartzite benchtops, blue floor and a shower curtain.
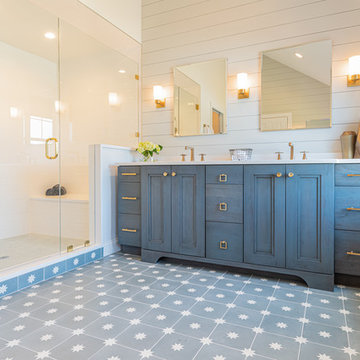
In this project, Glenbrook Cabinetry helped to create a modern farmhouse-inspired master bathroom. First, we designed a walnut double vanity, stained with Night Forest to allow the warmth of the grain to show through. Next on the opposing wall, we designed a make-up vanity to expanded storage and counter space. We additionally crafted a complimenting linen closet in the private toilet room with custom cut-outs. Each built-in piece uses brass hardware to bring warmth and a bit of contrast to the cool tones of the cabinetry and flooring. The finishing touch is the custom shiplap wall coverings, which add a slightly rustic touch to the room.
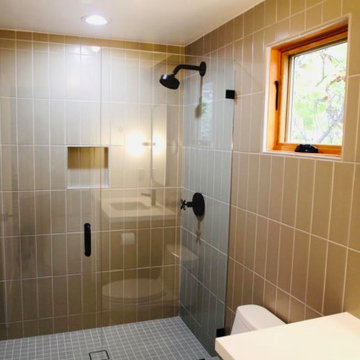
Design ideas for a mid-sized transitional 3/4 bathroom in Los Angeles with shaker cabinets, medium wood cabinets, an alcove shower, a one-piece toilet, beige tile, ceramic tile, beige walls, ceramic floors, an integrated sink, quartzite benchtops, blue floor, a hinged shower door, white benchtops, a niche, a single vanity, a built-in vanity and exposed beam.
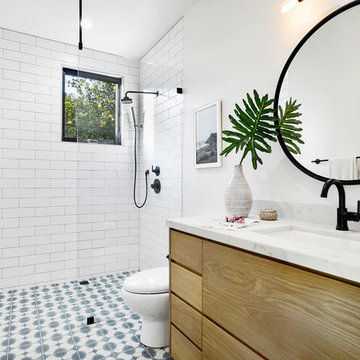
This is an example of a contemporary 3/4 bathroom in Los Angeles with flat-panel cabinets, an open shower, white tile, subway tile, white walls, porcelain floors, an undermount sink, quartzite benchtops, blue floor, white benchtops, medium wood cabinets and an open shower.
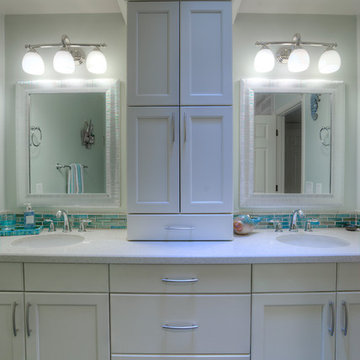
This is an example of a mid-sized transitional kids bathroom in Phoenix with shaker cabinets, white cabinets, a drop-in tub, a shower/bathtub combo, blue tile, glass tile, an undermount sink, quartzite benchtops, a one-piece toilet, blue walls, porcelain floors, blue floor and a sliding shower screen.
Bathroom Design Ideas with Quartzite Benchtops and Blue Floor
3