Bathroom
Refine by:
Budget
Sort by:Popular Today
41 - 60 of 307 photos
Item 1 of 3
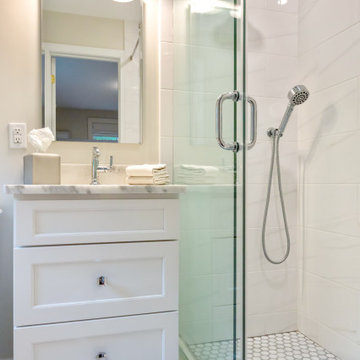
This compact guest bath is bright and crisp with a white shaker vanity, stone counter and pale blue hexagon tiled floor. Chrome plumbing fixtures and light sparkle against the new recessed medicine cabinet. This efficient space gives guests privacy with upscale finishes.
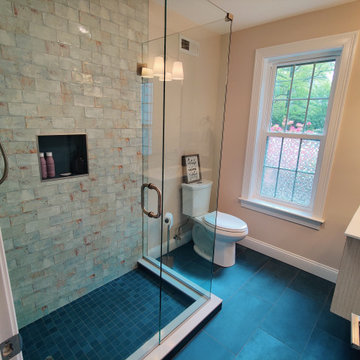
First floor addition with full bath, large format tiles, floating vanity, and custom shower.
Design ideas for a mid-sized transitional 3/4 bathroom in Bridgeport with flat-panel cabinets, medium wood cabinets, a corner shower, a two-piece toilet, multi-coloured tile, ceramic tile, beige walls, porcelain floors, an integrated sink, quartzite benchtops, blue floor, a hinged shower door, white benchtops, a niche, a single vanity and a floating vanity.
Design ideas for a mid-sized transitional 3/4 bathroom in Bridgeport with flat-panel cabinets, medium wood cabinets, a corner shower, a two-piece toilet, multi-coloured tile, ceramic tile, beige walls, porcelain floors, an integrated sink, quartzite benchtops, blue floor, a hinged shower door, white benchtops, a niche, a single vanity and a floating vanity.
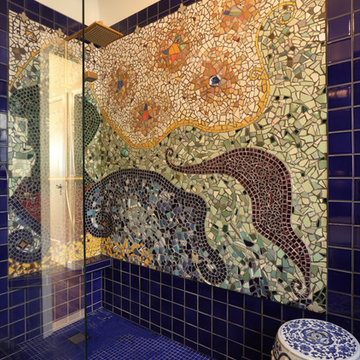
Photo Art Portraits, Shannon Butler
Design ideas for a small eclectic master bathroom in Portland with furniture-like cabinets, dark wood cabinets, a corner shower, a wall-mount toilet, blue tile, ceramic tile, blue walls, ceramic floors, an undermount sink, quartzite benchtops, blue floor and an open shower.
Design ideas for a small eclectic master bathroom in Portland with furniture-like cabinets, dark wood cabinets, a corner shower, a wall-mount toilet, blue tile, ceramic tile, blue walls, ceramic floors, an undermount sink, quartzite benchtops, blue floor and an open shower.
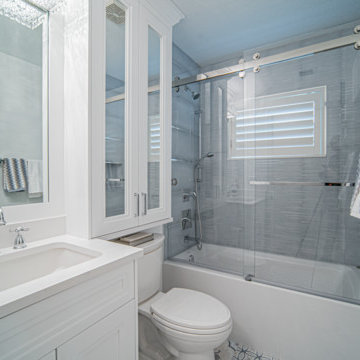
Design ideas for a small transitional 3/4 bathroom in Miami with shaker cabinets, white cabinets, an alcove tub, a two-piece toilet, white walls, porcelain floors, an undermount sink, quartzite benchtops, blue floor and white benchtops.
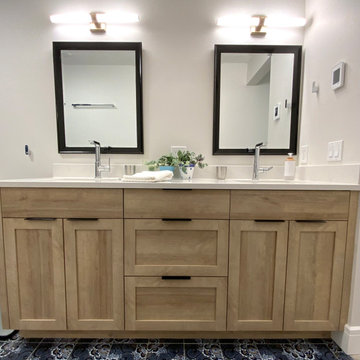
A modern country home for a busy family with young children. The home remodel included enlarging the footprint of the kitchen to allow a larger island for more seating and entertaining, as well as provide more storage and a desk area. The pocket door pantry and the full height corner pantry was high on the client's priority list. From the cabinetry to the green peacock wallpaper and vibrant blue tiles in the bathrooms, the colourful touches throughout the home adds to the energy and charm. The result is a modern, relaxed, eclectic aesthetic with practical and efficient design features to serve the needs of this family.
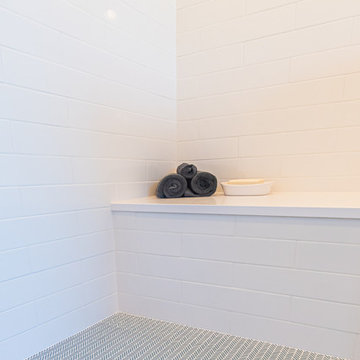
After renovating their neutrally styled master bath Gardner/Fox helped their clients create this farmhouse-inspired master bathroom, with subtle modern undertones. The original room was dominated by a seldom-used soaking tub and shower stall. Now, the master bathroom includes a glass-enclosed shower, custom walnut double vanity, make-up vanity, linen storage, and a private toilet room.
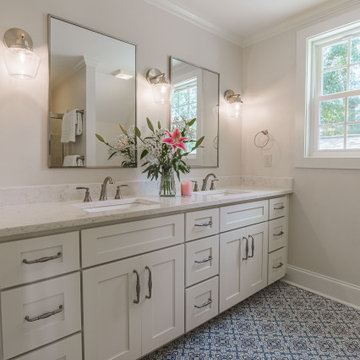
Bathroom suite for guest suite above the garage
Inspiration for a mid-sized transitional master bathroom in Other with shaker cabinets, white cabinets, an alcove shower, a one-piece toilet, beige walls, ceramic floors, an undermount sink, quartzite benchtops, blue floor, a sliding shower screen, white benchtops, a double vanity and a built-in vanity.
Inspiration for a mid-sized transitional master bathroom in Other with shaker cabinets, white cabinets, an alcove shower, a one-piece toilet, beige walls, ceramic floors, an undermount sink, quartzite benchtops, blue floor, a sliding shower screen, white benchtops, a double vanity and a built-in vanity.
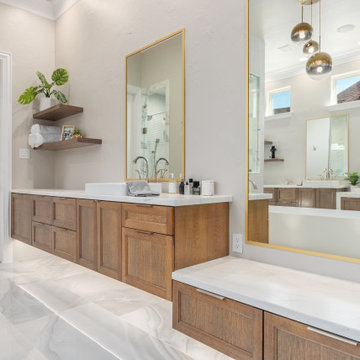
Expansive modern master bathroom in Dallas with shaker cabinets, medium wood cabinets, a freestanding tub, a double shower, white tile, porcelain tile, grey walls, porcelain floors, a vessel sink, quartzite benchtops, blue floor, a hinged shower door, white benchtops, a shower seat, a double vanity and a floating vanity.
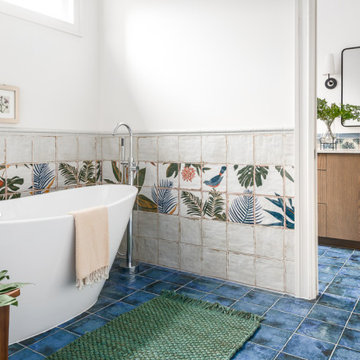
Inspiration for a mid-sized eclectic master bathroom in Atlanta with flat-panel cabinets, medium wood cabinets, a freestanding tub, multi-coloured tile, ceramic tile, white walls, a drop-in sink, quartzite benchtops, blue floor, beige benchtops, a double vanity and a built-in vanity.
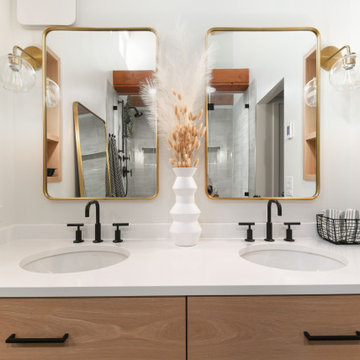
Mid-sized modern master bathroom in Chicago with flat-panel cabinets, light wood cabinets, porcelain floors, quartzite benchtops, blue floor, white benchtops, a double vanity, a built-in vanity and exposed beam.
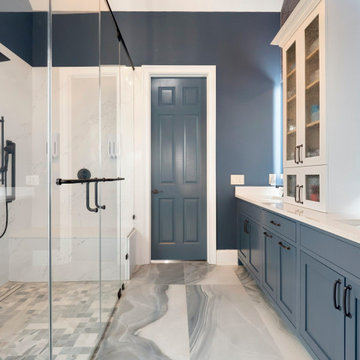
A Zen and welcoming principal bathroom with double vanities, oversized shower tub combo, beautiful oversized porcelain floors, quartz countertops and a state of the art Toto toilet. This bathroom will melt all your cares away.
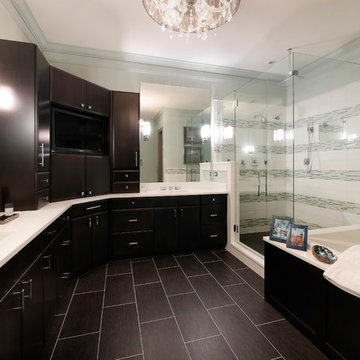
Photo of a large transitional master bathroom in Charlotte with flat-panel cabinets, black cabinets, an alcove tub, an alcove shower, blue walls, porcelain floors, an undermount sink, quartzite benchtops, blue floor, a hinged shower door, gray tile, white tile and matchstick tile.
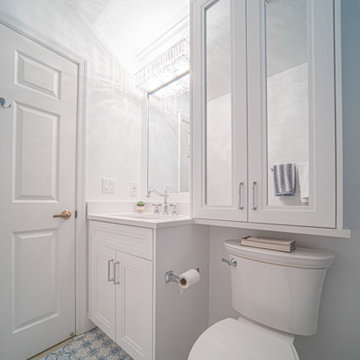
In order to let the colorful floor tile shine, we kept everything else white. To maximize the space we added a custom storage cabinet above the toilet.
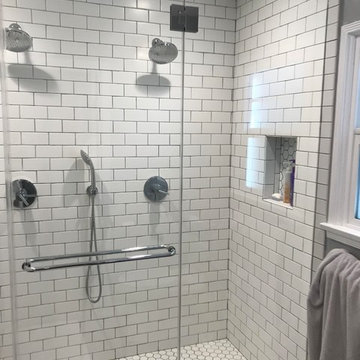
Complete bathroom remodel, including 2 shower heads, floating bench in the shower and floating vanity.
Design ideas for a mid-sized modern master bathroom in Los Angeles with flat-panel cabinets, brown cabinets, a double shower, a two-piece toilet, white tile, subway tile, white walls, ceramic floors, an undermount sink, quartzite benchtops, blue floor, a sliding shower screen, white benchtops, a niche, a double vanity and a floating vanity.
Design ideas for a mid-sized modern master bathroom in Los Angeles with flat-panel cabinets, brown cabinets, a double shower, a two-piece toilet, white tile, subway tile, white walls, ceramic floors, an undermount sink, quartzite benchtops, blue floor, a sliding shower screen, white benchtops, a niche, a double vanity and a floating vanity.
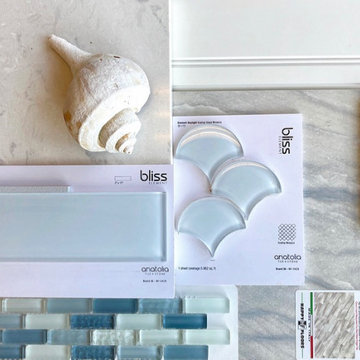
This is an example of a mid-sized beach style bathroom in Boston with shaker cabinets, a bidet, blue walls, porcelain floors, an undermount sink, quartzite benchtops, blue benchtops, a freestanding vanity, white cabinets, blue tile, glass tile and blue floor.
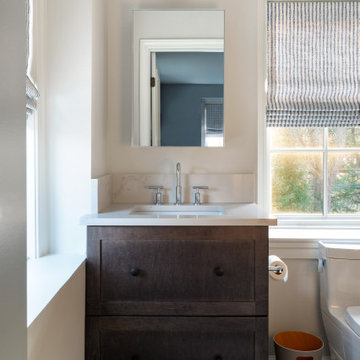
This traditional home in Villanova features Carrera marble and wood accents throughout, giving it a classic European feel. We completely renovated this house, updating the exterior, five bathrooms, kitchen, foyer, and great room. We really enjoyed creating a wine and cellar and building a separate home office, in-law apartment, and pool house.
Rudloff Custom Builders has won Best of Houzz for Customer Service in 2014, 2015 2016, 2017 and 2019. We also were voted Best of Design in 2016, 2017, 2018, 2019 which only 2% of professionals receive. Rudloff Custom Builders has been featured on Houzz in their Kitchen of the Week, What to Know About Using Reclaimed Wood in the Kitchen as well as included in their Bathroom WorkBook article. We are a full service, certified remodeling company that covers all of the Philadelphia suburban area. This business, like most others, developed from a friendship of young entrepreneurs who wanted to make a difference in their clients’ lives, one household at a time. This relationship between partners is much more than a friendship. Edward and Stephen Rudloff are brothers who have renovated and built custom homes together paying close attention to detail. They are carpenters by trade and understand concept and execution. Rudloff Custom Builders will provide services for you with the highest level of professionalism, quality, detail, punctuality and craftsmanship, every step of the way along our journey together.
Specializing in residential construction allows us to connect with our clients early in the design phase to ensure that every detail is captured as you imagined. One stop shopping is essentially what you will receive with Rudloff Custom Builders from design of your project to the construction of your dreams, executed by on-site project managers and skilled craftsmen. Our concept: envision our client’s ideas and make them a reality. Our mission: CREATING LIFETIME RELATIONSHIPS BUILT ON TRUST AND INTEGRITY.
Photo Credit: Jon Friedrich Photography
Design Credit: PS & Daughters

We moved the location of the hall bath to the area where the existing primary bath was located. This is more central to the two kids' bedrooms – it has 2 doors – one from the hall, the other from the front bedroom.
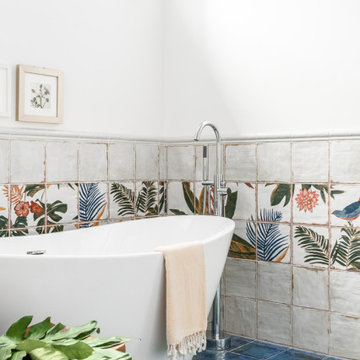
This is an example of a mid-sized eclectic master bathroom in Atlanta with flat-panel cabinets, medium wood cabinets, a freestanding tub, multi-coloured tile, ceramic tile, white walls, a drop-in sink, quartzite benchtops, blue floor, beige benchtops, a double vanity and a built-in vanity.
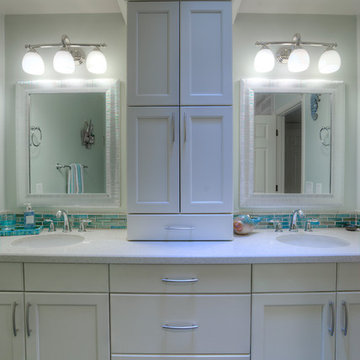
This is an example of a mid-sized transitional kids bathroom in Phoenix with shaker cabinets, white cabinets, a drop-in tub, a shower/bathtub combo, blue tile, glass tile, an undermount sink, quartzite benchtops, a one-piece toilet, blue walls, porcelain floors, blue floor and a sliding shower screen.
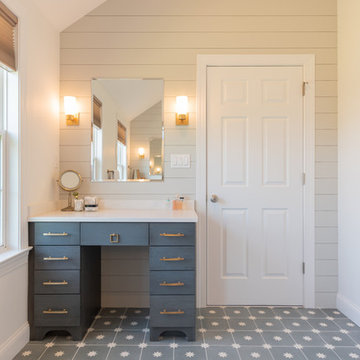
After renovating their neutrally styled master bath Gardner/Fox helped their clients create this farmhouse-inspired master bathroom, with subtle modern undertones. The original room was dominated by a seldom-used soaking tub and shower stall. Now, the master bathroom includes a glass-enclosed shower, custom walnut double vanity, make-up vanity, linen storage, and a private toilet room.
3