Bathroom Design Ideas with Quartzite Benchtops and Exposed Beam
Refine by:
Budget
Sort by:Popular Today
41 - 60 of 183 photos
Item 1 of 3
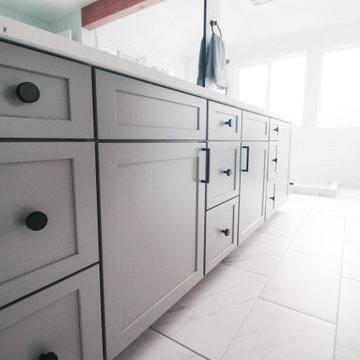
This was a complete transformation of a outdated primary bedroom, bathroom and closet space. Some layout changes with new beautiful materials top to bottom. See before pictures! From carpet in the bathroom to heated tile floors. From an unused bath to a large walk in shower. From a smaller wood vanity to a large grey wrap around vanity with 3x the storage. From dated carpet in the bedroom to oak flooring. From one master closet to 2! Amazing clients to work with!
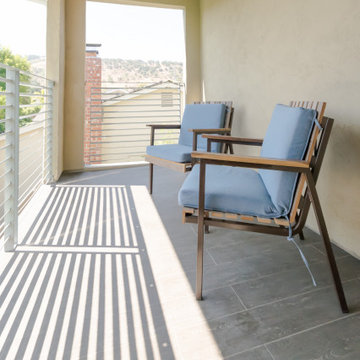
Design ideas for a large contemporary master bathroom in San Francisco with flat-panel cabinets, brown cabinets, a double shower, a one-piece toilet, beige tile, ceramic tile, grey walls, vinyl floors, an undermount sink, quartzite benchtops, beige floor, an open shower, beige benchtops, an enclosed toilet, a double vanity, a built-in vanity and exposed beam.
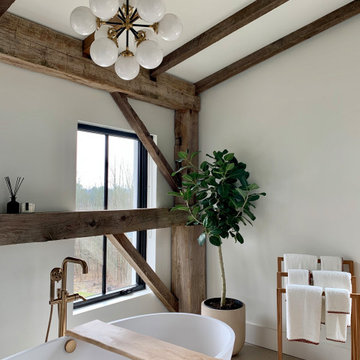
Design ideas for a large modern master bathroom in Cleveland with flat-panel cabinets, medium wood cabinets, a freestanding tub, an alcove shower, white walls, porcelain floors, an undermount sink, quartzite benchtops, white floor, a hinged shower door, white benchtops, an enclosed toilet, a double vanity, a freestanding vanity and exposed beam.
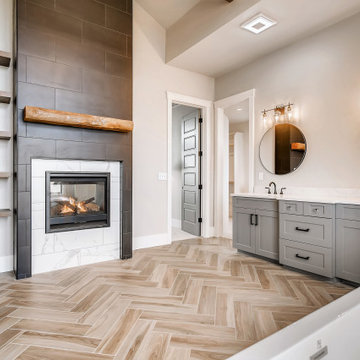
Inspiration for a large country master bathroom in Denver with shaker cabinets, white cabinets, a freestanding tub, a curbless shower, white tile, porcelain tile, grey walls, porcelain floors, an undermount sink, quartzite benchtops, beige floor, a hinged shower door, grey benchtops, a shower seat, a double vanity, a built-in vanity and exposed beam.
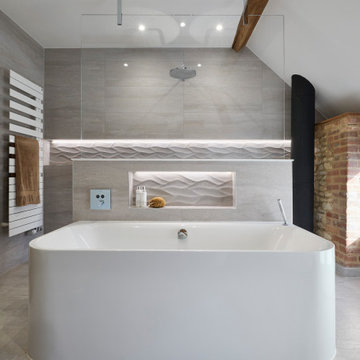
A refresh of the master ensuite bathroom was required by our client, returning for their second Hobson’s Choice renovation. They had recently moved into the property and the original bathroom wasn’t providing the functionality or quality of finish they desired.
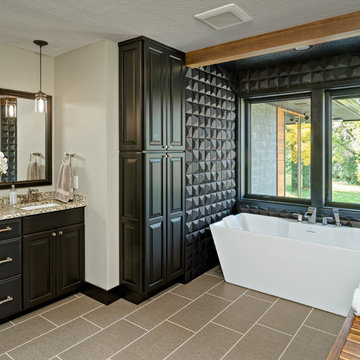
Master bathroom with stand alone tub and unique 3D tile.
Photo of a mid-sized midcentury master bathroom in Minneapolis with raised-panel cabinets, brown cabinets, a freestanding tub, an alcove shower, a one-piece toilet, beige tile, ceramic tile, beige walls, ceramic floors, an undermount sink, quartzite benchtops, brown floor, a hinged shower door, brown benchtops, a shower seat, a double vanity, a built-in vanity and exposed beam.
Photo of a mid-sized midcentury master bathroom in Minneapolis with raised-panel cabinets, brown cabinets, a freestanding tub, an alcove shower, a one-piece toilet, beige tile, ceramic tile, beige walls, ceramic floors, an undermount sink, quartzite benchtops, brown floor, a hinged shower door, brown benchtops, a shower seat, a double vanity, a built-in vanity and exposed beam.
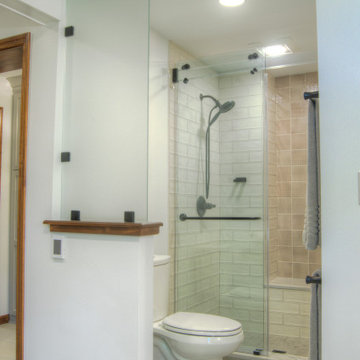
shower and toilet space
Photo of a mid-sized transitional master bathroom in Columbus with recessed-panel cabinets, medium wood cabinets, a freestanding tub, an alcove shower, a one-piece toilet, white tile, porcelain tile, white walls, porcelain floors, an undermount sink, quartzite benchtops, beige floor, a sliding shower screen, white benchtops, a shower seat, a double vanity, a built-in vanity and exposed beam.
Photo of a mid-sized transitional master bathroom in Columbus with recessed-panel cabinets, medium wood cabinets, a freestanding tub, an alcove shower, a one-piece toilet, white tile, porcelain tile, white walls, porcelain floors, an undermount sink, quartzite benchtops, beige floor, a sliding shower screen, white benchtops, a shower seat, a double vanity, a built-in vanity and exposed beam.
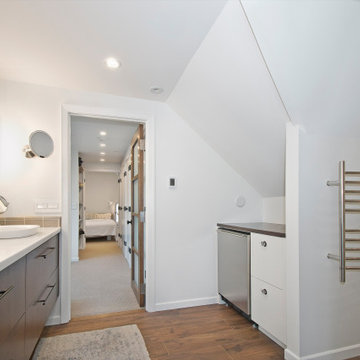
Architecture & Construction Management by: Harmoni Designs, LLC.
New modern Scandinavian and Japanese inspired custom designed master bathroom.
Design ideas for a large modern master bathroom in Cleveland with flat-panel cabinets, dark wood cabinets, a freestanding tub, a one-piece toilet, beige tile, porcelain tile, white walls, wood-look tile, a vessel sink, quartzite benchtops, white floor, white benchtops, a double vanity, a floating vanity and exposed beam.
Design ideas for a large modern master bathroom in Cleveland with flat-panel cabinets, dark wood cabinets, a freestanding tub, a one-piece toilet, beige tile, porcelain tile, white walls, wood-look tile, a vessel sink, quartzite benchtops, white floor, white benchtops, a double vanity, a floating vanity and exposed beam.
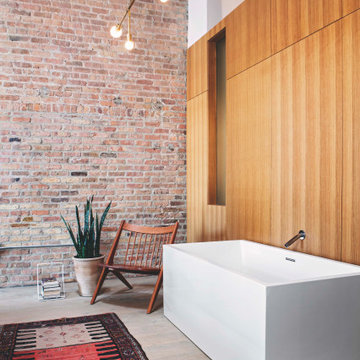
Free standing Wetstyle bathtub against a custom millwork dividing wall. The fireplace is located adjacent to the bath area near the custom pedestal bed.

The shape of the bathroom, and the internal characteristics of the property, provided the ingredients to create a challenging layout design. The sloping ceiling, an internal flue from the ground-floor woodburning stove, and the exposed timber architecture.
The puzzle was solved by the inclusion of a dwarf wall behind the bathtub in the centre of the room. It created the space for a large walk-in shower that wasn’t compromised by the sloping ceiling or the flue.
The exposed timber and brickwork of the Cotswold property add to the style of the space and link the master ensuite to the rest of the home.
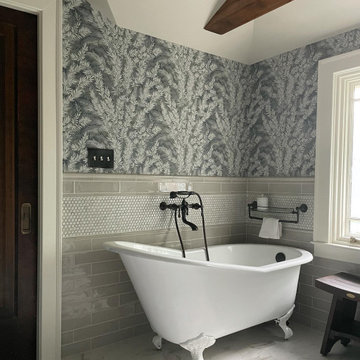
Craftsman Bungalow, Master Bathroom, with Claw-foot Tub, and Wall Mount Faucet. Wallpaper by Cole and Sons, with an Exposed Beam and salvaged Doors to match pre-existing.
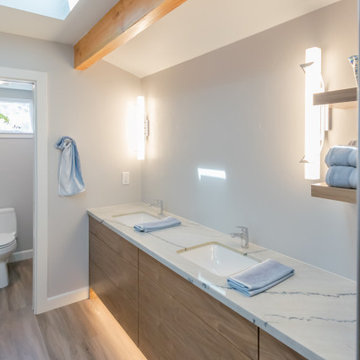
Large contemporary master bathroom in San Francisco with flat-panel cabinets, brown cabinets, a double shower, a one-piece toilet, beige tile, ceramic tile, grey walls, vinyl floors, an undermount sink, quartzite benchtops, beige floor, an open shower, beige benchtops, an enclosed toilet, a double vanity, a built-in vanity and exposed beam.
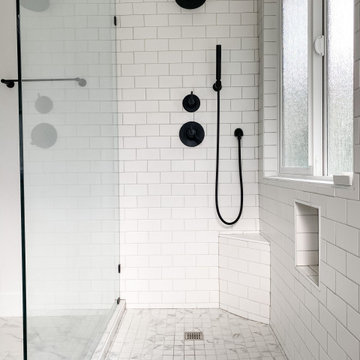
This was a complete transformation of a outdated primary bedroom, bathroom and closet space. Some layout changes with new beautiful materials top to bottom. See before pictures! From carpet in the bathroom to heated tile floors. From an unused bath to a large walk in shower. From a smaller wood vanity to a large grey wrap around vanity with 3x the storage. From dated carpet in the bedroom to oak flooring. From one master closet to 2! Amazing clients to work with!
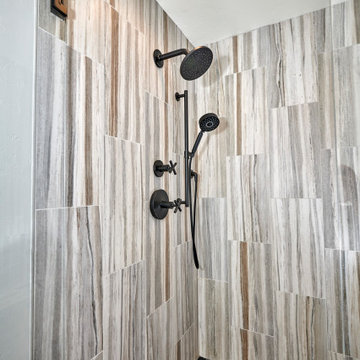
Urban Mountain lifestyle. The client came from a resort ski town in Colorado to city life. Bringing the casual lifestyle to this home you can see the urban cabin influence. This lifestyle can be compact, light-filled, clever, practical, simple, sustainable, and a dream to live in. It will have a well designed floor plan and beautiful details to create everyday astonishment. Life in the city can be both fulfilling and delightful.
Design Signature Designs Kitchen Bath
Contractor MC Construction
Photographer Sheldon of Ivestor
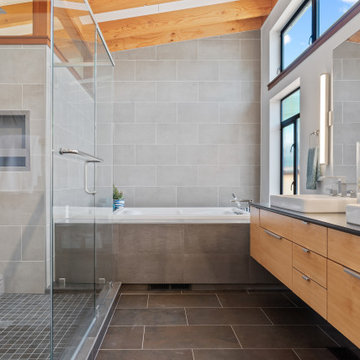
Complete master bathroom,we love to combination between the concrete gray look and the wood
Design ideas for a mid-sized contemporary master bathroom in San Francisco with flat-panel cabinets, light wood cabinets, a drop-in tub, an open shower, gray tile, porcelain tile, cement tiles, a vessel sink, quartzite benchtops, grey floor, a hinged shower door, black benchtops, a single vanity, a floating vanity and exposed beam.
Design ideas for a mid-sized contemporary master bathroom in San Francisco with flat-panel cabinets, light wood cabinets, a drop-in tub, an open shower, gray tile, porcelain tile, cement tiles, a vessel sink, quartzite benchtops, grey floor, a hinged shower door, black benchtops, a single vanity, a floating vanity and exposed beam.
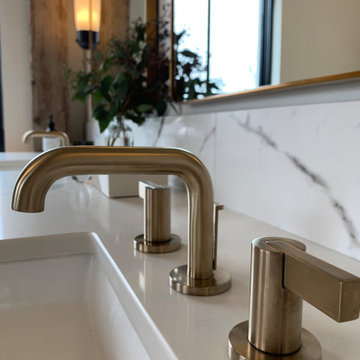
Large modern master bathroom in Cleveland with flat-panel cabinets, medium wood cabinets, a freestanding tub, an alcove shower, white walls, porcelain floors, an undermount sink, quartzite benchtops, white floor, a hinged shower door, white benchtops, an enclosed toilet, a double vanity, a freestanding vanity and exposed beam.
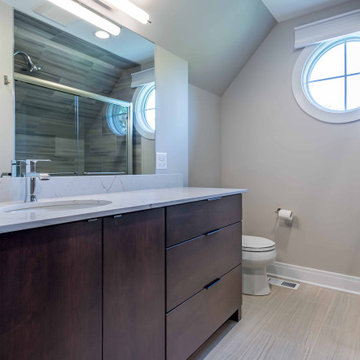
This is an example of a mid-sized contemporary master bathroom in Chicago with a freestanding vanity, flat-panel cabinets, dark wood cabinets, a one-piece toilet, beige walls, laminate floors, an undermount sink, quartzite benchtops, beige floor, white benchtops, an enclosed toilet, a single vanity, exposed beam and wallpaper.
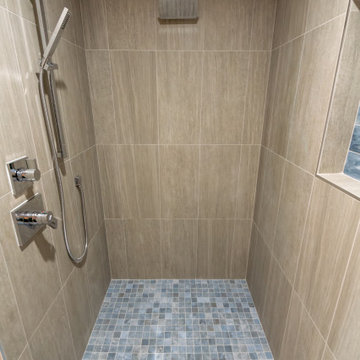
This is an example of a large contemporary master bathroom in San Francisco with flat-panel cabinets, brown cabinets, a double shower, a one-piece toilet, beige tile, ceramic tile, grey walls, vinyl floors, an undermount sink, quartzite benchtops, beige floor, an open shower, beige benchtops, an enclosed toilet, a double vanity, a built-in vanity and exposed beam.
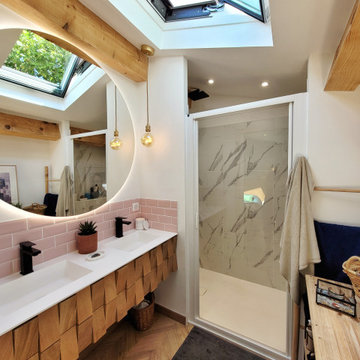
Création d'une salle d'eau attenante à la chambre parentale.
Superficie de 6m²
This is an example of a small contemporary 3/4 bathroom in Marseille with light wood cabinets, a curbless shower, a one-piece toilet, pink tile, matchstick tile, light hardwood floors, an undermount sink, quartzite benchtops, a hinged shower door, white benchtops, a niche, a double vanity, a floating vanity and exposed beam.
This is an example of a small contemporary 3/4 bathroom in Marseille with light wood cabinets, a curbless shower, a one-piece toilet, pink tile, matchstick tile, light hardwood floors, an undermount sink, quartzite benchtops, a hinged shower door, white benchtops, a niche, a double vanity, a floating vanity and exposed beam.
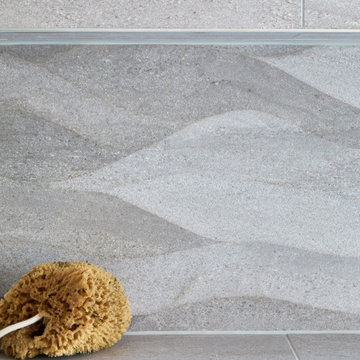
Textured tiling within the bathtub and shower alcoves plays with the light and adds visual interest.
Large modern master bathroom in Oxfordshire with flat-panel cabinets, dark wood cabinets, a freestanding tub, an open shower, a wall-mount toilet, gray tile, porcelain tile, grey walls, porcelain floors, a wall-mount sink, quartzite benchtops, grey floor, an open shower, white benchtops, a floating vanity and exposed beam.
Large modern master bathroom in Oxfordshire with flat-panel cabinets, dark wood cabinets, a freestanding tub, an open shower, a wall-mount toilet, gray tile, porcelain tile, grey walls, porcelain floors, a wall-mount sink, quartzite benchtops, grey floor, an open shower, white benchtops, a floating vanity and exposed beam.
Bathroom Design Ideas with Quartzite Benchtops and Exposed Beam
3