Bathroom Design Ideas with Quartzite Benchtops and Panelled Walls
Refine by:
Budget
Sort by:Popular Today
41 - 60 of 192 photos
Item 1 of 3
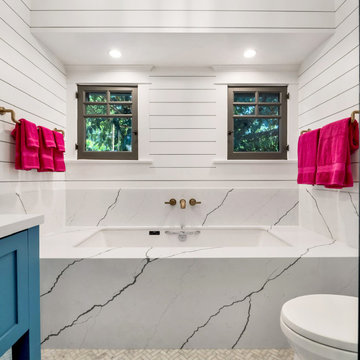
Step into this beautifully transformed bathroom, a serene blue and bold sanctuary nestled within a distinguished South Pasadena home. This space artfully marries modern indulgence with historical charm.
The first thing that captivates your attention is the gleaming brass fixtures from Brizo. These fixtures aren’t merely functional; they’re bold statement pieces that inject a layer of refined elegance. The brass showerhead, sink faucet, and bathtub faucet radiate against the calm backdrop.
Next to these radiant fixtures, you’ll find cabinets bathed in a soothing shade of sky blue. This tranquil hue instills a sense of serenity, transforming the bathroom into a peaceful oasis. This is the perfect place to start and end your day in the city of South Pasadena.
Contrasting the contemporary fixtures and cabinetry, the walls display traditional Tongue and Groove paneling. This classic design detail pays homage to the home’s rich history. When paired with the sky-blue cabinets, it ushers in a coastal, airy vibe.
As you venture further into the space, your gaze naturally falls onto the floor. Here, a striking chevron pattern captures the eye. The rhythmic alternation of tile shades creates a dynamic visual journey across the room.
The shower and the bathtub are enveloped in immaculate white quartz slabs. The subtle grey veins throughout the quartz radiate a spa-like ambiance. These serene elements, along with the white quartz, brass fixtures, sky-blue cabinets, and dynamic chevron tile flooring, harmonize perfectly.
Illuminating this exquisite ensemble is the soft, warm glow of strategically placed LED recessed lighting. These modern lights enhance every design detail, creating a cozy, inviting atmosphere. The LEDs highlight the textures and colors in the room, providing efficient and adjustable light.
Finally, in acknowledgment of the house’s historical lineage, the bathroom window has been custom-crafted. These windows invite an abundance of natural light, offering glimpses of the charming South Pasadena neighborhood. They fill the room with warmth, paying homage to the history and character of the city.
In summary, this ‘blue and bold’ bathroom stands as a testament to the seamless fusion of modern elements with historical charm. It showcases visually stunning aesthetics combined with practical functionality. Truly embodying the spirit of the city of South Pasadena.
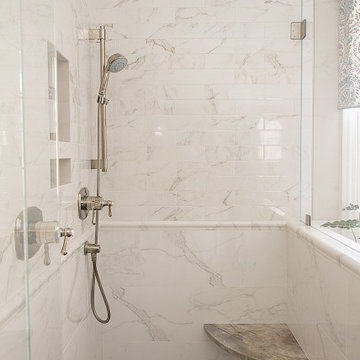
Design ideas for a large traditional master bathroom in Chicago with white cabinets, a corner shower, porcelain floors, quartzite benchtops, a hinged shower door, a shower seat, a double vanity, a built-in vanity and panelled walls.
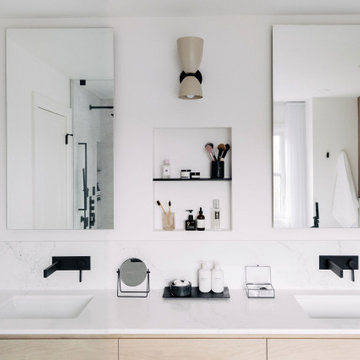
This is an example of a large modern master bathroom in Toronto with flat-panel cabinets, light wood cabinets, a freestanding tub, white tile, stone slab, white walls, porcelain floors, an undermount sink, quartzite benchtops, grey floor, white benchtops, a niche, a double vanity, a floating vanity and panelled walls.
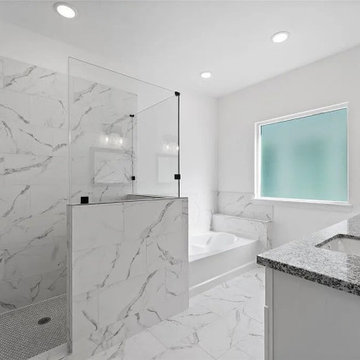
The color scheme is key when it comes to decorating any bathroom. In this Medium size bathroom, we used primary calm colors (white and grey) that work great to give a stylish look that the client desire. It gives a great visual appeal while also complementing the interior of the house and matching the client's lifestyle. Because we have a consistent design, we went for a vanity that matches the floor design, and other accessories in the bathroom. We used accent lighting in some areas such as the vanity, bathtub, and shower which brings a unique effect to the bathroom. Besides the artificial light, we go natural by allowing in more natural lights using windows. In the walk-in shower, the shower door was clear glass therefore, the room looked brighter and gave a fantastic result. Also, the garden tub was effective in providing a deeper soak compared to a normal bathtub and it provides a thoroughly relaxing environment. The bathroom also contains a one-piece toilet room for more privacy. The final look was fantastic.
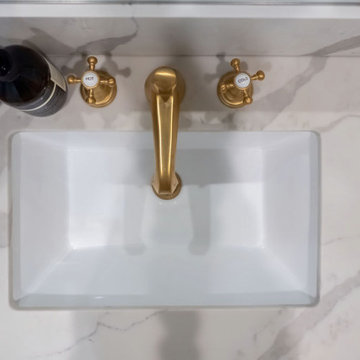
Guest bathroom remodel. Sandblasted wood doors with original antique door hardware. Glass Shower with white subway tile and gray grout. Black shower door hardware. Antique brass faucets. Cement tile floor. Painted gray cabinets. Painted white walls and ceilings. Original vintage lighting. Lakefront 1920's cabin on Lake Tahoe.
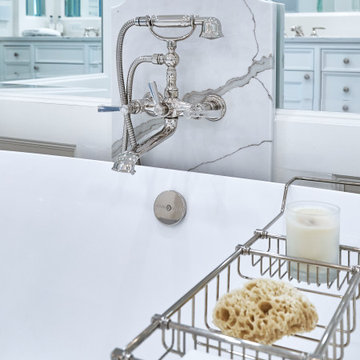
In addition to the use of light quartz and marble, we strategically used mirrors to give the small master bath the illusion of being spacious and airy. Adding paneling to the walls and mirrors gives the room a seamless, finished look, which is highlighted by lights integrated into the mirrors. The white and gray quartz and marble throughout the bathroom. The custom quartz faucet detail we created behind the soaking tub is special touch that sets this room apart.
Rudloff Custom Builders has won Best of Houzz for Customer Service in 2014, 2015 2016, 2017, 2019, and 2020. We also were voted Best of Design in 2016, 2017, 2018, 2019 and 2020, which only 2% of professionals receive. Rudloff Custom Builders has been featured on Houzz in their Kitchen of the Week, What to Know About Using Reclaimed Wood in the Kitchen as well as included in their Bathroom WorkBook article. We are a full service, certified remodeling company that covers all of the Philadelphia suburban area. This business, like most others, developed from a friendship of young entrepreneurs who wanted to make a difference in their clients’ lives, one household at a time. This relationship between partners is much more than a friendship. Edward and Stephen Rudloff are brothers who have renovated and built custom homes together paying close attention to detail. They are carpenters by trade and understand concept and execution. Rudloff Custom Builders will provide services for you with the highest level of professionalism, quality, detail, punctuality and craftsmanship, every step of the way along our journey together.
Specializing in residential construction allows us to connect with our clients early in the design phase to ensure that every detail is captured as you imagined. One stop shopping is essentially what you will receive with Rudloff Custom Builders from design of your project to the construction of your dreams, executed by on-site project managers and skilled craftsmen. Our concept: envision our client’s ideas and make them a reality. Our mission: CREATING LIFETIME RELATIONSHIPS BUILT ON TRUST AND INTEGRITY.
Photo Credit: Linda McManus Images
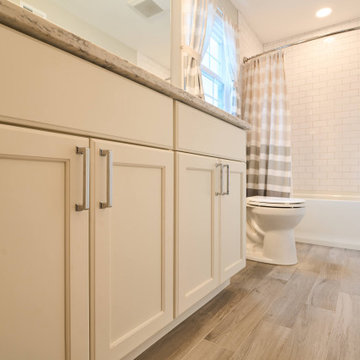
Custom luxury high to medium end hallway bathroom remodel.
Inspiration for a mid-sized modern kids bathroom in Philadelphia with recessed-panel cabinets, white cabinets, a drop-in tub, a two-piece toilet, white tile, subway tile, wood-look tile, a drop-in sink, quartzite benchtops, brown floor, beige benchtops, a double vanity, a built-in vanity, panelled walls, a shower/bathtub combo, grey walls, a shower curtain and an enclosed toilet.
Inspiration for a mid-sized modern kids bathroom in Philadelphia with recessed-panel cabinets, white cabinets, a drop-in tub, a two-piece toilet, white tile, subway tile, wood-look tile, a drop-in sink, quartzite benchtops, brown floor, beige benchtops, a double vanity, a built-in vanity, panelled walls, a shower/bathtub combo, grey walls, a shower curtain and an enclosed toilet.
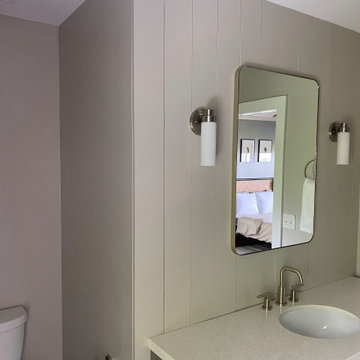
Inspiration for a mid-sized contemporary bathroom in Other with recessed-panel cabinets, grey cabinets, an alcove tub, a shower/bathtub combo, a two-piece toilet, beige walls, an undermount sink, quartzite benchtops, a shower curtain, white benchtops, a single vanity, a freestanding vanity and panelled walls.
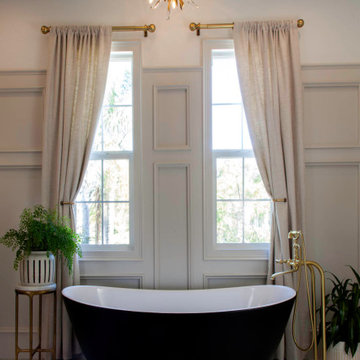
This elegant bathroom is essential part of winding down at the end of a long day. The wallpaper adds a classic, traditional touch. The real show stopped in this bathroom is the wall paneling in a rich neutral paint color.
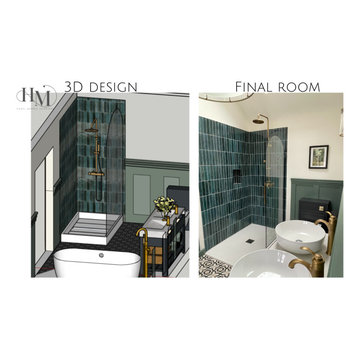
modern country house en-suite green bathroom 3D design and final space, green smoke panelling and walk in shower
This is an example of a mid-sized modern master bathroom in Buckinghamshire with flat-panel cabinets, black cabinets, a freestanding tub, an open shower, a one-piece toilet, green tile, porcelain tile, green walls, ceramic floors, a vessel sink, quartzite benchtops, multi-coloured floor, an open shower, grey benchtops, a double vanity, a freestanding vanity, vaulted and panelled walls.
This is an example of a mid-sized modern master bathroom in Buckinghamshire with flat-panel cabinets, black cabinets, a freestanding tub, an open shower, a one-piece toilet, green tile, porcelain tile, green walls, ceramic floors, a vessel sink, quartzite benchtops, multi-coloured floor, an open shower, grey benchtops, a double vanity, a freestanding vanity, vaulted and panelled walls.
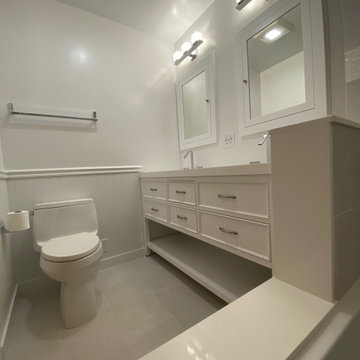
Simple and Clean Hallway Bathroom Remodel we remodeled for the customer in Moraga. We truly enjoyed working them to create these simple clean lines for their Hallway Bathroom
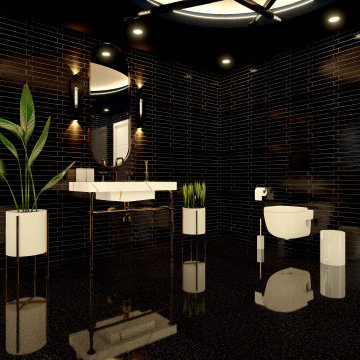
Hi everyone:
My black golden bathroom design ready to work as B2B with interior designers www.mscreationandmore.com/services
Photo of a large industrial master bathroom in Boston with open cabinets, yellow cabinets, a freestanding tub, a shower/bathtub combo, a wall-mount toilet, black tile, ceramic tile, black walls, terrazzo floors, a console sink, quartzite benchtops, black floor, a sliding shower screen, white benchtops, a shower seat, a single vanity, a freestanding vanity, recessed and panelled walls.
Photo of a large industrial master bathroom in Boston with open cabinets, yellow cabinets, a freestanding tub, a shower/bathtub combo, a wall-mount toilet, black tile, ceramic tile, black walls, terrazzo floors, a console sink, quartzite benchtops, black floor, a sliding shower screen, white benchtops, a shower seat, a single vanity, a freestanding vanity, recessed and panelled walls.
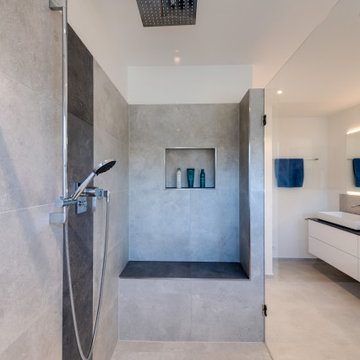
Großzügig zeigt sich die bodengleiche, offene Dusche mit Glasfront, smarter Wasserfalldusche und edler Gestaltung. Eine gemauerte Sitzgelegenheit kann auch als Ablagefläche dienen, die durch ein eingelassenes Wandregal ergänzt wird. Bei Bedarf erlaubt die formschöne Gestaltung auch eine barrierereduzierte Nutzung mit hohem Komfort. Edle Akzente bieten sowohl die verchromten Kantenleisten am Regal als auch die farblich kontrastierende Duschbank.
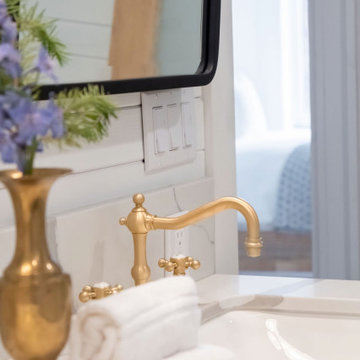
Guest bathroom remodel. Sandblasted wood doors with original antique door hardware. Glass Shower with white subway tile and gray grout. Black shower door hardware. Antique brass faucets. Marble hex tile floor. Painted gray cabinets. Painted white walls and ceilings. Original vintage clawfoot tub. Lakefront 1920's cabin on Lake Tahoe.
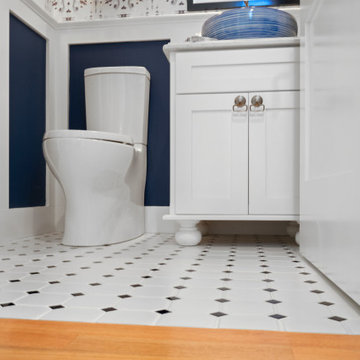
Whole house remodel in Narragansett RI. We reconfigured the floor plan and added a small addition to the right side to extend the kitchen. Thus creating a gorgeous transitional kitchen with plenty of room for cooking, storage, and entertaining. The dining room can now seat up to 12 with a recessed hutch for a few extra inches in the space. The new half bath provides lovely shades of blue and is sure to catch your eye! The rear of the first floor now has a private and cozy guest suite.
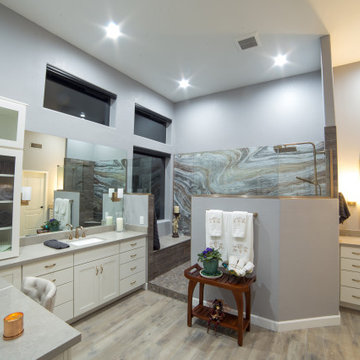
Gorgeous full home renovation. The master suite remodel features unique details such as an art panel by Alex Turco (an Italian artist), 12" x 24" porcelain tile with coordinating 2" x 2" mosaic tile shower floor, bench seating, Champagne Bronze fixtures by Delta, separate his and hers vanities by Wellborn Cabinet topped with Pental quartz countertops.
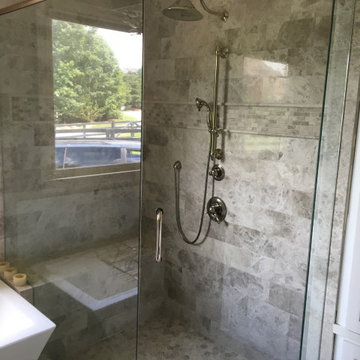
Inspiration for a mid-sized traditional master bathroom in Atlanta with shaker cabinets, white cabinets, a freestanding tub, a corner shower, a one-piece toilet, gray tile, stone tile, brown walls, marble floors, an undermount sink, quartzite benchtops, grey floor, an open shower, white benchtops, a shower seat, a double vanity, a built-in vanity, coffered and panelled walls.
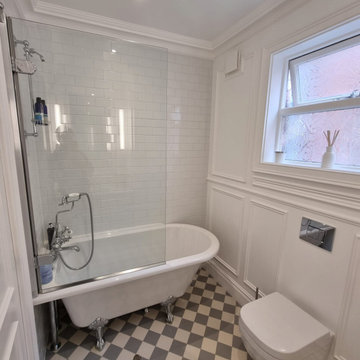
Photo of a traditional bathroom in Manchester with a freestanding tub, a wall-mount toilet, white walls, quartzite benchtops, white benchtops, a single vanity, a built-in vanity and panelled walls.
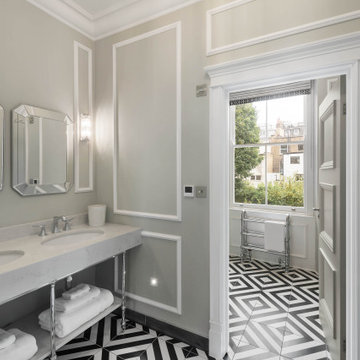
Design ideas for a mid-sized transitional master bathroom in London with open cabinets, grey cabinets, a drop-in tub, an open shower, a wall-mount toilet, black tile, ceramic tile, green walls, ceramic floors, a pedestal sink, quartzite benchtops, multi-coloured floor, a sliding shower screen, grey benchtops, a double vanity, a built-in vanity and panelled walls.
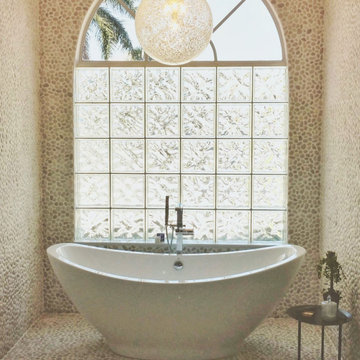
This is an example of a large contemporary master wet room bathroom in Miami with a vessel sink, a single vanity, a freestanding vanity, shaker cabinets, black cabinets, a freestanding tub, a one-piece toilet, white tile, slate, white walls, marble floors, quartzite benchtops, white floor, a hinged shower door, white benchtops, recessed and panelled walls.
Bathroom Design Ideas with Quartzite Benchtops and Panelled Walls
3