Bathroom Design Ideas with Quartzite Benchtops and Wallpaper
Refine by:
Budget
Sort by:Popular Today
101 - 120 of 644 photos
Item 1 of 3
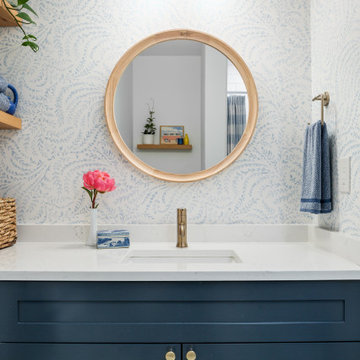
Inspiration for a transitional 3/4 bathroom in Seattle with shaker cabinets, blue cabinets, an alcove shower, a one-piece toilet, a drop-in sink, quartzite benchtops, white floor, a shower curtain, white benchtops, a single vanity, a built-in vanity and wallpaper.
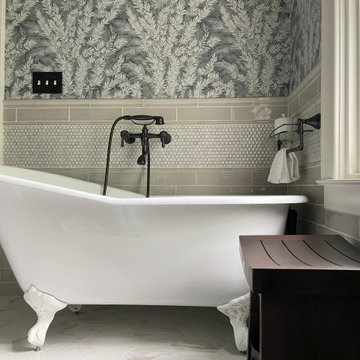
Master Bathroom Claw-Foot Tub with wall mount faucet, Modern Farmhouse, Traditional, Chattanooga Interior Design by Kyle Build
Small traditional master bathroom in Other with shaker cabinets, blue cabinets, a claw-foot tub, a curbless shower, a two-piece toilet, gray tile, porcelain tile, blue walls, porcelain floors, an undermount sink, quartzite benchtops, white floor, a hinged shower door, white benchtops, a single vanity, a freestanding vanity, exposed beam and wallpaper.
Small traditional master bathroom in Other with shaker cabinets, blue cabinets, a claw-foot tub, a curbless shower, a two-piece toilet, gray tile, porcelain tile, blue walls, porcelain floors, an undermount sink, quartzite benchtops, white floor, a hinged shower door, white benchtops, a single vanity, a freestanding vanity, exposed beam and wallpaper.
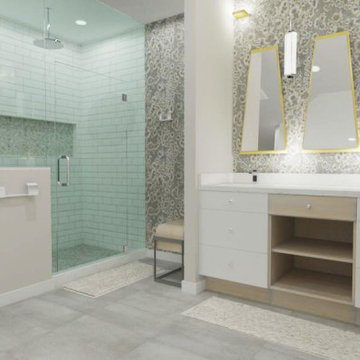
Remodel rendering in 3D to show space, materials and lighting changes.
Large contemporary master bathroom in Other with flat-panel cabinets, light wood cabinets, an open shower, white tile, subway tile, grey walls, porcelain floors, an undermount sink, quartzite benchtops, grey floor, a hinged shower door, white benchtops, a shower seat, a double vanity, a built-in vanity, vaulted and wallpaper.
Large contemporary master bathroom in Other with flat-panel cabinets, light wood cabinets, an open shower, white tile, subway tile, grey walls, porcelain floors, an undermount sink, quartzite benchtops, grey floor, a hinged shower door, white benchtops, a shower seat, a double vanity, a built-in vanity, vaulted and wallpaper.
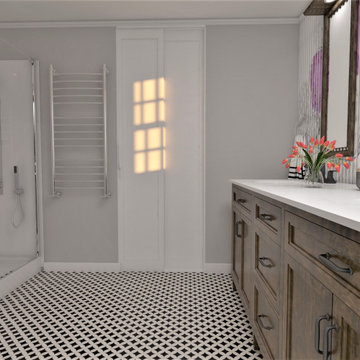
In this view you see that I added a pocket door from master bedroom to give more space to construct the shower. A double sink and warm wood vanity with lots of storage was a must. Gorgeous large walk-in shower with glass surround was added to keep the room light and larger feeling. The original floor was kept. The shower had a pony wall to give the commode some privacy.
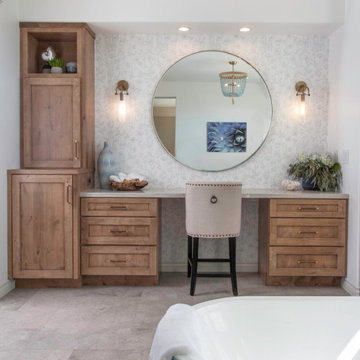
The clients wanted a refresh on their master suite while keeping the majority of the plumbing in the same space. Keeping the shower were it was we simply
removed some minimal walls at their master shower area which created a larger, more dramatic, and very functional master wellness retreat.
The new space features a expansive showering area, as well as two furniture sink vanity, and seated makeup area. A serene color palette and a variety of textures gives this bathroom a spa-like vibe and the dusty blue highlights repeated in glass accent tiles, delicate wallpaper and customized blue tub.
Design and Cabinetry by Bonnie Bagley Catlin
Kitchen Installation by Tomas at Mc Construction
Photos by Gail Owens
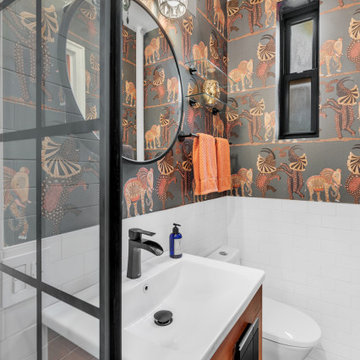
SABI Construction recently wrapped up a full bathroom gut renovation at 345 E 49th St, New York, NY 10017. This project encompassed a comprehensive design-build package, securing board approval, DOB permitting, and construction management. The bathroom now boasts a shabby-chic style, featuring safari-themed wallpaper, marrying modern aesthetics with functionality.
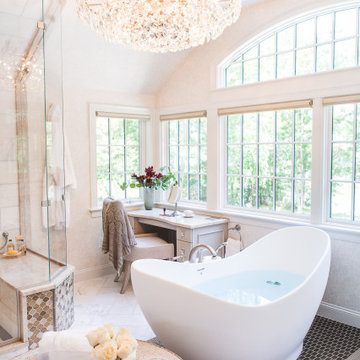
Design ideas for an expansive traditional master bathroom in Boston with recessed-panel cabinets, distressed cabinets, a freestanding tub, a double shower, a one-piece toilet, multi-coloured tile, marble, multi-coloured walls, marble floors, an undermount sink, quartzite benchtops, multi-coloured floor, a hinged shower door, multi-coloured benchtops, an enclosed toilet, a double vanity, a built-in vanity, vaulted and wallpaper.
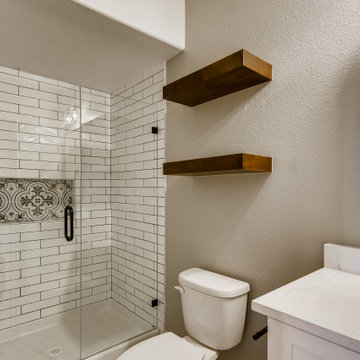
This beautiful basement bathroom has gray walls with medium, flat white trim. The door is white with a white frame and black metallic handles and hinges. The flooring is a farmhouse styled white and black tile. The vanity set has white cabinets with recessed panels and black metallic handles. The vanity set's counter top is a white quartz with an undermounted sink equipped with a bronze faucet. Above the sink is a square tilting mirror with a bronze frame and a bronze lighting fixture with three light bulbs. The alcove shower has white ceramic tile in a brick laid style. In the center of the back wall in the shower is a shower niche with black and white ceramic tile. The shower is enclosed in a glass door with bronze hinges and a bronze handle. The shower head, knob and towel rack are bronze and the shower pan is a white fiberglass. Above the toilet are two wooden, floating shelves with a dark brown stain.
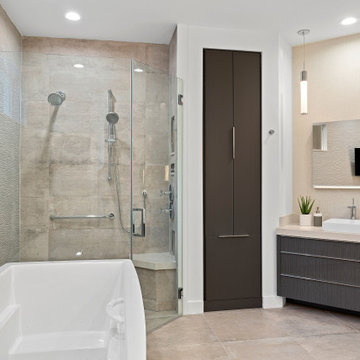
This is an example of a large modern master bathroom in Miami with flat-panel cabinets, dark wood cabinets, a corner shower, a one-piece toilet, gray tile, porcelain tile, beige walls, porcelain floors, a vessel sink, quartzite benchtops, grey floor, a hinged shower door, white benchtops, an enclosed toilet, a double vanity, a built-in vanity and wallpaper.
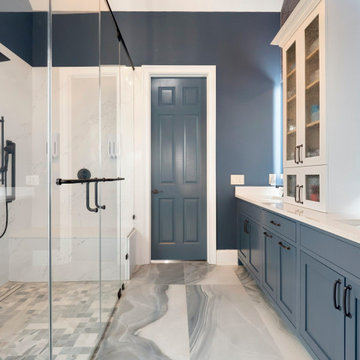
A Zen and welcoming principal bathroom with double vanities, oversized shower tub combo, beautiful oversized porcelain floors, quartz countertops and a state of the art Toto toilet. This bathroom will melt all your cares away.
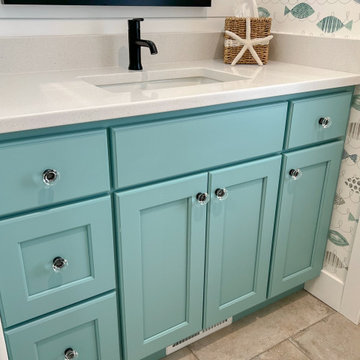
This client wanted to give a nod to the beach... one of her favorite places to be!
Photo of a small beach style 3/4 bathroom in Denver with shaker cabinets, blue cabinets, a one-piece toilet, white tile, white walls, ceramic floors, an undermount sink, quartzite benchtops, beige floor, white benchtops, an enclosed toilet, a single vanity, a built-in vanity and wallpaper.
Photo of a small beach style 3/4 bathroom in Denver with shaker cabinets, blue cabinets, a one-piece toilet, white tile, white walls, ceramic floors, an undermount sink, quartzite benchtops, beige floor, white benchtops, an enclosed toilet, a single vanity, a built-in vanity and wallpaper.
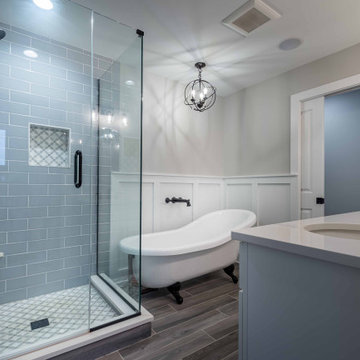
Photo of a mid-sized country 3/4 bathroom in Chicago with recessed-panel cabinets, an alcove tub, a shower/bathtub combo, a two-piece toilet, blue tile, subway tile, white walls, ceramic floors, an integrated sink, quartzite benchtops, multi-coloured floor, multi-coloured benchtops, an enclosed toilet, a single vanity, a freestanding vanity, wallpaper, wallpaper, white cabinets and a hinged shower door.
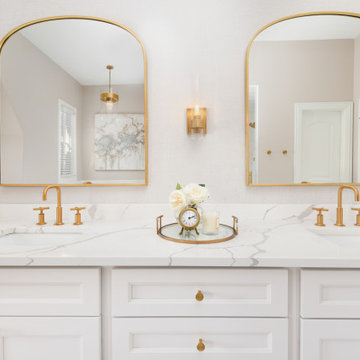
Photo of a large master bathroom in Chicago with furniture-like cabinets, beige cabinets, a freestanding tub, a double shower, a two-piece toilet, beige tile, ceramic tile, black walls, ceramic floors, an undermount sink, quartzite benchtops, white floor, a hinged shower door, white benchtops, a niche, a double vanity, a built-in vanity, vaulted and wallpaper.
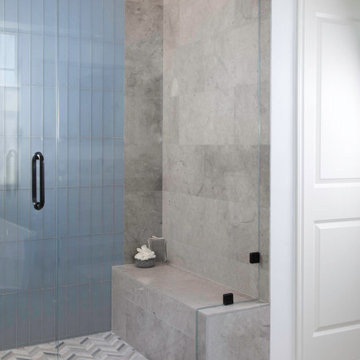
The clients wanted a refresh on their master suite while keeping the majority of the plumbing in the same space. Keeping the shower were it was we simply
removed some minimal walls at their master shower area which created a larger, more dramatic, and very functional master wellness retreat.
The new space features a expansive showering area, as well as two furniture sink vanity, and seated makeup area. A serene color palette and a variety of textures gives this bathroom a spa-like vibe and the dusty blue highlights repeated in glass accent tiles, delicate wallpaper and customized blue tub.
Design and Cabinetry by Bonnie Bagley Catlin
Kitchen Installation by Tomas at Mc Construction
Photos by Gail Owens
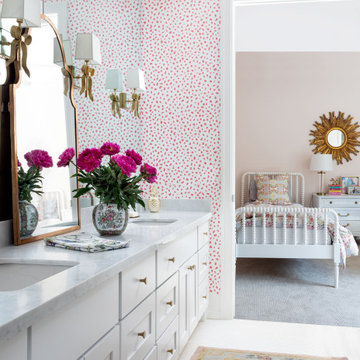
Inspiration for an expansive contemporary kids bathroom in Houston with white cabinets, pink walls, ceramic floors, a drop-in sink, quartzite benchtops, white floor, white benchtops, a double vanity, a built-in vanity and wallpaper.

Inspiration for a large beach style master bathroom in Orange County with shaker cabinets, blue cabinets, a freestanding tub, a corner shower, a one-piece toilet, gray tile, ceramic tile, blue walls, mosaic tile floors, an undermount sink, quartzite benchtops, white floor, a hinged shower door, grey benchtops, a niche, a double vanity, a built-in vanity, vaulted and wallpaper.
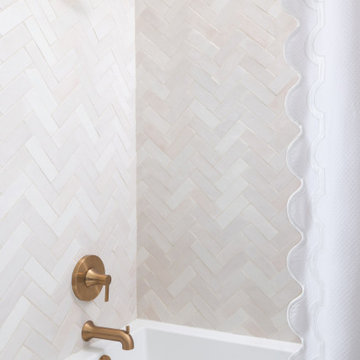
Photo of a large traditional bathroom in Houston with medium wood cabinets, an alcove tub, a shower/bathtub combo, a two-piece toilet, white tile, stone tile, white walls, marble floors, an undermount sink, quartzite benchtops, white floor, a shower curtain, white benchtops, a single vanity, a freestanding vanity and wallpaper.
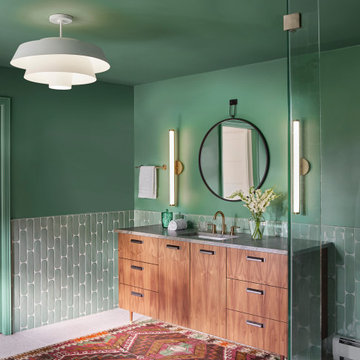
Mid mod walnut vanities with brass caps on the feet adorn the bathroom with terrazzo floor, and saturated green walls.
Design ideas for a large modern master bathroom in Denver with flat-panel cabinets, brown cabinets, a freestanding tub, a corner shower, a one-piece toilet, green tile, ceramic tile, green walls, terrazzo floors, an undermount sink, quartzite benchtops, white floor, a hinged shower door, grey benchtops, an enclosed toilet, a double vanity, a freestanding vanity and wallpaper.
Design ideas for a large modern master bathroom in Denver with flat-panel cabinets, brown cabinets, a freestanding tub, a corner shower, a one-piece toilet, green tile, ceramic tile, green walls, terrazzo floors, an undermount sink, quartzite benchtops, white floor, a hinged shower door, grey benchtops, an enclosed toilet, a double vanity, a freestanding vanity and wallpaper.
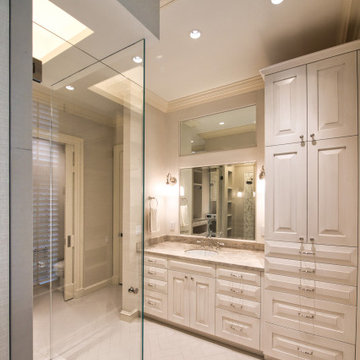
Traditional master bathroom in Houston with raised-panel cabinets, beige cabinets, a freestanding tub, beige walls, porcelain floors, an undermount sink, quartzite benchtops, beige floor, beige benchtops, a laundry, a built-in vanity and wallpaper.
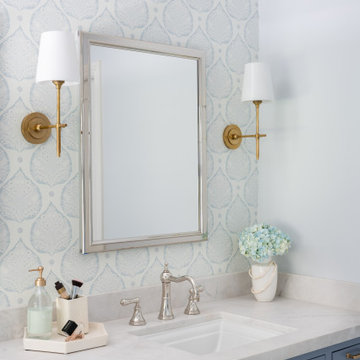
Design ideas for a large beach style master bathroom in Orange County with shaker cabinets, blue cabinets, a freestanding tub, a corner shower, a one-piece toilet, gray tile, ceramic tile, blue walls, mosaic tile floors, an undermount sink, quartzite benchtops, white floor, a hinged shower door, grey benchtops, a niche, a double vanity, a built-in vanity, vaulted and wallpaper.
Bathroom Design Ideas with Quartzite Benchtops and Wallpaper
6