Bathroom Design Ideas with Quartzite Benchtops and Wood
Refine by:
Budget
Sort by:Popular Today
41 - 60 of 131 photos
Item 1 of 3
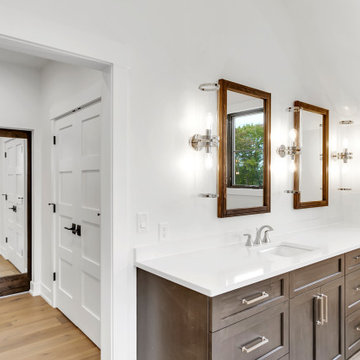
Master vanity
This is an example of a large country master bathroom in Other with shaker cabinets, brown cabinets, a freestanding tub, a double shower, a two-piece toilet, gray tile, porcelain tile, white walls, light hardwood floors, an undermount sink, quartzite benchtops, brown floor, a hinged shower door, white benchtops, a niche, a double vanity, a built-in vanity, wood and wood walls.
This is an example of a large country master bathroom in Other with shaker cabinets, brown cabinets, a freestanding tub, a double shower, a two-piece toilet, gray tile, porcelain tile, white walls, light hardwood floors, an undermount sink, quartzite benchtops, brown floor, a hinged shower door, white benchtops, a niche, a double vanity, a built-in vanity, wood and wood walls.
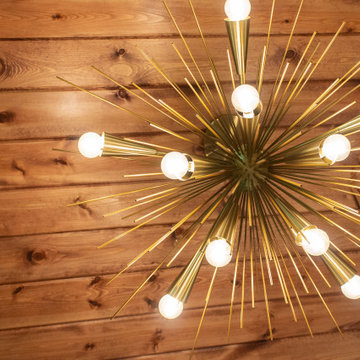
Mid-sized midcentury master wet room bathroom in Chicago with shaker cabinets, brown cabinets, a freestanding tub, white tile, porcelain tile, green walls, porcelain floors, quartzite benchtops, black floor, an open shower, white benchtops, a shower seat, a double vanity, a freestanding vanity and wood.
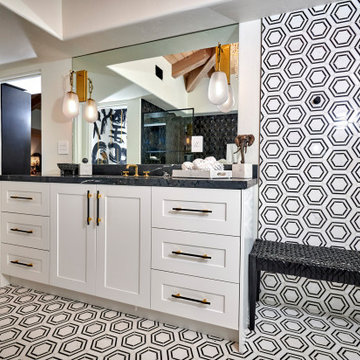
Urban cabin lifestyle. It will be compact, light-filled, clever, practical, simple, sustainable, and a dream to live in. It will have a well designed floor plan and beautiful details to create everyday astonishment. Life in the city can be both fulfilling and delightful mixed with natural materials and a touch of glamour.
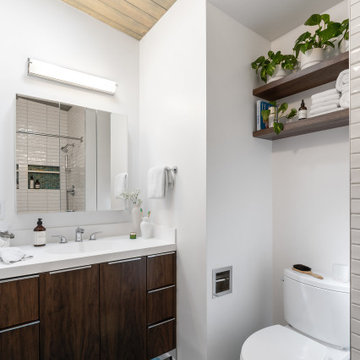
This bathroom was in need of a refresh! We love how the dark wood details and blue hexagon tiled floors bring out the best in each other.
Mid-sized transitional master bathroom in San Francisco with flat-panel cabinets, dark wood cabinets, an alcove tub, a shower/bathtub combo, a two-piece toilet, white tile, white walls, ceramic floors, an undermount sink, quartzite benchtops, turquoise floor, a shower curtain, white benchtops, a niche, a single vanity, a built-in vanity and wood.
Mid-sized transitional master bathroom in San Francisco with flat-panel cabinets, dark wood cabinets, an alcove tub, a shower/bathtub combo, a two-piece toilet, white tile, white walls, ceramic floors, an undermount sink, quartzite benchtops, turquoise floor, a shower curtain, white benchtops, a niche, a single vanity, a built-in vanity and wood.
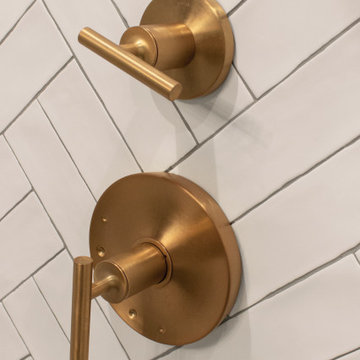
Photo of a mid-sized midcentury master wet room bathroom in Chicago with shaker cabinets, brown cabinets, a freestanding tub, white tile, porcelain tile, green walls, porcelain floors, quartzite benchtops, black floor, an open shower, white benchtops, a shower seat, a double vanity, a freestanding vanity and wood.
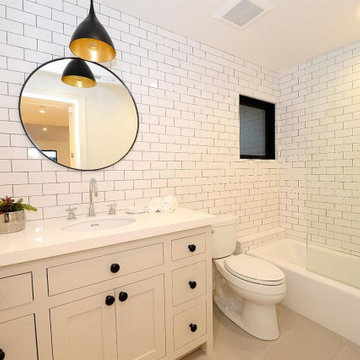
Inspiration for a mid-sized country bathroom in San Francisco with shaker cabinets, white cabinets, a corner tub, a shower/bathtub combo, a one-piece toilet, black and white tile, subway tile, white walls, porcelain floors, quartzite benchtops, grey floor, an open shower, white benchtops, a single vanity, a freestanding vanity and wood.
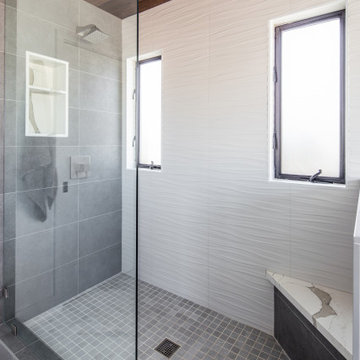
Photo of a large modern master bathroom in San Diego with flat-panel cabinets, brown cabinets, a double shower, gray tile, stone tile, white walls, porcelain floors, a drop-in sink, quartzite benchtops, white floor, a sliding shower screen, white benchtops, an enclosed toilet, a double vanity, a built-in vanity and wood.
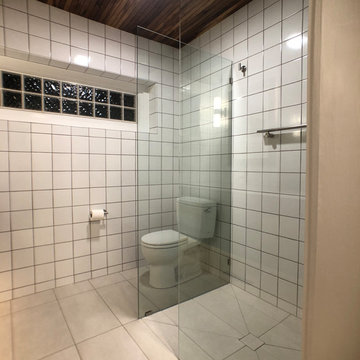
Curbless Shower Detail with Glass Wall Divider
Photo of a small midcentury master bathroom in Detroit with flat-panel cabinets, dark wood cabinets, a curbless shower, white tile, ceramic tile, porcelain floors, an undermount sink, quartzite benchtops, beige floor, an open shower, white benchtops, a single vanity, a floating vanity and wood.
Photo of a small midcentury master bathroom in Detroit with flat-panel cabinets, dark wood cabinets, a curbless shower, white tile, ceramic tile, porcelain floors, an undermount sink, quartzite benchtops, beige floor, an open shower, white benchtops, a single vanity, a floating vanity and wood.
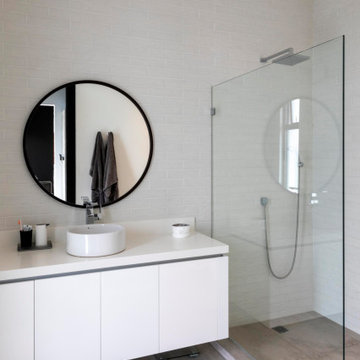
Photo of a mid-sized modern bathroom in Other with white tile, ceramic tile, grey walls, porcelain floors, quartzite benchtops, grey floor, white benchtops, a single vanity and wood.
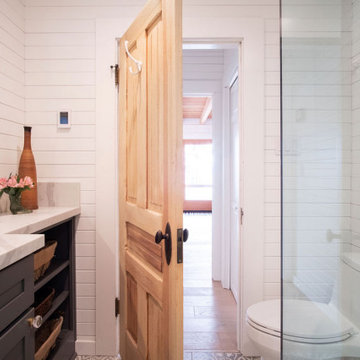
Guest bathroom remodel. Sandblasted wood doors with original antique door hardware. Glass Shower with white subway tile and gray grout. Black shower door hardware. Antique brass faucets. cement tile floor. Painted blue cabinets with crystal cabinet hardware. Painted white walls and ceilings. Lakefront 1920's cabin on Lake Tahoe.
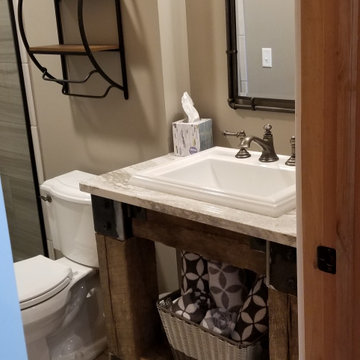
Rustic Reclaimed Wood Vanity
Inspiration for a country bathroom in Grand Rapids with distressed cabinets, an open shower, a two-piece toilet, multi-coloured tile, ceramic tile, grey walls, ceramic floors, a drop-in sink, quartzite benchtops, multi-coloured floor, a hinged shower door, white benchtops, a niche, a single vanity, a built-in vanity and wood.
Inspiration for a country bathroom in Grand Rapids with distressed cabinets, an open shower, a two-piece toilet, multi-coloured tile, ceramic tile, grey walls, ceramic floors, a drop-in sink, quartzite benchtops, multi-coloured floor, a hinged shower door, white benchtops, a niche, a single vanity, a built-in vanity and wood.
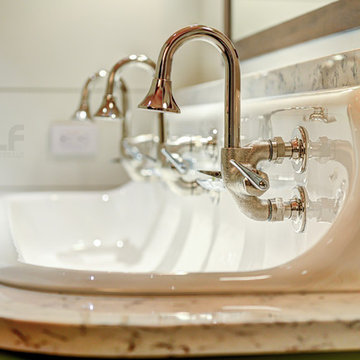
This is a pearly white porcelain sink with three curved stainless steel faucets.
Built by ULFBUILT.
This is an example of a mid-sized country kids bathroom in Denver with a trough sink, white walls, shaker cabinets, green cabinets, dark hardwood floors, quartzite benchtops, brown floor, white benchtops, a single vanity, a built-in vanity, wood and planked wall panelling.
This is an example of a mid-sized country kids bathroom in Denver with a trough sink, white walls, shaker cabinets, green cabinets, dark hardwood floors, quartzite benchtops, brown floor, white benchtops, a single vanity, a built-in vanity, wood and planked wall panelling.
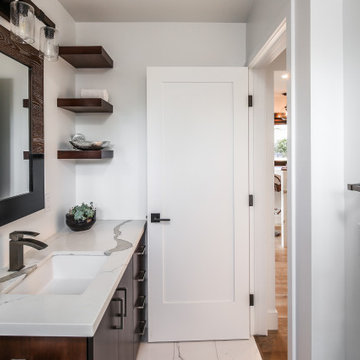
This is an example of a large modern master bathroom in San Diego with flat-panel cabinets, brown cabinets, a double shower, gray tile, stone tile, white walls, porcelain floors, a drop-in sink, quartzite benchtops, white floor, a sliding shower screen, white benchtops, a shower seat, a double vanity, a built-in vanity and wood.
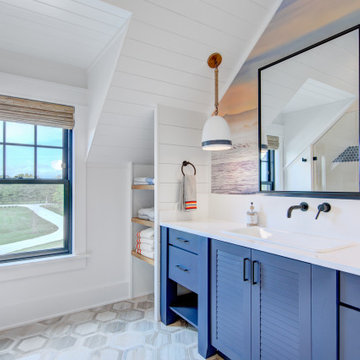
Inspiration for a country bathroom in Other with furniture-like cabinets, blue cabinets, an open shower, white tile, porcelain tile, porcelain floors, quartzite benchtops, a hinged shower door, white benchtops, a single vanity, a freestanding vanity, wood and planked wall panelling.
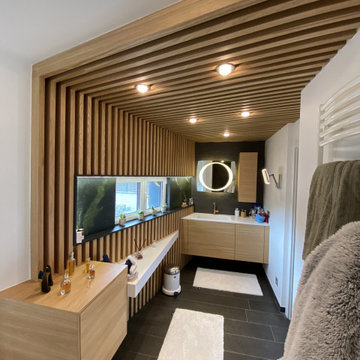
Après travaux
Relooking d'une SDB dans une maison construite il y a une dizaine d'années.
Mid-sized scandinavian kids bathroom in Nancy with a curbless shower, a wall-mount toilet, gray tile, ceramic tile, grey walls, ceramic floors, a drop-in sink, quartzite benchtops, grey floor, white benchtops, a single vanity and wood.
Mid-sized scandinavian kids bathroom in Nancy with a curbless shower, a wall-mount toilet, gray tile, ceramic tile, grey walls, ceramic floors, a drop-in sink, quartzite benchtops, grey floor, white benchtops, a single vanity and wood.
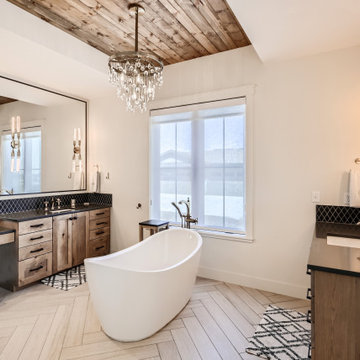
Inspiration for a large country master bathroom in Denver with shaker cabinets, medium wood cabinets, a freestanding tub, an alcove shower, white tile, porcelain tile, ceramic floors, an undermount sink, quartzite benchtops, an open shower, black benchtops, a shower seat, a double vanity, a built-in vanity and wood.
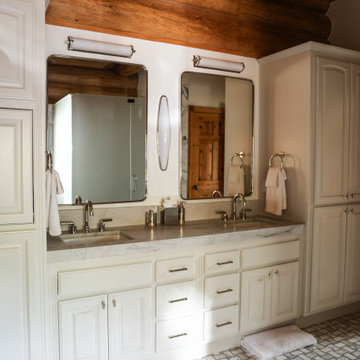
This is an example of an expansive transitional master bathroom in Salt Lake City with raised-panel cabinets, white cabinets, a corner shower, white walls, marble floors, an undermount sink, quartzite benchtops, white floor, a hinged shower door, white benchtops, an enclosed toilet, a double vanity, a built-in vanity, wood and wood walls.
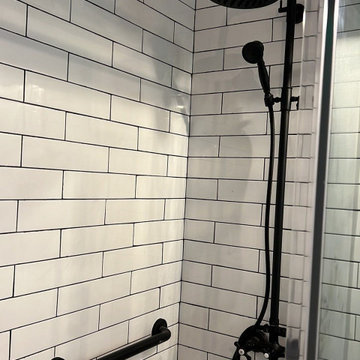
Cast Iron Pan - ADA flip up seat with ADA rails.
Design ideas for a small modern 3/4 wet room bathroom in Orlando with open cabinets, brown cabinets, a japanese tub, a one-piece toilet, white tile, subway tile, white walls, porcelain floors, an undermount sink, quartzite benchtops, yellow floor, a sliding shower screen, white benchtops, a niche, a single vanity, a built-in vanity, wood and wood walls.
Design ideas for a small modern 3/4 wet room bathroom in Orlando with open cabinets, brown cabinets, a japanese tub, a one-piece toilet, white tile, subway tile, white walls, porcelain floors, an undermount sink, quartzite benchtops, yellow floor, a sliding shower screen, white benchtops, a niche, a single vanity, a built-in vanity, wood and wood walls.
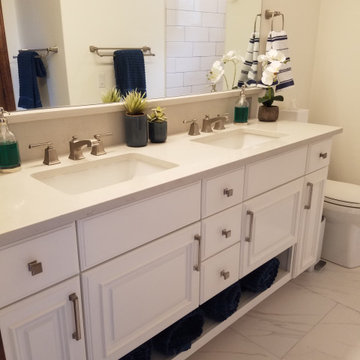
This is an example of a mid-sized mediterranean master bathroom in Austin with furniture-like cabinets, white cabinets, a freestanding tub, a curbless shower, a two-piece toilet, white tile, subway tile, white walls, ceramic floors, an undermount sink, quartzite benchtops, white floor, an open shower, white benchtops, a niche, a double vanity, a built-in vanity, wood and wood walls.
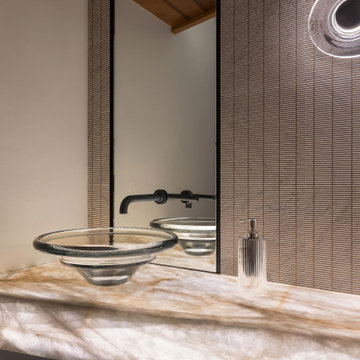
This home prized itself on unique architecture, with sharp angles and interesting geometric shapes incorporated throughout the design. We wanted to intermix this style in a softer fashion, while also maintaining functionality in the kitchen and bathrooms that were to be remodeled. The refreshed spaces now exude a highly contemporary allure, featuring integrated hardware, rich wood tones, and intriguing asymmetrical cabinetry, all anchored by a captivating silver roots marble.
In the bathrooms, integrated slab sinks took the spotlight, while the powder room countertop radiated a subtle glow. To address previous storage challenges, a full-height cabinet was introduced in the hall bath, optimizing space. Additional storage solutions were seamlessly integrated into the primary closet, adjacent to the primary bath. Despite the dark wood cabinetry, strategic lighting choices and lighter finishes were employed to enhance the perceived spaciousness of the rooms.
Bathroom Design Ideas with Quartzite Benchtops and Wood
3