Bathroom Design Ideas with Quartzite Benchtops and Zinc Benchtops
Refine by:
Budget
Sort by:Popular Today
161 - 180 of 51,704 photos
Item 1 of 3
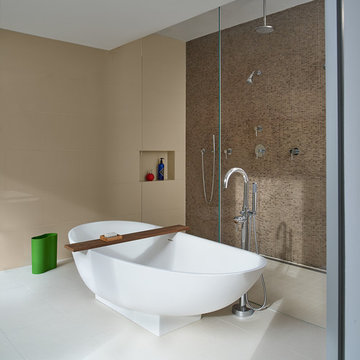
Anice Hoachlander
Inspiration for a mid-sized modern master bathroom in DC Metro with flat-panel cabinets, a freestanding tub, a curbless shower, a one-piece toilet, beige tile, porcelain tile, beige walls, porcelain floors, an integrated sink, quartzite benchtops and light wood cabinets.
Inspiration for a mid-sized modern master bathroom in DC Metro with flat-panel cabinets, a freestanding tub, a curbless shower, a one-piece toilet, beige tile, porcelain tile, beige walls, porcelain floors, an integrated sink, quartzite benchtops and light wood cabinets.
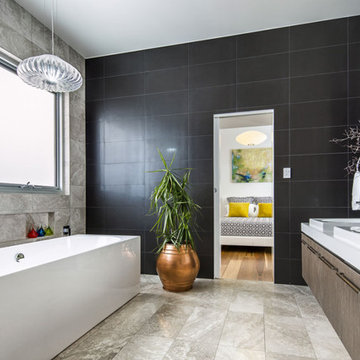
This stunning bathroom features Silver travertine by Pete's Elite Tiling. Silver travertine wall and floor tiles throughout add a touch of texture and luxury.
The luxurious and sophisticated bathroom featuring Italia Ceramics exclusive travertine tile collection. This beautiful texture varying from surface to surface creates visual impact and style! The double vanity allows extra space.
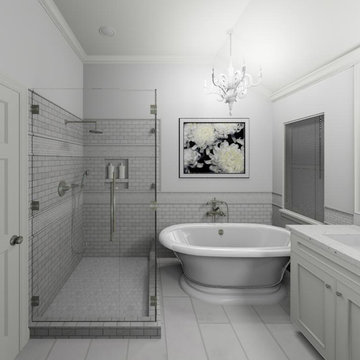
The existing shower footprint was slightly enlarged and surrounded by a frameless glass enclosure. The marble wall tile continued behind the new freestanding tub and wrapped around to the vanity, creating a seamless look throughout the bathroom. A double niche in the shower provides ample storage space for toiletries and the rain shower and separate hand-held shower head create a truly relaxing shower experience. The vintage telephone floor-mounted tub filler with hand shower makes this bathroom update the look of vintage luxury.
Rendering: Rebecca Quandt
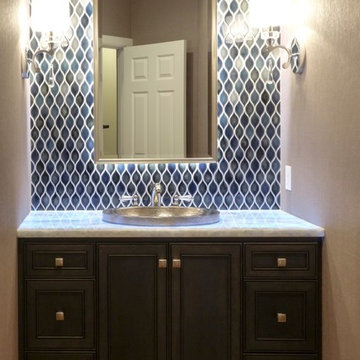
Matt Hesselgrave with Cornerstone Construction Group
This is an example of a mid-sized transitional powder room in Seattle with a drop-in sink, dark wood cabinets, quartzite benchtops, a two-piece toilet, blue tile, ceramic tile, grey walls and recessed-panel cabinets.
This is an example of a mid-sized transitional powder room in Seattle with a drop-in sink, dark wood cabinets, quartzite benchtops, a two-piece toilet, blue tile, ceramic tile, grey walls and recessed-panel cabinets.
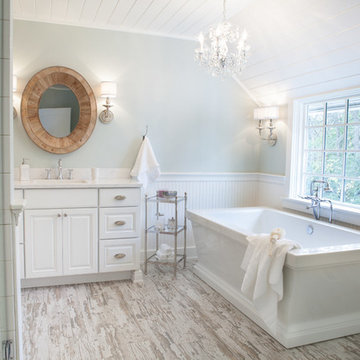
This 1930's Barrington Hills farmhouse was in need of some TLC when it was purchased by this southern family of five who planned to make it their new home. The renovation taken on by Advance Design Studio's designer Scott Christensen and master carpenter Justin Davis included a custom porch, custom built in cabinetry in the living room and children's bedrooms, 2 children's on-suite baths, a guest powder room, a fabulous new master bath with custom closet and makeup area, a new upstairs laundry room, a workout basement, a mud room, new flooring and custom wainscot stairs with planked walls and ceilings throughout the home.
The home's original mechanicals were in dire need of updating, so HVAC, plumbing and electrical were all replaced with newer materials and equipment. A dramatic change to the exterior took place with the addition of a quaint standing seam metal roofed farmhouse porch perfect for sipping lemonade on a lazy hot summer day.
In addition to the changes to the home, a guest house on the property underwent a major transformation as well. Newly outfitted with updated gas and electric, a new stacking washer/dryer space was created along with an updated bath complete with a glass enclosed shower, something the bath did not previously have. A beautiful kitchenette with ample cabinetry space, refrigeration and a sink was transformed as well to provide all the comforts of home for guests visiting at the classic cottage retreat.
The biggest design challenge was to keep in line with the charm the old home possessed, all the while giving the family all the convenience and efficiency of modern functioning amenities. One of the most interesting uses of material was the porcelain "wood-looking" tile used in all the baths and most of the home's common areas. All the efficiency of porcelain tile, with the nostalgic look and feel of worn and weathered hardwood floors. The home’s casual entry has an 8" rustic antique barn wood look porcelain tile in a rich brown to create a warm and welcoming first impression.
Painted distressed cabinetry in muted shades of gray/green was used in the powder room to bring out the rustic feel of the space which was accentuated with wood planked walls and ceilings. Fresh white painted shaker cabinetry was used throughout the rest of the rooms, accentuated by bright chrome fixtures and muted pastel tones to create a calm and relaxing feeling throughout the home.
Custom cabinetry was designed and built by Advance Design specifically for a large 70” TV in the living room, for each of the children’s bedroom’s built in storage, custom closets, and book shelves, and for a mudroom fit with custom niches for each family member by name.
The ample master bath was fitted with double vanity areas in white. A generous shower with a bench features classic white subway tiles and light blue/green glass accents, as well as a large free standing soaking tub nestled under a window with double sconces to dim while relaxing in a luxurious bath. A custom classic white bookcase for plush towels greets you as you enter the sanctuary bath.
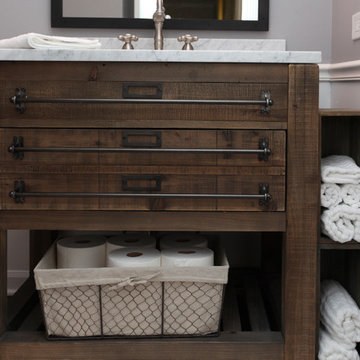
This rustic vanity with industrial hardware has the perfect amount of storage for a hall bath. The three drawers allow for miscellaneous items to be tucked away, while the shelf allows for some display. The chair rail white wainscoting and the white countertop offset the darker wood adding a nice contrast to the space.
Photo credit Janee Hartman.
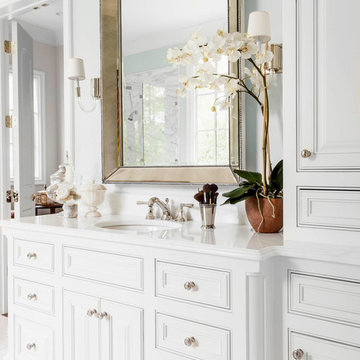
Nathan Schroder Photography
BK Design Studio
This is an example of a large traditional master bathroom in Dallas with an undermount sink, white cabinets, quartzite benchtops, a freestanding tub, gray tile, porcelain tile, grey walls, porcelain floors and raised-panel cabinets.
This is an example of a large traditional master bathroom in Dallas with an undermount sink, white cabinets, quartzite benchtops, a freestanding tub, gray tile, porcelain tile, grey walls, porcelain floors and raised-panel cabinets.
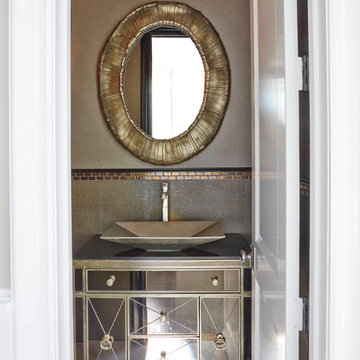
Glamour and Modern details collide in this powder bath. The gold, oval mirror adds texture to a very sleek mirrored vanity. Copper and brass tones mix along mosaic trim that lines a sparkled metallic tiled backsplash.
This space sparkles! Its an unexpected surprise to the contrasting black and white of this modern home.
Erika Barczak, By Design Interiors, Inc.
Photo Credit: Michael Kaskel www.kaskelphoto.com
Builder: Roy Van Den Heuvel, Brand R Construction
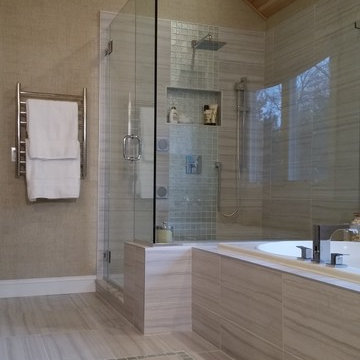
For this bathroom we combined various warm tones to create a spa like retreat. The shower has body sprays, a handheld shower, as well as a wall mounted rainshower head. A niche in the wall is great for organized storage of shampoo bottles and soaps. T+G cedar planks highlight the high ceiling while a grasscloth gives warmth to the walls. Lastly, a custom vanity was built specifically to hold their various bathroom needs and has integrated lighting on the bottom.
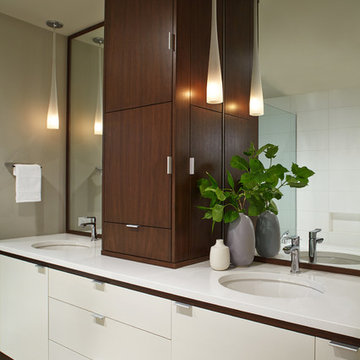
This bathroom cabinet has white doors inset in walnut frames for added interest and ties both color schemes together for added cohesion. The vanity tower cabinet is a multi-purpose storage cabinet accessed on all (3) sides. The face is a medicine cabinet and the sides are his and her storage with outlets. This allows for easy use of electric toothbrushes, razors and hairdryers. Below, there are also his and her pull-outs with adjustable shelving to keep the taller toiletries organized and at hand.
Can lighting combined with stunning bottle shaped pendants that mimic the tile pattern offer controlled light on dimmers to suit every need in the space.
Wendi Nordeck Photography
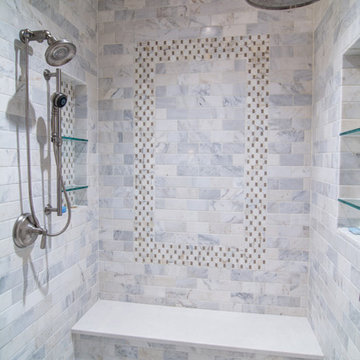
The Homeowner’s of this St. Marlo home were ready to do away with the large unused Jacuzzi tub and builder grade finishes in their Master Bath and Bedroom. The request was for a design that felt modern and crisp but held the elegance of their Country French preferences. Custom vanities with drop in sinks that mimic the roll top tub and crystal knobs flank a furniture style armoire painted in a lightly distressed gray achieving a sense of casual elegance. Wallpaper and crystal sconces compliment the simplicity of the chandelier and free standing tub surrounded by traditional Rue Pierre white marble tile. As contradiction the floor is 12 x 24 polished porcelain adding a clean and modernized touch. Multiple shower heads, bench and mosaic tiled niches with glass shelves complete the luxurious showering experience.
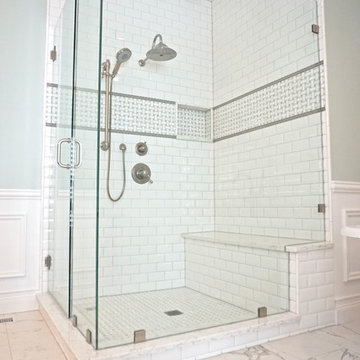
Gorgeous vintage-inspired master bathroom renovation with freestanding tub, frameless shower, beveled subway tile, wood vanities, quartz countertops, basketweave tile, white wainscotting, and more.
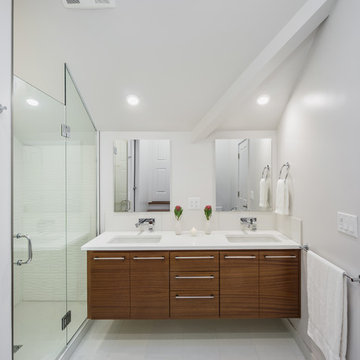
This new bath was added into the attic space to create a new master bath for the clients.
KuDa Photography
Design ideas for a small modern master bathroom in Portland with furniture-like cabinets, medium wood cabinets, quartzite benchtops, white tile, ceramic tile, an alcove shower, a one-piece toilet, white walls, ceramic floors, an undermount sink, white floor and a hinged shower door.
Design ideas for a small modern master bathroom in Portland with furniture-like cabinets, medium wood cabinets, quartzite benchtops, white tile, ceramic tile, an alcove shower, a one-piece toilet, white walls, ceramic floors, an undermount sink, white floor and a hinged shower door.
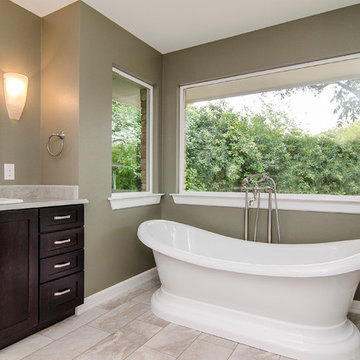
This gorgeous master bath and bedroom addition gave the homeowners much needed space from the previous tiny cramped quarters they had. By creating a spa like bathroom retreat, ample closet space and a spacious master bedroom with views to the lush backyard, the homeowners were able to design a space that gave them what combined both needs and wants in one! Design and Build by Hatfield Builders & Remodelers, photography by Versatile Imaging.
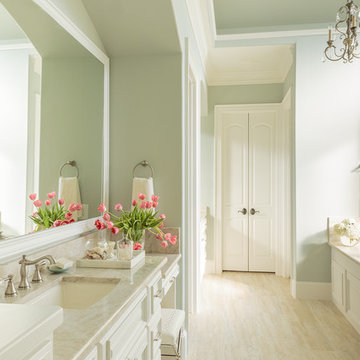
Master Bathroom blue and green color walls Sherwin Williams Silver Strand 7057 white cabinetry
Quartzite counters Taj Mahal and San Michele Crema Porcelain vein cut from Daltile flooring Alabaster Sherwin Williams 7008 trim and 7008 on Custom Cabinetry made for client
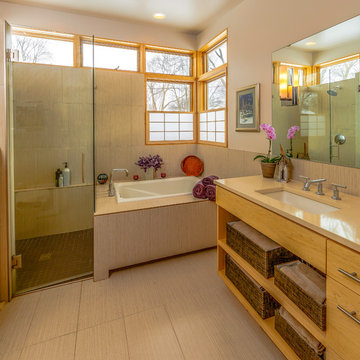
Modern House Productions
Mid-sized asian master bathroom in Minneapolis with an undermount sink, open cabinets, medium wood cabinets, a drop-in tub, a curbless shower, beige tile, white walls, quartzite benchtops, porcelain tile and porcelain floors.
Mid-sized asian master bathroom in Minneapolis with an undermount sink, open cabinets, medium wood cabinets, a drop-in tub, a curbless shower, beige tile, white walls, quartzite benchtops, porcelain tile and porcelain floors.
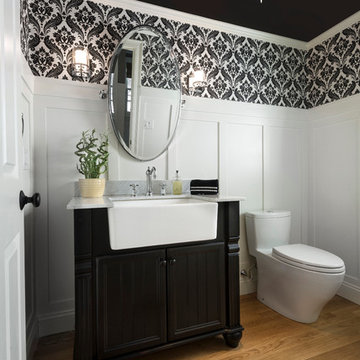
This traditional powder room gets a dramatic punch with a petite crystal chandelier, Graham and Brown Vintage Flock wallpaper above the wainscoting, and a black ceiling. The ceiling is Benjamin Moore's Twilight Zone 2127-10 in a pearl finish. White trim is a custom mix. Photo by Joseph St. Pierre.
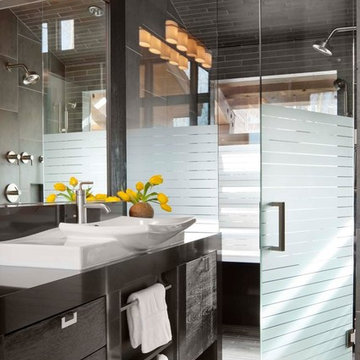
Photo by David Marlow
Design ideas for a contemporary bathroom in Denver with a vessel sink, black cabinets, quartzite benchtops, a curbless shower, gray tile, porcelain tile and flat-panel cabinets.
Design ideas for a contemporary bathroom in Denver with a vessel sink, black cabinets, quartzite benchtops, a curbless shower, gray tile, porcelain tile and flat-panel cabinets.
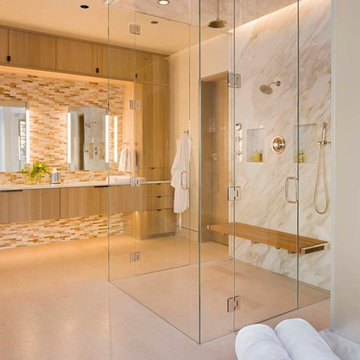
David O. Marlow
Inspiration for a large country master bathroom in Denver with flat-panel cabinets, beige tile, light wood cabinets, an open shower, glass tile, white walls, quartzite benchtops, beige floor, an open shower, a niche and a shower seat.
Inspiration for a large country master bathroom in Denver with flat-panel cabinets, beige tile, light wood cabinets, an open shower, glass tile, white walls, quartzite benchtops, beige floor, an open shower, a niche and a shower seat.
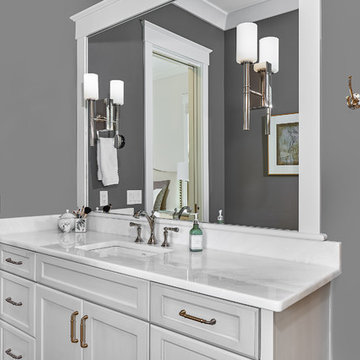
Tom Jenkins Photography
This is an example of a mid-sized beach style master bathroom in Charleston with white cabinets, grey walls, medium hardwood floors, a drop-in sink, brown floor, white benchtops and quartzite benchtops.
This is an example of a mid-sized beach style master bathroom in Charleston with white cabinets, grey walls, medium hardwood floors, a drop-in sink, brown floor, white benchtops and quartzite benchtops.
Bathroom Design Ideas with Quartzite Benchtops and Zinc Benchtops
9

