Bathroom Design Ideas with Quartzite Benchtops
Refine by:
Budget
Sort by:Popular Today
1 - 20 of 10,064 photos
Item 1 of 3
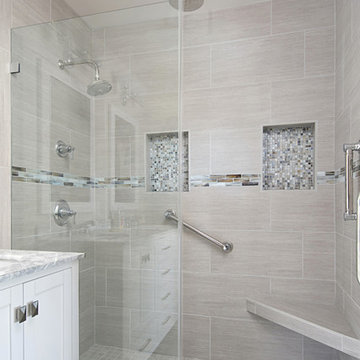
This bathroom has a beach theme going through it. Porcelain tile on the floor and white cabinetry make this space look luxurious and spa like! Photos by Preview First.
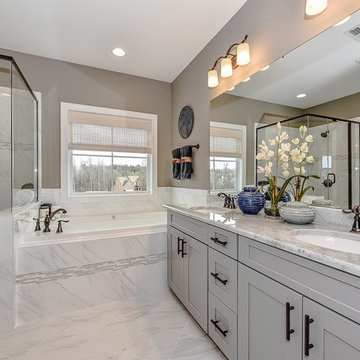
Introducing the Courtyard Collection at Sonoma, located near Ballantyne in Charlotte. These 51 single-family homes are situated with a unique twist, and are ideal for people looking for the lifestyle of a townhouse or condo, without shared walls. Lawn maintenance is included! All homes include kitchens with granite counters and stainless steel appliances, plus attached 2-car garages. Our 3 model homes are open daily! Schools are Elon Park Elementary, Community House Middle, Ardrey Kell High. The Hanna is a 2-story home which has everything you need on the first floor, including a Kitchen with an island and separate pantry, open Family/Dining room with an optional Fireplace, and the laundry room tucked away. Upstairs is a spacious Owner's Suite with large walk-in closet, double sinks, garden tub and separate large shower. You may change this to include a large tiled walk-in shower with bench seat and separate linen closet. There are also 3 secondary bedrooms with a full bath with double sinks.
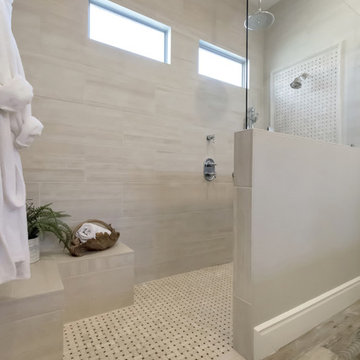
Master Bathroom - Demo'd complete bathroom. Installed Large soaking tub, subway tile to the ceiling, two new rain glass windows, custom smokehouse cabinets, Quartz counter tops and all new chrome fixtures.
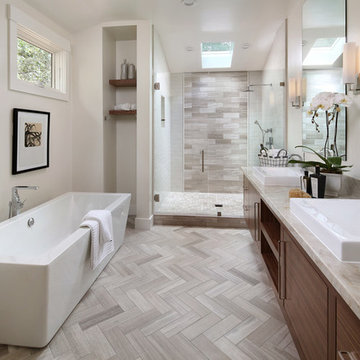
Changing design patterns allows the same tile to be used in different ways.
Mid-sized contemporary master bathroom in San Francisco with flat-panel cabinets, medium wood cabinets, a freestanding tub, an alcove shower, gray tile, porcelain tile, white walls, porcelain floors, a vessel sink, quartzite benchtops, beige floor and beige benchtops.
Mid-sized contemporary master bathroom in San Francisco with flat-panel cabinets, medium wood cabinets, a freestanding tub, an alcove shower, gray tile, porcelain tile, white walls, porcelain floors, a vessel sink, quartzite benchtops, beige floor and beige benchtops.

Small modern bathroom in Chicago with flat-panel cabinets, light wood cabinets, an alcove tub, a shower/bathtub combo, a one-piece toilet, white tile, white walls, an undermount sink, quartzite benchtops, white benchtops, a niche, a single vanity, a built-in vanity and exposed beam.
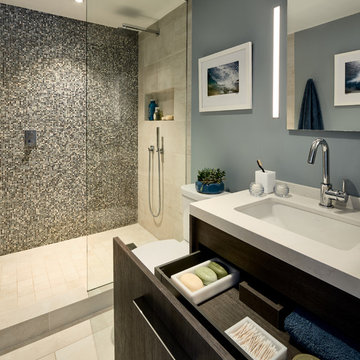
An Architect's bathroom added to the top floor of a beautiful home. Clean lines and cool colors are employed to create a perfect balance of soft and hard. Tile work and cabinetry provide great contrast and ground the space.
Photographer: Dean Birinyi
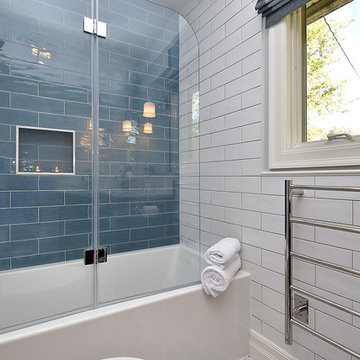
Photo of a small traditional kids bathroom in Ottawa with shaker cabinets, dark wood cabinets, an alcove tub, an alcove shower, a two-piece toilet, blue tile, porcelain tile, blue walls, mosaic tile floors, an undermount sink and quartzite benchtops.
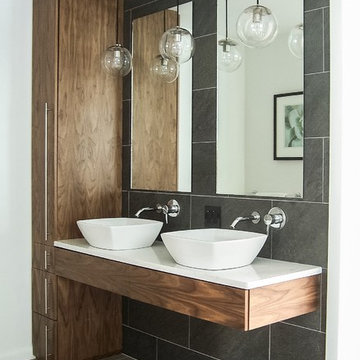
A Minimal Modern Spa Bathroom completed by Storybook Interiors of Grand Rapids, Michigan.
Photo of a mid-sized contemporary master bathroom in Grand Rapids with gray tile, quartzite benchtops, flat-panel cabinets, medium wood cabinets, ceramic tile, ceramic floors and a vessel sink.
Photo of a mid-sized contemporary master bathroom in Grand Rapids with gray tile, quartzite benchtops, flat-panel cabinets, medium wood cabinets, ceramic tile, ceramic floors and a vessel sink.
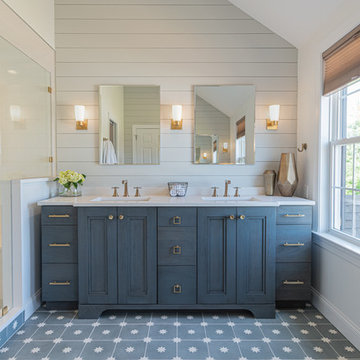
After renovating their neutrally styled master bath Gardner/Fox helped their clients create this farmhouse-inspired master bathroom, with subtle modern undertones. The original room was dominated by a seldom-used soaking tub and shower stall. Now, the master bathroom includes a glass-enclosed shower, custom walnut double vanity, make-up vanity, linen storage, and a private toilet room.
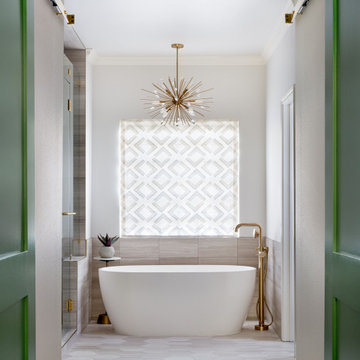
This is an example of a mid-sized transitional master bathroom in Austin with shaker cabinets, brown cabinets, a freestanding tub, a corner shower, a one-piece toilet, gray tile, limestone, grey walls, limestone floors, an undermount sink, quartzite benchtops, grey floor, a hinged shower door and multi-coloured benchtops.

primary bathroom vanity
Design ideas for a mid-sized transitional master bathroom in Seattle with beige cabinets, quartzite benchtops, a double vanity and a built-in vanity.
Design ideas for a mid-sized transitional master bathroom in Seattle with beige cabinets, quartzite benchtops, a double vanity and a built-in vanity.

Inspiration for a mid-sized traditional master bathroom in Edmonton with flat-panel cabinets, brown cabinets, a freestanding tub, a corner shower, a one-piece toilet, white tile, ceramic tile, white walls, ceramic floors, a drop-in sink, quartzite benchtops, white floor, a hinged shower door, white benchtops, a double vanity and a built-in vanity.

Our clients wanted to add on to their 1950's ranch house, but weren't sure whether to go up or out. We convinced them to go out, adding a Primary Suite addition with bathroom, walk-in closet, and spacious Bedroom with vaulted ceiling. To connect the addition with the main house, we provided plenty of light and a built-in bookshelf with detailed pendant at the end of the hall. The clients' style was decidedly peaceful, so we created a wet-room with green glass tile, a door to a small private garden, and a large fir slider door from the bedroom to a spacious deck. We also used Yakisugi siding on the exterior, adding depth and warmth to the addition. Our clients love using the tub while looking out on their private paradise!

Serene and inviting, this primary bathroom received a full renovation with new, modern amenities. A custom white oak vanity and low maintenance stone countertop provides a clean and polished space. Handmade tiles combined with soft brass fixtures, creates a luxurious shower for two. The generous, sloped, soaking tub allows for relaxing baths by candlelight. The result is a soft, neutral, timeless bathroom retreat.

Custom cabinetry. Minimalist master bathroom photo in Dallas with flat-panel cabinets, medium tone wood cabinets, white walls, white countertops, a wall-mount toilet and quartz countertops.

For the bathroom, we went for a moody and classic look. Sticking with a black and white color palette, we have chosen a classic subway tile for the shower walls and a black and white hex for the bathroom floor. The black vanity and floral wallpaper brought some emotion into the space and adding the champagne brass plumbing fixtures and brass mirror was the perfect pop.

Luxury bathroom featuring a walk-in shower, floating vanities and floor to ceiling large format porcelain tile. This bathroom is practical and luxurious, double sinks are reminiscent of high-end hotel suites and are a perfect addition to a bathroom shared by busy couples. The high mirrors are the secret behind enlarging the space. We love the way brass fixtures compliment the white quartz countertop and chevron tiles add some personality to the monochrome color scheme.
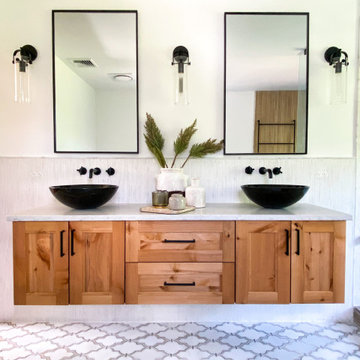
Design ideas for a large scandinavian master wet room bathroom in New York with shaker cabinets, medium wood cabinets, a freestanding tub, a one-piece toilet, white tile, mosaic tile, white walls, mosaic tile floors, a vessel sink, quartzite benchtops, multi-coloured floor, an open shower, grey benchtops, a double vanity and a floating vanity.
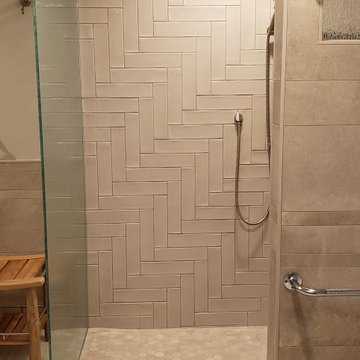
The original bathroom was very small with only a toilet and sink. We expanded the space to the guest bedroom and added a wall in shower and therapeutic tub
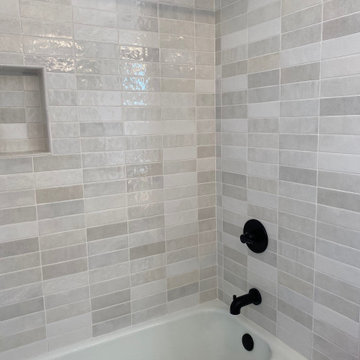
Mid-sized scandinavian kids bathroom in San Diego with raised-panel cabinets, medium wood cabinets, an alcove tub, a shower/bathtub combo, a one-piece toilet, gray tile, ceramic tile, white walls, ceramic floors, an undermount sink, quartzite benchtops, multi-coloured floor, a sliding shower screen, white benchtops, a niche, a double vanity and a built-in vanity.
Bathroom Design Ideas with Quartzite Benchtops
1