Bathroom Design Ideas with Quartzite Benchtops
Refine by:
Budget
Sort by:Popular Today
221 - 240 of 4,452 photos
Item 1 of 3
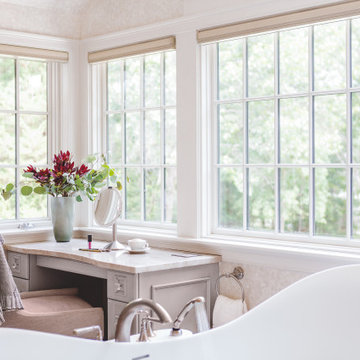
Design ideas for a large traditional master bathroom in Boston with recessed-panel cabinets, distressed cabinets, a freestanding tub, a double shower, a one-piece toilet, multi-coloured tile, marble, multi-coloured walls, marble floors, an undermount sink, quartzite benchtops, multi-coloured floor, a hinged shower door, multi-coloured benchtops, an enclosed toilet, a double vanity, a built-in vanity, vaulted and wallpaper.
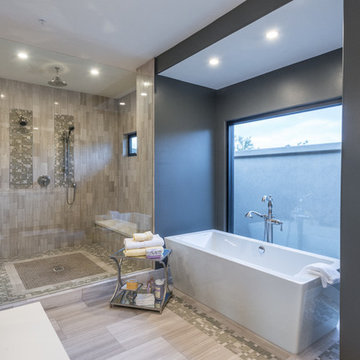
This master bath design features a large double shower in limestone, marble and glass.
Expansive transitional master bathroom in Phoenix with raised-panel cabinets, white cabinets, a freestanding tub, a double shower, a one-piece toilet, gray tile, stone tile, grey walls, limestone floors, a drop-in sink, quartzite benchtops, beige floor and a hinged shower door.
Expansive transitional master bathroom in Phoenix with raised-panel cabinets, white cabinets, a freestanding tub, a double shower, a one-piece toilet, gray tile, stone tile, grey walls, limestone floors, a drop-in sink, quartzite benchtops, beige floor and a hinged shower door.

Kids bathroom remodel, wood cabinets and brass plumbing fixtures. Hexagonal tile on the floors and green tile in the shower. Quartzite countertops with mixing metals for hardware and fixtures, lighting and mirrors.
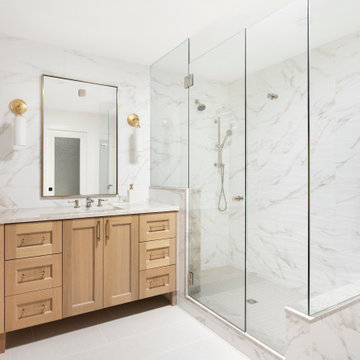
APD was hired to update the kitchen, living room, primary bathroom and bedroom, and laundry room in this suburban townhome. The design brought an aesthetic that incorporated a fresh updated and current take on traditional while remaining timeless and classic. The kitchen layout moved cooking to the exterior wall providing a beautiful range and hood moment. Removing an existing peninsula and re-orienting the island orientation provided a functional floorplan while adding extra storage in the same square footage. A specific design request from the client was bar cabinetry integrated into the stair railing, and we could not be more thrilled with how it came together!
The primary bathroom experienced a major overhaul by relocating both the shower and double vanities and removing an un-used soaker tub. The design added linen storage and seated beauty vanity while expanding the shower to a luxurious size. Dimensional tile at the shower accent wall relates to the dimensional tile at the kitchen backsplash without matching the two spaces to each other while tones of cream, taupe, and warm woods with touches of gray are a cohesive thread throughout.
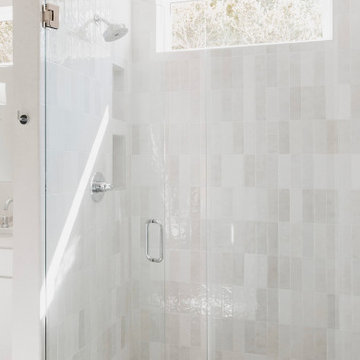
Huge beach style l-shaped light wood floor and brown floor eat-in kitchen photo in Dallas with an undermount sink, shaker cabinets, white cabinets, quartz countertops, white backsplash, porcelain backsplash, stainless steel appliances, an island and white countertops, tile fireplace, and floating shelves, gold sconces, gold mirror, polished chrome plumbing, walk in shower, gold hardware
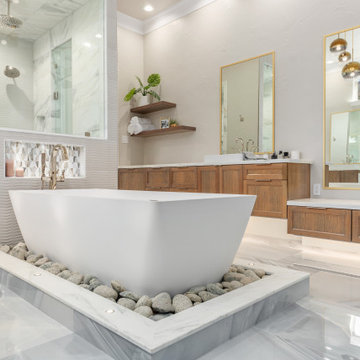
Photo of an expansive modern master bathroom in Dallas with shaker cabinets, medium wood cabinets, a freestanding tub, a double shower, white tile, porcelain tile, grey walls, porcelain floors, a vessel sink, quartzite benchtops, blue floor, a hinged shower door, white benchtops, a shower seat, a double vanity and a floating vanity.
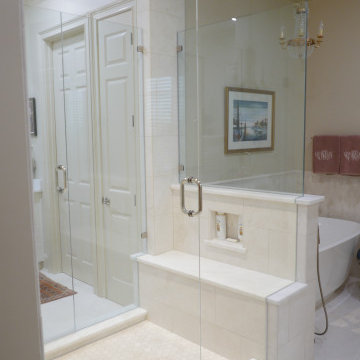
Her side, looking thru the shower to tub located behind the shower!
Inspiration for a large transitional master bathroom in Other with beaded inset cabinets, white cabinets, a freestanding tub, an open shower, a two-piece toilet, beige tile, marble, beige walls, marble floors, an undermount sink, quartzite benchtops, beige floor, a hinged shower door, beige benchtops, a shower seat, a single vanity and a built-in vanity.
Inspiration for a large transitional master bathroom in Other with beaded inset cabinets, white cabinets, a freestanding tub, an open shower, a two-piece toilet, beige tile, marble, beige walls, marble floors, an undermount sink, quartzite benchtops, beige floor, a hinged shower door, beige benchtops, a shower seat, a single vanity and a built-in vanity.
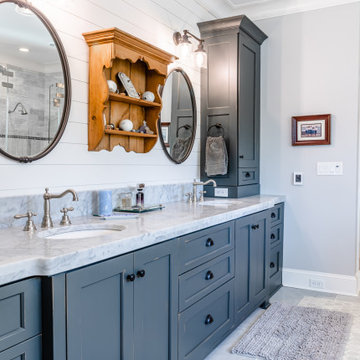
Modern Farmhouse bright and airy, large master bathroom. Marble flooring, tile work, and quartz countertops with shiplap accents and a free-standing bath.
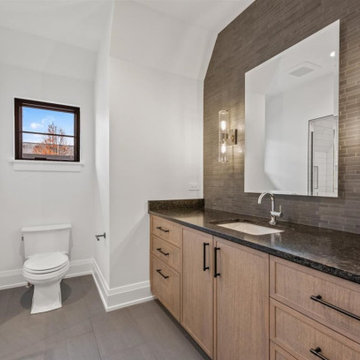
Bath
Design ideas for a large transitional kids bathroom in Chicago with shaker cabinets, light wood cabinets, an alcove shower, a two-piece toilet, white tile, ceramic tile, grey walls, porcelain floors, an undermount sink, quartzite benchtops, grey floor, a hinged shower door, black benchtops, a niche, a double vanity and a built-in vanity.
Design ideas for a large transitional kids bathroom in Chicago with shaker cabinets, light wood cabinets, an alcove shower, a two-piece toilet, white tile, ceramic tile, grey walls, porcelain floors, an undermount sink, quartzite benchtops, grey floor, a hinged shower door, black benchtops, a niche, a double vanity and a built-in vanity.
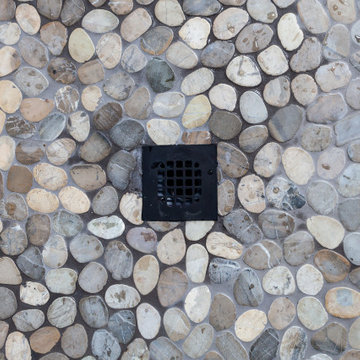
Photo of a large modern master bathroom in Philadelphia with recessed-panel cabinets, grey cabinets, a freestanding tub, a corner shower, a two-piece toilet, grey walls, porcelain floors, an undermount sink, quartzite benchtops, grey floor, a hinged shower door, white benchtops, a shower seat, a double vanity, a built-in vanity and vaulted.
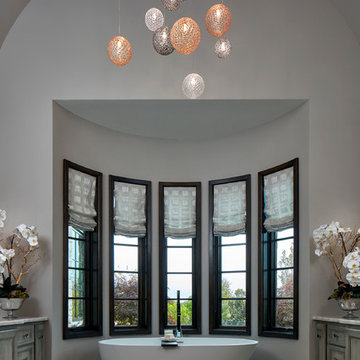
The custom, hand-blown glass cluster chandelier sets the tone for the ultra-luxurious master bathroom and helps make this lofty space feel more intimate. Notice how the framed inset tile floor area, in a herringbone pattern, mimics an area rug. I chose the oval free-standing tub to echo the curve of the bay window.
Photo by Brian Gassel
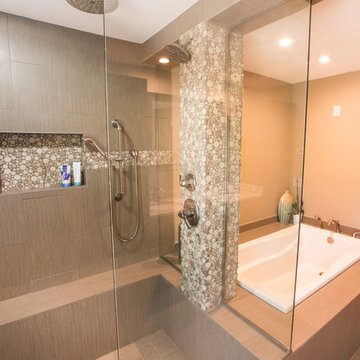
Extreme make over on this luxury Master bathroom.
A new curbless walk-in shower was built with large format tile and Lucente Lido circle tile by Emser. Multiple shower heads were added to create a spa like experience. A large drop in tub was added just outside the shower. The floor was given an upgrade with radiant heating by Warm up. New vanity cabinets by Bellmont provided additional storage. Two Kohler undermount sinks and Cambria Quartz countertops helped to complete this amazing Master bath.
Photos by Shane Michaels
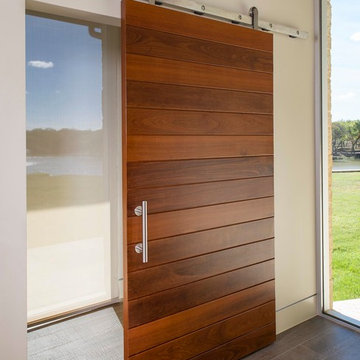
Danny Piassick
Large midcentury master bathroom in Austin with flat-panel cabinets, medium wood cabinets, an undermount tub, a curbless shower, a one-piece toilet, white tile, porcelain tile, beige walls, porcelain floors, an undermount sink and quartzite benchtops.
Large midcentury master bathroom in Austin with flat-panel cabinets, medium wood cabinets, an undermount tub, a curbless shower, a one-piece toilet, white tile, porcelain tile, beige walls, porcelain floors, an undermount sink and quartzite benchtops.
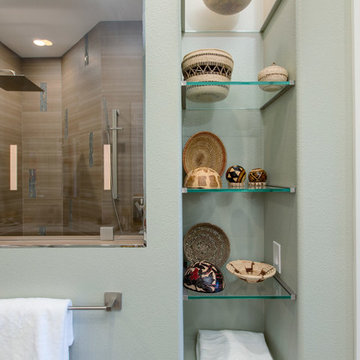
"When we decided to renovate our newly purchased home we hired TaylorPro, owned by Kerry Taylor. We were extremely happy with his work - in fact, I can't imagine being happier. Our new kitchen is just beautiful as is the master bath and updates to other parts of our house. We hired Kerry while we were still living in Boston so keeping in touch was critical and Kerry corresponded with us very frequently, including photos to keep us apprised of the status of the various projects. Of course if there was a question it was asked almost immediately and he was wonderful about suggesting less expensive alternatives when that made sense. Throughout the project it felt like Kerry was remodeling his own home. He was all about quality. The remodel was finished in the time frame that Kerry had promised and on target with our budget. We love our new home. I hear so many people complain about their contractor. Not me. I would hire him again in a heartbeat. If you hire Kerry and his team you'll see what I mean."
~ Lauren S, Client
Master Suite Remodel featuring Walnut Cabinetry and Walnut Doors. Rich porcelain tile shower . Signature Designs Kitchen Bath HighPoint Cabinetry.
Photos by Jon Upson
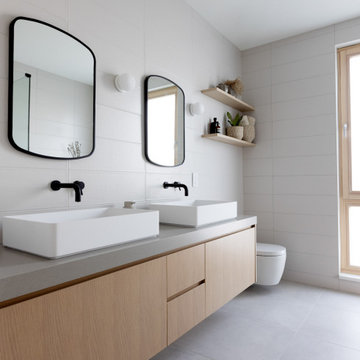
Photo of a mid-sized scandinavian master bathroom in Vancouver with flat-panel cabinets, brown cabinets, a freestanding tub, a one-piece toilet, beige tile, subway tile, beige walls, porcelain floors, a vessel sink, quartzite benchtops, grey floor, brown benchtops, a double vanity and a floating vanity.
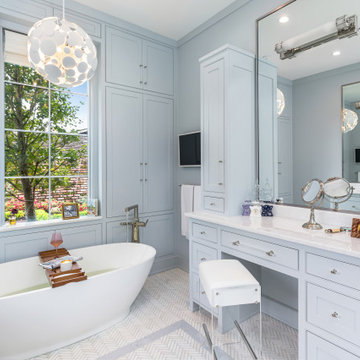
Design ideas for a large master bathroom in New Orleans with recessed-panel cabinets, blue cabinets, a freestanding tub, a corner shower, a one-piece toilet, blue walls, mosaic tile floors, an undermount sink, quartzite benchtops, white floor, a hinged shower door, white benchtops, a niche, a double vanity and a built-in vanity.
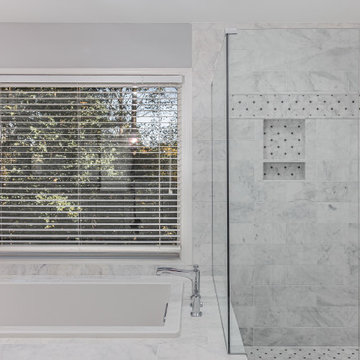
This gorgeous master bathroom showcases beautiful natural Shadow Storm Quartzite and real Marble throughout. It is an airy high design space created for anyone who loves the look and feel of real Italian Marble and elegant Quartzite.
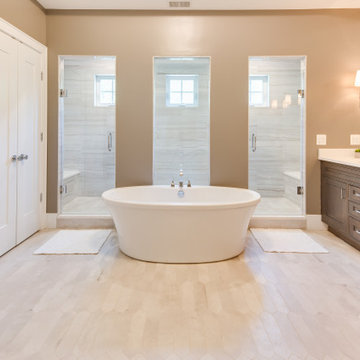
Freestanding tub with large dual sided walk-in shower
Inspiration for a large contemporary master wet room bathroom in DC Metro with recessed-panel cabinets, dark wood cabinets, a freestanding tub, a two-piece toilet, beige tile, beige walls, ceramic floors, an integrated sink, quartzite benchtops, beige floor, a hinged shower door, white benchtops, a shower seat, a double vanity, a built-in vanity and coffered.
Inspiration for a large contemporary master wet room bathroom in DC Metro with recessed-panel cabinets, dark wood cabinets, a freestanding tub, a two-piece toilet, beige tile, beige walls, ceramic floors, an integrated sink, quartzite benchtops, beige floor, a hinged shower door, white benchtops, a shower seat, a double vanity, a built-in vanity and coffered.
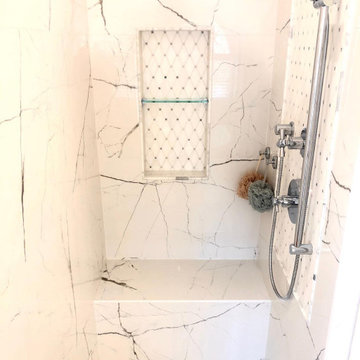
Hundreds of homeowners use Atlanta Tile Installation and they have been surprised how easy bathroom remodeling can be. You’ll deal with one person throughout the process and are delighted to see how beautiful their home looks afterwards.
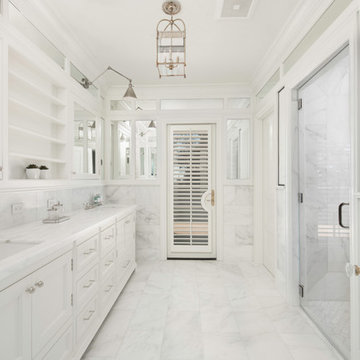
Design ideas for a transitional master bathroom in San Francisco with shaker cabinets, white cabinets, white tile, stone slab, white walls, an undermount sink, quartzite benchtops, white floor, a hinged shower door and white benchtops.
Bathroom Design Ideas with Quartzite Benchtops
12