Bathroom Design Ideas with Quartzite Benchtops
Refine by:
Budget
Sort by:Popular Today
61 - 80 of 4,450 photos
Item 1 of 3
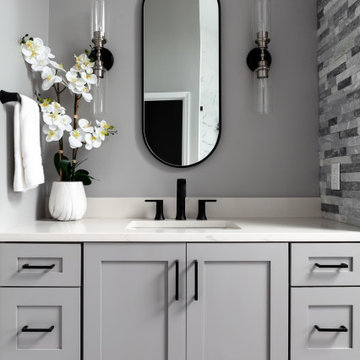
Large modern master bathroom in Philadelphia with recessed-panel cabinets, grey cabinets, a freestanding tub, a corner shower, a two-piece toilet, grey walls, porcelain floors, an undermount sink, quartzite benchtops, grey floor, a hinged shower door, white benchtops, a shower seat, a double vanity, a built-in vanity and vaulted.
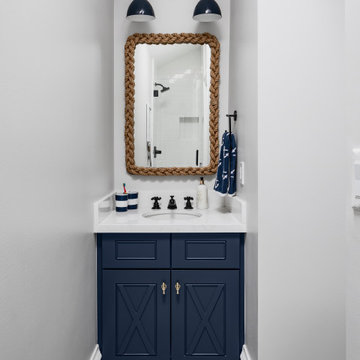
A full home remodel of this historic residence.
This is an example of a small beach style 3/4 bathroom in Phoenix with blue cabinets, grey walls, an undermount sink, quartzite benchtops, white benchtops, mosaic tile floors, grey floor and recessed-panel cabinets.
This is an example of a small beach style 3/4 bathroom in Phoenix with blue cabinets, grey walls, an undermount sink, quartzite benchtops, white benchtops, mosaic tile floors, grey floor and recessed-panel cabinets.
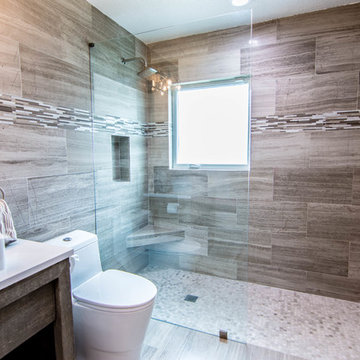
Mid-sized modern bathroom in Tampa with furniture-like cabinets, grey cabinets, an open shower, a one-piece toilet, gray tile, marble, grey walls, marble floors, a vessel sink, quartzite benchtops, grey floor, an open shower and white benchtops.
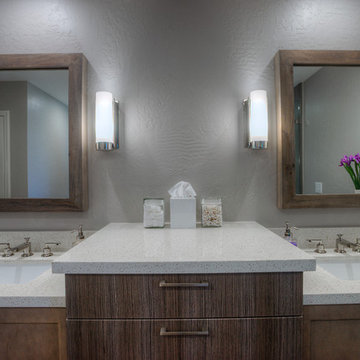
Mike Small Photography
Inspiration for a small contemporary master bathroom in Phoenix with an undermount sink, quartzite benchtops, gray tile, porcelain tile, grey walls, medium hardwood floors, medium wood cabinets, shaker cabinets, a double shower, a one-piece toilet, brown floor and a hinged shower door.
Inspiration for a small contemporary master bathroom in Phoenix with an undermount sink, quartzite benchtops, gray tile, porcelain tile, grey walls, medium hardwood floors, medium wood cabinets, shaker cabinets, a double shower, a one-piece toilet, brown floor and a hinged shower door.
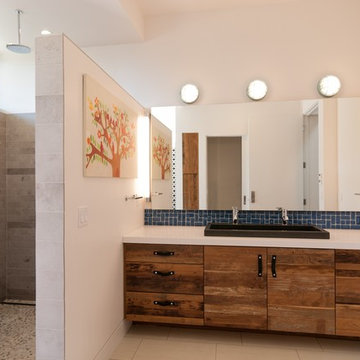
Photo: Tyler Van Stright, JLC Architecture
Architect: JLC Architecture
General Contractor: Naylor Construction
Interior Design: KW Designs
Cabinetry: Peter Vivian
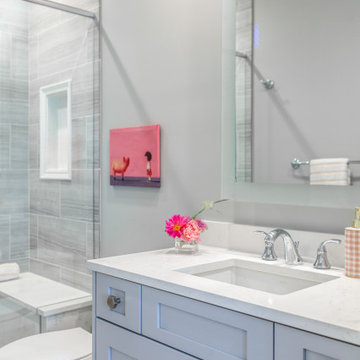
We tore out the tub and made walk in shower. Custom vanity with white quartz top. Pullout drawers are perfect for hair products and everything a young girl needs for storage.
We chose light gray wall color and plank tile. Bathroom is soft and feminine.
Photography: Studio West

APD was hired to update the kitchen, living room, primary bathroom and bedroom, and laundry room in this suburban townhome. The design brought an aesthetic that incorporated a fresh updated and current take on traditional while remaining timeless and classic. The kitchen layout moved cooking to the exterior wall providing a beautiful range and hood moment. Removing an existing peninsula and re-orienting the island orientation provided a functional floorplan while adding extra storage in the same square footage. A specific design request from the client was bar cabinetry integrated into the stair railing, and we could not be more thrilled with how it came together!
The primary bathroom experienced a major overhaul by relocating both the shower and double vanities and removing an un-used soaker tub. The design added linen storage and seated beauty vanity while expanding the shower to a luxurious size. Dimensional tile at the shower accent wall relates to the dimensional tile at the kitchen backsplash without matching the two spaces to each other while tones of cream, taupe, and warm woods with touches of gray are a cohesive thread throughout.

Master Bed/Bath Remodel
Photo of a small modern bathroom in Austin with flat-panel cabinets, dark wood cabinets, a freestanding tub, a curbless shower, a wall-mount toilet, green tile, ceramic tile, terrazzo floors, an undermount sink, quartzite benchtops, a hinged shower door, a double vanity and a floating vanity.
Photo of a small modern bathroom in Austin with flat-panel cabinets, dark wood cabinets, a freestanding tub, a curbless shower, a wall-mount toilet, green tile, ceramic tile, terrazzo floors, an undermount sink, quartzite benchtops, a hinged shower door, a double vanity and a floating vanity.

Master Bathroom with a wetroom. Double vanity with make-up counter. White marble and mosaic tile.
Design ideas for a mid-sized country master bathroom in San Diego with shaker cabinets, white cabinets, a shower/bathtub combo, white tile, porcelain tile, white walls, marble floors, an integrated sink, quartzite benchtops, white floor, a hinged shower door, white benchtops, an enclosed toilet, a double vanity and a built-in vanity.
Design ideas for a mid-sized country master bathroom in San Diego with shaker cabinets, white cabinets, a shower/bathtub combo, white tile, porcelain tile, white walls, marble floors, an integrated sink, quartzite benchtops, white floor, a hinged shower door, white benchtops, an enclosed toilet, a double vanity and a built-in vanity.

Modern farmhouse bathroom, with soaking tub under window, custom shelving and travertine tile.
Inspiration for a large country master bathroom in Dallas with furniture-like cabinets, medium wood cabinets, a drop-in tub, a two-piece toilet, white tile, travertine, white walls, travertine floors, quartzite benchtops, white floor, white benchtops, a double vanity, a built-in vanity, vaulted, an alcove shower, a hinged shower door and an undermount sink.
Inspiration for a large country master bathroom in Dallas with furniture-like cabinets, medium wood cabinets, a drop-in tub, a two-piece toilet, white tile, travertine, white walls, travertine floors, quartzite benchtops, white floor, white benchtops, a double vanity, a built-in vanity, vaulted, an alcove shower, a hinged shower door and an undermount sink.
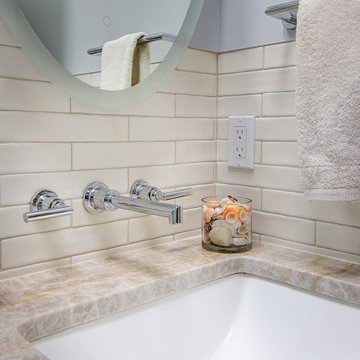
Guest Bathroom remodel in North Fork vacation house. The stone floor flows straight through to the shower eliminating the need for a curb. A stationary glass panel keeps the water in and eliminates the need for a door. Mother of pearl tile on the long wall with a recessed niche creates a soft focal wall.
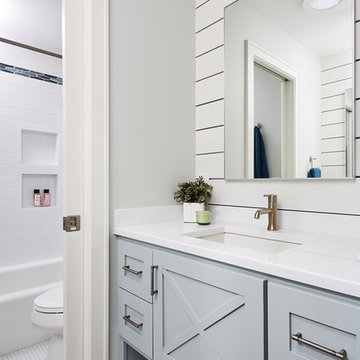
Beautfiul cabinets and finishes. Shiplap, champagne faucet, updated lighting, tiled shower.
Design ideas for a mid-sized transitional kids bathroom in Minneapolis with grey cabinets, grey walls, an undermount sink, quartzite benchtops, white floor, white benchtops, mosaic tile floors and shaker cabinets.
Design ideas for a mid-sized transitional kids bathroom in Minneapolis with grey cabinets, grey walls, an undermount sink, quartzite benchtops, white floor, white benchtops, mosaic tile floors and shaker cabinets.
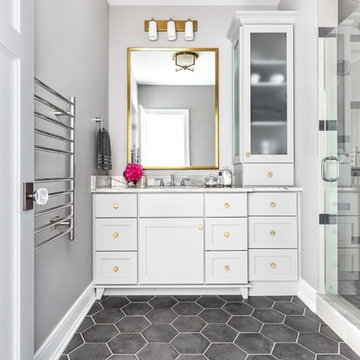
Wall Paint Color: Benjamin Moore La Paloma
Cabinet Paint Color: Benjamin Moore White Heron
Hardware: RH
Joe Kwon Photography
This is an example of a large transitional kids bathroom in Chicago with shaker cabinets, white cabinets, an alcove shower, a two-piece toilet, grey walls, porcelain floors, an undermount sink, quartzite benchtops, grey floor, a hinged shower door and white benchtops.
This is an example of a large transitional kids bathroom in Chicago with shaker cabinets, white cabinets, an alcove shower, a two-piece toilet, grey walls, porcelain floors, an undermount sink, quartzite benchtops, grey floor, a hinged shower door and white benchtops.
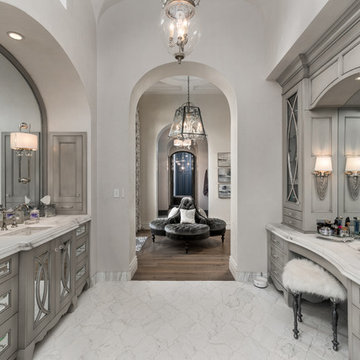
French Villa master bathroom features a double vanity with a single sink. Mirrored cabinets with crystal handles add to the glam of the space. A light custom tile surrounds the entire floor.
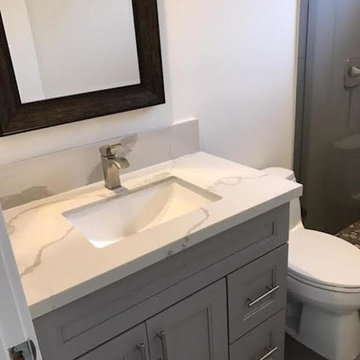
Photo of a mid-sized transitional 3/4 bathroom with shaker cabinets, grey cabinets, an open shower, a one-piece toilet, gray tile, porcelain tile, white walls, porcelain floors, a drop-in sink, quartzite benchtops and a hinged shower door.
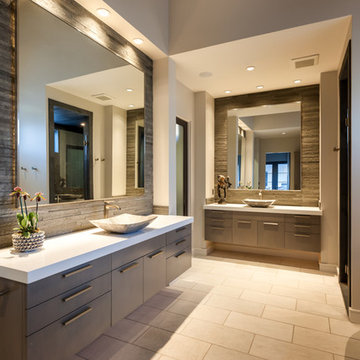
Connie Anderson
This is an example of a large contemporary master bathroom in Houston with flat-panel cabinets, dark wood cabinets, a freestanding tub, a corner shower, a two-piece toilet, gray tile, white tile, marble, grey walls, slate floors, a vessel sink, quartzite benchtops, grey floor and a hinged shower door.
This is an example of a large contemporary master bathroom in Houston with flat-panel cabinets, dark wood cabinets, a freestanding tub, a corner shower, a two-piece toilet, gray tile, white tile, marble, grey walls, slate floors, a vessel sink, quartzite benchtops, grey floor and a hinged shower door.
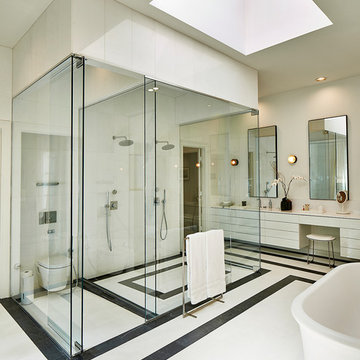
Design ideas for an expansive modern master bathroom in Dallas with flat-panel cabinets, white cabinets, a freestanding tub, a curbless shower, a wall-mount toilet, black and white tile, glass sheet wall, white walls, marble floors, an integrated sink, quartzite benchtops, white floor and a hinged shower door.
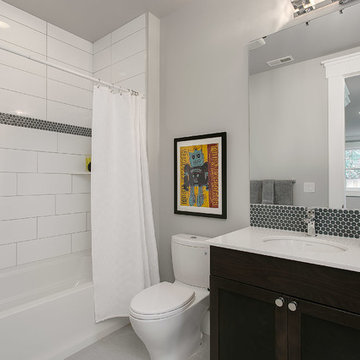
Secondary bathroom with tile shower and built-in tub. HD Estates
This is an example of a mid-sized transitional bathroom in Seattle with flat-panel cabinets, dark wood cabinets, a freestanding tub, a shower/bathtub combo, white tile, porcelain tile, grey walls, porcelain floors, an undermount sink, quartzite benchtops and a shower curtain.
This is an example of a mid-sized transitional bathroom in Seattle with flat-panel cabinets, dark wood cabinets, a freestanding tub, a shower/bathtub combo, white tile, porcelain tile, grey walls, porcelain floors, an undermount sink, quartzite benchtops and a shower curtain.

Primary bathroom remodel, green cabinets and brass plumbing fixtures. Marble herringbone tile on the floors and Zellige tile in the shower. Quartzite countertops with mixing metals for hardware and fixtures, lighting and mirrors.

This first floor guest bathroom also functions as the pool bathroom. The blue zellige shower tile coordinates with the Anna French modern coastal wave wallpaper in the guest bedroom.
Bathroom Design Ideas with Quartzite Benchtops
4