Bathroom Design Ideas with Raised-panel Cabinets and a Freestanding Tub
Refine by:
Budget
Sort by:Popular Today
221 - 240 of 11,690 photos
Item 1 of 3
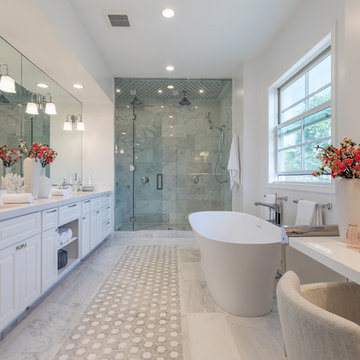
Master bathroom with large shower, tub, double vanity, make up table.
This is an example of an expansive transitional master bathroom in Los Angeles with raised-panel cabinets, white cabinets, a freestanding tub, an alcove shower, a one-piece toilet, gray tile, marble, white walls, mosaic tile floors, an undermount sink, engineered quartz benchtops, grey floor, a hinged shower door and white benchtops.
This is an example of an expansive transitional master bathroom in Los Angeles with raised-panel cabinets, white cabinets, a freestanding tub, an alcove shower, a one-piece toilet, gray tile, marble, white walls, mosaic tile floors, an undermount sink, engineered quartz benchtops, grey floor, a hinged shower door and white benchtops.
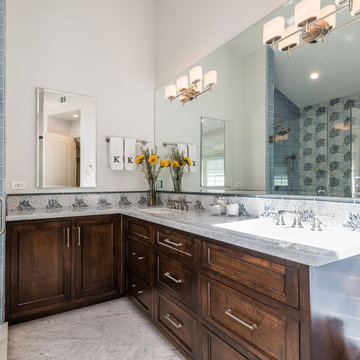
Large transitional master bathroom in Los Angeles with raised-panel cabinets, dark wood cabinets, a freestanding tub, an open shower, a one-piece toilet, blue tile, mosaic tile, grey walls, marble floors, a drop-in sink, marble benchtops, white floor, a hinged shower door and white benchtops.
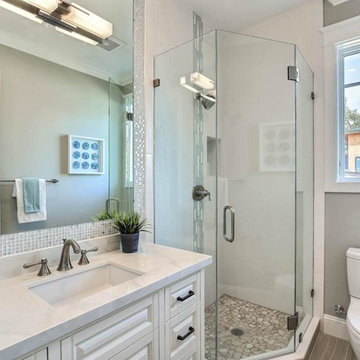
This exquisitely crafted, custom home designed by Arch Studio, Inc., and built by GSI Homes was just completed in 2017 and is ready to be enjoyed.
Design ideas for a small arts and crafts 3/4 bathroom in San Francisco with raised-panel cabinets, white cabinets, a freestanding tub, a corner shower, a two-piece toilet, white tile, ceramic tile, grey walls, porcelain floors, an undermount sink, engineered quartz benchtops, grey floor and a hinged shower door.
Design ideas for a small arts and crafts 3/4 bathroom in San Francisco with raised-panel cabinets, white cabinets, a freestanding tub, a corner shower, a two-piece toilet, white tile, ceramic tile, grey walls, porcelain floors, an undermount sink, engineered quartz benchtops, grey floor and a hinged shower door.
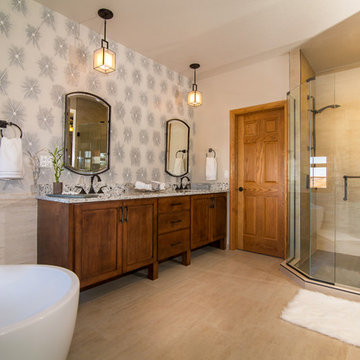
Design ideas for a mid-sized transitional master bathroom in Denver with raised-panel cabinets, medium wood cabinets, a freestanding tub, a corner shower, beige tile, porcelain tile, multi-coloured walls, porcelain floors, an undermount sink, granite benchtops, beige floor and a hinged shower door.
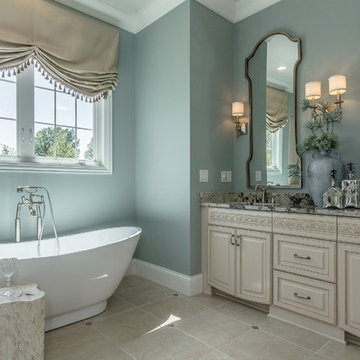
Design ideas for a traditional bathroom in Louisville with an undermount sink, raised-panel cabinets, beige cabinets, blue walls and a freestanding tub.
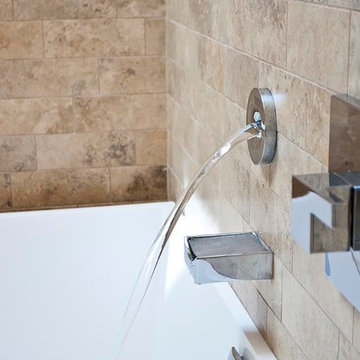
Mid-sized contemporary master bathroom in Miami with an undermount sink, raised-panel cabinets, medium wood cabinets, granite benchtops, a freestanding tub, a corner shower, brown tile, stone tile, brown walls and travertine floors.
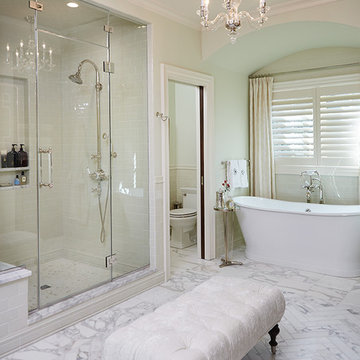
Builder: J. Peterson Homes
Interior Designer: Francesca Owens
Photographers: Ashley Avila Photography, Bill Hebert, & FulView
Capped by a picturesque double chimney and distinguished by its distinctive roof lines and patterned brick, stone and siding, Rookwood draws inspiration from Tudor and Shingle styles, two of the world’s most enduring architectural forms. Popular from about 1890 through 1940, Tudor is characterized by steeply pitched roofs, massive chimneys, tall narrow casement windows and decorative half-timbering. Shingle’s hallmarks include shingled walls, an asymmetrical façade, intersecting cross gables and extensive porches. A masterpiece of wood and stone, there is nothing ordinary about Rookwood, which combines the best of both worlds.
Once inside the foyer, the 3,500-square foot main level opens with a 27-foot central living room with natural fireplace. Nearby is a large kitchen featuring an extended island, hearth room and butler’s pantry with an adjacent formal dining space near the front of the house. Also featured is a sun room and spacious study, both perfect for relaxing, as well as two nearby garages that add up to almost 1,500 square foot of space. A large master suite with bath and walk-in closet which dominates the 2,700-square foot second level which also includes three additional family bedrooms, a convenient laundry and a flexible 580-square-foot bonus space. Downstairs, the lower level boasts approximately 1,000 more square feet of finished space, including a recreation room, guest suite and additional storage.
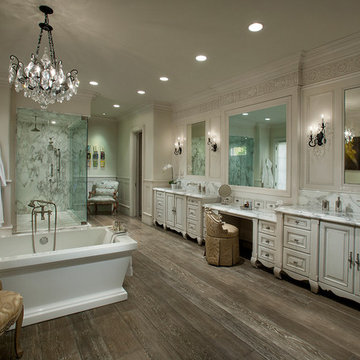
Luxury homes are what we do best and we almost can't believe how beautiful this master bathroom came out. From the extra large soaking tub to the marble countertops on the double vanity, we love it all.
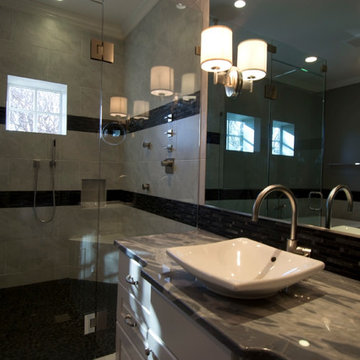
This is an example of a large transitional master bathroom in Austin with a vessel sink, raised-panel cabinets, white cabinets, marble benchtops, a freestanding tub, a corner shower, a one-piece toilet, multi-coloured tile, ceramic tile, grey walls and ceramic floors.
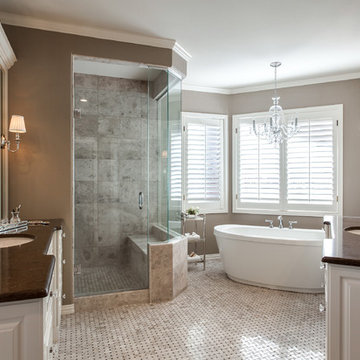
Stone Mosaic Tile floors, marble countertops and backsplash and white painted raised panel cabinets in this luxurious master bathroom with freestanding soaking tub in Greenwood Village Colorado.
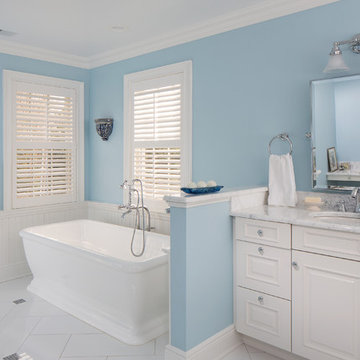
Dan Ryan @ Southfield Media
Inspiration for a traditional bathroom in New York with a freestanding tub, an undermount sink, raised-panel cabinets, white cabinets and white tile.
Inspiration for a traditional bathroom in New York with a freestanding tub, an undermount sink, raised-panel cabinets, white cabinets and white tile.
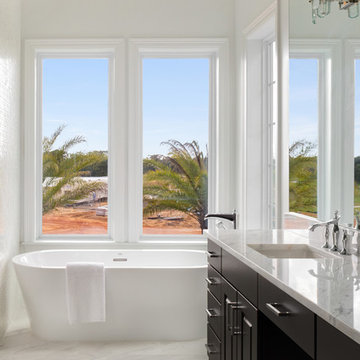
Elegant and relaxing bathroom with one way tinted windows. This double vanity services a secondary master bedroom
Inspiration for a mid-sized contemporary master bathroom in Orlando with raised-panel cabinets, black cabinets, a freestanding tub, an alcove shower, a two-piece toilet, white tile, mosaic tile, white walls, porcelain floors, an undermount sink, marble benchtops, white floor, a hinged shower door, white benchtops, a shower seat, a double vanity and a built-in vanity.
Inspiration for a mid-sized contemporary master bathroom in Orlando with raised-panel cabinets, black cabinets, a freestanding tub, an alcove shower, a two-piece toilet, white tile, mosaic tile, white walls, porcelain floors, an undermount sink, marble benchtops, white floor, a hinged shower door, white benchtops, a shower seat, a double vanity and a built-in vanity.

In this project the owner wanted to have a space for him and his wife to age into or be able to sell to anyone in any stage of their lives.
This is an example of a mid-sized transitional master bathroom in Chicago with raised-panel cabinets, dark wood cabinets, a freestanding tub, a corner shower, a one-piece toilet, white tile, stone tile, white walls, wood-look tile, an undermount sink, engineered quartz benchtops, brown floor, a hinged shower door, multi-coloured benchtops, a shower seat, a double vanity, a built-in vanity and vaulted.
This is an example of a mid-sized transitional master bathroom in Chicago with raised-panel cabinets, dark wood cabinets, a freestanding tub, a corner shower, a one-piece toilet, white tile, stone tile, white walls, wood-look tile, an undermount sink, engineered quartz benchtops, brown floor, a hinged shower door, multi-coloured benchtops, a shower seat, a double vanity, a built-in vanity and vaulted.
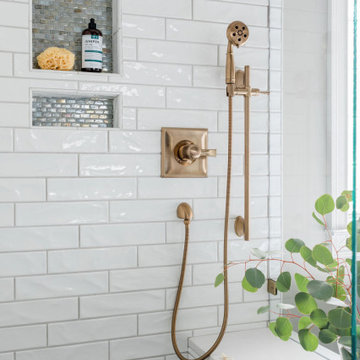
Inspiration for a mid-sized transitional master bathroom in Atlanta with raised-panel cabinets, blue cabinets, a freestanding tub, a corner shower, a two-piece toilet, white tile, porcelain tile, beige walls, porcelain floors, an undermount sink, engineered quartz benchtops, grey floor, a hinged shower door, white benchtops, a shower seat, a double vanity, a built-in vanity and vaulted.
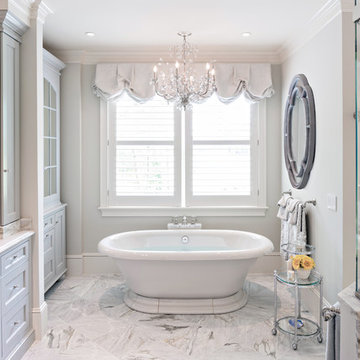
Designed by Julie Lyons
Photographed by Dan Cutrona
Photo of an expansive eclectic master bathroom in Boston with raised-panel cabinets, grey cabinets, a freestanding tub, an open shower, gray tile, grey walls, marble floors, a drop-in sink, marble benchtops, grey floor and a hinged shower door.
Photo of an expansive eclectic master bathroom in Boston with raised-panel cabinets, grey cabinets, a freestanding tub, an open shower, gray tile, grey walls, marble floors, a drop-in sink, marble benchtops, grey floor and a hinged shower door.
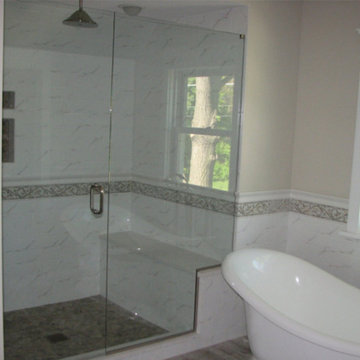
Mid-sized traditional master bathroom in Chicago with raised-panel cabinets, white cabinets, a freestanding tub, an alcove shower, gray tile, white tile, marble, a hinged shower door, beige walls, porcelain floors, an undermount sink, engineered quartz benchtops and grey floor.
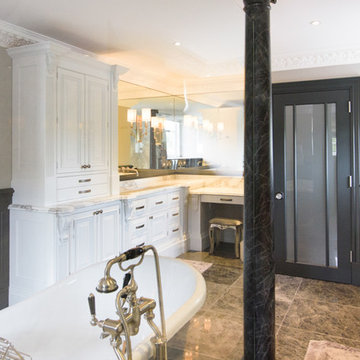
Large Bespoke Bathroom. Designed and built and installed by Adam Gibbons.
Inspiration for a transitional master bathroom in Bordeaux with raised-panel cabinets, grey cabinets, a freestanding tub, an open shower, gray tile, stone tile, grey walls, marble floors and an integrated sink.
Inspiration for a transitional master bathroom in Bordeaux with raised-panel cabinets, grey cabinets, a freestanding tub, an open shower, gray tile, stone tile, grey walls, marble floors and an integrated sink.
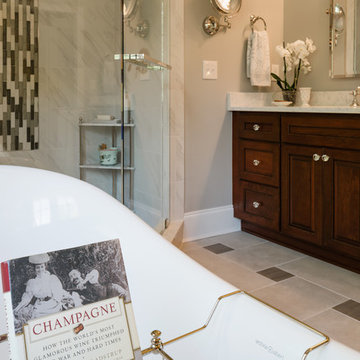
© Deborah Scannell Photography
Photo of a mid-sized traditional master bathroom in Charlotte with raised-panel cabinets, dark wood cabinets, a freestanding tub, a corner shower, a two-piece toilet, gray tile, porcelain tile, grey walls, porcelain floors, an undermount sink and engineered quartz benchtops.
Photo of a mid-sized traditional master bathroom in Charlotte with raised-panel cabinets, dark wood cabinets, a freestanding tub, a corner shower, a two-piece toilet, gray tile, porcelain tile, grey walls, porcelain floors, an undermount sink and engineered quartz benchtops.
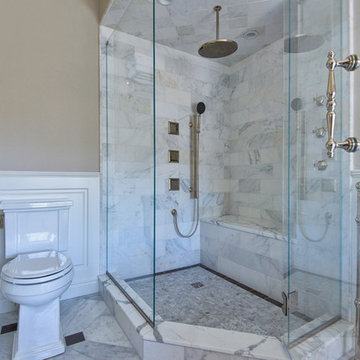
Nina Pomeroy
Inspiration for a traditional master bathroom in New York with raised-panel cabinets, grey cabinets, a freestanding tub, a corner shower, a two-piece toilet, beige walls, marble floors, an undermount sink, marble benchtops, beige tile, gray tile, white tile and stone tile.
Inspiration for a traditional master bathroom in New York with raised-panel cabinets, grey cabinets, a freestanding tub, a corner shower, a two-piece toilet, beige walls, marble floors, an undermount sink, marble benchtops, beige tile, gray tile, white tile and stone tile.
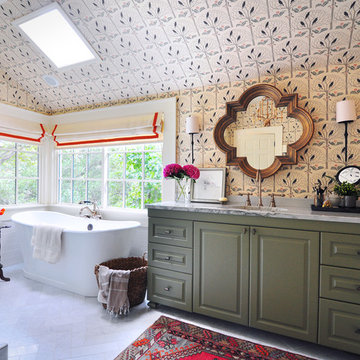
Master bathroom
This is an example of a large traditional master bathroom in Austin with an undermount sink, raised-panel cabinets, green cabinets, quartzite benchtops, a freestanding tub, white tile and marble floors.
This is an example of a large traditional master bathroom in Austin with an undermount sink, raised-panel cabinets, green cabinets, quartzite benchtops, a freestanding tub, white tile and marble floors.
Bathroom Design Ideas with Raised-panel Cabinets and a Freestanding Tub
12