Bathroom Design Ideas with Raised-panel Cabinets and a Freestanding Tub
Refine by:
Budget
Sort by:Popular Today
161 - 180 of 11,687 photos
Item 1 of 3
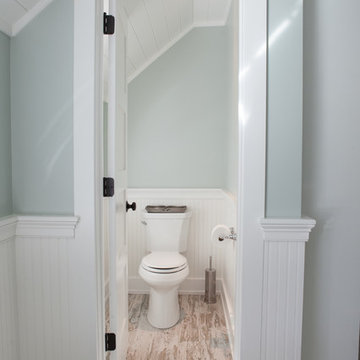
This 1930's Barrington Hills farmhouse was in need of some TLC when it was purchased by this southern family of five who planned to make it their new home. The renovation taken on by Advance Design Studio's designer Scott Christensen and master carpenter Justin Davis included a custom porch, custom built in cabinetry in the living room and children's bedrooms, 2 children's on-suite baths, a guest powder room, a fabulous new master bath with custom closet and makeup area, a new upstairs laundry room, a workout basement, a mud room, new flooring and custom wainscot stairs with planked walls and ceilings throughout the home.
The home's original mechanicals were in dire need of updating, so HVAC, plumbing and electrical were all replaced with newer materials and equipment. A dramatic change to the exterior took place with the addition of a quaint standing seam metal roofed farmhouse porch perfect for sipping lemonade on a lazy hot summer day.
In addition to the changes to the home, a guest house on the property underwent a major transformation as well. Newly outfitted with updated gas and electric, a new stacking washer/dryer space was created along with an updated bath complete with a glass enclosed shower, something the bath did not previously have. A beautiful kitchenette with ample cabinetry space, refrigeration and a sink was transformed as well to provide all the comforts of home for guests visiting at the classic cottage retreat.
The biggest design challenge was to keep in line with the charm the old home possessed, all the while giving the family all the convenience and efficiency of modern functioning amenities. One of the most interesting uses of material was the porcelain "wood-looking" tile used in all the baths and most of the home's common areas. All the efficiency of porcelain tile, with the nostalgic look and feel of worn and weathered hardwood floors. The home’s casual entry has an 8" rustic antique barn wood look porcelain tile in a rich brown to create a warm and welcoming first impression.
Painted distressed cabinetry in muted shades of gray/green was used in the powder room to bring out the rustic feel of the space which was accentuated with wood planked walls and ceilings. Fresh white painted shaker cabinetry was used throughout the rest of the rooms, accentuated by bright chrome fixtures and muted pastel tones to create a calm and relaxing feeling throughout the home.
Custom cabinetry was designed and built by Advance Design specifically for a large 70” TV in the living room, for each of the children’s bedroom’s built in storage, custom closets, and book shelves, and for a mudroom fit with custom niches for each family member by name.
The ample master bath was fitted with double vanity areas in white. A generous shower with a bench features classic white subway tiles and light blue/green glass accents, as well as a large free standing soaking tub nestled under a window with double sconces to dim while relaxing in a luxurious bath. A custom classic white bookcase for plush towels greets you as you enter the sanctuary bath.
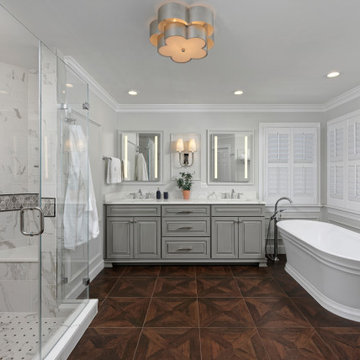
This is an example of a traditional bathroom in DC Metro with grey cabinets, a freestanding tub, a corner shower, white tile, marble, grey walls, wood-look tile, an undermount sink, engineered quartz benchtops, brown floor, a hinged shower door, white benchtops, a shower seat, a double vanity, raised-panel cabinets, a built-in vanity and panelled walls.
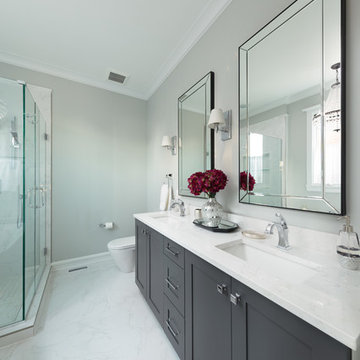
This elegant master bath was a tremendous update for this Chicago client of ours! They didn't want the bathroom to be too "current" but instead wanted a look that would last a lifetime.
We opted for bright whites and moody grays as the overall color palette, which pairs perfectly with the clean, symmetrical design. A brand new walk-in shower and free-standing tub were installed, complete with luxurious and modern finishes. Storage was also key, as we wanted the client to be able to keep their newly designed bathroom as organized as possible. A shower niche, bathtub shelf, and a custom vanity with tons of storage were the answer!
This easy to maintain master bath feel open and refreshing with a strong balance of classic and contemporary design.
Designed by Chi Renovation & Design who serve Chicago and its surrounding suburbs, with an emphasis on the North Side and North Shore. You'll find their work from the Loop through Lincoln Park, Skokie, Wilmette, and all the way up to Lake Forest.
For more about Chi Renovation & Design, click here: https://www.chirenovation.com/
To learn more about this project, click here: https://www.chirenovation.com/portfolio/chicago-master-bath-remodel/#bath-renovation
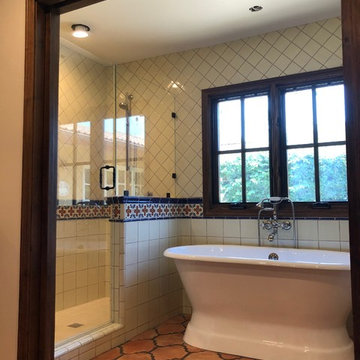
This is an example of a mid-sized mediterranean master bathroom in San Diego with raised-panel cabinets, dark wood cabinets, a freestanding tub, an alcove shower, beige walls, terra-cotta floors, an undermount sink, solid surface benchtops, red floor, a hinged shower door and beige benchtops.
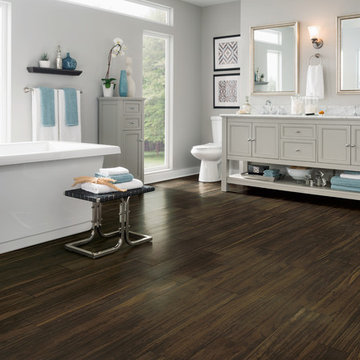
Design ideas for a large traditional master bathroom in Nashville with raised-panel cabinets, grey cabinets, a freestanding tub, a two-piece toilet, grey walls, vinyl floors, an undermount sink and quartzite benchtops.
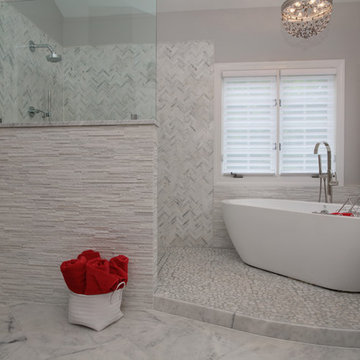
STUNNING MASTER BATH
Large traditional master bathroom in DC Metro with black cabinets, a freestanding tub, an open shower, a two-piece toilet, white tile, grey walls, granite benchtops, raised-panel cabinets, marble, marble floors, an undermount sink, grey floor and an open shower.
Large traditional master bathroom in DC Metro with black cabinets, a freestanding tub, an open shower, a two-piece toilet, white tile, grey walls, granite benchtops, raised-panel cabinets, marble, marble floors, an undermount sink, grey floor and an open shower.
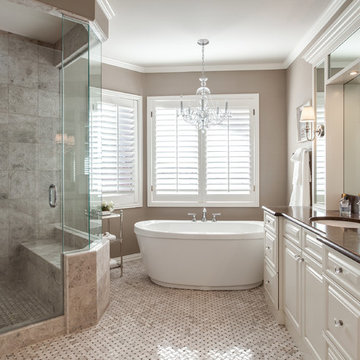
Stone Mosaic Tile floors, marble countertops and backsplash and white painted raised panel cabinets in this luxurious master bathroom with freestanding soaking tub in Greenwood Village Colorado.
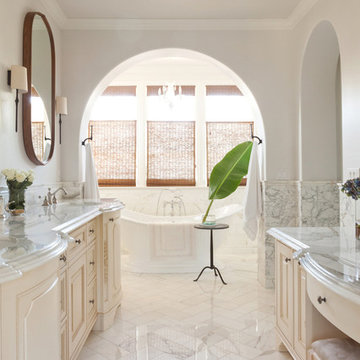
Inspiration for a mediterranean bathroom in Los Angeles with an undermount sink, raised-panel cabinets, beige cabinets, a freestanding tub and white walls.
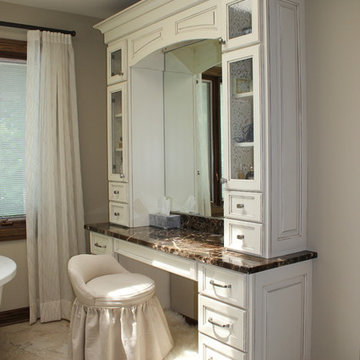
Design ideas for a large traditional master bathroom in Chicago with raised-panel cabinets, beige cabinets, a freestanding tub, a corner shower, a two-piece toilet, beige tile, porcelain tile, beige walls, porcelain floors, an undermount sink, marble benchtops, beige floor, a hinged shower door, brown benchtops, a shower seat, a double vanity and a built-in vanity.
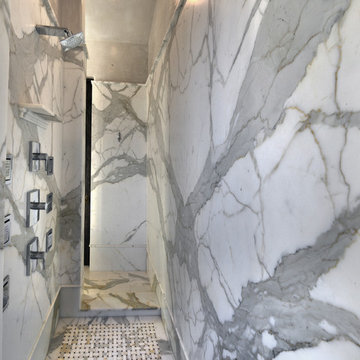
Design ideas for an expansive contemporary master bathroom in San Francisco with raised-panel cabinets, dark wood cabinets, a freestanding tub, an open shower, gray tile, white tile, mosaic tile, beige walls, marble floors, an undermount sink and marble benchtops.
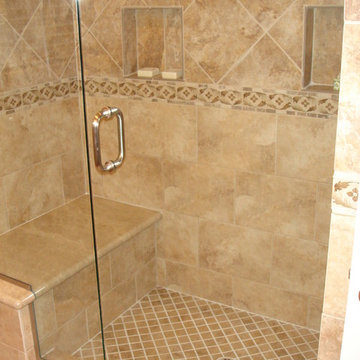
Photo of a mid-sized traditional 3/4 bathroom in Orange County with raised-panel cabinets, light wood cabinets, a freestanding tub, a corner shower, a two-piece toilet, brown tile, gray tile, stone tile, white walls, travertine floors and an undermount sink.
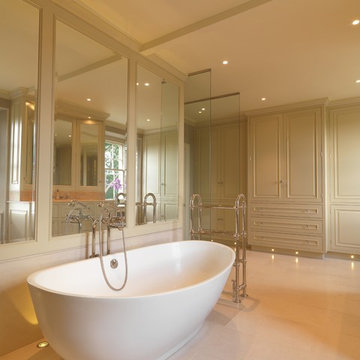
This painted master bathroom was designed and made by Tim Wood.
One end of the bathroom has built in wardrobes painted inside with cedar of Lebanon backs, adjustable shelves, clothes rails, hand made soft close drawers and specially designed and made shoe racking.
The vanity unit has a partners desk look with adjustable angled mirrors and storage behind. All the tap fittings were supplied in nickel including the heated free standing towel rail. The area behind the lavatory was boxed in with cupboards either side and a large glazed cupboard above. Every aspect of this bathroom was co-ordinated by Tim Wood.
Designed, hand made and photographed by Tim Wood
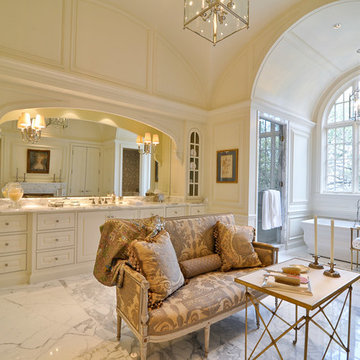
Photo of a large traditional master bathroom in Dallas with raised-panel cabinets, a freestanding tub, an alcove shower, marble floors, marble benchtops, white cabinets, white walls, an undermount sink, white tile, stone slab, white floor and a hinged shower door.
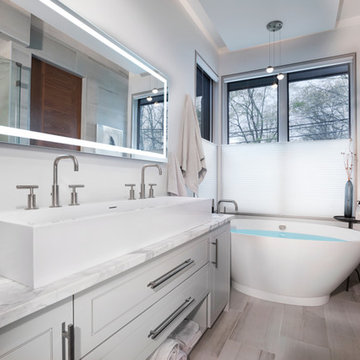
Tim Burleson
This is an example of a mid-sized contemporary master bathroom in Other with raised-panel cabinets, white cabinets, a freestanding tub, a corner shower, a one-piece toilet, gray tile, marble, grey walls, light hardwood floors, a trough sink, marble benchtops, beige floor, a hinged shower door and grey benchtops.
This is an example of a mid-sized contemporary master bathroom in Other with raised-panel cabinets, white cabinets, a freestanding tub, a corner shower, a one-piece toilet, gray tile, marble, grey walls, light hardwood floors, a trough sink, marble benchtops, beige floor, a hinged shower door and grey benchtops.
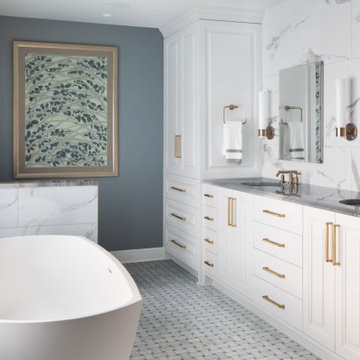
This is an example of a transitional bathroom in Milwaukee with a double vanity, a built-in vanity, raised-panel cabinets, white cabinets, a freestanding tub, grey walls, marble floors, an undermount sink, grey floor and grey benchtops.
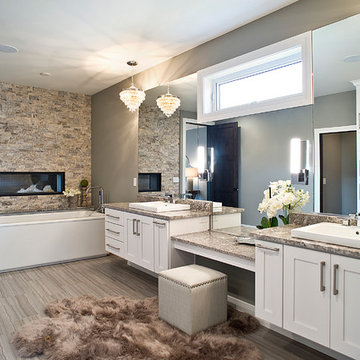
(c) Cipher Imaging Architectural Photography
Inspiration for an expansive eclectic master bathroom in Other with raised-panel cabinets, white cabinets, a freestanding tub, an alcove shower, mirror tile, grey walls, porcelain floors, a vessel sink, granite benchtops, multi-coloured floor and a hinged shower door.
Inspiration for an expansive eclectic master bathroom in Other with raised-panel cabinets, white cabinets, a freestanding tub, an alcove shower, mirror tile, grey walls, porcelain floors, a vessel sink, granite benchtops, multi-coloured floor and a hinged shower door.
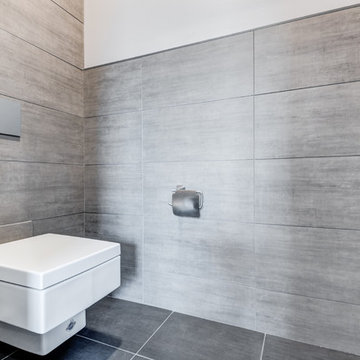
Allowing for easy cleaning, the wall hung toilet takes up very little space. Additionally, the clean lines that are created by a wall hung toilet complement the stylish design of the bathroom.
Buras Photography
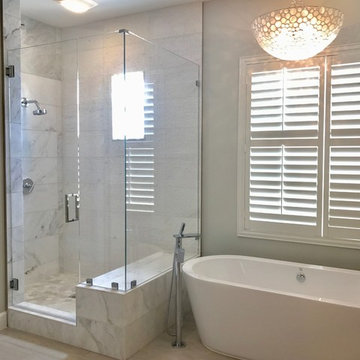
Photo of a mid-sized country master bathroom in Orange County with raised-panel cabinets, white cabinets, a freestanding tub, a corner shower, white tile, marble, grey walls, an undermount sink and a hinged shower door.
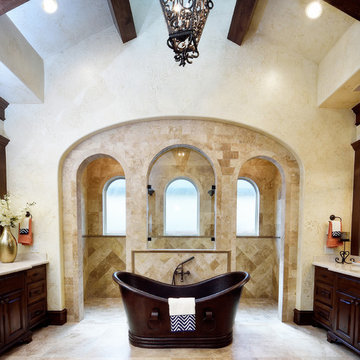
Design ideas for a large mediterranean master bathroom in Houston with raised-panel cabinets, medium wood cabinets, a freestanding tub, a double shower, beige tile, ceramic tile, beige walls, travertine floors, an undermount sink, marble benchtops, beige floor and an open shower.
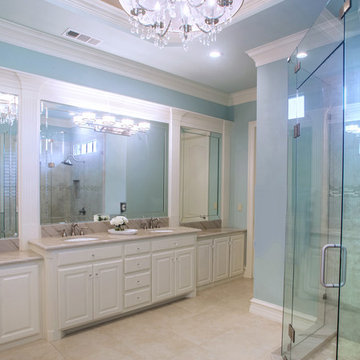
Ruda Anderson Photography
Mid-sized traditional master bathroom in Dallas with raised-panel cabinets, white cabinets, a freestanding tub, a corner shower, beige tile, ceramic tile, blue walls, ceramic floors, an undermount sink, engineered quartz benchtops, beige floor and a hinged shower door.
Mid-sized traditional master bathroom in Dallas with raised-panel cabinets, white cabinets, a freestanding tub, a corner shower, beige tile, ceramic tile, blue walls, ceramic floors, an undermount sink, engineered quartz benchtops, beige floor and a hinged shower door.
Bathroom Design Ideas with Raised-panel Cabinets and a Freestanding Tub
9