Bathroom Design Ideas with Raised-panel Cabinets and a Freestanding Vanity
Refine by:
Budget
Sort by:Popular Today
141 - 160 of 1,354 photos
Item 1 of 3
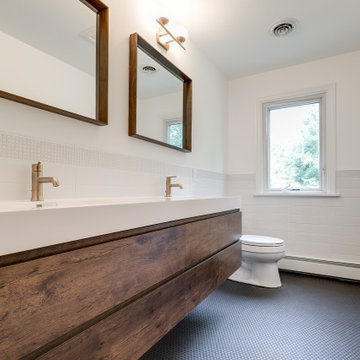
This midcentury split level needed an entire gut renovation to bring it into the current century. Keeping the design simple and modern, we updated every inch of this house, inside and out, holding true to era appropriate touches.
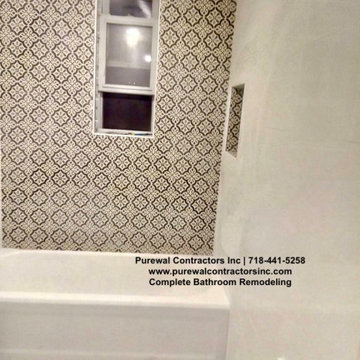
The primary bathroom boasts a dual shower and tub combo, a shower with accent wall tile as a feature wall and then beautiful white tile that boasts as a one piece set but is 12x24 tiles. Purewal Team craft this bathroom to be highend a light renovation at affordable cost.
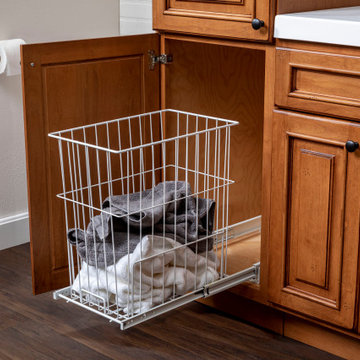
The beautiful Craftwood door style with applied molding and raised panel takes center stage. Bird pecking, rub through, and worn edges give this vanity and linen a distince, rich, almost rustic feel. The art of traditional cabinet making is still alive and well at Bertch.
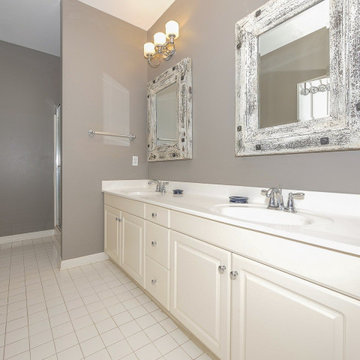
Design ideas for a mid-sized beach style master bathroom in Other with raised-panel cabinets, white cabinets, an alcove tub, an alcove shower, a two-piece toilet, white tile, ceramic tile, grey walls, ceramic floors, an undermount sink, solid surface benchtops, white floor, a hinged shower door, white benchtops, a double vanity and a freestanding vanity.
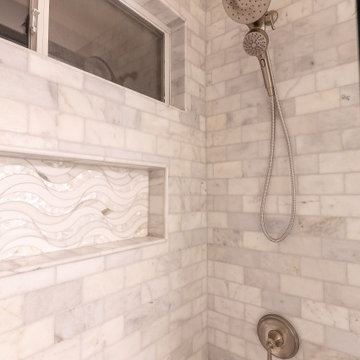
Shower tile is Carrara Chateau Honed Tile, the newly built-in decorative mosaic is Viviano MarmoHydra II Calacatta Mother of Pearl Waterjet Marble, and a Moen Engage Handheld Showerhead with Magnetix

This hall bathroom was a complete remodel. The green subway tile is by Bedrosian Tile. The marble mosaic floor tile is by Tile Club. The vanity is by Avanity.

This is a picture of a beach themed bathroom, with a large curbed walk-in shower, and a double sink vanity.
This work was completed by Steve White, owner of SRW Contracting, Inc. He has created online bathroom remodeling courses that help you create and build your dream bathroom yourself. Check out his courses at www.bathroomremodelingteacher.com/learn.
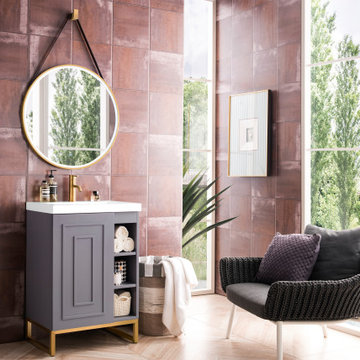
Lifestyle View
Small midcentury master bathroom in Dallas with raised-panel cabinets, grey cabinets, a single vanity and a freestanding vanity.
Small midcentury master bathroom in Dallas with raised-panel cabinets, grey cabinets, a single vanity and a freestanding vanity.
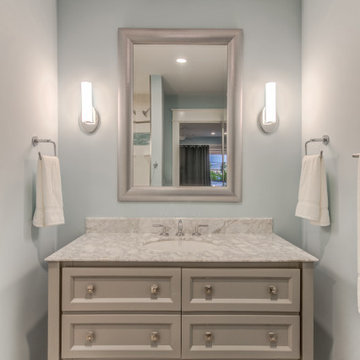
A simple vanity is centered within an alcove designed for its accommodation. Tidewater by Sherwin Williams recedes visually, opening the space and allows the 3000k daylight lighting to shine a true blue as opposed to a warm yellow casting a greenish hue.
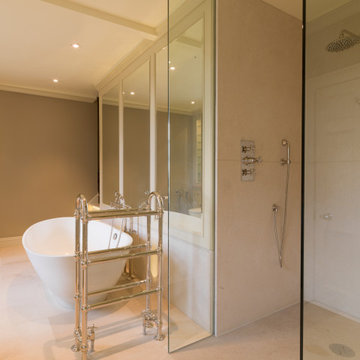
This painted master bathroom was designed and made by Tim Wood.
One end of the bathroom has built in wardrobes painted inside with cedar of Lebanon backs, adjustable shelves, clothes rails, hand made soft close drawers and specially designed and made shoe racking.
The vanity unit has a partners desk look with adjustable angled mirrors and storage behind. All the tap fittings were supplied in nickel including the heated free standing towel rail. The area behind the lavatory was boxed in with cupboards either side and a large glazed cupboard above. Every aspect of this bathroom was co-ordinated by Tim Wood.
Designed, hand made and photographed by Tim Wood
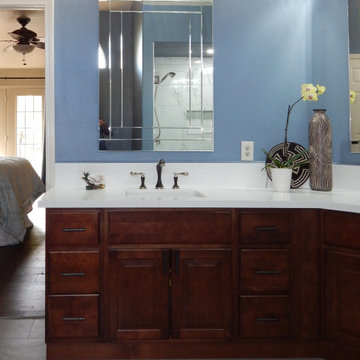
Hints of art deco styling
Mid-sized transitional master bathroom in Los Angeles with raised-panel cabinets, medium wood cabinets, an alcove shower, a two-piece toilet, blue tile, ceramic tile, blue walls, ceramic floors, an undermount sink, engineered quartz benchtops, grey floor, a hinged shower door, white benchtops, a shower seat, a double vanity and a freestanding vanity.
Mid-sized transitional master bathroom in Los Angeles with raised-panel cabinets, medium wood cabinets, an alcove shower, a two-piece toilet, blue tile, ceramic tile, blue walls, ceramic floors, an undermount sink, engineered quartz benchtops, grey floor, a hinged shower door, white benchtops, a shower seat, a double vanity and a freestanding vanity.
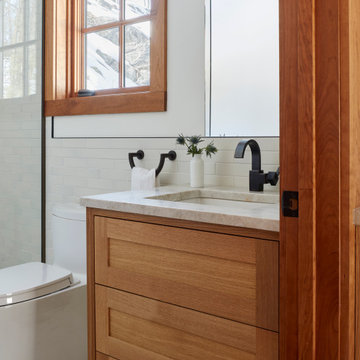
Photo of a mid-sized arts and crafts bathroom in New York with raised-panel cabinets, medium wood cabinets, white tile, porcelain tile, white walls, limestone floors, with a sauna, an undermount sink, marble benchtops, white floor, white benchtops, a single vanity, a freestanding vanity and exposed beam.
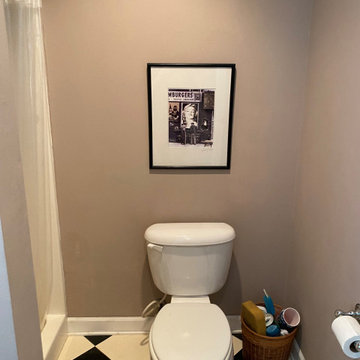
Inspiration for a small transitional 3/4 bathroom in Dallas with raised-panel cabinets, white cabinets, an alcove shower, a two-piece toilet, grey walls, ceramic floors, an undermount sink, engineered quartz benchtops, grey floor, a shower curtain, white benchtops, a single vanity and a freestanding vanity.
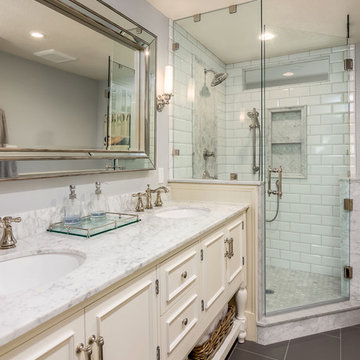
This countryside farmhouse was remodeled and added on to by removing an interior wall separating the kitchen from the dining/living room, putting an addition at the porch to extend the kitchen by 10', installing an IKEA kitchen cabinets and custom built island using IKEA boxes, custom IKEA fronts, panels, trim, copper and wood trim exhaust wood, wolf appliances, apron front sink, and quartz countertop. The bathroom was redesigned with relocation of the walk-in shower, and installing a pottery barn vanity. the main space of the house was completed with luxury vinyl plank flooring throughout. A beautiful transformation with gorgeous views of the Willamette Valley.
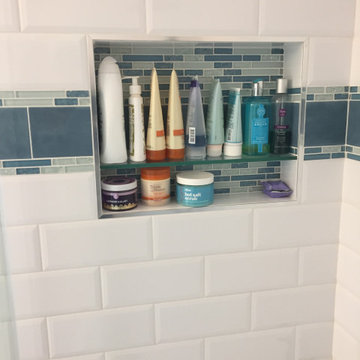
Remodel original builder grade master bathroom to modern custom walk in shower with rain shower head, custom barn door style shower glass with chrome hardware, polished marble floor tile in herring bone pattern
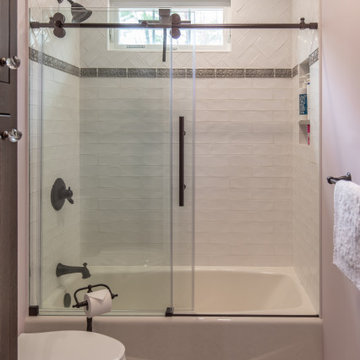
Traditional hall bathroom remodeled with modern custom tile shower walls and flooring. Pink painted walls with double vessel sink vanity.
This is an example of a mid-sized modern kids bathroom in Boston with raised-panel cabinets, brown cabinets, an alcove tub, a shower/bathtub combo, a one-piece toilet, white tile, ceramic tile, pink walls, porcelain floors, a vessel sink, marble benchtops, multi-coloured floor, a sliding shower screen, white benchtops, a double vanity and a freestanding vanity.
This is an example of a mid-sized modern kids bathroom in Boston with raised-panel cabinets, brown cabinets, an alcove tub, a shower/bathtub combo, a one-piece toilet, white tile, ceramic tile, pink walls, porcelain floors, a vessel sink, marble benchtops, multi-coloured floor, a sliding shower screen, white benchtops, a double vanity and a freestanding vanity.
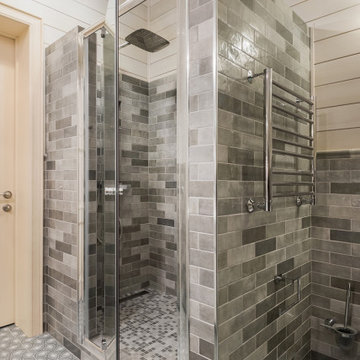
Ванная комната на мансардном этаже. Общая площадь 6 м2
Inspiration for a small traditional 3/4 bathroom in Moscow with raised-panel cabinets, beige cabinets, an alcove shower, a wall-mount toilet, gray tile, ceramic tile, grey walls, ceramic floors, a drop-in sink, turquoise floor, a hinged shower door, an enclosed toilet, a single vanity, a freestanding vanity, timber and planked wall panelling.
Inspiration for a small traditional 3/4 bathroom in Moscow with raised-panel cabinets, beige cabinets, an alcove shower, a wall-mount toilet, gray tile, ceramic tile, grey walls, ceramic floors, a drop-in sink, turquoise floor, a hinged shower door, an enclosed toilet, a single vanity, a freestanding vanity, timber and planked wall panelling.
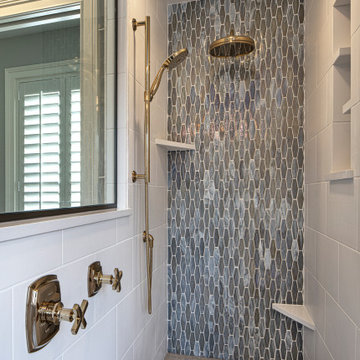
This larger scale master bath was improved by removing the NEVER used jetted tub. Client is thrilled to now have a more used "island" space for make up application and laundry folding.
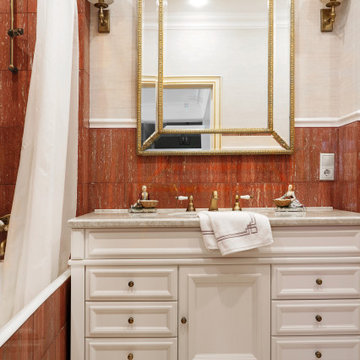
Photo of a small traditional master bathroom with raised-panel cabinets, white cabinets, an alcove tub, a shower/bathtub combo, a one-piece toilet, red tile, marble, beige walls, marble floors, an undermount sink, solid surface benchtops, beige floor, a shower curtain, beige benchtops, a niche, a single vanity, a freestanding vanity and wallpaper.
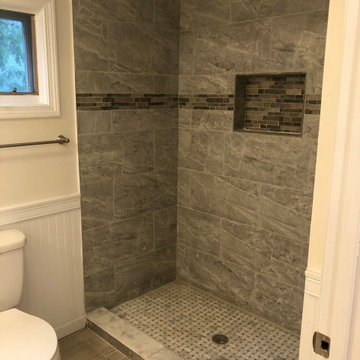
Our client is a nice elderly person that wanted easy access to taking showers without having to climb into a bathtub.
Mid-sized contemporary kids bathroom in Boston with raised-panel cabinets, grey cabinets, an alcove tub, a shower/bathtub combo, gray tile, travertine, marble benchtops, white benchtops, a single vanity and a freestanding vanity.
Mid-sized contemporary kids bathroom in Boston with raised-panel cabinets, grey cabinets, an alcove tub, a shower/bathtub combo, gray tile, travertine, marble benchtops, white benchtops, a single vanity and a freestanding vanity.
Bathroom Design Ideas with Raised-panel Cabinets and a Freestanding Vanity
8