Bathroom Design Ideas with Raised-panel Cabinets and a Shower Seat
Refine by:
Budget
Sort by:Popular Today
121 - 140 of 1,601 photos
Item 1 of 3
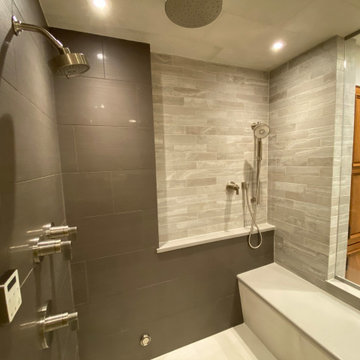
This is an example of a transitional master bathroom in Chicago with raised-panel cabinets, brown cabinets, a curbless shower, a two-piece toilet, gray tile, porcelain tile, porcelain floors, an undermount sink, engineered quartz benchtops, grey floor, a hinged shower door, grey benchtops, a shower seat, a double vanity and a built-in vanity.
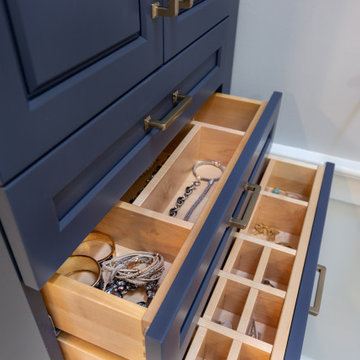
Inspiration for a large transitional master bathroom in New York with raised-panel cabinets, blue cabinets, a corner shower, a two-piece toilet, white tile, ceramic tile, grey walls, ceramic floors, an undermount sink, engineered quartz benchtops, white floor, a hinged shower door, white benchtops, a shower seat, a double vanity, a built-in vanity, vaulted and decorative wall panelling.
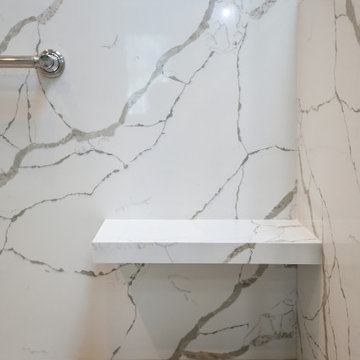
A floating shower bench is a detail we frequently use.
Design ideas for a large traditional master bathroom in Richmond with raised-panel cabinets, beige cabinets, an undermount tub, a two-piece toilet, blue walls, porcelain floors, an undermount sink, engineered quartz benchtops, beige floor, a hinged shower door, white benchtops, a shower seat, a double vanity and a built-in vanity.
Design ideas for a large traditional master bathroom in Richmond with raised-panel cabinets, beige cabinets, an undermount tub, a two-piece toilet, blue walls, porcelain floors, an undermount sink, engineered quartz benchtops, beige floor, a hinged shower door, white benchtops, a shower seat, a double vanity and a built-in vanity.
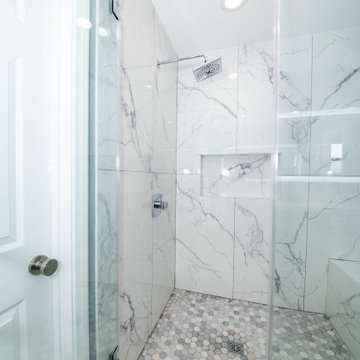
This model was done on an old bathroom. The owner had a vision and we helped bring it to reality. AHI helped with ideas, the layout, and picking out the material according to the homeowner's vision.
A bathroom and shower remodel from old to modern made the homeowner love their new bathroom and raised the value of their home.
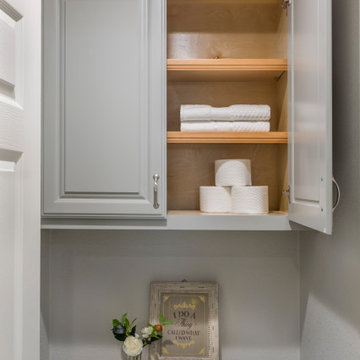
Just to the left of the bathroom entry door is the toilet room. Tucked away from the wet areas, it includes a 36-inch doorway for aging in place (should the clients need to use a walker or wheelchair in the future), and a convenient storage cabinet with adjustable shelving.
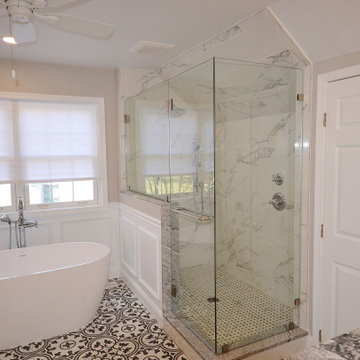
Masterfully designed and executed Master Bath remodel in Landenburg PA. Dual Fabuwood Nexus Frost vanities flank the bathrooms double door entry. A new spacious shower with clean porcelain tiles and clear glass surround replaced the original cramped shower room. The spacious freestanding tub looks perfect in its new custom trimmed opening. The show stopper is the fantastic tile floor; what a classic look and pop of flavor. Kudos to the client and Stacy Nass our selections coordinator on this AWESOME new look.
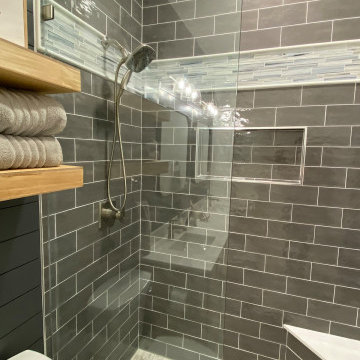
This gorgeous guest bathroom remodel turned an outdated hall bathroom into a guest's spa retreat. The classic gray subway tile mixed with dark gray shiplap lends a farmhouse feel, while the octagon, marble-look porcelain floor tile and brushed nickel accents add a modern vibe. Paired with the existing oak vanity and curved retro mirrors, this space has it all - a combination of colors and textures that invites you to come on in...
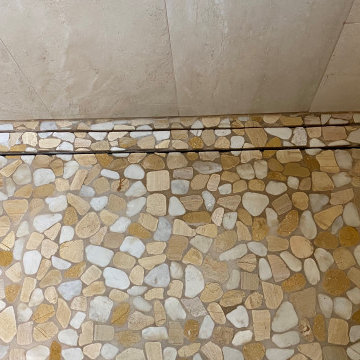
Custom Surface Solutions (www.css-tile.com) - Owner Craig Thompson (512) 966-8296. This project shows a complete master bathroom remodel with before and after pictures including large 9' 6" shower replacing tub / shower combo with dual shower heads, body spray, rail mounted hand-held shower head and 3-shelf shower niches. Titanium granite seat, curb cap with flat pebble shower floor and linear drains. 12" x 48" porcelain tile with aligned layout pattern on shower end walls and 12" x 24" textured tile on back wall. Dual glass doors with center glass curb-to-ceiling. 12" x 8" bathroom floor with matching tile wall base. Titanium granite vanity countertop and backsplash.
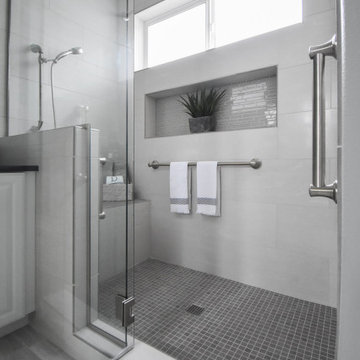
What makes a bathroom accessible depends on the needs of the person using it, which is why we offer many custom options. In this case, a difficult to enter drop-in tub and a tiny separate shower stall were replaced with a walk-in shower complete with multiple grab bars, shower seat, and an adjustable hand shower. For every challenge, we found an elegant solution, like placing the shower controls within easy reach of the seat. Along with modern updates to the rest of the bathroom, we created an inviting space that's easy and enjoyable for everyone.
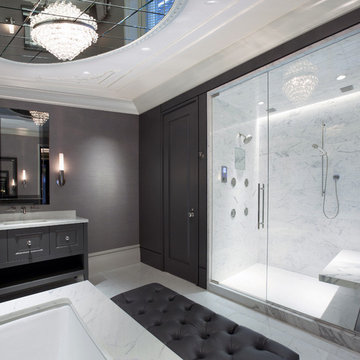
Inspiration for an expansive contemporary master bathroom in Chicago with an undermount sink, raised-panel cabinets, grey cabinets, an alcove shower, white tile, marble benchtops, an undermount tub, grey walls, marble floors, marble and a shower seat.
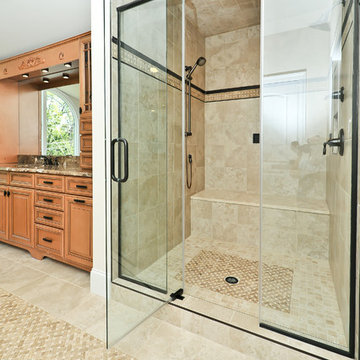
Traditional bathroom in DC Metro with raised-panel cabinets, medium wood cabinets, an alcove shower, beige tile and a shower seat.
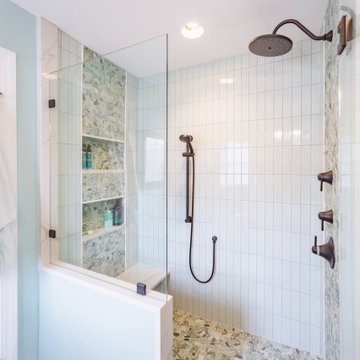
Subway shaped tile installed in a vertical pattern adds a more modern feel. Tile in soothing spa colors envelop the shower. A cantilevered quartz bench in the shower rests beneath over sized niches providing ample storage.
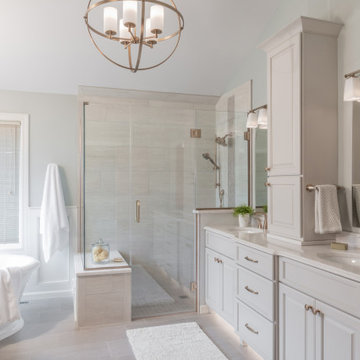
Large transitional master bathroom in St Louis with grey cabinets, a freestanding tub, a curbless shower, gray tile, ceramic tile, grey walls, ceramic floors, an undermount sink, engineered quartz benchtops, grey floor, a hinged shower door, white benchtops, raised-panel cabinets, a double vanity and a shower seat.
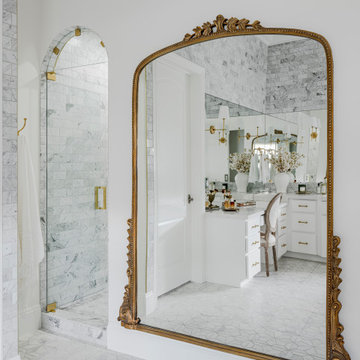
Photo of a large transitional kids bathroom in Phoenix with raised-panel cabinets, white cabinets, an open shower, a one-piece toilet, white tile, white walls, cement tiles, an undermount sink, engineered quartz benchtops, grey floor, a hinged shower door, white benchtops, a shower seat, a single vanity, a built-in vanity, timber and panelled walls.
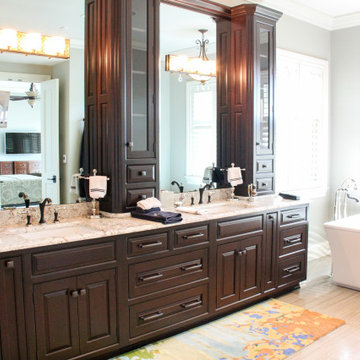
Master bathroom features custom built, cherry stained cabinets with his and hers sinks. Control4 Home Automation system allows for watching television or movies in the master bathroom mirror while shaving or bathing. Marble tile on floors and shower walls. Kohler bath fixtures.
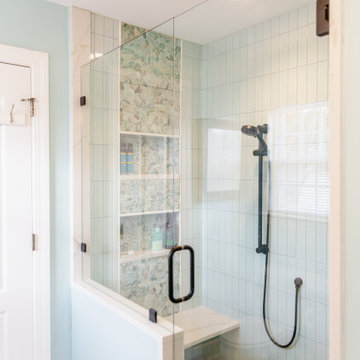
A generous shower was added to a small bathroom incorporating spa like natural materials creating a zen oasis for a busy couple. A cantilevered quartz bench in the shower rests beneath over sized niches providing ample storage.
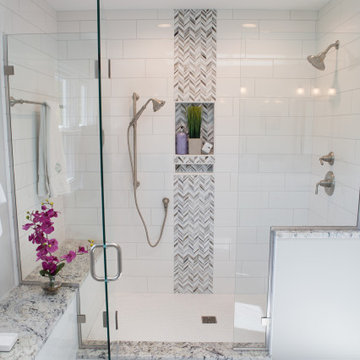
More often than not, clients these days are saying goodbye to their huge jetted tub and opting for a super shower. This shower with bench extension and pony wall does not disappoint! The room features a herringbone pattern with a wood plank porcelain tile. The shower is accented with a smaller scale herringbone deco tile.
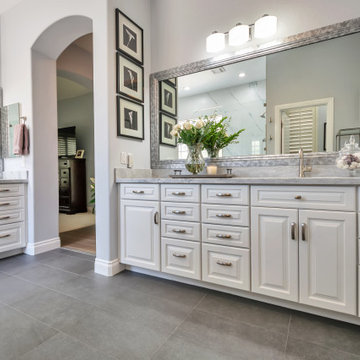
Mid-sized transitional master bathroom in Phoenix with raised-panel cabinets, white cabinets, an open shower, white tile, porcelain tile, purple walls, porcelain floors, an undermount sink, marble benchtops, grey floor, an open shower, white benchtops, a shower seat, a double vanity and a built-in vanity.
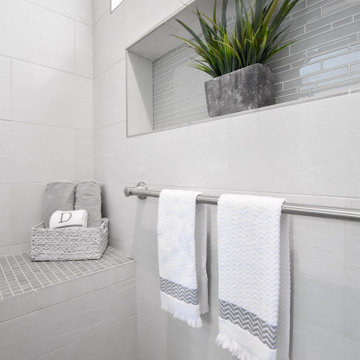
What makes a bathroom accessible depends on the needs of the person using it, which is why we offer many custom options. In this case, a difficult to enter drop-in tub and a tiny separate shower stall were replaced with a walk-in shower complete with multiple grab bars, shower seat, and an adjustable hand shower. For every challenge, we found an elegant solution, like placing the shower controls within easy reach of the seat. Along with modern updates to the rest of the bathroom, we created an inviting space that's easy and enjoyable for everyone.
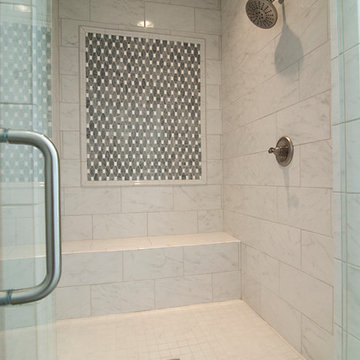
Design ideas for a mid-sized traditional master bathroom in Charlotte with raised-panel cabinets, white cabinets, a drop-in tub, an alcove shower, gray tile, white tile, ceramic tile, grey walls, ceramic floors, an undermount sink, engineered quartz benchtops, grey floor, a hinged shower door and a shower seat.
Bathroom Design Ideas with Raised-panel Cabinets and a Shower Seat
7