Bathroom Design Ideas with Raised-panel Cabinets and a Single Vanity
Refine by:
Budget
Sort by:Popular Today
141 - 160 of 2,797 photos
Item 1 of 3
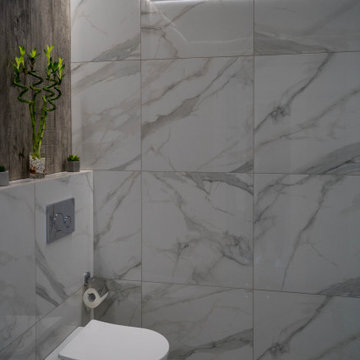
Photo of a small contemporary 3/4 bathroom in Other with raised-panel cabinets, white cabinets, a corner shower, a wall-mount toilet, white tile, brown tile, porcelain tile, white walls, porcelain floors, a vessel sink, tile benchtops, brown floor, a hinged shower door, brown benchtops, an enclosed toilet, a single vanity and a floating vanity.
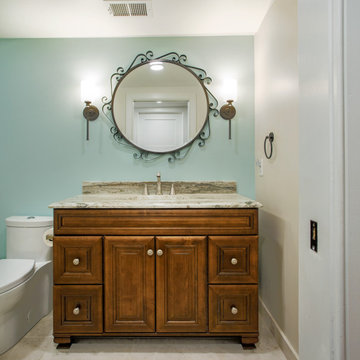
As part of the log farmhouse renovation, we ripped out the tiny original bathroom and replaced it with this beautiful functional replacement.
This is an example of a mid-sized country kids bathroom in DC Metro with raised-panel cabinets, medium wood cabinets, an alcove shower, a one-piece toilet, blue tile, ceramic tile, beige walls, ceramic floors, an undermount sink, granite benchtops, beige floor, a hinged shower door, beige benchtops, a niche, a single vanity and a freestanding vanity.
This is an example of a mid-sized country kids bathroom in DC Metro with raised-panel cabinets, medium wood cabinets, an alcove shower, a one-piece toilet, blue tile, ceramic tile, beige walls, ceramic floors, an undermount sink, granite benchtops, beige floor, a hinged shower door, beige benchtops, a niche, a single vanity and a freestanding vanity.
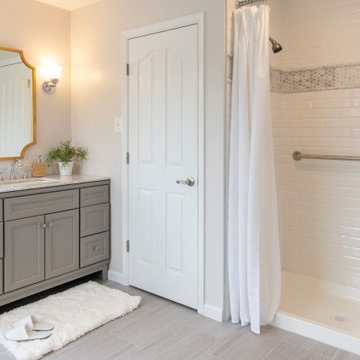
Photo of a large transitional master bathroom in DC Metro with raised-panel cabinets, grey cabinets, an open shower, a one-piece toilet, white tile, porcelain tile, grey walls, porcelain floors, an undermount sink, engineered quartz benchtops, grey floor, a shower curtain, white benchtops, an enclosed toilet, a single vanity and a freestanding vanity.
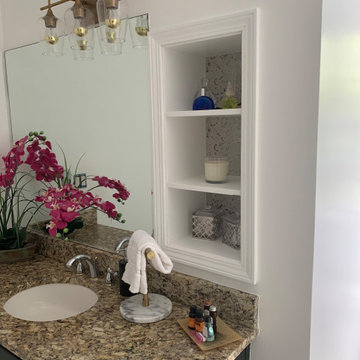
Photo of a mid-sized eclectic kids bathroom in Atlanta with raised-panel cabinets, an alcove tub, a shower/bathtub combo, a one-piece toilet, multi-coloured tile, ceramic tile, white walls, ceramic floors, an undermount sink, granite benchtops, brown floor, a shower curtain, multi-coloured benchtops, a single vanity and a freestanding vanity.
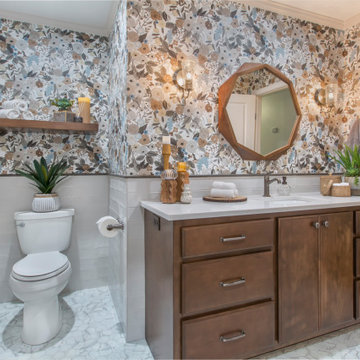
Final photos by www.impressia.net
Photo of a mid-sized transitional 3/4 bathroom in Other with raised-panel cabinets, brown cabinets, an alcove tub, an alcove shower, a two-piece toilet, white tile, glass tile, multi-coloured walls, mosaic tile floors, an undermount sink, quartzite benchtops, grey floor, a shower curtain, white benchtops, a single vanity, a built-in vanity and wallpaper.
Photo of a mid-sized transitional 3/4 bathroom in Other with raised-panel cabinets, brown cabinets, an alcove tub, an alcove shower, a two-piece toilet, white tile, glass tile, multi-coloured walls, mosaic tile floors, an undermount sink, quartzite benchtops, grey floor, a shower curtain, white benchtops, a single vanity, a built-in vanity and wallpaper.
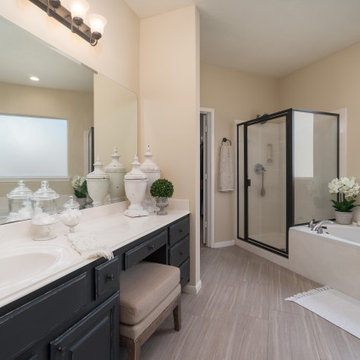
Inspiration for a large transitional master bathroom in Houston with raised-panel cabinets, black cabinets, an alcove tub, a corner shower, beige walls, an integrated sink, grey floor, a hinged shower door, beige benchtops, a single vanity and a built-in vanity.
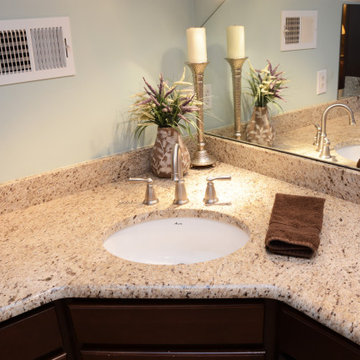
This master bath features Giallo Ornamental granite countertops on the vanity and in the shower.
This is an example of a mid-sized traditional master bathroom in DC Metro with raised-panel cabinets, dark wood cabinets, granite benchtops, beige benchtops, a single vanity and a freestanding vanity.
This is an example of a mid-sized traditional master bathroom in DC Metro with raised-panel cabinets, dark wood cabinets, granite benchtops, beige benchtops, a single vanity and a freestanding vanity.
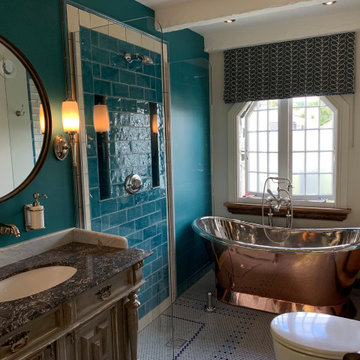
Bathroom
Mosaic flooring with U/Floor heating
Copper Bath
Pewter Taps & Steelworks
Reclaimed Window
Antique French vanity conversion
Off the wall toilet
Wet-room Floor
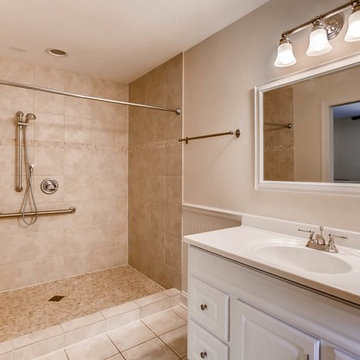
Several years after the original work, it only takes a new wall color to update the space for new users. Accessible Bath with walk-in shower.
Photography by the homeowner.

Farmhouse chic is a delightful balance of design styles that creates a countryside, stress-free, yet contemporary atmosphere. It's much warmer and more uplifting than minimalism. ... Contemporary farmhouse style coordinates clean lines, multiple layers of texture, neutral paint colors and natural finishes. We leveraged the open floor plan to keep this space nice and open while still having defined living areas. The soft tones are consistent throughout the house to help keep the continuity and allow for pops of color or texture to make each room special.
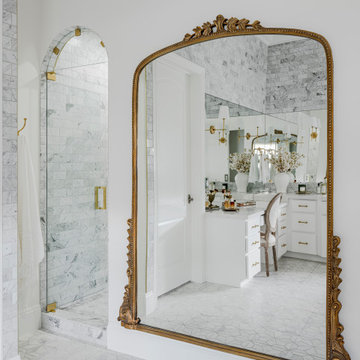
Photo of a large transitional kids bathroom in Phoenix with raised-panel cabinets, white cabinets, an open shower, a one-piece toilet, white tile, white walls, cement tiles, an undermount sink, engineered quartz benchtops, grey floor, a hinged shower door, white benchtops, a shower seat, a single vanity, a built-in vanity, timber and panelled walls.
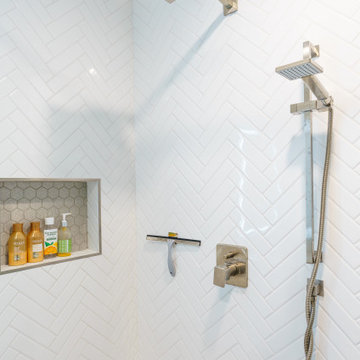
We turned this master bathroom into an updated bathroom that looks like it was from a magazine. It has a corner shower with white ceramic herringbone tiles, a precise hexagon floor, and wood encasing. The shower also has a new shower head and a tall glass encasing. For more of our work check out our website at PearlRemodeling.com
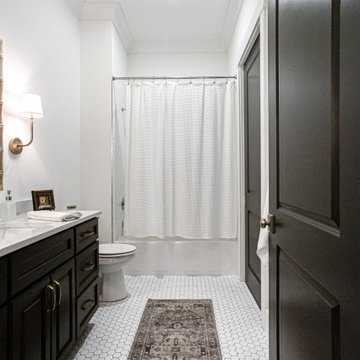
Inspiration for a mid-sized country kids bathroom in Atlanta with raised-panel cabinets, black cabinets, engineered quartz benchtops, white benchtops, a single vanity and a built-in vanity.
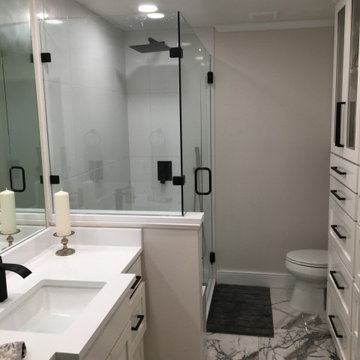
Custom Surface Solutions (www.css-tile.com) - Owner Craig Thompson (512) 430-1215. This project shows a complete remodel of a 4-plex upstairs bathroom. Includes 12" x 24" White porcelain shower wall tile set vertically, shower bench / seat, black finish plumbing fixtures and black framed shower glass enclosure. 24" x 48" porcelain floor tile.
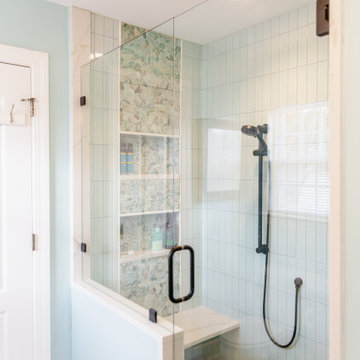
A generous shower was added to a small bathroom incorporating spa like natural materials creating a zen oasis for a busy couple. A cantilevered quartz bench in the shower rests beneath over sized niches providing ample storage.
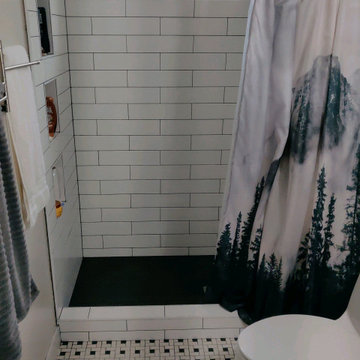
Inspiration for a small midcentury 3/4 bathroom in Denver with raised-panel cabinets, black cabinets, an alcove shower, a bidet, white tile, ceramic tile, grey walls, ceramic floors, an undermount sink, solid surface benchtops, white floor, a shower curtain, white benchtops, a single vanity and a freestanding vanity.
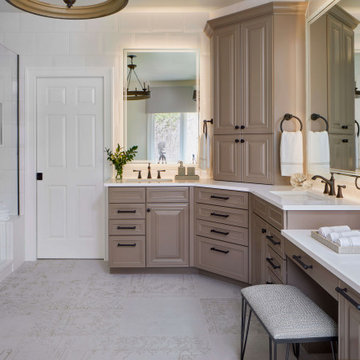
Design ideas for a large country master bathroom in Denver with raised-panel cabinets, light wood cabinets, an open shower, beige tile, beige walls, a drop-in sink, beige floor, a hinged shower door, white benchtops, a shower seat, a single vanity and a built-in vanity.
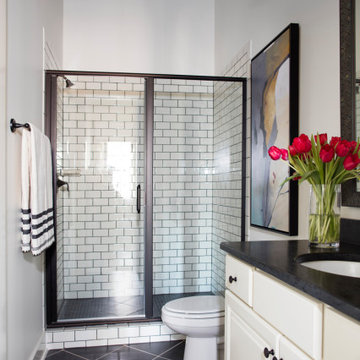
Bold black accents, crisp white tile and spa-like touches give this bathroom a clean, relaxing vibe. Walls of clear glass in a semi-frameless shower enclosure allow views of white subway tiles with contrasting grout that line the shower and create a sharp look.
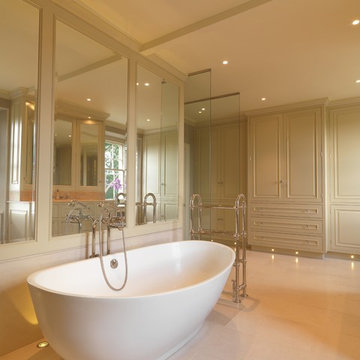
This painted master bathroom was designed and made by Tim Wood.
One end of the bathroom has built in wardrobes painted inside with cedar of Lebanon backs, adjustable shelves, clothes rails, hand made soft close drawers and specially designed and made shoe racking.
The vanity unit has a partners desk look with adjustable angled mirrors and storage behind. All the tap fittings were supplied in nickel including the heated free standing towel rail. The area behind the lavatory was boxed in with cupboards either side and a large glazed cupboard above. Every aspect of this bathroom was co-ordinated by Tim Wood.
Designed, hand made and photographed by Tim Wood
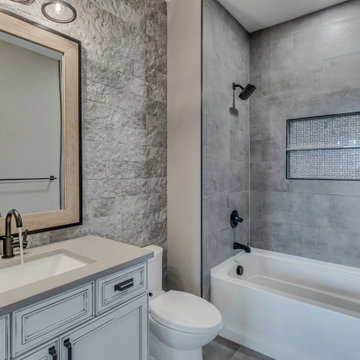
Guest Bath
Photo of a mid-sized arts and crafts kids bathroom in Other with raised-panel cabinets, distressed cabinets, an alcove tub, a shower/bathtub combo, a two-piece toilet, gray tile, ceramic tile, grey walls, ceramic floors, an undermount sink, engineered quartz benchtops, grey floor, a shower curtain, grey benchtops, a niche, a single vanity and a built-in vanity.
Photo of a mid-sized arts and crafts kids bathroom in Other with raised-panel cabinets, distressed cabinets, an alcove tub, a shower/bathtub combo, a two-piece toilet, gray tile, ceramic tile, grey walls, ceramic floors, an undermount sink, engineered quartz benchtops, grey floor, a shower curtain, grey benchtops, a niche, a single vanity and a built-in vanity.
Bathroom Design Ideas with Raised-panel Cabinets and a Single Vanity
8