Bathroom Design Ideas with Raised-panel Cabinets and a Sliding Shower Screen
Refine by:
Budget
Sort by:Popular Today
61 - 80 of 2,307 photos
Item 1 of 3
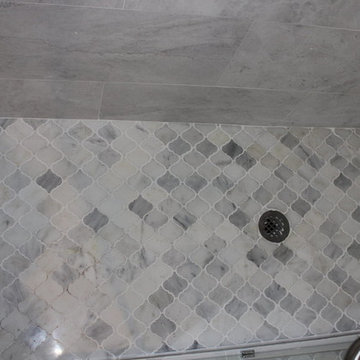
Whole house interior renovation. Living room used to be sunken. Large closet was removed from front entry to provide large open area with one continuous level. All ceilings original popcorn scraped and new light knockdown texture applied. All walls and ceilings painted. New marble look rectified porcelain tile installed throughout the home for one continuous flow. All chair rail mouldings and wall mirrors removed. All new lighting throughout. Re-organized kitchen layout with new transitional design white shaker cabinetry, new stainless steel appliances, and island for gathering with range and island hood. Master Bath renovated with new arabesque accent tile, floor to ceiling porcelain shower, new glass sliding door, with custom laminated edge granite counter-top.
APRIL MONDELLI
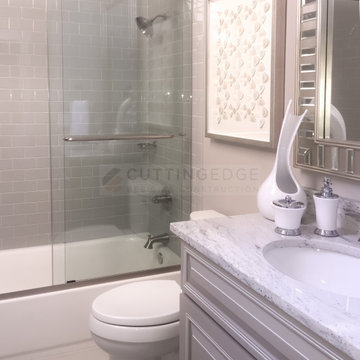
Wow, what a transformation!! The former dark bathroom was upgraded to a bright, modern, timeless showpiece that house guests will enjoy for years to come!
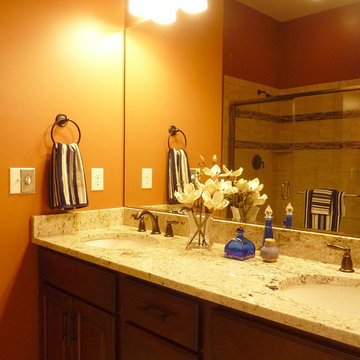
Design ideas for a mid-sized contemporary master bathroom in Denver with raised-panel cabinets, brown cabinets, beige tile, orange walls, ceramic floors, an undermount sink, granite benchtops, beige floor, a sliding shower screen and beige benchtops.
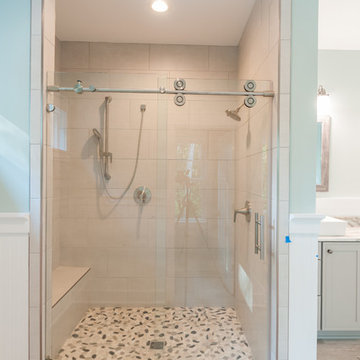
Small contemporary master bathroom in Richmond with raised-panel cabinets, grey cabinets, a drop-in tub, an alcove shower, a two-piece toilet, green walls, ceramic floors, an integrated sink, granite benchtops, brown floor and a sliding shower screen.
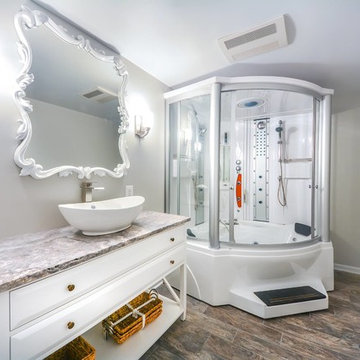
Inspiration for a mid-sized transitional master bathroom in DC Metro with grey walls, porcelain floors, white cabinets, a shower/bathtub combo, a vessel sink, a sliding shower screen, a freestanding tub, a one-piece toilet, gray tile, granite benchtops, brown floor, brown benchtops, a single vanity, a freestanding vanity and raised-panel cabinets.
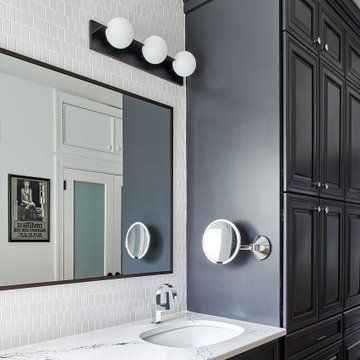
In this bathroom reno in the Fairmount section of Philadelphia, highly functional vanity cabinets were already doing a great job of meeting the homeowner’s storage needs. It’s just that they were a dated dark brown wood color and a bit scuffed up. These cabinets, coupled with frosted closet doors on the opposite wall, made for a luxe washing and dressing area in the homeowner’s en suite bathroom. So why spend money and create waste replacing these elements when we can refresh them? A charcoal paint and new chrome hardware on the cabinets and a fresh white wall paint in the room makes the existing surfaces look good as new. Then, to truly update and brighten the space, we specified new sinks and faucets and bright white picket-shaped tile to be installed up to the ceiling. The quartz countertop has a stunning black vein running across the white surface and special care was taken to template this top so that the most striking part of the veining would be visible between the sinks on this double vanity. A header above the mirror that hid a fluorescent light tube was demolished to allow the ceiling to soar and we instead installed stylish linear vanity lights and a large black framed mirror. David Bowie vintage poster is reflected in mirror.
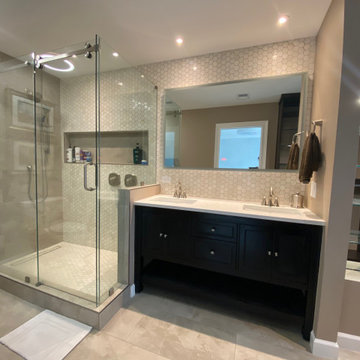
Remodeling Master bathroom
This is an example of a mid-sized modern master bathroom in Atlanta with raised-panel cabinets, black cabinets, a corner shower, beige tile, marble, brown walls, porcelain floors, an undermount sink, engineered quartz benchtops, beige floor, a sliding shower screen, beige benchtops, a double vanity and a freestanding vanity.
This is an example of a mid-sized modern master bathroom in Atlanta with raised-panel cabinets, black cabinets, a corner shower, beige tile, marble, brown walls, porcelain floors, an undermount sink, engineered quartz benchtops, beige floor, a sliding shower screen, beige benchtops, a double vanity and a freestanding vanity.
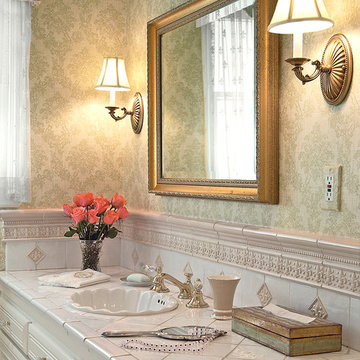
The goal of this remodel was to freshen up a small and dated guest bathroom and create a French-inspired space that integrated nicely with the home’s traditional décor. The bathroom was transformed by selecting a soft color palette, elegant wall covering, new plumbing fixtures, hand-made fleur-de-lis tiles and traditional lighting.
---
Project designed by Pasadena interior design studio Soul Interiors Design. They serve Pasadena, San Marino, La Cañada Flintridge, Sierra Madre, Altadena, and surrounding areas.
---
For more about Soul Interiors Design, click here: https://www.soulinteriorsdesign.com/
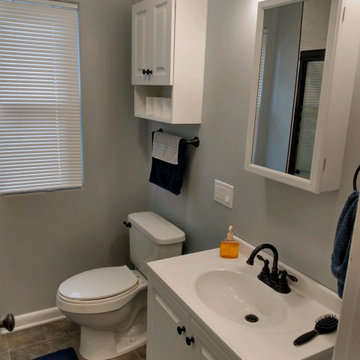
Bath vanity after
Photo of a mid-sized contemporary 3/4 bathroom in Other with raised-panel cabinets, white cabinets, an alcove shower, a two-piece toilet, grey walls, linoleum floors, an integrated sink, solid surface benchtops, brown floor, a sliding shower screen, white benchtops, a single vanity and a freestanding vanity.
Photo of a mid-sized contemporary 3/4 bathroom in Other with raised-panel cabinets, white cabinets, an alcove shower, a two-piece toilet, grey walls, linoleum floors, an integrated sink, solid surface benchtops, brown floor, a sliding shower screen, white benchtops, a single vanity and a freestanding vanity.
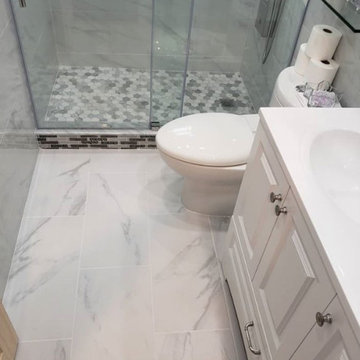
Inspiration for a mid-sized contemporary 3/4 bathroom in New York with raised-panel cabinets, white cabinets, an alcove shower, a two-piece toilet, gray tile, marble, grey walls, an integrated sink, a sliding shower screen, white benchtops, a single vanity and a built-in vanity.
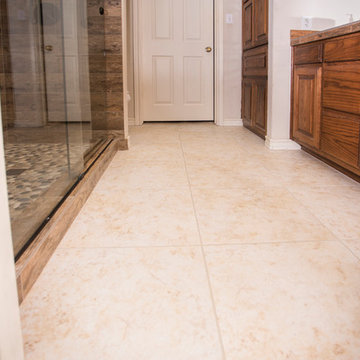
Bath project was to demo and remove existing tile and tub and convert to a shower, new counter top and replace bath flooring.
Vanity Counter Top – MS International Redwood 6”x24” Tile with a top mount copper bowl and
Delta Venetian Bronze Faucet.
Shower Walls: MS International Redwood 6”x24” Tile in a horizontal offset pattern.
Shower Floor: Emser Venetian Round Pebble.
Plumbing: Delta in Venetian Bronze.
Shower Door: Frameless 3/8” Barn Door Style with Oil Rubbed Bronze fittings.
Bathroom Floor: Daltile 18”x18” Fidenza Bianco.
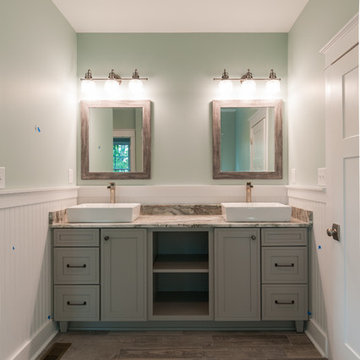
Inspiration for a small contemporary master bathroom in Richmond with raised-panel cabinets, grey cabinets, a drop-in tub, an alcove shower, a two-piece toilet, green walls, ceramic floors, an integrated sink, granite benchtops, brown floor and a sliding shower screen.
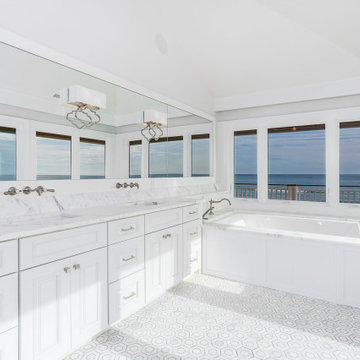
Coastal bathroom using clean gray and white. Multiple patterns of tile masterfully blended
Photo of a mid-sized beach style 3/4 bathroom in Wilmington with raised-panel cabinets, white cabinets, an undermount tub, an open shower, a two-piece toilet, gray tile, ceramic tile, grey walls, mosaic tile floors, an undermount sink, marble benchtops, grey floor, a sliding shower screen, grey benchtops, a niche, a single vanity and a built-in vanity.
Photo of a mid-sized beach style 3/4 bathroom in Wilmington with raised-panel cabinets, white cabinets, an undermount tub, an open shower, a two-piece toilet, gray tile, ceramic tile, grey walls, mosaic tile floors, an undermount sink, marble benchtops, grey floor, a sliding shower screen, grey benchtops, a niche, a single vanity and a built-in vanity.
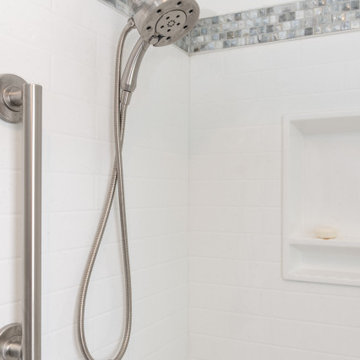
Design ideas for a small traditional master bathroom in St Louis with raised-panel cabinets, white cabinets, an alcove shower, a two-piece toilet, white tile, subway tile, blue walls, ceramic floors, an integrated sink, onyx benchtops, white floor, a sliding shower screen, white benchtops, a shower seat, a single vanity and a built-in vanity.
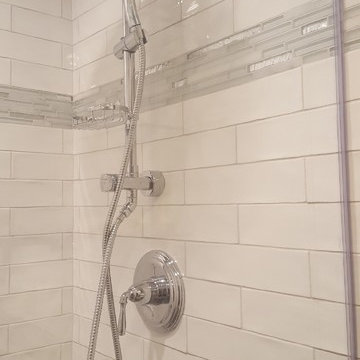
Inspiration for a small traditional 3/4 bathroom in Seattle with raised-panel cabinets, green cabinets, an alcove shower, a two-piece toilet, white tile, ceramic tile, grey walls, porcelain floors, an undermount sink, granite benchtops, multi-coloured floor and a sliding shower screen.
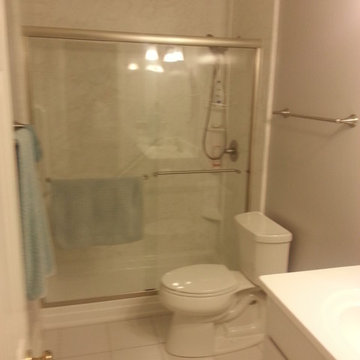
This is a 5' x 8' bathroom completely renovated for under $12,000.00 . New shower, toilet, vanity, vanity top and faucets,and new tile floor The tub was replaced with a shower for easy and safe bathing. The Re-Bath walls, shower base, plumbing fixtures and shower doors are covered under a limited lifetime warranty. Shower Doors have a glass protective coating with a 10yr warranty
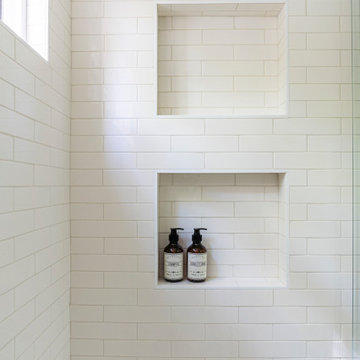
In the quite streets of southern Studio city a new, cozy and sub bathed bungalow was designed and built by us.
The white stucco with the blue entrance doors (blue will be a color that resonated throughout the project) work well with the modern sconce lights.
Inside you will find larger than normal kitchen for an ADU due to the smart L-shape design with extra compact appliances.
The roof is vaulted hip roof (4 different slopes rising to the center) with a nice decorative white beam cutting through the space.
The bathroom boasts a large shower and a compact vanity unit.
Everything that a guest or a renter will need in a simple yet well designed and decorated garage conversion.
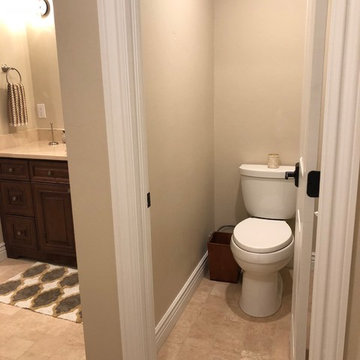
Downstairs guest bathroom closet toilet
Inspiration for a large traditional master bathroom in Denver with raised-panel cabinets, brown cabinets, a drop-in tub, a shower/bathtub combo, a one-piece toilet, beige tile, stone tile, beige walls, ceramic floors, an undermount sink, engineered quartz benchtops, beige floor and a sliding shower screen.
Inspiration for a large traditional master bathroom in Denver with raised-panel cabinets, brown cabinets, a drop-in tub, a shower/bathtub combo, a one-piece toilet, beige tile, stone tile, beige walls, ceramic floors, an undermount sink, engineered quartz benchtops, beige floor and a sliding shower screen.
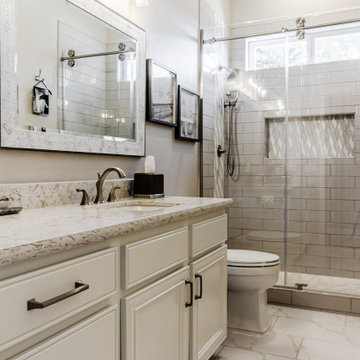
Farmhouse chic is a delightful balance of design styles that creates a countryside, stress-free, yet contemporary atmosphere. It's much warmer and more uplifting than minimalism. ... Contemporary farmhouse style coordinates clean lines, multiple layers of texture, neutral paint colors and natural finishes. We leveraged the open floor plan to keep this space nice and open while still having defined living areas. The soft tones are consistent throughout the house to help keep the continuity and allow for pops of color or texture to make each room special.
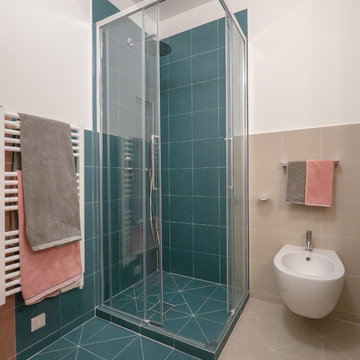
Liadesign
Design ideas for a small contemporary 3/4 bathroom with raised-panel cabinets, white cabinets, a corner shower, a two-piece toilet, multi-coloured tile, porcelain tile, white walls, porcelain floors, a console sink, solid surface benchtops, multi-coloured floor, a sliding shower screen and white benchtops.
Design ideas for a small contemporary 3/4 bathroom with raised-panel cabinets, white cabinets, a corner shower, a two-piece toilet, multi-coloured tile, porcelain tile, white walls, porcelain floors, a console sink, solid surface benchtops, multi-coloured floor, a sliding shower screen and white benchtops.
Bathroom Design Ideas with Raised-panel Cabinets and a Sliding Shower Screen
4