Bathroom Design Ideas with Raised-panel Cabinets and a Two-piece Toilet
Refine by:
Budget
Sort by:Popular Today
161 - 180 of 22,414 photos
Item 1 of 3

For the bathroom, we went for a moody and classic look. Sticking with a black and white color palette, we have chosen a classic subway tile for the shower walls and a black and white hex for the bathroom floor. The black vanity and floral wallpaper brought some emotion into the space and adding the champagne brass plumbing fixtures and brass mirror was the perfect pop.
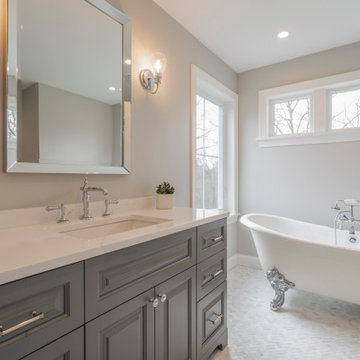
Photo of a large master bathroom in Philadelphia with raised-panel cabinets, grey cabinets, a claw-foot tub, an alcove shower, a two-piece toilet, grey walls, marble floors, an undermount sink, engineered quartz benchtops, white floor, a hinged shower door, white benchtops, a single vanity and a freestanding vanity.
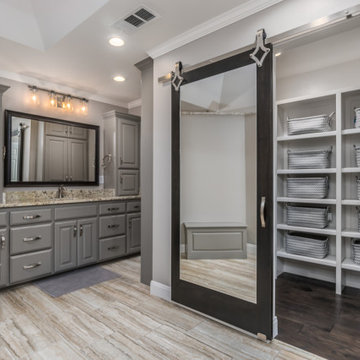
Spacious master bath with his and hers vanities, a curbless corner shower, closet barn door, and a blend of beige, gray, & white.
Photo of a large transitional master bathroom in Other with raised-panel cabinets, grey cabinets, a corner shower, a two-piece toilet, porcelain tile, beige walls, porcelain floors, an undermount sink, granite benchtops, an open shower, a shower seat, a double vanity and a built-in vanity.
Photo of a large transitional master bathroom in Other with raised-panel cabinets, grey cabinets, a corner shower, a two-piece toilet, porcelain tile, beige walls, porcelain floors, an undermount sink, granite benchtops, an open shower, a shower seat, a double vanity and a built-in vanity.
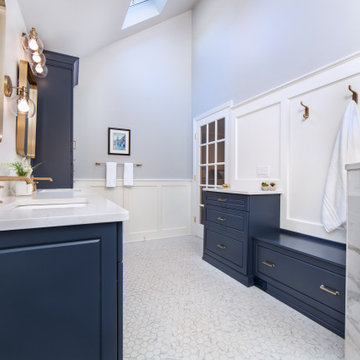
Inspiration for a large transitional master bathroom in New York with raised-panel cabinets, blue cabinets, a corner shower, a two-piece toilet, white tile, ceramic tile, grey walls, ceramic floors, an undermount sink, engineered quartz benchtops, white floor, a hinged shower door, white benchtops, a shower seat, a double vanity, a built-in vanity, vaulted and decorative wall panelling.

Large master bath with walk-in shower, soaking tub and vanity for two. Plus plenty of storage space for everything that is needed.
Large modern master bathroom in Houston with raised-panel cabinets, white cabinets, a freestanding tub, a curbless shower, a two-piece toilet, beige tile, stone tile, beige walls, cement tiles, an undermount sink, quartzite benchtops, multi-coloured floor, an open shower, white benchtops, a double vanity and a built-in vanity.
Large modern master bathroom in Houston with raised-panel cabinets, white cabinets, a freestanding tub, a curbless shower, a two-piece toilet, beige tile, stone tile, beige walls, cement tiles, an undermount sink, quartzite benchtops, multi-coloured floor, an open shower, white benchtops, a double vanity and a built-in vanity.
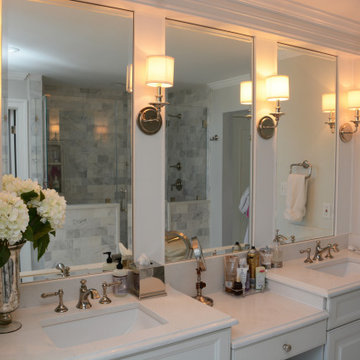
This project features Brighton Cabinetry with Custom Level doors and Maple Tranquil color.
This is an example of a large traditional master bathroom in DC Metro with raised-panel cabinets, white cabinets, a freestanding tub, a corner shower, a two-piece toilet, gray tile, grey walls, an undermount sink, engineered quartz benchtops, white floor, a hinged shower door, white benchtops, an enclosed toilet, a double vanity and a built-in vanity.
This is an example of a large traditional master bathroom in DC Metro with raised-panel cabinets, white cabinets, a freestanding tub, a corner shower, a two-piece toilet, gray tile, grey walls, an undermount sink, engineered quartz benchtops, white floor, a hinged shower door, white benchtops, an enclosed toilet, a double vanity and a built-in vanity.
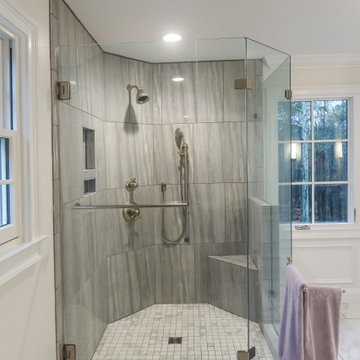
Forsyth Master Suite Remodel - Master Bathroom Shower
Photo of a large transitional master bathroom in Atlanta with raised-panel cabinets, grey cabinets, a corner shower, a two-piece toilet, gray tile, porcelain tile, white walls, porcelain floors, an undermount sink, engineered quartz benchtops, white floor, a hinged shower door, grey benchtops, a niche, a double vanity, a built-in vanity and decorative wall panelling.
Photo of a large transitional master bathroom in Atlanta with raised-panel cabinets, grey cabinets, a corner shower, a two-piece toilet, gray tile, porcelain tile, white walls, porcelain floors, an undermount sink, engineered quartz benchtops, white floor, a hinged shower door, grey benchtops, a niche, a double vanity, a built-in vanity and decorative wall panelling.
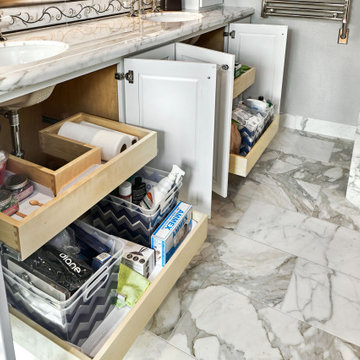
Inspiration for a large transitional master bathroom in San Francisco with raised-panel cabinets, white cabinets, a freestanding tub, a corner shower, a two-piece toilet, gray tile, marble, grey walls, marble floors, an undermount sink, marble benchtops, grey floor, a hinged shower door and grey benchtops.
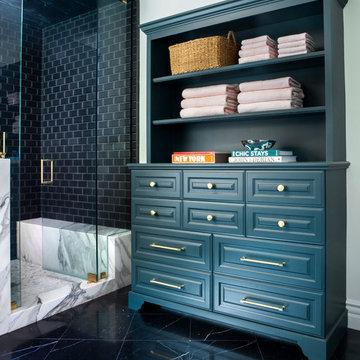
Design ideas for a large transitional master bathroom in Los Angeles with raised-panel cabinets, blue cabinets, a drop-in tub, a corner shower, a two-piece toilet, black tile, subway tile, white walls, marble floors, an undermount sink, marble benchtops, black floor, a hinged shower door and white benchtops.
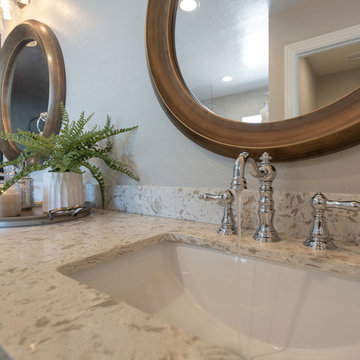
Mid-sized country master bathroom in Phoenix with raised-panel cabinets, black cabinets, a curbless shower, a two-piece toilet, beige tile, porcelain tile, grey walls, porcelain floors, an undermount sink, engineered quartz benchtops, brown floor, an open shower and white benchtops.
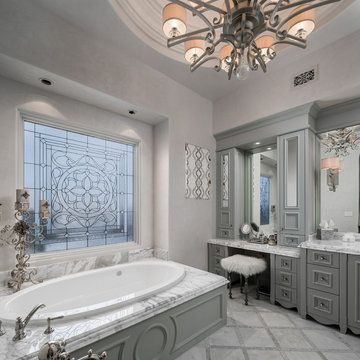
We enjoy incorporating architectural design elements that add maximum luxury to their surroundings; things like this marble tub surround, the marble floor and countertops, custom built-ins, and stained glass windows.
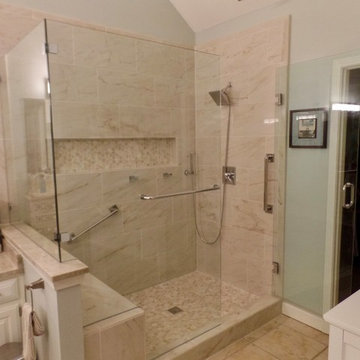
Custom recess/niche with hexagonal tile, custom bench seat, grab bar, robe hooks, and hand-held shower head mounted on a hook, Atlas Concorde 12" x 24" polished wall tile, and hexagonal shower floor tile! Frame-less glass shower panels with towel bar and hinged frame-less shower door. Delta thermostatic shower valve, shower head, and hand-held shower.
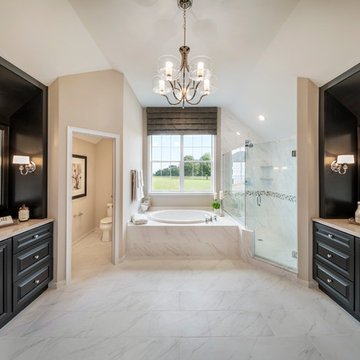
Reserve at Chester Springs in Downingtown, Pa.
Inspiration for a traditional bathroom in Philadelphia with raised-panel cabinets, black cabinets, an undermount tub, a two-piece toilet, white tile, white walls, an undermount sink, white floor and a hinged shower door.
Inspiration for a traditional bathroom in Philadelphia with raised-panel cabinets, black cabinets, an undermount tub, a two-piece toilet, white tile, white walls, an undermount sink, white floor and a hinged shower door.
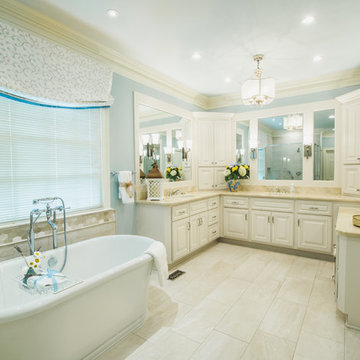
This is an example of a large traditional master bathroom in Nashville with raised-panel cabinets, white cabinets, a freestanding tub, a corner shower, a two-piece toilet, beige tile, multi-coloured tile, mosaic tile, blue walls, porcelain floors, an undermount sink and marble benchtops.
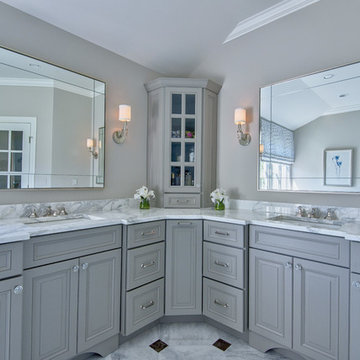
Nina Pomeroy
This is an example of a mid-sized traditional master bathroom in New York with raised-panel cabinets, grey cabinets, a freestanding tub, a corner shower, a two-piece toilet, beige walls, marble floors, an undermount sink and marble benchtops.
This is an example of a mid-sized traditional master bathroom in New York with raised-panel cabinets, grey cabinets, a freestanding tub, a corner shower, a two-piece toilet, beige walls, marble floors, an undermount sink and marble benchtops.
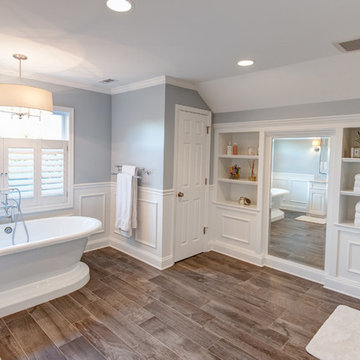
Nicholas Vitale
Inspiration for a large traditional master bathroom in DC Metro with raised-panel cabinets, white cabinets, a freestanding tub, a two-piece toilet, gray tile, stone tile, grey walls, porcelain floors, an undermount sink and marble benchtops.
Inspiration for a large traditional master bathroom in DC Metro with raised-panel cabinets, white cabinets, a freestanding tub, a two-piece toilet, gray tile, stone tile, grey walls, porcelain floors, an undermount sink and marble benchtops.
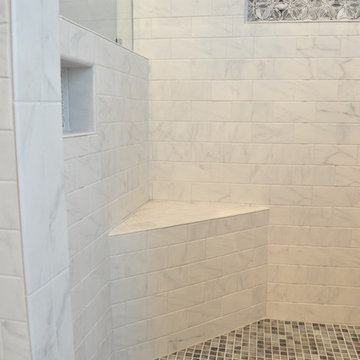
Elegant master bathroom finished with wood stained, raised panel cabinets and marble counter tops. We used a porcelain tile that mimics marble.... but requires no maintenance!! There was a custom stain glass window over the tub the homeowner wanted to keep. So we complimented it with a feather looking mosaic in the large shower niche and small hidden niche!!
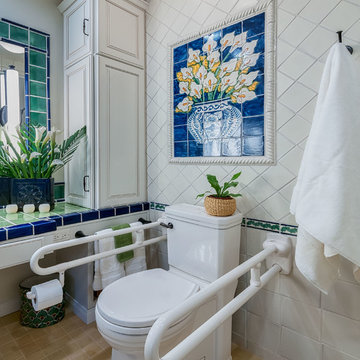
Matching fold down bars to the high toilet. Everything created with the client in mind.
Photography by Patricia Bean
This is an example of a mid-sized traditional master bathroom in San Diego with raised-panel cabinets, white cabinets, a two-piece toilet, ceramic tile, white walls, porcelain floors, an integrated sink, tile benchtops, a curbless shower, white tile, beige floor, an open shower and green benchtops.
This is an example of a mid-sized traditional master bathroom in San Diego with raised-panel cabinets, white cabinets, a two-piece toilet, ceramic tile, white walls, porcelain floors, an integrated sink, tile benchtops, a curbless shower, white tile, beige floor, an open shower and green benchtops.
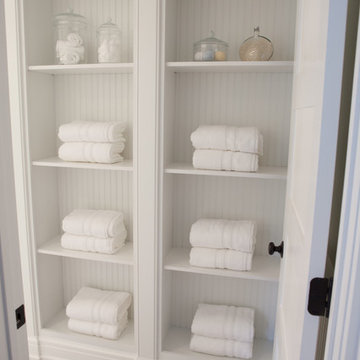
This 1930's Barrington Hills farmhouse was in need of some TLC when it was purchased by this southern family of five who planned to make it their new home. The renovation taken on by Advance Design Studio's designer Scott Christensen and master carpenter Justin Davis included a custom porch, custom built in cabinetry in the living room and children's bedrooms, 2 children's on-suite baths, a guest powder room, a fabulous new master bath with custom closet and makeup area, a new upstairs laundry room, a workout basement, a mud room, new flooring and custom wainscot stairs with planked walls and ceilings throughout the home.
The home's original mechanicals were in dire need of updating, so HVAC, plumbing and electrical were all replaced with newer materials and equipment. A dramatic change to the exterior took place with the addition of a quaint standing seam metal roofed farmhouse porch perfect for sipping lemonade on a lazy hot summer day.
In addition to the changes to the home, a guest house on the property underwent a major transformation as well. Newly outfitted with updated gas and electric, a new stacking washer/dryer space was created along with an updated bath complete with a glass enclosed shower, something the bath did not previously have. A beautiful kitchenette with ample cabinetry space, refrigeration and a sink was transformed as well to provide all the comforts of home for guests visiting at the classic cottage retreat.
The biggest design challenge was to keep in line with the charm the old home possessed, all the while giving the family all the convenience and efficiency of modern functioning amenities. One of the most interesting uses of material was the porcelain "wood-looking" tile used in all the baths and most of the home's common areas. All the efficiency of porcelain tile, with the nostalgic look and feel of worn and weathered hardwood floors. The home’s casual entry has an 8" rustic antique barn wood look porcelain tile in a rich brown to create a warm and welcoming first impression.
Painted distressed cabinetry in muted shades of gray/green was used in the powder room to bring out the rustic feel of the space which was accentuated with wood planked walls and ceilings. Fresh white painted shaker cabinetry was used throughout the rest of the rooms, accentuated by bright chrome fixtures and muted pastel tones to create a calm and relaxing feeling throughout the home.
Custom cabinetry was designed and built by Advance Design specifically for a large 70” TV in the living room, for each of the children’s bedroom’s built in storage, custom closets, and book shelves, and for a mudroom fit with custom niches for each family member by name.
The ample master bath was fitted with double vanity areas in white. A generous shower with a bench features classic white subway tiles and light blue/green glass accents, as well as a large free standing soaking tub nestled under a window with double sconces to dim while relaxing in a luxurious bath. A custom classic white bookcase for plush towels greets you as you enter the sanctuary bath.
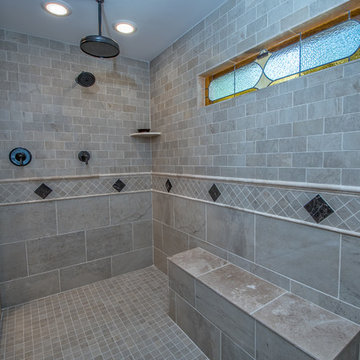
Steve Roberts
Design ideas for a mid-sized traditional master bathroom in Other with granite benchtops, raised-panel cabinets, light wood cabinets, a double shower, a two-piece toilet, beige tile, porcelain tile, brown walls, porcelain floors and an undermount sink.
Design ideas for a mid-sized traditional master bathroom in Other with granite benchtops, raised-panel cabinets, light wood cabinets, a double shower, a two-piece toilet, beige tile, porcelain tile, brown walls, porcelain floors and an undermount sink.
Bathroom Design Ideas with Raised-panel Cabinets and a Two-piece Toilet
9