Bathroom Design Ideas with Raised-panel Cabinets and an Integrated Sink
Refine by:
Budget
Sort by:Popular Today
161 - 180 of 3,619 photos
Item 1 of 3
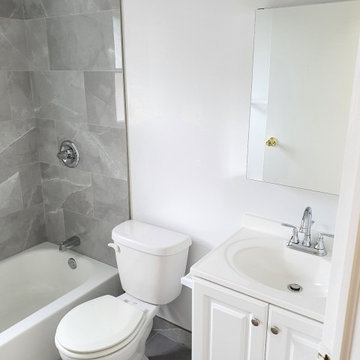
Renovation & rehab of multi-family properties SOW based on ROI. Value engineered SOW varies with market condition & trends.
We specialize in assisting property ownerships with target specific results.
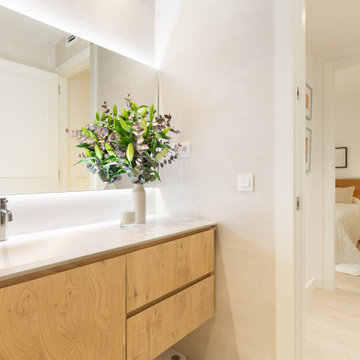
Design ideas for a large scandinavian master bathroom in Barcelona with raised-panel cabinets, light wood cabinets, a curbless shower, a one-piece toilet, white tile, ceramic tile, white walls, ceramic floors, an integrated sink, engineered quartz benchtops, white floor, a hinged shower door, white benchtops, a shower seat, a single vanity and a built-in vanity.
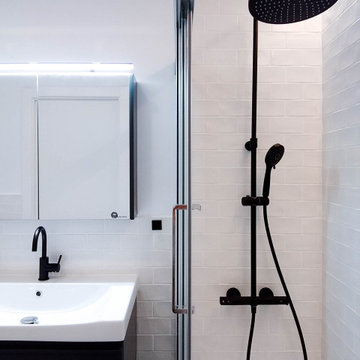
El suelo Caprice Provence marca el carácter de nuestro lienzo, dándonos la gama cromática que seguiremos con el resto de elementos del proyecto.
Damos textura y luz con el pequeño azulejo tipo metro artesanal, en la zona de la bañera y en el frente de la pica.
Apostamos con los tonos más subidos en la grifería negra y el mueble de cajones antracita.
Reforzamos la luz general de techo con un discreto aplique de espejo y creamos un ambiente más relajado con la tira led dentro de la zona de la bañera.
¡Un gran cambio que necesitaban nuestros clientes!
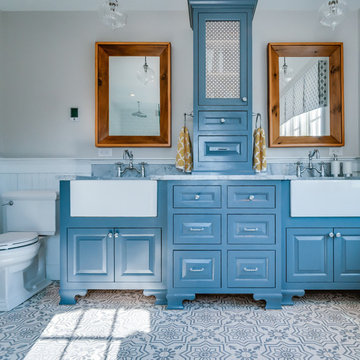
Custom painted inset cabinets with apron front sinks and Brizo faucets.
Inspiration for a mid-sized transitional master bathroom in Philadelphia with raised-panel cabinets, blue cabinets, a claw-foot tub, a corner shower, a two-piece toilet, white tile, ceramic tile, beige walls, cement tiles, an integrated sink, marble benchtops, white floor, a hinged shower door and grey benchtops.
Inspiration for a mid-sized transitional master bathroom in Philadelphia with raised-panel cabinets, blue cabinets, a claw-foot tub, a corner shower, a two-piece toilet, white tile, ceramic tile, beige walls, cement tiles, an integrated sink, marble benchtops, white floor, a hinged shower door and grey benchtops.
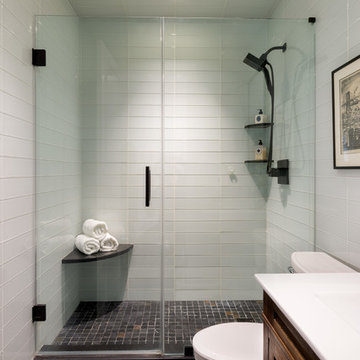
Glass tiles are installed in a stacked horizontal pattern which makes this bathroom appear larger. Clear glass shower doors add to the open feeling. The vanity and recessed mirror have great storage.
Paul S. Bartholomew - Photograper
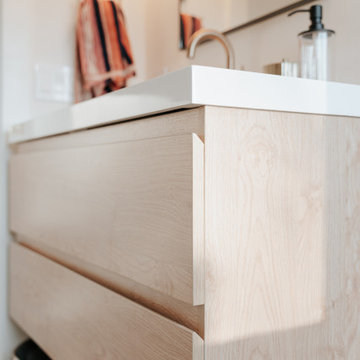
Small modern master bathroom in Detroit with raised-panel cabinets, light wood cabinets, a corner shower, a two-piece toilet, gray tile, ceramic tile, white walls, ceramic floors, an integrated sink, engineered quartz benchtops, grey floor, a hinged shower door, white benchtops, a niche, a single vanity and a floating vanity.
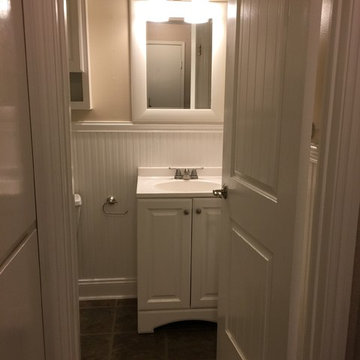
Inspiration for a small traditional 3/4 bathroom in San Francisco with raised-panel cabinets, white cabinets, a two-piece toilet, beige walls, ceramic floors, an integrated sink, engineered quartz benchtops, brown floor, an alcove shower and a sliding shower screen.
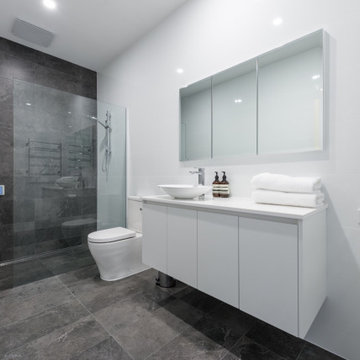
Here is a selection of our modern bathrooms, often neutral in tone and colour. Easy clean is most often requested by our clients which we can only agree with! Wall hung vanities and toilets are increasingly popular and are a great way to create the illusion of space if working in a smaller area. There are so many options when it comes to bathrooms now. Getting the design right before starting is crucial in any project but especially with bathrooms so make sure you talk to us right in the beginning!
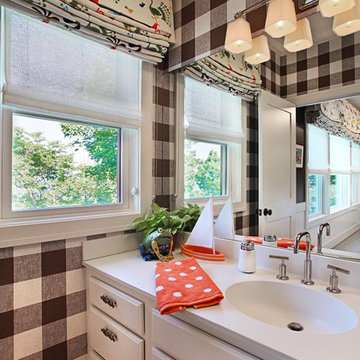
Jeff Garland Photography
Photo of a traditional kids bathroom in Grand Rapids with an integrated sink, raised-panel cabinets and white cabinets.
Photo of a traditional kids bathroom in Grand Rapids with an integrated sink, raised-panel cabinets and white cabinets.
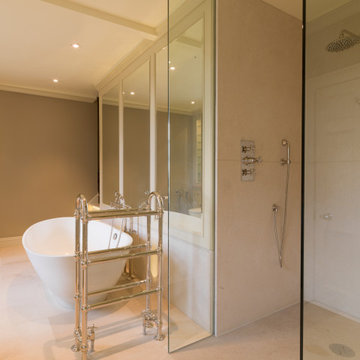
This painted master bathroom was designed and made by Tim Wood.
One end of the bathroom has built in wardrobes painted inside with cedar of Lebanon backs, adjustable shelves, clothes rails, hand made soft close drawers and specially designed and made shoe racking.
The vanity unit has a partners desk look with adjustable angled mirrors and storage behind. All the tap fittings were supplied in nickel including the heated free standing towel rail. The area behind the lavatory was boxed in with cupboards either side and a large glazed cupboard above. Every aspect of this bathroom was co-ordinated by Tim Wood.
Designed, hand made and photographed by Tim Wood
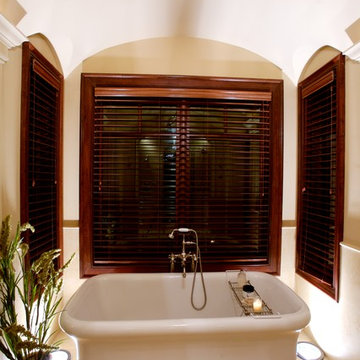
Designed by MossCreek, this beautiful timber frame home includes signature MossCreek style elements such as natural materials, expression of structure, elegant rustic design, and perfect use of space in relation to build site. Photo by Mark Smith
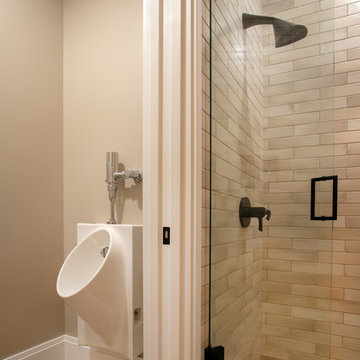
Our clients had been looking for property on Crooked Lake for years and years. In their search, the stumbled upon a beautiful parcel with a fantastic, elevated view of basically the entire lake. Once they had the location, they found a builder to work with and that was Harbor View Custom Builders. From their they were referred to us for their design needs. It was our pleasure to help our client design a beautiful, two story vacation home. They were looking for an architectural style consistent with Northern Michigan cottages, but they also wanted a contemporary flare. The finished product is just over 3,800 s.f and includes three bedrooms, a bunk room, 4 bathrooms, home bar, three fireplaces and a finished bonus room over the garage complete with a bathroom and sleeping accommodations.
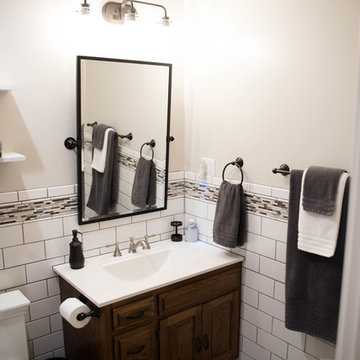
Photo of a mid-sized transitional 3/4 bathroom in Indianapolis with raised-panel cabinets, dark wood cabinets, a two-piece toilet, white tile, subway tile, beige walls, porcelain floors, an integrated sink, engineered quartz benchtops and grey floor.
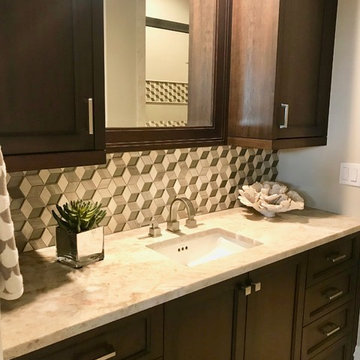
Wall Tile: Mediterranea - 12x24 Touch Summer Breeze
Shower Wall Accent & Niche: Lungarno Ceramics - Cashmere Cube
Pencil Liner: MIR - Wooden Grey Pencil
Shower Floor: Tarmak - Karya Royal 2X2 Honed Mosaic
Main Floor: Ganee Stone - Diana Beige 24X24 Honed
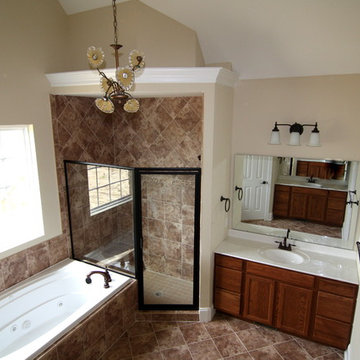
The his and hers layout master bath opens upward into a two story ceiling. The shower includes a built-in plant shelf above. A tile pattern gives the floor a unique custom home touch. Raleigh custom homes by Stanton Homes. www.stantonhomes.com/Sullivan.aspx
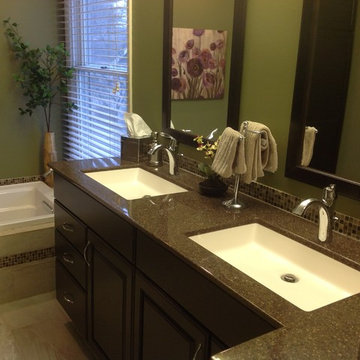
Traditional bathroom in St Louis with an integrated sink, raised-panel cabinets, dark wood cabinets, solid surface benchtops, a drop-in tub, a curbless shower and beige tile.
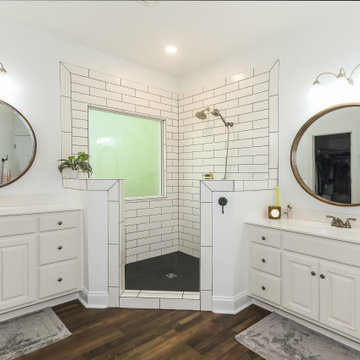
Creek Wood Master Bed & Bath Update
Inspiration for a mid-sized transitional 3/4 bathroom in Atlanta with raised-panel cabinets, white cabinets, an open shower, a two-piece toilet, white tile, ceramic tile, white walls, vinyl floors, an integrated sink, marble benchtops, brown floor, an open shower, white benchtops, a shower seat, a double vanity and a built-in vanity.
Inspiration for a mid-sized transitional 3/4 bathroom in Atlanta with raised-panel cabinets, white cabinets, an open shower, a two-piece toilet, white tile, ceramic tile, white walls, vinyl floors, an integrated sink, marble benchtops, brown floor, an open shower, white benchtops, a shower seat, a double vanity and a built-in vanity.
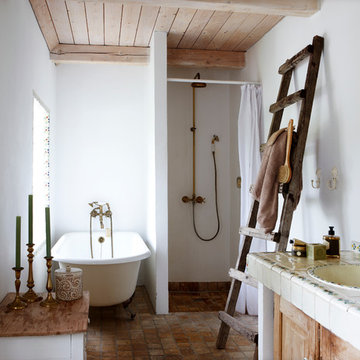
Torben Djenner
Photo of a mid-sized beach style 3/4 bathroom in Other with raised-panel cabinets, light wood cabinets, a freestanding tub, an alcove shower, porcelain tile, white walls, terra-cotta floors, an integrated sink, tile benchtops and a shower curtain.
Photo of a mid-sized beach style 3/4 bathroom in Other with raised-panel cabinets, light wood cabinets, a freestanding tub, an alcove shower, porcelain tile, white walls, terra-cotta floors, an integrated sink, tile benchtops and a shower curtain.
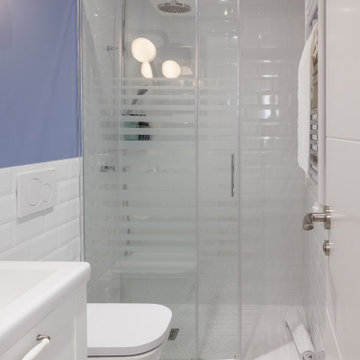
This is an example of a small scandinavian master bathroom in Other with raised-panel cabinets, white cabinets, a curbless shower, a one-piece toilet, white tile, ceramic tile, white walls, ceramic floors, an integrated sink, engineered quartz benchtops, white floor, a sliding shower screen, white benchtops, a single vanity and a floating vanity.
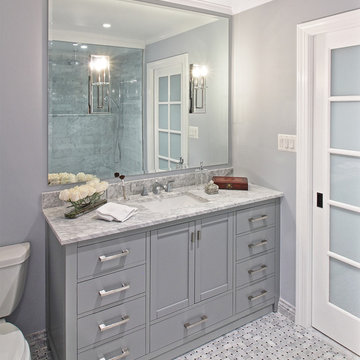
Inspiration for a mid-sized transitional master bathroom in DC Metro with raised-panel cabinets, grey cabinets, a corner shower, a one-piece toilet, gray tile, marble, grey walls, marble floors, an integrated sink, marble benchtops and an open shower.
Bathroom Design Ideas with Raised-panel Cabinets and an Integrated Sink
9