Bathroom Design Ideas with Raised-panel Cabinets and Blue Cabinets
Refine by:
Budget
Sort by:Popular Today
141 - 160 of 1,060 photos
Item 1 of 3
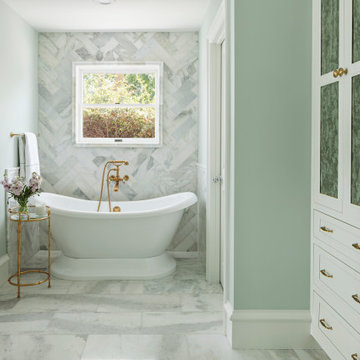
A full home remodel of this historic residence.
Photo of a small kids bathroom in Phoenix with raised-panel cabinets, blue cabinets, an open shower, a one-piece toilet, white tile, porcelain tile, grey walls, ceramic floors, an undermount sink, quartzite benchtops, white floor, an open shower and white benchtops.
Photo of a small kids bathroom in Phoenix with raised-panel cabinets, blue cabinets, an open shower, a one-piece toilet, white tile, porcelain tile, grey walls, ceramic floors, an undermount sink, quartzite benchtops, white floor, an open shower and white benchtops.
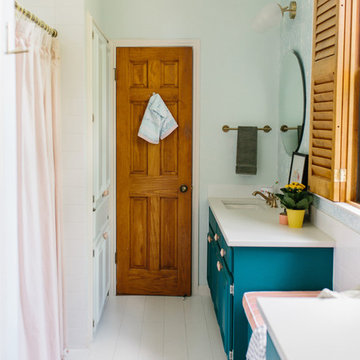
Designing a kids bathroom isn't always the easiest - especially when its a shared space between a brother and sister! We wanted this bathroom to appeal to both of their tastes while utilizing a design that won't need to be updated anytime soon! Lively pops of deep teal from the vanity and wallpaper were paired with subtle pastel pinks on textiles and hardware. Brass finishes and wooden accents balance out the colorful design and create a cohesive style that suits the kids and parents!
Designed by Sara Barney’s BANDD DESIGN, who are based in Austin, Texas and serving throughout Round Rock, Lake Travis, West Lake Hills, and Tarrytown.
For more about BANDD DESIGN, click here: https://bandddesign.com/
To learn more about this project, click here: https://bandddesign.com/kids-bathroom-remodel/
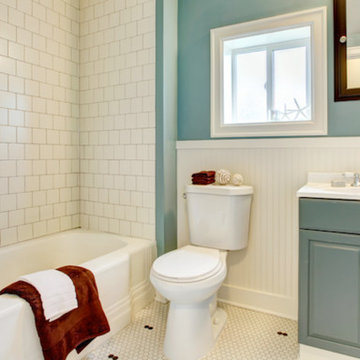
This is an example of a mid-sized beach style kids bathroom in New York with raised-panel cabinets, blue cabinets, an alcove tub, a shower/bathtub combo, a two-piece toilet, white tile, subway tile, blue walls, mosaic tile floors, an integrated sink and white floor.
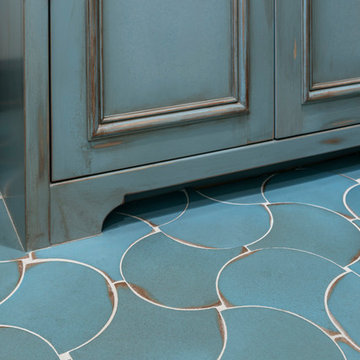
Adam Taylor Photography
Small traditional bathroom in San Diego with raised-panel cabinets, blue cabinets, an alcove shower, a one-piece toilet, marble, white walls, ceramic floors, an undermount sink, marble benchtops, blue floor, a hinged shower door and white benchtops.
Small traditional bathroom in San Diego with raised-panel cabinets, blue cabinets, an alcove shower, a one-piece toilet, marble, white walls, ceramic floors, an undermount sink, marble benchtops, blue floor, a hinged shower door and white benchtops.
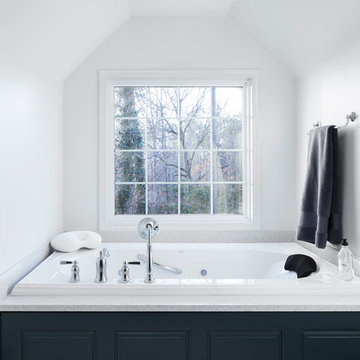
The Inverness Bathroom remodel had these goals: to complete the work while allowing the owner to continue to use their workshop below the project's construction, to provide a high-end quality product that was low-maintenance to the owners, to allow for future accessibility, more natural light and to better meet the daily needs of both the husband's and wife's lifestyles.
The first challenge was providing the required structural support to continue to clear span the two cargarage below which housed a workshop. The sheetrock removal, framing and sheetrock repairs and painting were completed first so the owner could continue to use his workshop, as requested. The HVAC supply line was originally an 8" duct that barely fit in the roof triangle between the ridge pole and ceiling. In order to provide the required air flow to additional supply vents in ceiling, a triangular duct was fabricated allowing us to use every square inch of available space. Since every exterior wall in the space adjoined a sloped ceiling, we installed ventilation baffles between each rafter and installed spray foam insulation.This project more than doubled the square footage of usable space. The new area houses a spaciousshower, large bathtub and dressing area. The addition of a window provides natural light. Instead of a small double vanity, they now have a his-and-hers vanity area. We wanted to provide a practical and comfortable space for the wife to get ready for her day and were able to incorporate a sit down make up station for her. The honed white marble looking tile is not only low maintenance but creates a clean bright spa appearance. The custom color vanities and built in linen press provide the perfect contrast of boldness to create the WOW factor. The sloped ceilings allowed us to maximize the amount of usable space plus provided the opportunity for the built in linen press with drawers at the bottom for additional storage. We were also able to combine two closets and add built in shelves for her. This created a dream space for our client that craved organization and functionality. A separate closet on opposite side of entrance provided suitable and comfortable closet space for him. In the end, these clients now have a large, bright and inviting master bath that will allow for complete accessibility in the future.
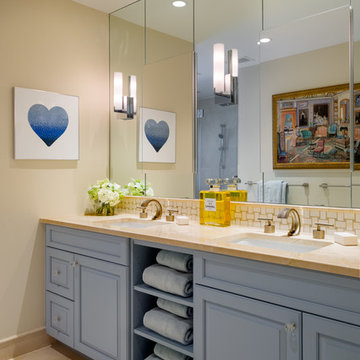
Paul S. Bartholomew
Expansive transitional master bathroom in Philadelphia with raised-panel cabinets, blue cabinets, a corner tub, a corner shower, a two-piece toilet, beige tile, porcelain tile, beige walls, travertine floors, an undermount sink and engineered quartz benchtops.
Expansive transitional master bathroom in Philadelphia with raised-panel cabinets, blue cabinets, a corner tub, a corner shower, a two-piece toilet, beige tile, porcelain tile, beige walls, travertine floors, an undermount sink and engineered quartz benchtops.
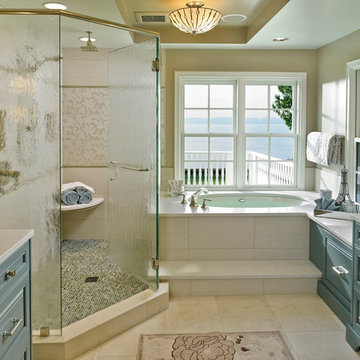
Patrick Barta Photography
This is an example of a mid-sized transitional master bathroom in Seattle with raised-panel cabinets, blue cabinets, an alcove tub, a corner shower, beige walls, travertine floors, solid surface benchtops, beige floor, an undermount sink and a hinged shower door.
This is an example of a mid-sized transitional master bathroom in Seattle with raised-panel cabinets, blue cabinets, an alcove tub, a corner shower, beige walls, travertine floors, solid surface benchtops, beige floor, an undermount sink and a hinged shower door.
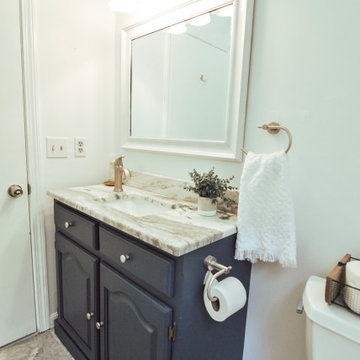
Photo of a small country 3/4 bathroom in Boston with raised-panel cabinets, blue cabinets, a two-piece toilet, blue walls, porcelain floors, an undermount sink, quartzite benchtops, grey floor and beige benchtops.
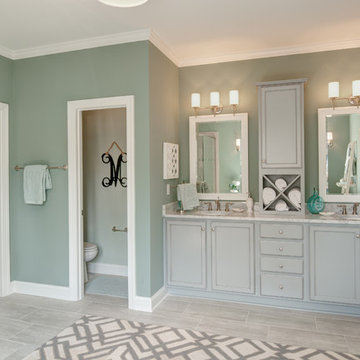
Primary bath with walk in shower, soaking tub, bathroom vanity, and vanity lighting. To create your design for a Lancaster floor plan, please go visit https://www.gomsh.com/plans/two-story-home/lancaster/ifp
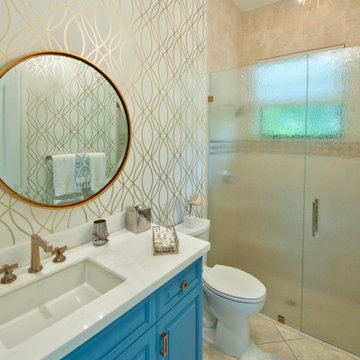
A fun powder room refresh with blue painted cabinet, gold and white wallpaper, gold light fixture and accents.
Small eclectic bathroom in Miami with raised-panel cabinets, blue cabinets, a two-piece toilet, porcelain tile, white walls, an undermount sink, quartzite benchtops, a hinged shower door, white benchtops, a single vanity, a built-in vanity and wallpaper.
Small eclectic bathroom in Miami with raised-panel cabinets, blue cabinets, a two-piece toilet, porcelain tile, white walls, an undermount sink, quartzite benchtops, a hinged shower door, white benchtops, a single vanity, a built-in vanity and wallpaper.
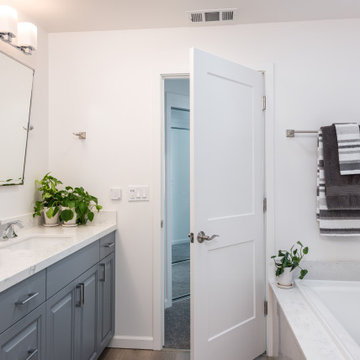
Design ideas for a large transitional master bathroom in San Francisco with raised-panel cabinets, blue cabinets, an alcove tub, a corner shower, a two-piece toilet, white tile, white walls, laminate floors, an undermount sink, engineered quartz benchtops, beige floor, a hinged shower door, white benchtops, an enclosed toilet, a double vanity and a built-in vanity.
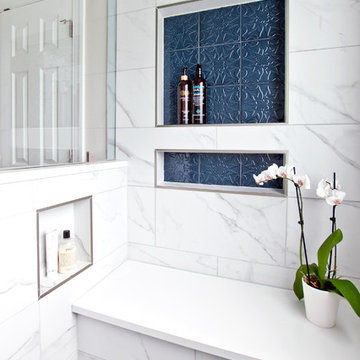
Design ideas for a mid-sized traditional master bathroom in Nashville with raised-panel cabinets, blue cabinets, an alcove shower, a two-piece toilet, white tile, porcelain tile, beige walls, porcelain floors, an undermount sink, engineered quartz benchtops, white floor, a hinged shower door and white benchtops.
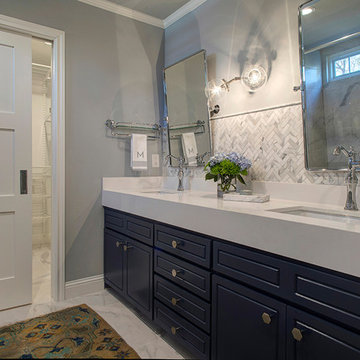
Fred Height
Photo of a mid-sized transitional master bathroom in Dallas with raised-panel cabinets, blue cabinets, a double shower, white tile, marble, grey walls, porcelain floors, an undermount sink, engineered quartz benchtops, white floor, a hinged shower door and white benchtops.
Photo of a mid-sized transitional master bathroom in Dallas with raised-panel cabinets, blue cabinets, a double shower, white tile, marble, grey walls, porcelain floors, an undermount sink, engineered quartz benchtops, white floor, a hinged shower door and white benchtops.
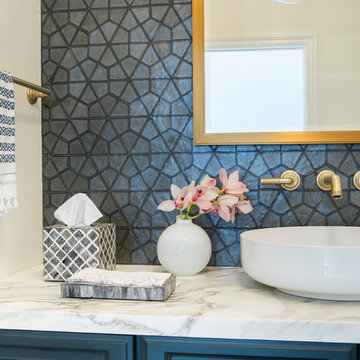
Photo of a mid-sized transitional 3/4 bathroom in Los Angeles with raised-panel cabinets, blue cabinets, ceramic tile, black walls, limestone floors, a vessel sink, marble benchtops, black floor and white benchtops.
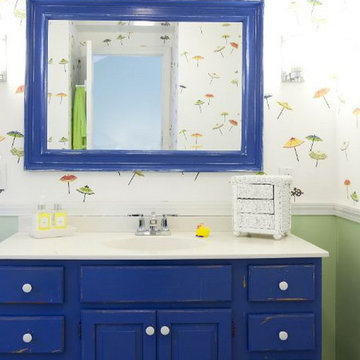
Photo of a large beach style 3/4 bathroom in Boston with raised-panel cabinets, blue cabinets, a two-piece toilet, multi-coloured walls, an integrated sink and laminate benchtops.
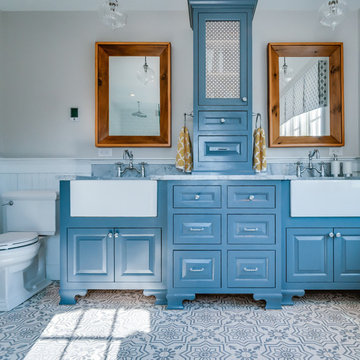
Custom painted inset cabinets with apron front sinks and Brizo faucets.
Inspiration for a mid-sized transitional master bathroom in Philadelphia with raised-panel cabinets, blue cabinets, a claw-foot tub, a corner shower, a two-piece toilet, white tile, ceramic tile, beige walls, cement tiles, an integrated sink, marble benchtops, white floor, a hinged shower door and grey benchtops.
Inspiration for a mid-sized transitional master bathroom in Philadelphia with raised-panel cabinets, blue cabinets, a claw-foot tub, a corner shower, a two-piece toilet, white tile, ceramic tile, beige walls, cement tiles, an integrated sink, marble benchtops, white floor, a hinged shower door and grey benchtops.
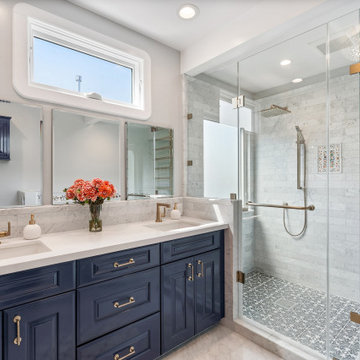
The great team at HDR Remodeling packed a lot of charm into this Berkley, CA Primary Bathroom.
This is an example of a mid-sized transitional master bathroom in San Francisco with raised-panel cabinets, blue cabinets, a freestanding tub, a two-piece toilet, white tile, ceramic tile, white walls, ceramic floors, an undermount sink, engineered quartz benchtops, white floor, a hinged shower door, white benchtops, a double vanity and a built-in vanity.
This is an example of a mid-sized transitional master bathroom in San Francisco with raised-panel cabinets, blue cabinets, a freestanding tub, a two-piece toilet, white tile, ceramic tile, white walls, ceramic floors, an undermount sink, engineered quartz benchtops, white floor, a hinged shower door, white benchtops, a double vanity and a built-in vanity.
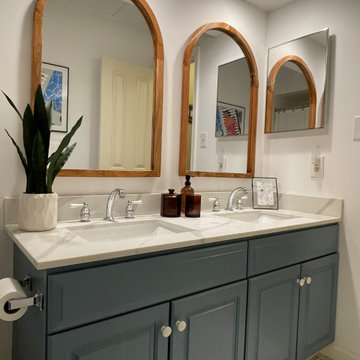
Design ideas for a mid-sized mediterranean kids bathroom in Baltimore with raised-panel cabinets, blue cabinets, a shower/bathtub combo, gray tile, ceramic floors, an undermount sink, marble benchtops, grey floor, a shower curtain, white benchtops, a double vanity and a built-in vanity.
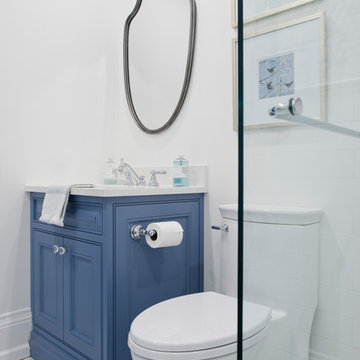
Inspiration for a mid-sized traditional 3/4 bathroom in Toronto with raised-panel cabinets, blue cabinets, a one-piece toilet, white tile, subway tile, white walls, mosaic tile floors, an undermount sink, engineered quartz benchtops, grey floor and white benchtops.
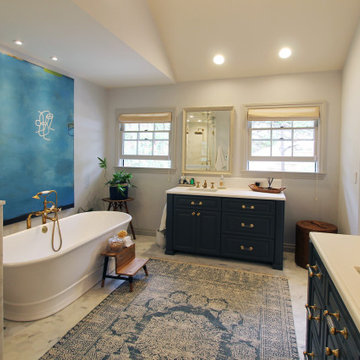
This is an example of an expansive transitional master bathroom in Los Angeles with raised-panel cabinets, blue cabinets, a freestanding tub, an alcove shower, a two-piece toilet, white tile, porcelain tile, white walls, marble floors, an undermount sink, concrete benchtops, white floor, a hinged shower door, grey benchtops, a niche, a single vanity, a built-in vanity, vaulted and planked wall panelling.
Bathroom Design Ideas with Raised-panel Cabinets and Blue Cabinets
8