Bathroom Design Ideas with Raised-panel Cabinets and Brown Tile
Refine by:
Budget
Sort by:Popular Today
161 - 180 of 3,932 photos
Item 1 of 3
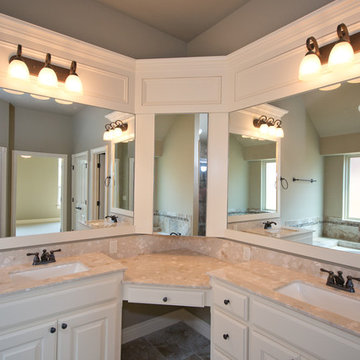
6108 NW 151st Terrace, Edmond, OK | Deer Creek Village
Inspiration for a mid-sized transitional master bathroom in Oklahoma City with an integrated sink, raised-panel cabinets, white cabinets, marble benchtops, a drop-in tub, brown tile, ceramic tile, beige walls, a corner shower, a one-piece toilet and ceramic floors.
Inspiration for a mid-sized transitional master bathroom in Oklahoma City with an integrated sink, raised-panel cabinets, white cabinets, marble benchtops, a drop-in tub, brown tile, ceramic tile, beige walls, a corner shower, a one-piece toilet and ceramic floors.
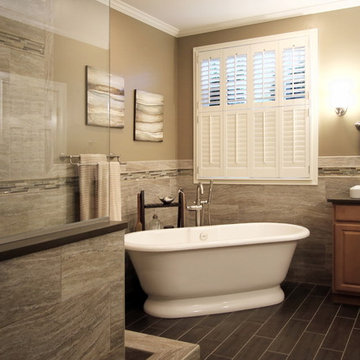
David Poleski
Design ideas for a large transitional master bathroom in Other with raised-panel cabinets, medium wood cabinets, a freestanding tub, an open shower, brown tile, porcelain tile, beige walls, porcelain floors and a drop-in sink.
Design ideas for a large transitional master bathroom in Other with raised-panel cabinets, medium wood cabinets, a freestanding tub, an open shower, brown tile, porcelain tile, beige walls, porcelain floors and a drop-in sink.
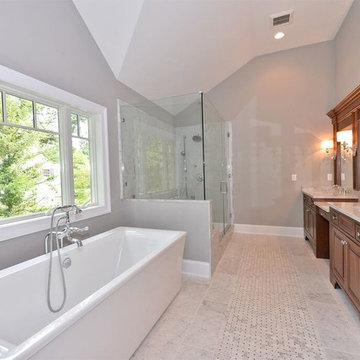
Design ideas for an expansive arts and crafts master bathroom in New York with raised-panel cabinets, dark wood cabinets, a freestanding tub, a corner shower, a one-piece toilet, beige tile, black tile, black and white tile, brown tile, gray tile, multi-coloured tile, white tile, porcelain tile, grey walls, marble floors, an undermount sink and marble benchtops.
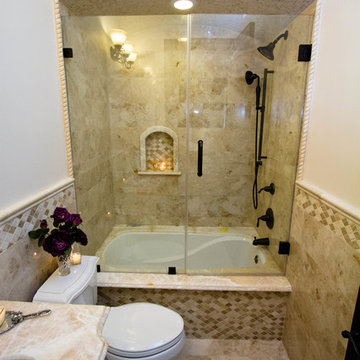
gabriel and daniel abikasis
Design ideas for a mid-sized mediterranean 3/4 bathroom in Los Angeles with raised-panel cabinets, beige cabinets, an alcove tub, a shower/bathtub combo, a one-piece toilet, beige tile, brown tile, porcelain tile, white walls, marble floors, an undermount sink and marble benchtops.
Design ideas for a mid-sized mediterranean 3/4 bathroom in Los Angeles with raised-panel cabinets, beige cabinets, an alcove tub, a shower/bathtub combo, a one-piece toilet, beige tile, brown tile, porcelain tile, white walls, marble floors, an undermount sink and marble benchtops.
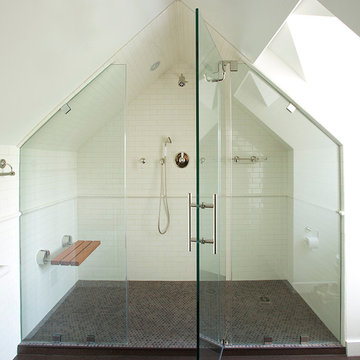
Greg Hadley Photography
Inspiration for a traditional bathroom in DC Metro with raised-panel cabinets, white cabinets, marble benchtops, an alcove shower, a one-piece toilet, brown tile, ceramic tile and white walls.
Inspiration for a traditional bathroom in DC Metro with raised-panel cabinets, white cabinets, marble benchtops, an alcove shower, a one-piece toilet, brown tile, ceramic tile and white walls.
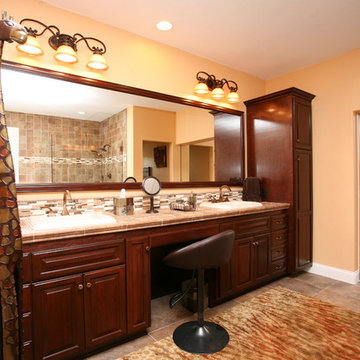
Master vanity in medium warm rich tone with matching wood framed mirror. Tall linen storage and make up area. Rustic tile countertop and stone mosaic backsplash.
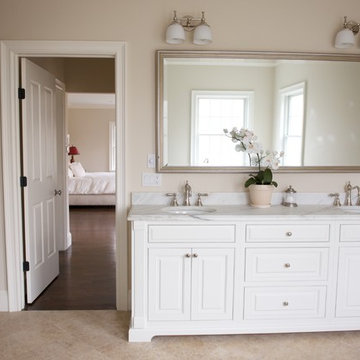
Cabinets designed and produced by East Hill Cabinetry. This is a master bathroom, contemporary styled. The vanity has inset doors and cabinets with a hand brushed finish. There is an arched toe space with marble counter top and floor. Stand alone tub and seamless shower door.
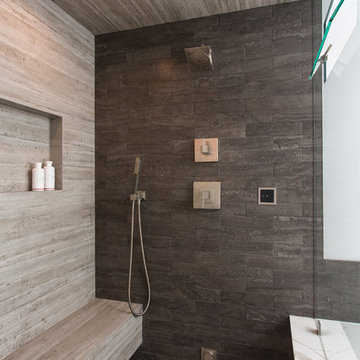
Inside view of the steam shower. Notice the floating bench and shampoo niche that blend in perfectly to not take away from the overall design of the shower.
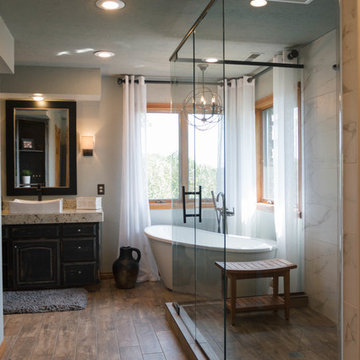
Photo of a large contemporary master bathroom in Other with raised-panel cabinets, distressed cabinets, a freestanding tub, a corner shower, brown tile, gray tile, porcelain tile, brown walls, porcelain floors, a drop-in sink, brown floor and a hinged shower door.
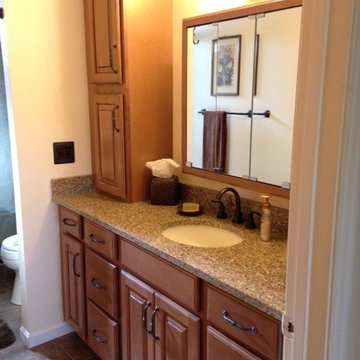
Inspiration for a small traditional 3/4 bathroom in Sacramento with raised-panel cabinets, medium wood cabinets, engineered quartz benchtops, brown tile, porcelain tile, a double shower, a one-piece toilet, an undermount sink, beige walls and porcelain floors.
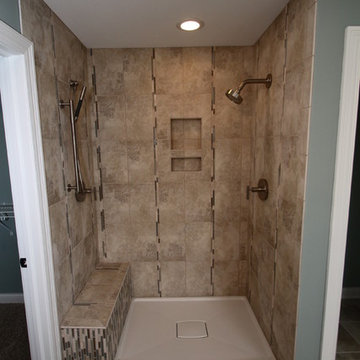
Large arts and crafts master bathroom in Chicago with a vessel sink, raised-panel cabinets, dark wood cabinets, granite benchtops, a drop-in tub, a double shower, a two-piece toilet, brown tile, porcelain tile, porcelain floors and blue walls.
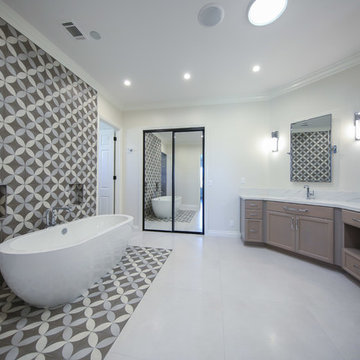
modern custom-made to perfection
Photo of an expansive modern master bathroom in Los Angeles with raised-panel cabinets, medium wood cabinets, a freestanding tub, a one-piece toilet, brown tile, porcelain tile, white walls, porcelain floors, a drop-in sink, marble benchtops, white floor, white benchtops, a double vanity, a built-in vanity, an open shower and an open shower.
Photo of an expansive modern master bathroom in Los Angeles with raised-panel cabinets, medium wood cabinets, a freestanding tub, a one-piece toilet, brown tile, porcelain tile, white walls, porcelain floors, a drop-in sink, marble benchtops, white floor, white benchtops, a double vanity, a built-in vanity, an open shower and an open shower.
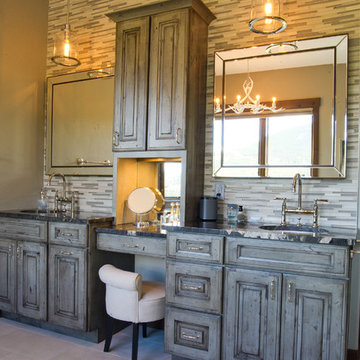
Design ideas for a mid-sized country master bathroom in Denver with porcelain floors, beige floor, a freestanding tub, beige tile, brown tile, glass tile, beige walls, an undermount sink, raised-panel cabinets, distressed cabinets, quartzite benchtops and black benchtops.
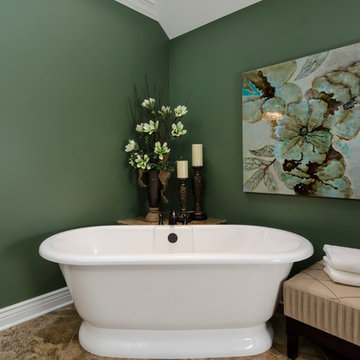
Expansive traditional master bathroom in Chicago with an undermount sink, raised-panel cabinets, medium wood cabinets, granite benchtops, a freestanding tub, an open shower, a two-piece toilet, brown tile, porcelain tile, green walls and porcelain floors.
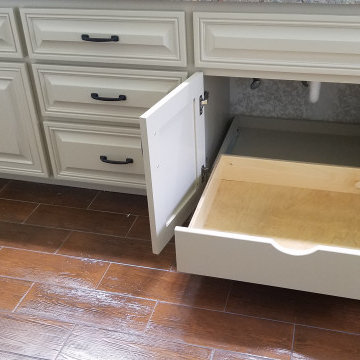
Inspiration for a mid-sized traditional master bathroom in Dallas with raised-panel cabinets, brown cabinets, an alcove shower, brown tile, ceramic tile, green walls, an undermount sink, granite benchtops, brown floor, a hinged shower door, multi-coloured benchtops, a shower seat, a double vanity, a built-in vanity and vaulted.
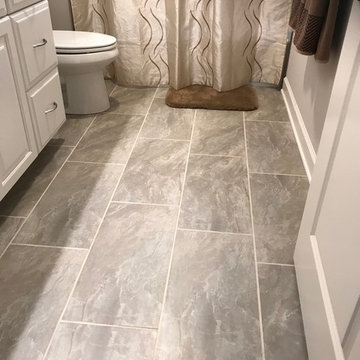
2nd Floor Hall Bath ceramic tile floor and ceramic tile tub surround with design and niche
This is an example of a mid-sized mediterranean kids bathroom in Baltimore with raised-panel cabinets, white cabinets, an alcove tub, a two-piece toilet, brown tile, ceramic tile, grey walls, ceramic floors, a drop-in sink, granite benchtops, beige floor and a shower curtain.
This is an example of a mid-sized mediterranean kids bathroom in Baltimore with raised-panel cabinets, white cabinets, an alcove tub, a two-piece toilet, brown tile, ceramic tile, grey walls, ceramic floors, a drop-in sink, granite benchtops, beige floor and a shower curtain.
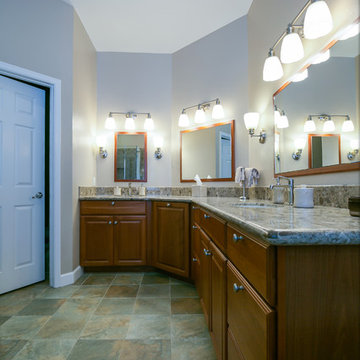
Photos by Mark Gebhardt photography.
This is an example of a large traditional master bathroom in San Francisco with raised-panel cabinets, dark wood cabinets, a drop-in tub, an alcove shower, brown tile, stone slab, white walls, slate floors, an undermount sink, terrazzo benchtops, multi-coloured floor and a hinged shower door.
This is an example of a large traditional master bathroom in San Francisco with raised-panel cabinets, dark wood cabinets, a drop-in tub, an alcove shower, brown tile, stone slab, white walls, slate floors, an undermount sink, terrazzo benchtops, multi-coloured floor and a hinged shower door.
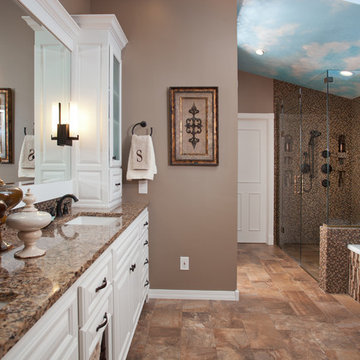
The spa-like master bathroom features neutral colors that are accented with brilliant Cambria® Canterberry Quartz countertops and a combination of stone, marble and glass mosaic tile. The sloped ceiling features a realistic sky mural. Mirror-mounted sconces amplify the light as the new cabinetry makes the most of the high ceiling. A dedicated drawer for hair appliances is extra deep and has a built-in electrical strip and a tile base to prevent scorching.
The zero-entry shower gives a seamless look to the oblong tiles. Multiple tile mosaics in neutral colors add visual texture and interest. The faux painted ceiling lift the eye to the sloped ceiling.
Julie Austin Photography (www.julieaustinphotography.com)
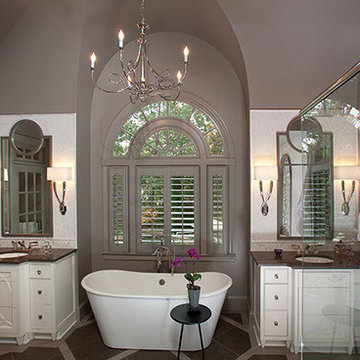
Bathrooms don't get much more glamorous than this. Why do we love it so much? The free-standing tub is beautifully framed with symmetrical his and hers vanities.
Form and function blend beautifully here where gleaming silver tones enhance the bath's old hollywood style. Who wouldn't love a chandelier in the shower?
This lavish master suite renovation: Photo's by JS PhotoFX, Construction by John Rogers Renovations and design by Meriwether McAdams.
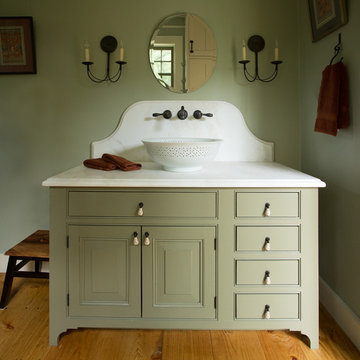
The 1790 Garvin-Weeks Farmstead is a beautiful farmhouse with Georgian and Victorian period rooms as well as a craftsman style addition from the early 1900s. The original house was from the late 18th century, and the barn structure shortly after that. The client desired architectural styles for her new master suite, revamped kitchen, and family room, that paid close attention to the individual eras of the home. The master suite uses antique furniture from the Georgian era, and the floral wallpaper uses stencils from an original vintage piece. The kitchen and family room are classic farmhouse style, and even use timbers and rafters from the original barn structure. The expansive kitchen island uses reclaimed wood, as does the dining table. The custom cabinetry, milk paint, hand-painted tiles, soapstone sink, and marble baking top are other important elements to the space. The historic home now shines.
Eric Roth
Bathroom Design Ideas with Raised-panel Cabinets and Brown Tile
9