Bathroom Design Ideas with Raised-panel Cabinets and Ceramic Floors
Refine by:
Budget
Sort by:Popular Today
41 - 60 of 16,416 photos
Item 1 of 3

Custom Surface Solutions (www.css-tile.com) - Owner Craig Thompson (512) 966-8296. This project shows a shower / bath and vanity counter remodel. 12" x 24" porcelain tile shower walls and tub deck with Light Beige Schluter Jolly coated aluminum profile edge. 4" custom mosaic accent band on shower walls, tub backsplash and vanity backsplash. Tiled shower niche with Schluter Floral patter Shelf-N and matching . Schluter drain in Brushed Nickel. Dual undermount sink vanity countertop using Silestone Eternal Marfil 3cm quartz. Signature Hardware faucets.
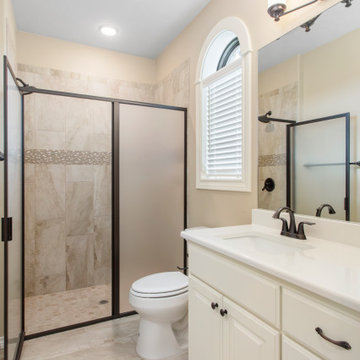
Photo of a small traditional 3/4 bathroom in Other with raised-panel cabinets, white cabinets, an alcove shower, a two-piece toilet, beige tile, ceramic tile, beige walls, ceramic floors, an undermount sink, engineered quartz benchtops, beige floor, a shower curtain, white benchtops, a single vanity and a built-in vanity.
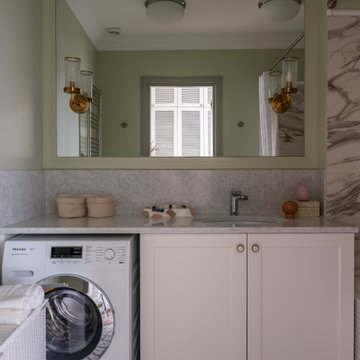
ванная комната
This is an example of a small transitional master bathroom in Moscow with raised-panel cabinets, white cabinets, an alcove tub, a shower/bathtub combo, multi-coloured tile, ceramic tile, green walls, ceramic floors, an undermount sink, solid surface benchtops, multi-coloured floor and grey benchtops.
This is an example of a small transitional master bathroom in Moscow with raised-panel cabinets, white cabinets, an alcove tub, a shower/bathtub combo, multi-coloured tile, ceramic tile, green walls, ceramic floors, an undermount sink, solid surface benchtops, multi-coloured floor and grey benchtops.
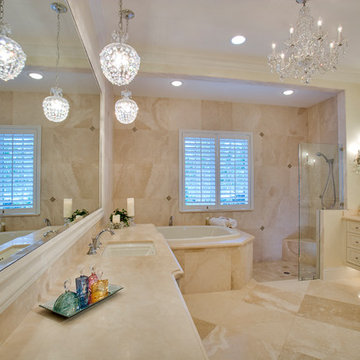
Photo of a large traditional 3/4 bathroom in Tampa with a drop-in tub, ceramic tile, ceramic floors, an undermount sink, marble benchtops, beige floor, beige benchtops, raised-panel cabinets, beige cabinets, an open shower, beige tile, a hinged shower door, a shower seat, a double vanity, a built-in vanity and beige walls.
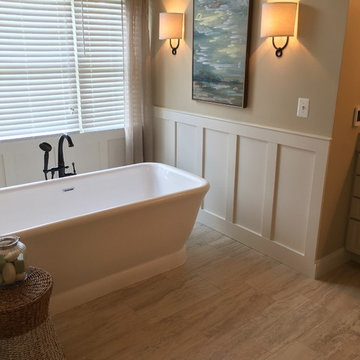
After - with new Freestanding tub, wall sconces, tile and wainscot
Photo of a mid-sized transitional master bathroom in DC Metro with raised-panel cabinets, beige cabinets, a freestanding tub, an alcove shower, white tile, beige walls, ceramic floors, an undermount sink, granite benchtops, beige floor and a hinged shower door.
Photo of a mid-sized transitional master bathroom in DC Metro with raised-panel cabinets, beige cabinets, a freestanding tub, an alcove shower, white tile, beige walls, ceramic floors, an undermount sink, granite benchtops, beige floor and a hinged shower door.
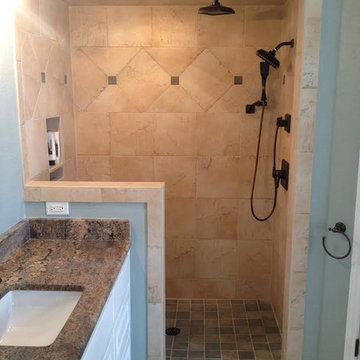
Design ideas for a mid-sized traditional master bathroom in Austin with raised-panel cabinets, white cabinets, an alcove shower, beige walls, ceramic floors, an undermount sink and granite benchtops.
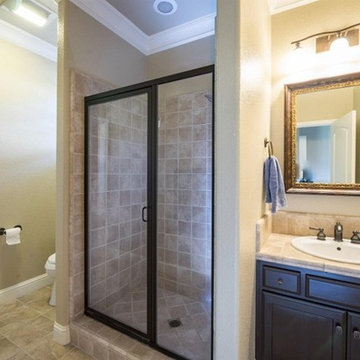
Design ideas for a mid-sized contemporary 3/4 bathroom in Other with raised-panel cabinets, dark wood cabinets, gray tile, ceramic tile, ceramic floors, an undermount sink, tile benchtops, an alcove shower, a two-piece toilet, beige walls, beige floor and a hinged shower door.
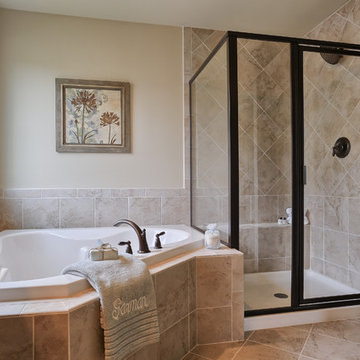
An arched doorway leads into the separate toilet room. (Click on image to see arched doorway).
This is an example of a large traditional master bathroom in Other with raised-panel cabinets, medium wood cabinets, a corner tub, a corner shower, a two-piece toilet, beige tile, ceramic tile, beige walls, ceramic floors, a drop-in sink and marble benchtops.
This is an example of a large traditional master bathroom in Other with raised-panel cabinets, medium wood cabinets, a corner tub, a corner shower, a two-piece toilet, beige tile, ceramic tile, beige walls, ceramic floors, a drop-in sink and marble benchtops.
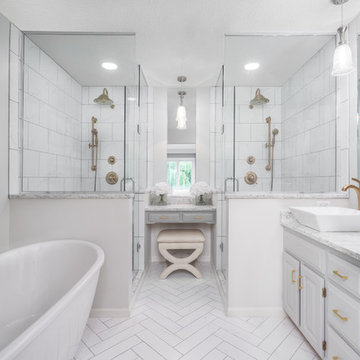
Recently completed master suite renovation in the northern suburbs of Minneapolis. This was a major change from the previous bathroom and bedroom which was outdated and rundown!
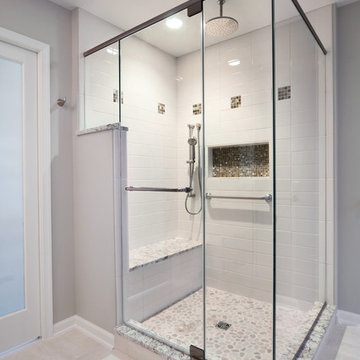
Creating this large corner shower with bench was one of our client's primary objectives. The shower features Perfect Pebble river stone floor, a granite topped bench, as well as a recessed niche for storing shampoo and cleansing bottles. This gorgeous shower also boasts a rain shower head installed in the ceiling, as well as a handheld shower head, and strategically placed grab bars.
The doorway to the bathroom is extra wide and features a pocket door with frosted glass panel which grants privacy while still allowing light into the adjoining master bedroom.
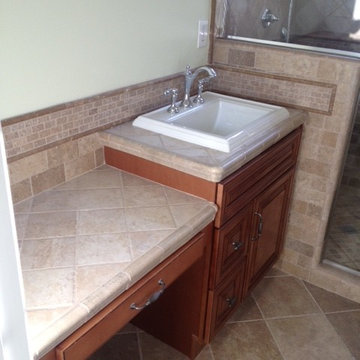
Small traditional 3/4 bathroom in Los Angeles with raised-panel cabinets, medium wood cabinets, an alcove shower, beige tile, stone tile, beige walls, ceramic floors, a drop-in sink, tile benchtops, beige floor and a hinged shower door.
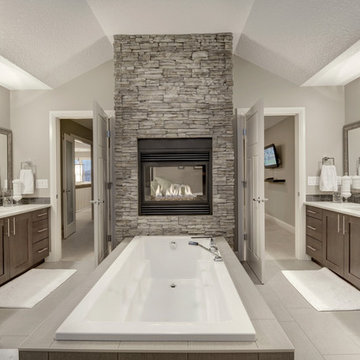
Second Floor - Master Bedroom Ensuite
Photo of a large transitional master bathroom in Edmonton with an undermount sink, raised-panel cabinets, medium wood cabinets, quartzite benchtops, a freestanding tub, a double shower, a one-piece toilet, beige tile, ceramic tile, beige walls and ceramic floors.
Photo of a large transitional master bathroom in Edmonton with an undermount sink, raised-panel cabinets, medium wood cabinets, quartzite benchtops, a freestanding tub, a double shower, a one-piece toilet, beige tile, ceramic tile, beige walls and ceramic floors.
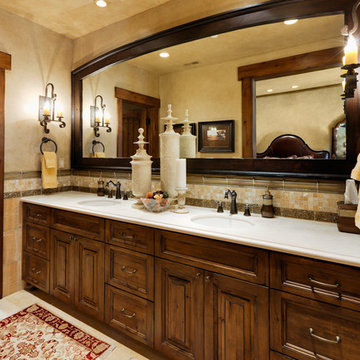
Bryan Rowland
Large arts and crafts master bathroom in Salt Lake City with raised-panel cabinets, dark wood cabinets, ceramic floors, an undermount sink, an alcove shower, beige tile, multi-coloured tile, orange tile, mosaic tile, beige walls and engineered quartz benchtops.
Large arts and crafts master bathroom in Salt Lake City with raised-panel cabinets, dark wood cabinets, ceramic floors, an undermount sink, an alcove shower, beige tile, multi-coloured tile, orange tile, mosaic tile, beige walls and engineered quartz benchtops.

Design ideas for an expansive traditional master bathroom in Other with raised-panel cabinets, white cabinets, a claw-foot tub, ceramic floors, quartzite benchtops, white floor, a hinged shower door, white benchtops, a double vanity, a built-in vanity and wallpaper.

This is an example of a small country 3/4 bathroom in Dallas with raised-panel cabinets, white cabinets, a drop-in tub, a shower/bathtub combo, a one-piece toilet, white tile, subway tile, white walls, ceramic floors, an undermount sink, engineered quartz benchtops, multi-coloured floor, a shower curtain, black benchtops, a single vanity and a built-in vanity.

Mid-sized modern master bathroom in Other with raised-panel cabinets, white cabinets, an open shower, a two-piece toilet, gray tile, ceramic tile, grey walls, ceramic floors, an undermount sink, limestone benchtops, grey floor, an open shower, black benchtops, a shower seat, a double vanity and a built-in vanity.

Custom Surface Solutions (www.css-tile.com) - Owner Craig Thompson (512) 966-8296. This project shows a shower / bath and vanity counter remodel. 12" x 24" porcelain tile shower walls and tub deck with Light Beige Schluter Jolly coated aluminum profile edge. 4" custom mosaic accent band on shower walls, tub backsplash and vanity backsplash. Tiled shower niche with Schluter Floral patter Shelf-N and matching . Schluter drain in Brushed Nickel. Dual undermount sink vanity countertop using Silestone Eternal Marfil 3cm quartz. Signature Hardware faucets.
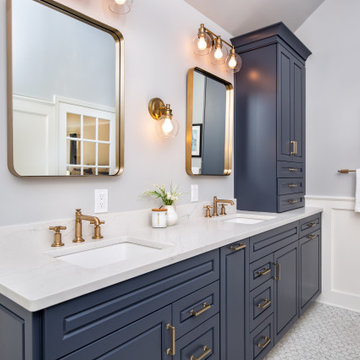
Large transitional master bathroom in New York with raised-panel cabinets, blue cabinets, a corner shower, a two-piece toilet, white tile, ceramic tile, grey walls, ceramic floors, an undermount sink, engineered quartz benchtops, white floor, a hinged shower door, white benchtops, a shower seat, a double vanity, a built-in vanity, vaulted and decorative wall panelling.
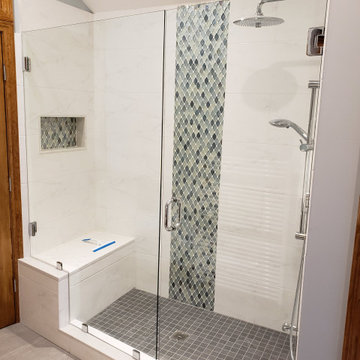
A custom shower stall was provided in this bathroom. The angle matches the exterior wall and the stall is extra large to give the owner extra space within. A built-in seat and alcove were necessary features and were built into the design early on. The owner provided the three-part shower head which includes a rain feature to mimic the waterfall tiles.
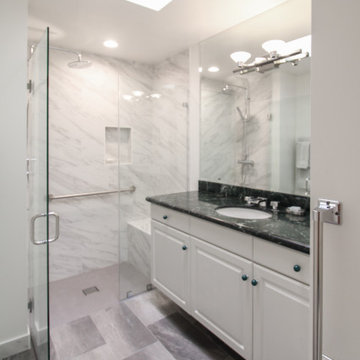
Complete Bathroom Remodel;
Installation of all tile; Shower, floor and walls. Installation of floating vanity, mirror, lighting and a fresh paint to finish.
Bathroom Design Ideas with Raised-panel Cabinets and Ceramic Floors
3